154 fotos de jardines exóticos con con madera
Filtrar por
Presupuesto
Ordenar por:Popular hoy
1 - 20 de 154 fotos
Artículo 1 de 3
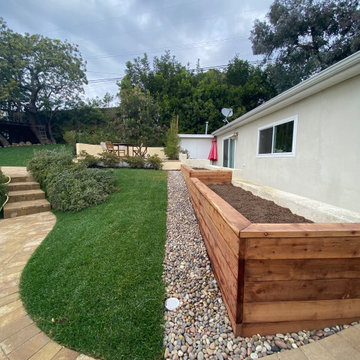
Project Description:
3D Backyard Design
We created a 3D rendering to fully show our client the outcome of her backyard remodel project. You can see from the 3D renderings we literally brought her vision to life.
Complete Backyard Remodel
We installed new pavers for the large walkway that runs from the front to the back of the backyard. We built a large concrete wall with stucco all around for privacy. The new courtyard also has new pavers, grass sections, and a sprinkler system. We planted new trees and built a wood-raised vegetable bed. For decorative accents, we added new concrete steps, smart exterior lights, artificial turf installation, river rock installation, and new drain lines to prevent flooding. We also built a custom floating deck that sits in between trees.
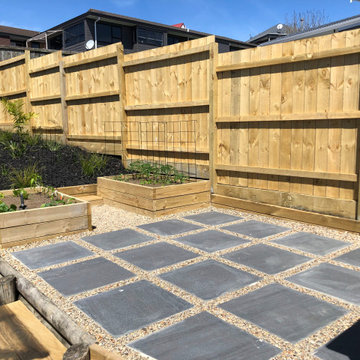
A beautiful sustainable garden, featuring screening, views, natural pavers, black mulch, fruit trees and raised vegetable beds, grape vines and various native plants.
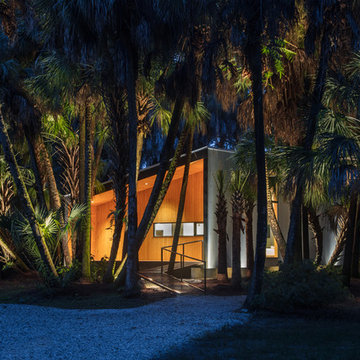
I built this on my property for my aging father who has some health issues. Handicap accessibility was a factor in design. His dream has always been to try retire to a cabin in the woods. This is what he got.
It is a 1 bedroom, 1 bath with a great room. It is 600 sqft of AC space. The footprint is 40' x 26' overall.
The site was the former home of our pig pen. I only had to take 1 tree to make this work and I planted 3 in its place. The axis is set from root ball to root ball. The rear center is aligned with mean sunset and is visible across a wetland.
The goal was to make the home feel like it was floating in the palms. The geometry had to simple and I didn't want it feeling heavy on the land so I cantilevered the structure beyond exposed foundation walls. My barn is nearby and it features old 1950's "S" corrugated metal panel walls. I used the same panel profile for my siding. I ran it vertical to math the barn, but also to balance the length of the structure and stretch the high point into the canopy, visually. The wood is all Southern Yellow Pine. This material came from clearing at the Babcock Ranch Development site. I ran it through the structure, end to end and horizontally, to create a seamless feel and to stretch the space. It worked. It feels MUCH bigger than it is.
I milled the material to specific sizes in specific areas to create precise alignments. Floor starters align with base. Wall tops adjoin ceiling starters to create the illusion of a seamless board. All light fixtures, HVAC supports, cabinets, switches, outlets, are set specifically to wood joints. The front and rear porch wood has three different milling profiles so the hypotenuse on the ceilings, align with the walls, and yield an aligned deck board below. Yes, I over did it. It is spectacular in its detailing. That's the benefit of small spaces.
Concrete counters and IKEA cabinets round out the conversation.
For those who could not live in a tiny house, I offer the Tiny-ish House.
Photos by Ryan Gamma
Staging by iStage Homes
Design assistance by Jimmy Thornton
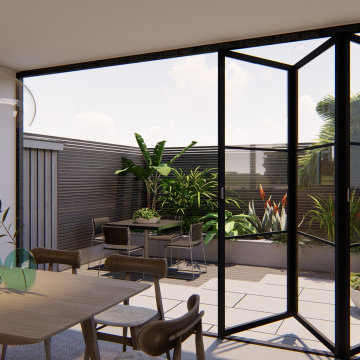
Our clients wanted to transform the outdoor terrace of their Victorian property in Bermondsey into an al fresco dining spot. We designed a contemporary terrace with plush tropical greenery to pair seamlessly with the modern interior style.
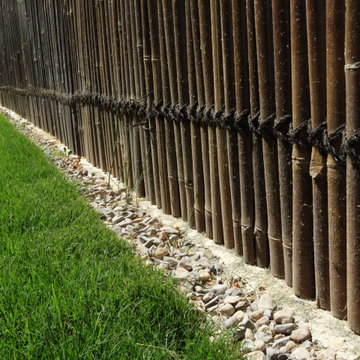
Modelo de acceso privado tropical grande en ladera con borde del césped y con madera
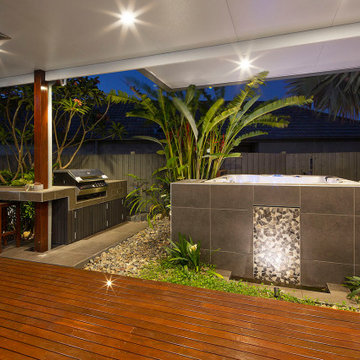
Welcome to your own tropical paradise! This stunning garden features a beautiful deck, a relaxing spa, an outdoor TV, a cozy firepit space, and a lush patio roof, all designed to create the ultimate tropical oasis. Immerse yourself in the beauty of the tropics, with lush vegetation and a serene ambiance that will leave you feeling refreshed and rejuvenated. The deck is the perfect place to entertain guests or simply relax with a good book, while the spa provides a luxurious escape from the hustle and bustle of daily life. The outdoor TV is perfect for movie nights under the stars, while the firepit space is ideal for cozy gatherings with friends and family. The patio roof adds the perfect touch of privacy, shielding you from the sun and elements. Don't miss out on this once in a lifetime opportunity to own your own tropical haven.
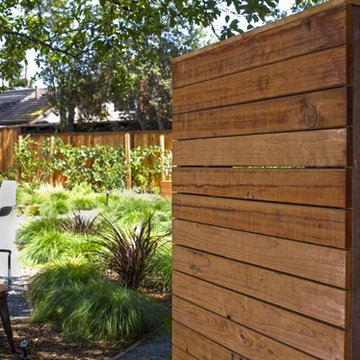
Showcasing:
*Custom fence with horizontal wood and steel beams
*Ways to use plants as colorful pops to your yard instead of plants of one color
*Layered planting with Acacia "Cousin Itt"s as ground cover, with vines and other plants to add contrast
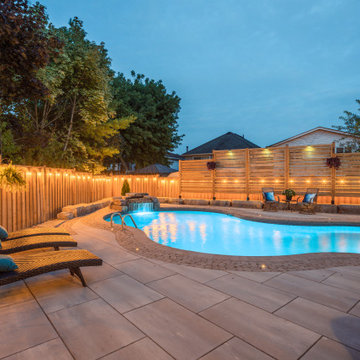
On those cool summer nights, soak up the soothing sounds from the waterfall while resting by the pool. The wooden Trellis adds just the right amount of privacy!
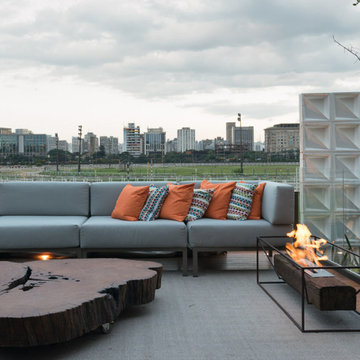
Floor Ecofireplace Fire Pit with ECO 20 burner, weathering Corten steel base and rustic demolition railway sleeper wood* encasing. Thermal insulation made of fire-retardant treatment and refractory tape applied to the burner.
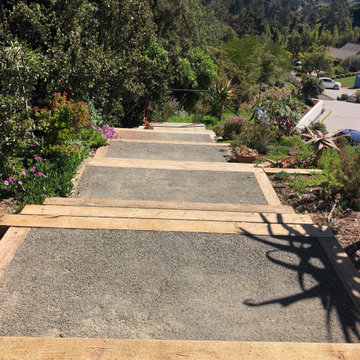
One of our many project we execute through out the years.
Foto de jardín de secano exótico extra grande en verano en patio trasero con roca decorativa, exposición total al sol, granito descompuesto y con madera
Foto de jardín de secano exótico extra grande en verano en patio trasero con roca decorativa, exposición total al sol, granito descompuesto y con madera
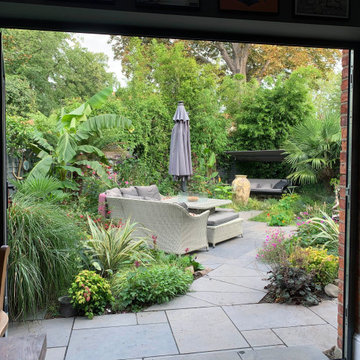
Tropical themed garden in West London -- view from inside the house. Showing comfy outdoor seating surrounded by lush planting including bamboo, tree ferns, phormiums and grasses.
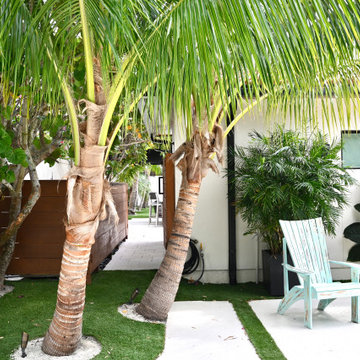
Ejemplo de jardín tropical de tamaño medio en verano en patio lateral con privacidad, exposición parcial al sol, adoquines de piedra natural y con madera
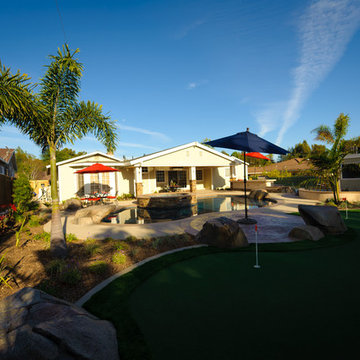
Ejemplo de jardín exótico grande en primavera en patio trasero con roca decorativa, exposición parcial al sol, adoquines de piedra natural y con madera
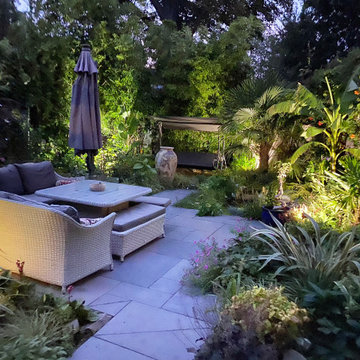
Lounge seating in tropical themed garden in West London. The comfortable outdoor seating is surrounded by lush planting including bamboo, tree ferns, phormiums and grasses. Alongside is a wildlife pond with gentle waterfall. The picture show the garden and night with subtle night lighting.
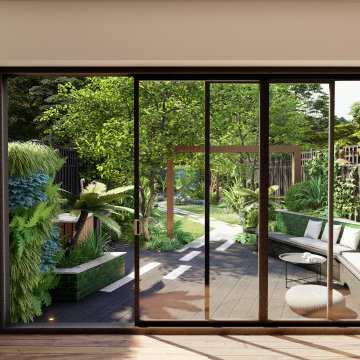
Foto de camino de jardín exótico de tamaño medio en verano en patio trasero con exposición parcial al sol, entablado y con madera
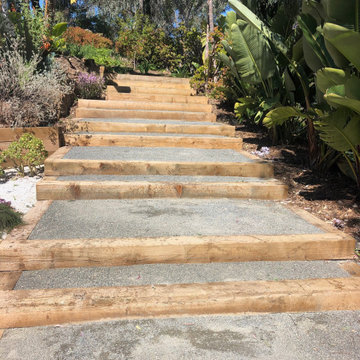
One of our many project we execute through out the years.
Ejemplo de jardín de secano tropical extra grande en verano en patio trasero con roca decorativa, exposición total al sol, granito descompuesto y con madera
Ejemplo de jardín de secano tropical extra grande en verano en patio trasero con roca decorativa, exposición total al sol, granito descompuesto y con madera
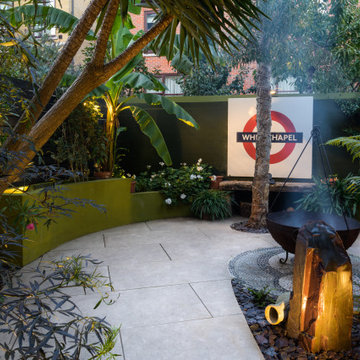
To set the plants off to their best the garden boundaries are clad with a contemporary horizontal softwood timber slats and painted black.
Paving throughout the space is comprised of cream porcelain tiles laid in a diagonal stretcher pattern in a curved spiral motif. A pebble mosaic ‘rug’ forms the centre of the spiral shape. To make gardening and maintenance as easy as possible, all planting in the upper garden is contained within curved raised beds constructed from rendered concrete blocks and painted a zesty lime green. These beds are formed of several sections, each increasing in height by 20 cm increments, with the tallest in the back left corner of the space. The rear boundary fence was clad with a panel of green Perspex to reflect the Victorian botanical inspired theme of the space and provide a stylish backdrop on which to display the client’s London Underground sign and other ephemera. A bespoke bench seat constructed from a length of reclaimed docklands fender timber gives a nod towards the heritage of the area.
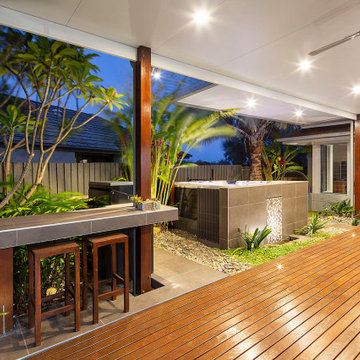
Welcome to your own tropical paradise! This stunning garden features a beautiful deck, a relaxing spa, an outdoor TV, a cozy firepit space, and a lush patio roof, all designed to create the ultimate tropical oasis. Immerse yourself in the beauty of the tropics, with lush vegetation and a serene ambiance that will leave you feeling refreshed and rejuvenated. The deck is the perfect place to entertain guests or simply relax with a good book, while the spa provides a luxurious escape from the hustle and bustle of daily life. The outdoor TV is perfect for movie nights under the stars, while the firepit space is ideal for cozy gatherings with friends and family. The patio roof adds the perfect touch of privacy, shielding you from the sun and elements. Don't miss out on this once in a lifetime opportunity to own your own tropical haven.
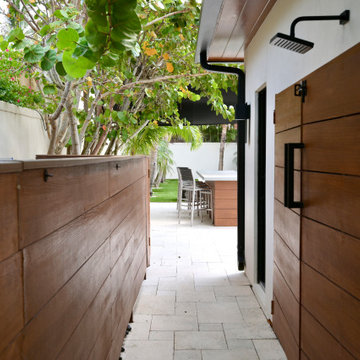
Ejemplo de jardín tropical de tamaño medio en verano en patio lateral con privacidad, exposición parcial al sol, adoquines de piedra natural y con madera
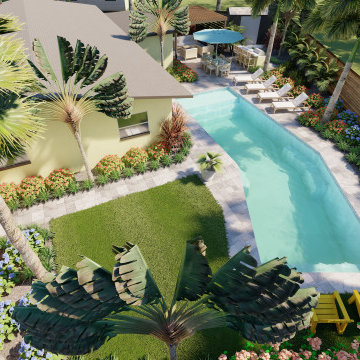
The overall goal of this property is to increase curb appeal and privacy in the front yard and create a tropical entertaining space in the backyard. An Areca Palm hedge is proposed along the roadway for privacy in the front yard. This type of treatment creates a visual buffer with the desired tropical aesthetic. Planter beds are proposed at the driveway along the street as well as in the corner near the intersection. Specimen palms and colorful shrubs are proposed in these beds. A paver patio is proposed off the sunroom double doors with a modern aluminum pergola. A screen wall along the backside of the pergola will block views to the shed while enjoying the outdoor lounge area. A built-in grill area with a bar counter and outdoor dining table is proposed to the right of the lounge area. A paver patio wraps the perimeter of the pool with the opportunity for lounge areas. Plants such as Traveller’s Palm, Foxtail Palm, Blue Capewort, and Coontie have been proposed throughout the yard to achieve a tropical modern aesthetic.
154 fotos de jardines exóticos con con madera
1