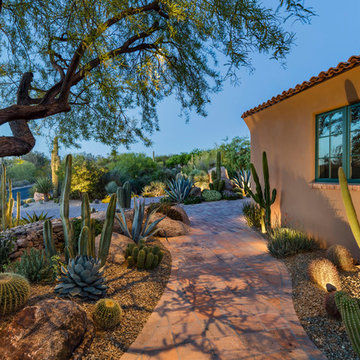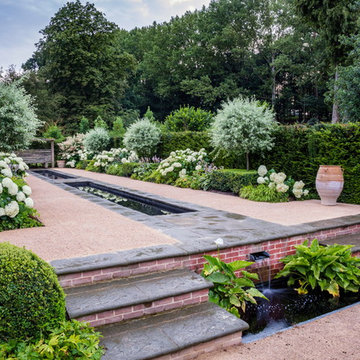79.335 fotos de jardines grandes
Filtrar por
Presupuesto
Ordenar por:Popular hoy
1 - 20 de 79.335 fotos
Artículo 1 de 5

Location: Hingham, MA, USA
This newly constructed home in Hingham, MA was designed to openly embrace the seashore landscape surrounding it. The front entrance has a relaxed elegance with a classic plant theme of boxwood, hydrangea and grasses. The back opens to beautiful views of the harbor, with a terraced patio running the length of the house. The infinity pool blends seamlessly with the water landscape and splashes over the wall into the weir below. Planting beds break up the expanse of paving and soften the outdoor living spaces. The sculpture, made by a personal friend of the family, creates a stunning focal point with the open sky and sea behind.
One side of the property was densely planted with large Spruce, Juniper and Birch on top of a 7' berm to provide instant privacy. Hokonechloa grass weaves its way around Annabelle Hydrangeas and Flower Carpet Roses. The other side had an existing stone stairway which was enhanced with a grove of Birch, hydrangea and Hakone grass. The Limelight Tree Hydrangeas and Boxwood offer a fresh welcome, while the Miscanthus grasses add a casual touch. The Stone wall and patio create a resting spot between rounds of tennis. The granite steps in the lawn allow for a comfortable transition up a steeper slope.
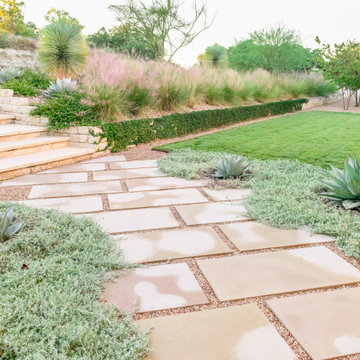
Custom-cut lueders limestone front walkway and a lawn area of fine-textured ‘Cavalier’ zoysia grass, defined with custom steel edging. Photographer: Greg Thomas, http://optphotography.com/
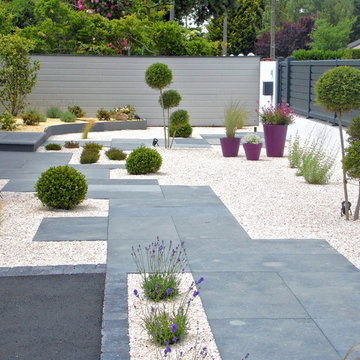
Imagen de camino de jardín contemporáneo grande en patio delantero con exposición total al sol y gravilla
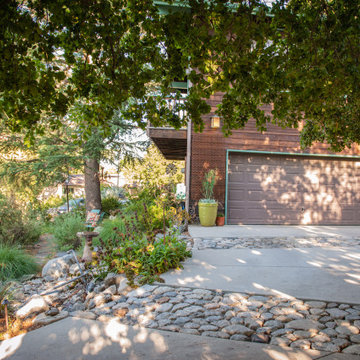
The rock bands traversing the sloped drive do more than direct rainfall into the garden where it can fuel growth and resilience. They offer shallow, fresh water for pollinators and birds. On rainy days, they dance with feathered friends.
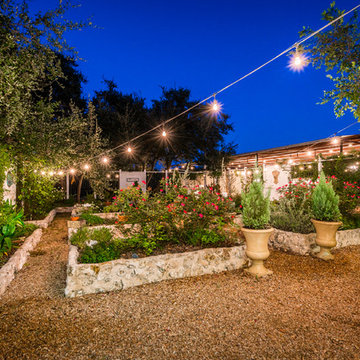
Modelo de jardín de estilo de casa de campo grande en patio trasero con jardín francés, jardín de macetas, exposición total al sol y mantillo
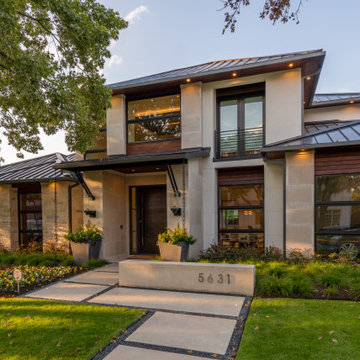
Diseño de jardín contemporáneo grande en patio delantero con camino de entrada y adoquines de hormigón
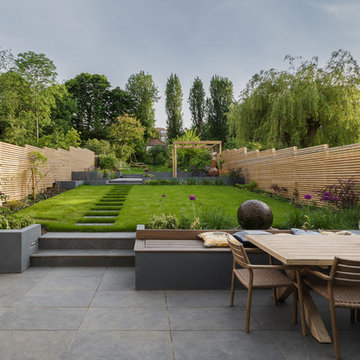
Radu Palicica
Foto de jardín actual grande en patio trasero con exposición total al sol
Foto de jardín actual grande en patio trasero con exposición total al sol
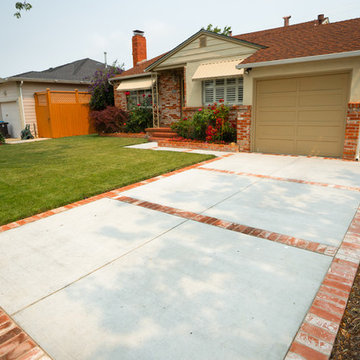
This Client needed to redo there driveway but didnt want to change the look of there house. Our team was able to find matching brick to the original house to create this captivation concrete and brick design.
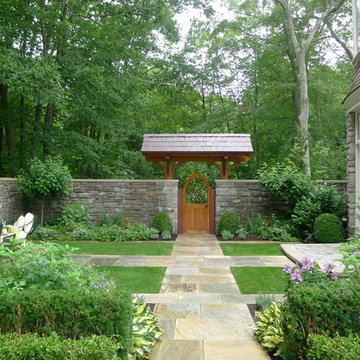
Modelo de camino de jardín tradicional grande en patio trasero con adoquines de piedra natural, jardín francés y pérgola
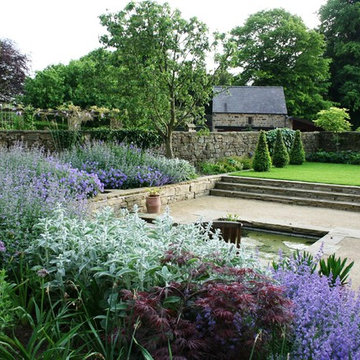
Lee Bestall
Ejemplo de jardín campestre grande en verano en patio trasero con jardín francés, exposición total al sol y adoquines de piedra natural
Ejemplo de jardín campestre grande en verano en patio trasero con jardín francés, exposición total al sol y adoquines de piedra natural
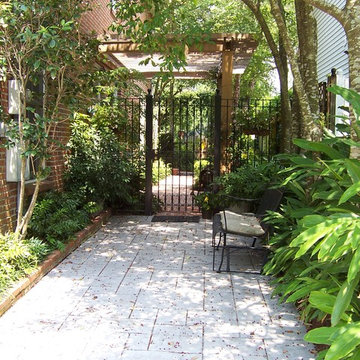
A flagstone walkway, custom arbor and iron-gate complete this New Orleans courtyard perfectly.
Imagen de jardín tradicional grande en primavera en patio lateral con exposición reducida al sol y adoquines de hormigón
Imagen de jardín tradicional grande en primavera en patio lateral con exposición reducida al sol y adoquines de hormigón
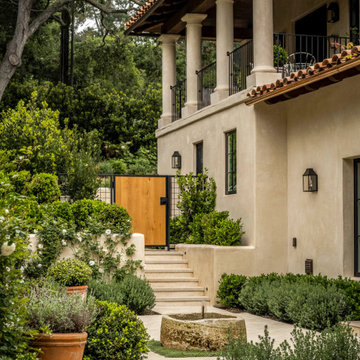
A stone fountain welcomes visitors who travel through natural stone paved patio and steps to the home's main entrance
Diseño de jardín mediterráneo grande con jardín francés, adoquines de piedra natural, fuente y exposición total al sol
Diseño de jardín mediterráneo grande con jardín francés, adoquines de piedra natural, fuente y exposición total al sol
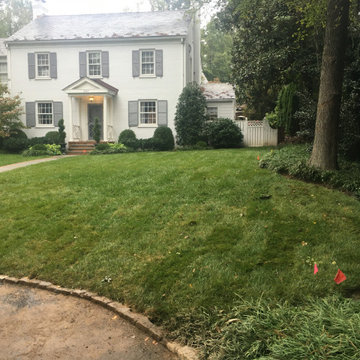
Ejemplo de jardín clásico grande en patio delantero con borde del césped, exposición total al sol y adoquines de ladrillo
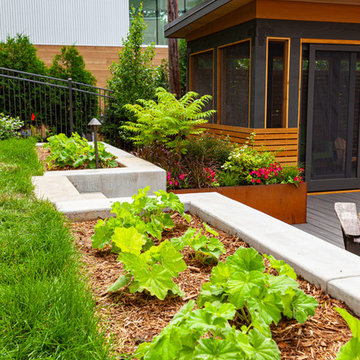
This modern home, near Cedar Lake, built in 1900, was originally a corner store. A massive conversion transformed the home into a spacious, multi-level residence in the 1990’s.
However, the home’s lot was unusually steep and overgrown with vegetation. In addition, there were concerns about soil erosion and water intrusion to the house. The homeowners wanted to resolve these issues and create a much more useable outdoor area for family and pets.
Castle, in conjunction with Field Outdoor Spaces, designed and built a large deck area in the back yard of the home, which includes a detached screen porch and a bar & grill area under a cedar pergola.
The previous, small deck was demolished and the sliding door replaced with a window. A new glass sliding door was inserted along a perpendicular wall to connect the home’s interior kitchen to the backyard oasis.
The screen house doors are made from six custom screen panels, attached to a top mount, soft-close track. Inside the screen porch, a patio heater allows the family to enjoy this space much of the year.
Concrete was the material chosen for the outdoor countertops, to ensure it lasts several years in Minnesota’s always-changing climate.
Trex decking was used throughout, along with red cedar porch, pergola and privacy lattice detailing.
The front entry of the home was also updated to include a large, open porch with access to the newly landscaped yard. Cable railings from Loftus Iron add to the contemporary style of the home, including a gate feature at the top of the front steps to contain the family pets when they’re let out into the yard.
Tour this project in person, September 28 – 29, during the 2019 Castle Home Tour!
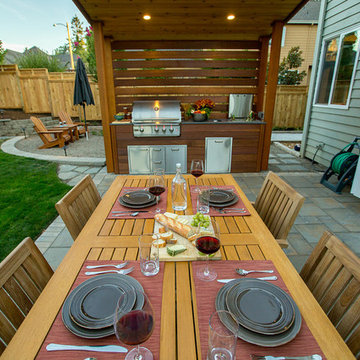
Donny Mays Photography
Imagen de jardín contemporáneo grande en patio trasero con exposición total al sol y adoquines de piedra natural
Imagen de jardín contemporáneo grande en patio trasero con exposición total al sol y adoquines de piedra natural
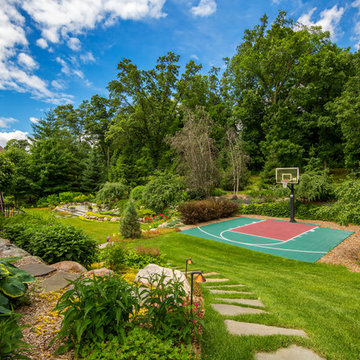
Modelo de jardín mediterráneo grande en verano en patio trasero con exposición parcial al sol y adoquines de piedra natural
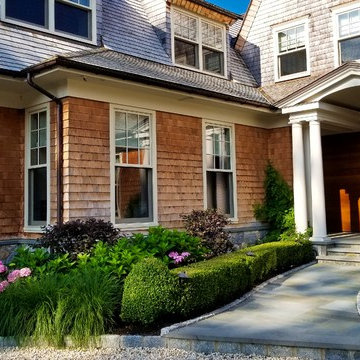
Neave Group Outdoor Solutions
Ejemplo de jardín clásico grande en patio delantero con exposición total al sol y gravilla
Ejemplo de jardín clásico grande en patio delantero con exposición total al sol y gravilla
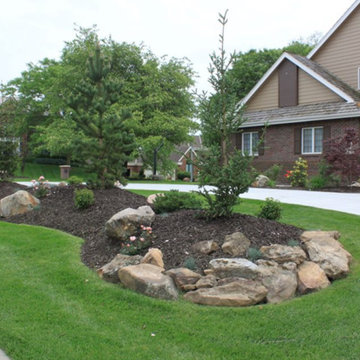
Imagen de acceso privado tradicional grande en primavera en patio delantero con exposición total al sol y mantillo
79.335 fotos de jardines grandes
1
