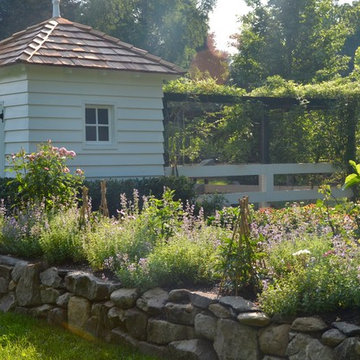16.526 fotos de jardines grandes en verano
Filtrar por
Presupuesto
Ordenar por:Popular hoy
1 - 20 de 16.526 fotos
Artículo 1 de 3
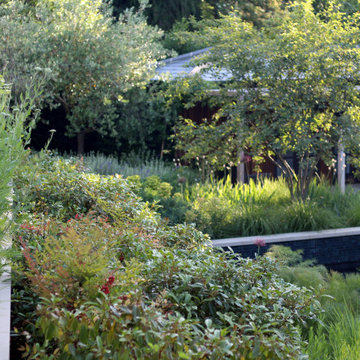
Completed in early 2020, our residential Esher garden involved the complete re-design of the front and rear gardens of this relatively new build property. Previously constructed on very degraded soil with the existing plants showing signs of poor health, the existing garden required a complete overhaul to allow the garden to thrive and to make a natural space for the new swimming pool. A series of pathways and terraces connect the upper and lower garden areas, with clipped hedging, topiary and mature trees to add an overall sense of depth and tiering to the garden. Keys vistas were created from the house on to the more formal upper garden, with the inclusion of planted gravel areas and boundary screening to allow privacy at both ground and first floors.
The lower garden contains the renovated existing pool house, new sun deck, swimming pool and bespoke hot tub, positioned for maximum privacy and sunshine. Wide areas of planting have been created to form a meadow like surround to the pool - planted in summer 2019 these areas are currently establishing and we are looking forward to seeing the planting fill out next spring/summer.
The front and side gardens contain a boules court, and extensive driveway with a tiered planted surround.
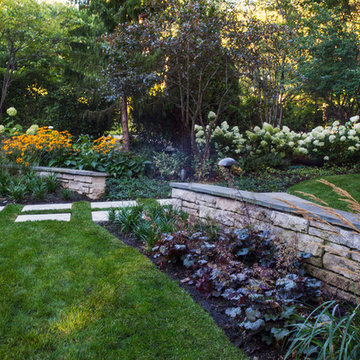
Removing a section of the existing stone garden wall allowed the geometric concrete paver entry walk pass through to meet with the neighborhood sidewalk. Massing plantings of native ornamental grasses and perennials create board sweeps of color within the soft, curving landscape beds.
Linda Oyama Bryan Photography
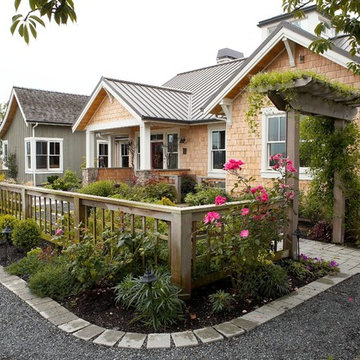
The main entry to the house is carefully framed by a fenced courtyard to separate the entry from the parking and street. Lath screen, trellis and pathways frame and surround the courtyard. This farmstead is located in the Northwest corner of Washington State. Photo by Ian Gleadle
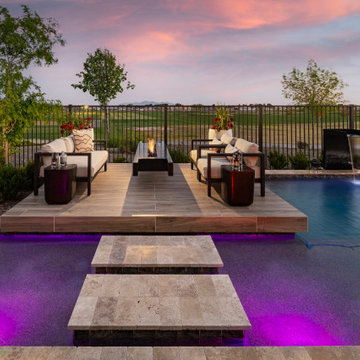
Let the top exterior designers in Arizona create your breathtaking home, pool, or landscaping area. Call (480) 777-9305.
Imagen de jardín moderno grande en verano en patio trasero con jardín francés, paisajismo estilo desértico, exposición parcial al sol, entablado y con metal
Imagen de jardín moderno grande en verano en patio trasero con jardín francés, paisajismo estilo desértico, exposición parcial al sol, entablado y con metal
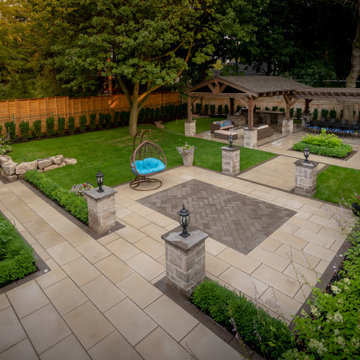
Ejemplo de jardín tradicional grande en verano en patio trasero con jardín francés, pérgola, exposición parcial al sol, adoquines de ladrillo y con madera
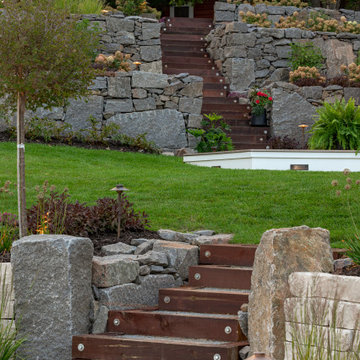
This backyard is nestled on a popular lake. We added a private beach, stunning stacked retaining walls, an ipe deck, outdoor kitchen, bluestone patio and stunning year round landscaping. The tiered landscape complements the new construction home and maximizes the usable space of the yard.
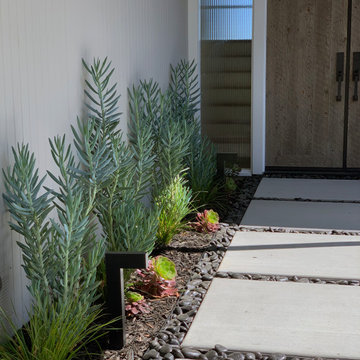
Modelo de camino de jardín de secano vintage grande en verano en patio delantero con exposición parcial al sol y gravilla
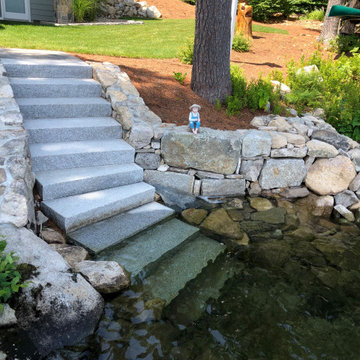
Lake home has easy access to the dock and lake. Paver patio is under the upper deck, a raised bed disguises the sell, and a set of steps and landings in the side yard provide easy walking access all around the property. There's even a paver walkway that connects the paver patio to both sets of granite steps at the lake.
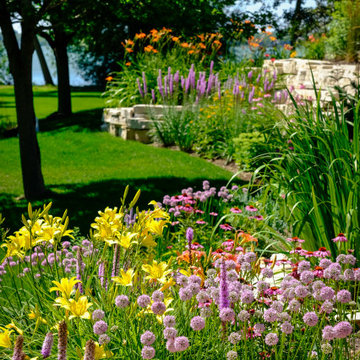
This view highlights some of our clients’ favorite perennials including hemerocallis, liatris, and echinacea.
Westhauser Photography
Foto de acceso privado clásico grande en verano en patio delantero con muro de contención, exposición total al sol y adoquines de piedra natural
Foto de acceso privado clásico grande en verano en patio delantero con muro de contención, exposición total al sol y adoquines de piedra natural
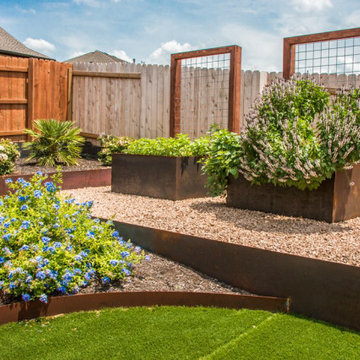
Southwestern landscaping services in the backyard of Riverside, CA home. New grass, plants, and patio construction.
Foto de jardín de secano de estilo americano grande en verano en patio trasero con paisajismo estilo desértico, exposición total al sol y adoquines de hormigón
Foto de jardín de secano de estilo americano grande en verano en patio trasero con paisajismo estilo desértico, exposición total al sol y adoquines de hormigón
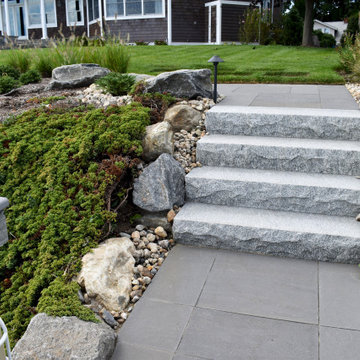
Granite steps with bluestone landings were installed to replace the old dilapidated railroad tie and stone steps. Landscape lighting was added to make the new access to the dock both welcoming and safe.
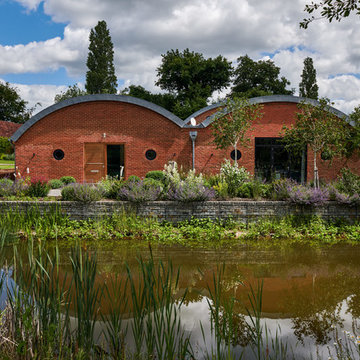
Ejemplo de jardín actual grande en verano en patio con jardín francés, estanque, exposición total al sol y adoquines de hormigón
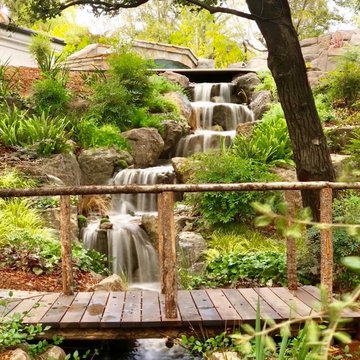
Imagen de jardín clásico grande en verano en patio trasero con jardín francés, estanque, exposición total al sol y adoquines de piedra natural
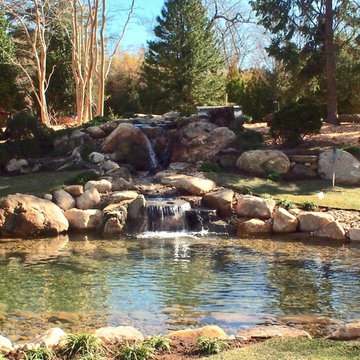
Foto de jardín clásico grande en verano en patio trasero con jardín francés, estanque, exposición parcial al sol y adoquines de hormigón
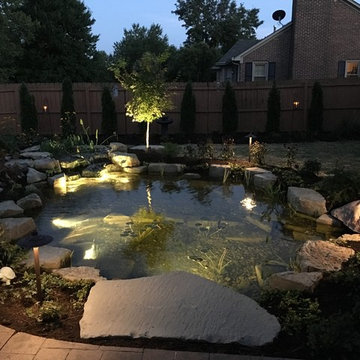
Foto de jardín tradicional grande en verano en patio trasero con jardín francés, estanque, exposición parcial al sol y adoquines de piedra natural
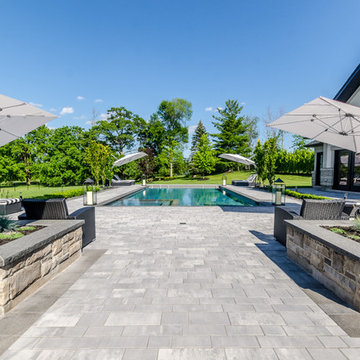
This large property was a blank canvas when Pro-Land was hired to complete the design and build for this backyard retreat. Initially, the clients had just wanted a small outdoor space with a kitchen and a cabana with a fireplace. As the design progressed things changed; a secondary covered structure was added to the kitchen, and the patio was expanded to include a concrete pool. The natural stone fireplace in the cabana is a focal piece in this backyard. The wood and natural stone along with a crackling fire create a comfortable and cozy space to relax on those cooler summer nights. Raised planter boxes frame the path to the pool, separating the spaces while creating a cohesive feel through the use of materials. Truly an entertainers paradise, the yard features a gunnite pool complete with hot tub and tanning deck, a covered outdoor kitchen & bar, custom wood burning fireplace, and modern cabana finished with automatic roller screens, and sliding glass doors.
Photography by: Effie Edits Inc.
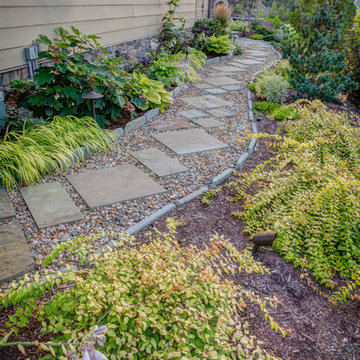
Sidewalk from fireplace patio to garage door continues bluestone material and pattern dry laid within gravel walkway. Plant choices reflect partial shade conditions and include Kolkwitzia, ‘Dream Catcher’ Beauty Bush.
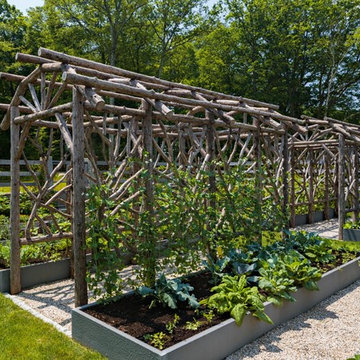
A rustic cedar arbor is host to a number of climbing vegetable vines. Raised planting beds edged with blue stone define gravel paths.
Robert Benson Photography
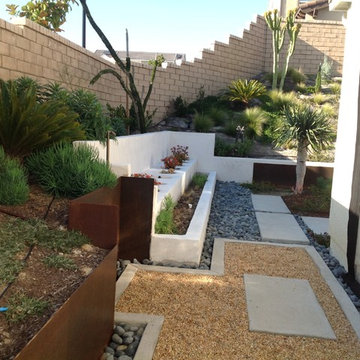
AB
Foto de jardín de secano minimalista grande en verano en patio trasero con jardín de macetas, exposición parcial al sol y adoquines de hormigón
Foto de jardín de secano minimalista grande en verano en patio trasero con jardín de macetas, exposición parcial al sol y adoquines de hormigón
16.526 fotos de jardines grandes en verano
1
