12.069 fotos de caminos de jardín grandes
Filtrar por
Presupuesto
Ordenar por:Popular hoy
1 - 20 de 12.069 fotos
Artículo 1 de 3
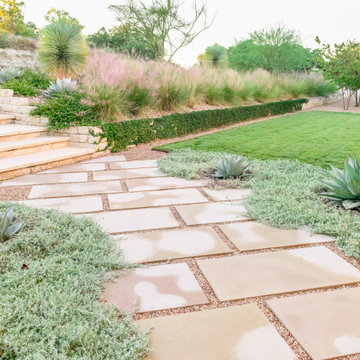
Custom-cut lueders limestone front walkway and a lawn area of fine-textured ‘Cavalier’ zoysia grass, defined with custom steel edging. Photographer: Greg Thomas, http://optphotography.com/
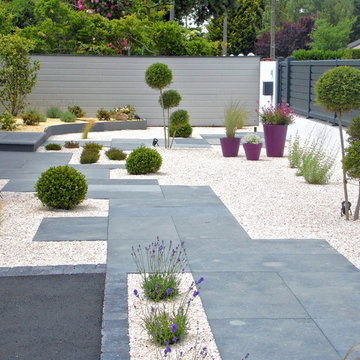
Imagen de camino de jardín contemporáneo grande en patio delantero con exposición total al sol y gravilla
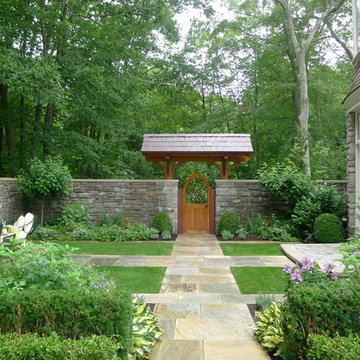
Modelo de camino de jardín tradicional grande en patio trasero con adoquines de piedra natural, jardín francés y pérgola
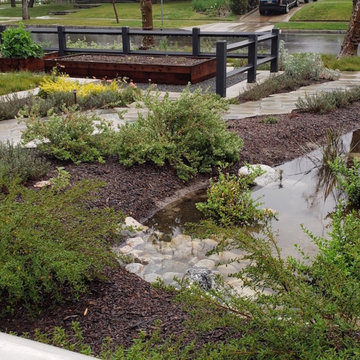
Long before the riparian-loving, drought tolerant California native foliage established itself, this rain garden worked to keep stormwater onsite. It takes quite a bit of technology to do so. The bioswale accepts water from the back and front gardens as well as the roof of the home via drains, an underground vessel, and a sump-pump. It can absorb this level of water in a matter of minutes. Because the soil in this area tends toward clay, another drain helps manage possible overflow. Photo: Steve Matloff, 2018
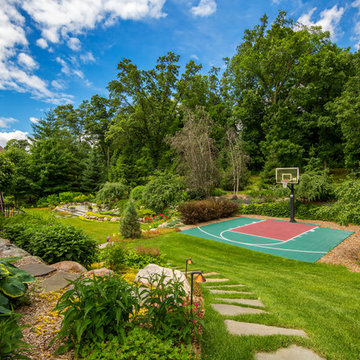
Modelo de jardín mediterráneo grande en verano en patio trasero con exposición parcial al sol y adoquines de piedra natural
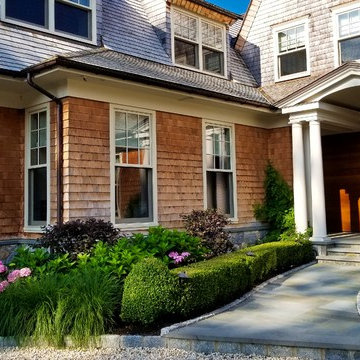
Neave Group Outdoor Solutions
Ejemplo de jardín clásico grande en patio delantero con exposición total al sol y gravilla
Ejemplo de jardín clásico grande en patio delantero con exposición total al sol y gravilla
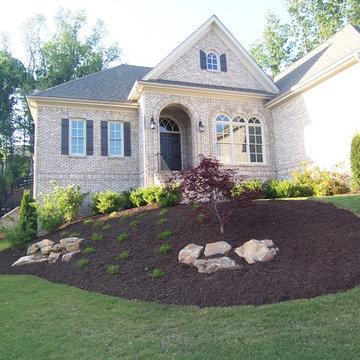
Modelo de camino de jardín grande en patio delantero con exposición parcial al sol y adoquines de piedra natural
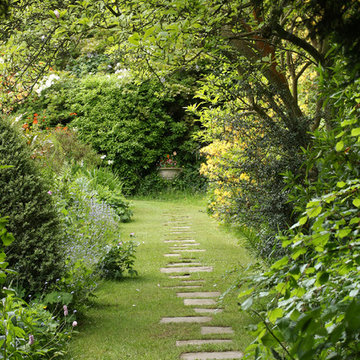
A mown path through bluebells and trees lures on a sunny day.
Diseño de camino de jardín tradicional grande en patio trasero con exposición parcial al sol y adoquines de piedra natural
Diseño de camino de jardín tradicional grande en patio trasero con exposición parcial al sol y adoquines de piedra natural
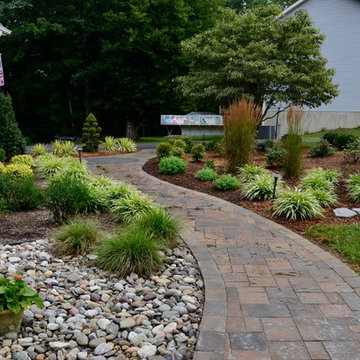
The new walkway was done using Belgard Urbana pavers with a Dublin Rectangle border. New plantings and flower bed design create amazing curb appeal. The photo is by CMWheelock Photography.
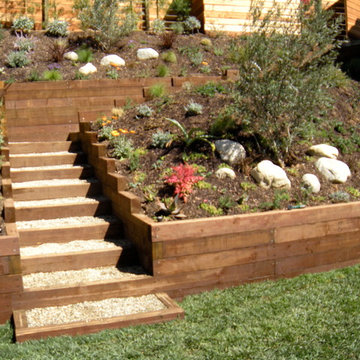
Imagen de camino de jardín de secano contemporáneo grande en patio trasero con exposición total al sol y gravilla
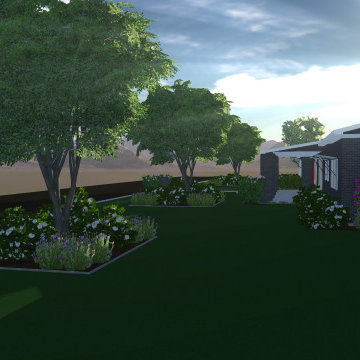
This corner front Arcadia home just off Exeter was in need of a massive overhaul. The owner did incredible work on the interior and didn't compromise on the landscape project! The landscape was imbalanced, boring, dated, and dead. We transformed this home to be a showpiece within this iconic community of Arcadia. Our design incorporating white roses abounding, pops of lavender, new modern garden beds, while focusing on the iconic green grass with large Elm trees establishes this Modern Ranch Home as the stunning Arcadia home that was meant to be.
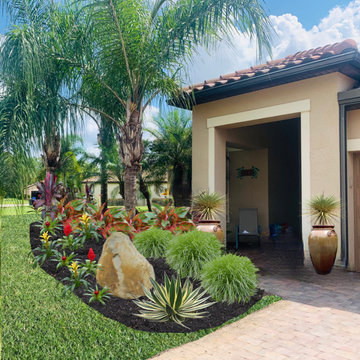
3D Landscape Designs from Custom Outdoor Creations LLC
Diseño de camino de jardín tropical grande en patio trasero con jardín francés, exposición total al sol y adoquines de ladrillo
Diseño de camino de jardín tropical grande en patio trasero con jardín francés, exposición total al sol y adoquines de ladrillo
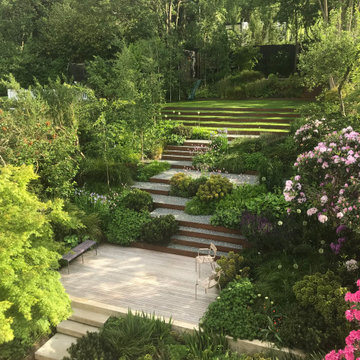
The existing garden layout was very unwelcoming, with a lot of overgrown shrubs and dense foliage that resembled a long dark tunnel. The clients really wanted the space to work more practically for them as a family, and to encourage the children to venture and explore outdoors.
Due to the steep slope the design and build involved some major excavation to allow a bigger patio space that was in balance with the house. It was also important that there was a gentle meandering journey up through the garden, allowing places to stop and pause, to entice you towards the upper lawn and a new woodland area where there is an outdoor studio, play area and gym.
The slope itself acts as a wonderful stage set to showcase the garden. The poured concrete retaining walls, hardwood timber and Corten steel all weather very naturally, which combined with the soft, undulating rhythm and repetition of the planting, has resulted in a soothing and restful composition.
The clients are out in the garden everyday come rain or shine, enjoying the space. They have been a complete joy to work with, embracing every aspect of a challenging build, and the results that can be reaped.
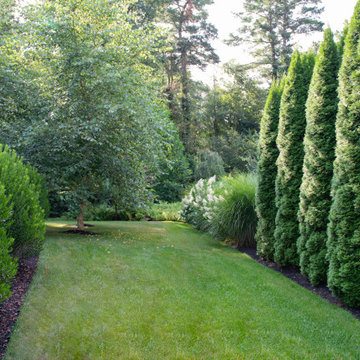
www.jfaynovakphotography.com
Ejemplo de camino de jardín minimalista grande en otoño en patio lateral con jardín francés, exposición parcial al sol y adoquines de hormigón
Ejemplo de camino de jardín minimalista grande en otoño en patio lateral con jardín francés, exposición parcial al sol y adoquines de hormigón
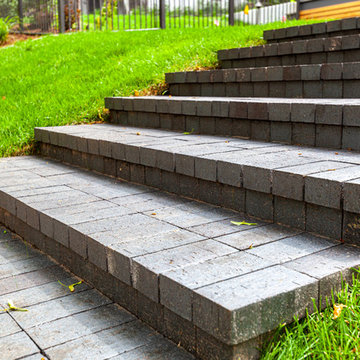
This modern home, near Cedar Lake, built in 1900, was originally a corner store. A massive conversion transformed the home into a spacious, multi-level residence in the 1990’s.
However, the home’s lot was unusually steep and overgrown with vegetation. In addition, there were concerns about soil erosion and water intrusion to the house. The homeowners wanted to resolve these issues and create a much more useable outdoor area for family and pets.
Castle, in conjunction with Field Outdoor Spaces, designed and built a large deck area in the back yard of the home, which includes a detached screen porch and a bar & grill area under a cedar pergola.
The previous, small deck was demolished and the sliding door replaced with a window. A new glass sliding door was inserted along a perpendicular wall to connect the home’s interior kitchen to the backyard oasis.
The screen house doors are made from six custom screen panels, attached to a top mount, soft-close track. Inside the screen porch, a patio heater allows the family to enjoy this space much of the year.
Concrete was the material chosen for the outdoor countertops, to ensure it lasts several years in Minnesota’s always-changing climate.
Trex decking was used throughout, along with red cedar porch, pergola and privacy lattice detailing.
The front entry of the home was also updated to include a large, open porch with access to the newly landscaped yard. Cable railings from Loftus Iron add to the contemporary style of the home, including a gate feature at the top of the front steps to contain the family pets when they’re let out into the yard.
Tour this project in person, September 28 – 29, during the 2019 Castle Home Tour!
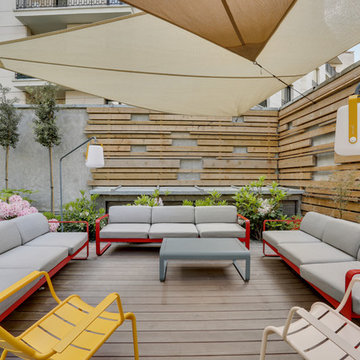
Ejemplo de camino de jardín contemporáneo grande en primavera en patio trasero con jardín francés, exposición parcial al sol, entablado y con madera

Creating a winter interest that works
Photos by Jill Davis
Imagen de jardín clásico grande en invierno en patio delantero con exposición parcial al sol
Imagen de jardín clásico grande en invierno en patio delantero con exposición parcial al sol

Modelo de camino de jardín clásico grande en primavera en patio lateral con jardín francés, exposición total al sol y adoquines de piedra natural
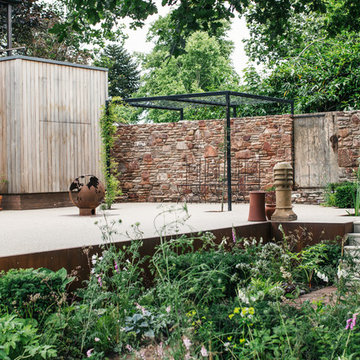
Finn P Photography
Ejemplo de camino de jardín escandinavo grande en verano en patio trasero con jardín francés, exposición total al sol y gravilla
Ejemplo de camino de jardín escandinavo grande en verano en patio trasero con jardín francés, exposición total al sol y gravilla
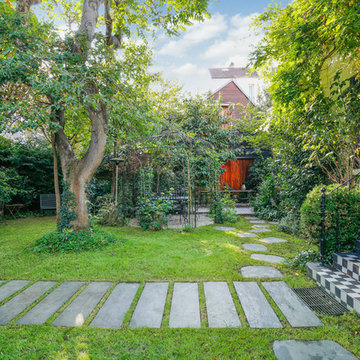
Foto de camino de jardín tradicional renovado grande en primavera en patio delantero con jardín francés, exposición parcial al sol, adoquines de piedra natural y con piedra
12.069 fotos de caminos de jardín grandes
1