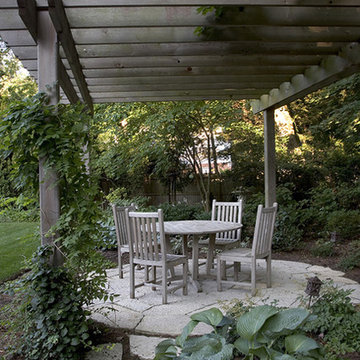41.657 fotos de jardines en patio trasero con adoquines de piedra natural
Filtrar por
Presupuesto
Ordenar por:Popular hoy
21 - 40 de 41.657 fotos
Artículo 1 de 3
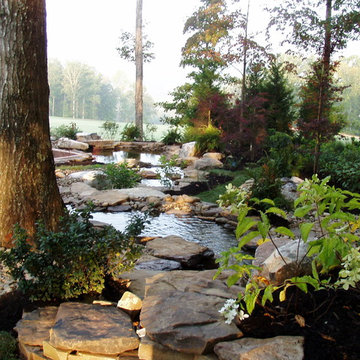
Modelo de jardín clásico grande en patio trasero con jardín francés, exposición reducida al sol, adoquines de piedra natural y roca decorativa
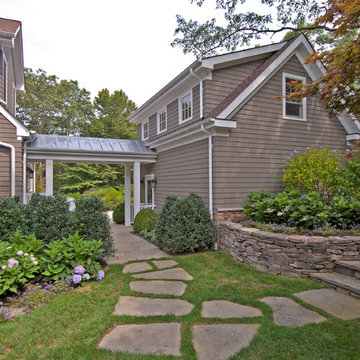
Imagen de jardín tradicional en patio trasero con adoquines de piedra natural
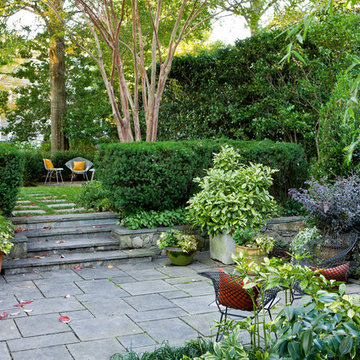
The garden that we created unifies the property by knitting together five different garden areas into an elegant landscape surrounding the house. Different garden rooms, each with their own character and “mood”, offer places to sit or wander through to enjoy the property. The result is that in a small space you have several different garden experiences all while understanding the context of the larger garden plan.
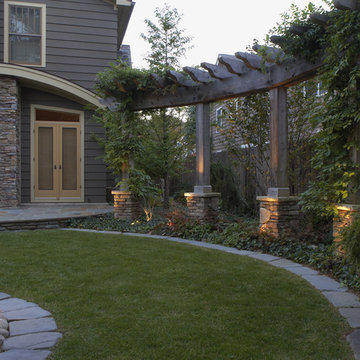
These Landscape Architectural elements were designed and installed by Great Oaks Landscape Associates Inc. Great Oaks used pergolas and arbors to accent the patio's, sitting areas, and outdoor living spaces.
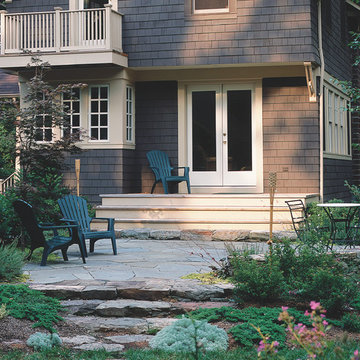
A deck & patio combo was a practical choice to connect this home to the backyard sloping site.
Photo by: Randy O'Rourke, Deck Ideas that Work, The Taunton Press
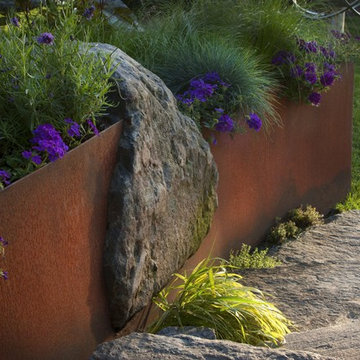
Corten Steel retaining walls intersected by large black hermanite boulders.
Ejemplo de jardín industrial de tamaño medio en patio trasero con adoquines de piedra natural
Ejemplo de jardín industrial de tamaño medio en patio trasero con adoquines de piedra natural
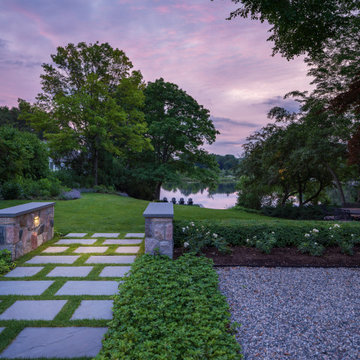
From the patio, a natural cleft bluestone stepper path with lawn joints slips between two natural stone cheek walls and directs the eye toward an enticing destination: the lake.
Photo by Chris Major.

Within the final design, this project boasts an interactive double water feature with a bridge-rock walkway, a private fire pit lounge area, and a secluded hot tub space with the best view! Since our client is a professional artist, we worked with her on a distinctive paver inlay as the final touch.
With strategic coordination and planning, Alderwood completed the project and created a result the homeowners now enjoy daily!
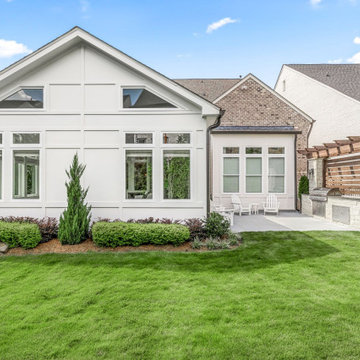
New sunroom addition with a timeless Bluestone paver patio and outdoor kitchen and comfortable seating area. The limestone veneer outdoor kitchen features a Black Pearl honed granite countertop and houses a stainless-steel built-in grill with double access storage doors. A custom cedar pergola shades the outdoor kitchen island and sits atop a pair of matching limestone veneer columns with a privacy louvered cedar slat screen wall. The renovated backyard landscape design includes privacy screen trees, flowering shrubs, boulder garden groupings and a lush green lawn.
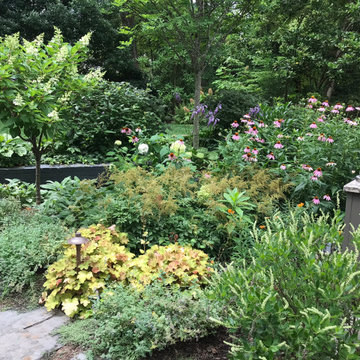
The goal of this Bethesda Maryland property was to continue upgrading the backyard while also reflecting the family’s needs. The updated space now serves as a great spot for sports and gardening, making it more than just an outdoor area! The upgrades included leveling an area for a soccer field with bold walls, replacing the old patio and steps with a new flagstone patio, and installing a “Provence” style garden and stepping stones to connect all areas.
To add a touch of uniqueness, we opted for a checkerboard fire pit patio that is sure to impress guests. For the patio space near the house, we went with a wolf outdoor kitchen, updated plantings and the drainage (using natives and ornamentals) plus installed low-voltage lighting.
No property comes without its challenges. We had to deal with the significant rainfall uphill that created rivers crossing the property as well as the narrow access points to the backyard. The final product is a unique and upgraded space for the family to enjoy for years to come.
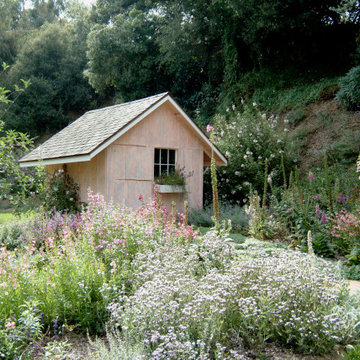
Cottage garden full of drought tolerant perennials Santa Barbara Daisy, Penstemon, Heliotrope, Echium, Lambs ear, Rockrose, Nepeta, Jasmine, Teucrium. Flagstone path leads to a garden cottage with window boxes full of flowers. Apple trees, citrus trees, rose garden, herb garden, secret garden, privacy screen. Flowering perennials. Hillside planted with Ceanothus, rockrose.
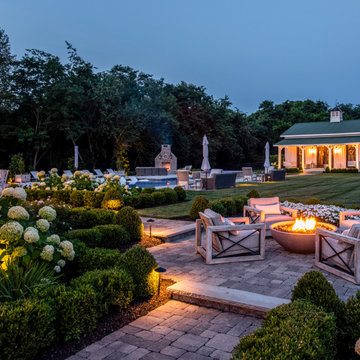
Ejemplo de jardín de estilo de casa de campo grande en verano en patio trasero con exposición total al sol y adoquines de piedra natural
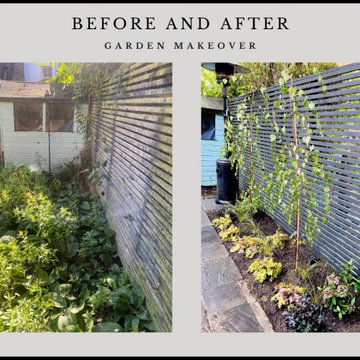
Heavily overgrown back yard has been transformed into a beautiful modern relaxing garden.
With our garden design expertice and garden planning, we included a variation of grass, scrubs and trees suitable for medium size area to create low maintenance garden borders with an instant impact and movement.
By adding new garden paving and and painting fences in matt anthracite we created a modern garden perfect for a house in the city.
This design is suitable for small or medium garden planning.
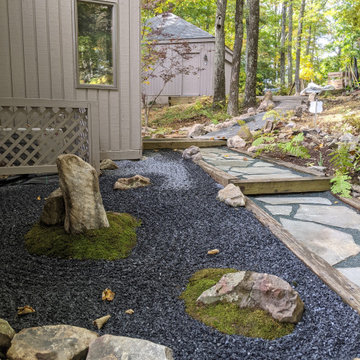
Total rennovation and addition of the front entrance and side walkway. Whole front of house, essentially. Japanese styled Zen Garden, mossy bouldered "islands", bouldered edging along walkways, dry stream, natural bluestone.
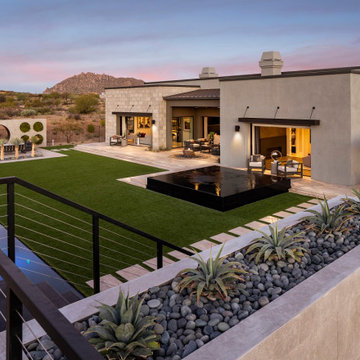
Learn more about this design or receive a quote by contacting us online: https://creativeenvironments.com/contact-us/
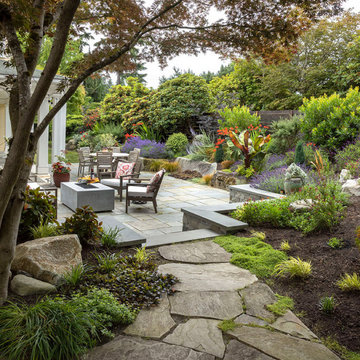
back patio
Foto de jardín de secano de estilo de casa de campo de tamaño medio en patio trasero con exposición total al sol, adoquines de piedra natural y con madera
Foto de jardín de secano de estilo de casa de campo de tamaño medio en patio trasero con exposición total al sol, adoquines de piedra natural y con madera
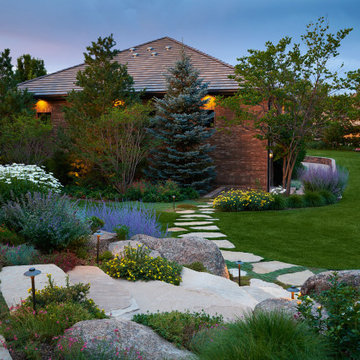
In keeping with the informal qualities of the property, mature trees and a carefully chosen plant palette compose the naturalistic setting.
Ejemplo de jardín contemporáneo extra grande en verano en patio trasero con jardín francés, camino de entrada y adoquines de piedra natural
Ejemplo de jardín contemporáneo extra grande en verano en patio trasero con jardín francés, camino de entrada y adoquines de piedra natural
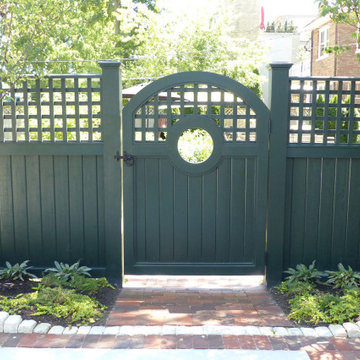
Arched topped gate with circular cutout and lattice top.
Diseño de jardín de estilo americano grande en verano en patio trasero con jardín francés, portón, exposición parcial al sol y adoquines de piedra natural
Diseño de jardín de estilo americano grande en verano en patio trasero con jardín francés, portón, exposición parcial al sol y adoquines de piedra natural
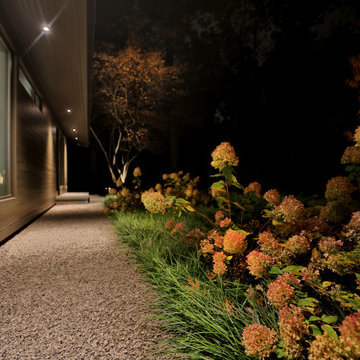
Crisp gravel lines under the extended eaves are a quintessential nod to Mid Century Modern design. Liriope and Hydrangea are moving into their fall phase and soften the transition from home to the landscape.
41.657 fotos de jardines en patio trasero con adoquines de piedra natural
2
