445 fotos de jardines en otoño con brasero
Filtrar por
Presupuesto
Ordenar por:Popular hoy
41 - 60 de 445 fotos
Artículo 1 de 3
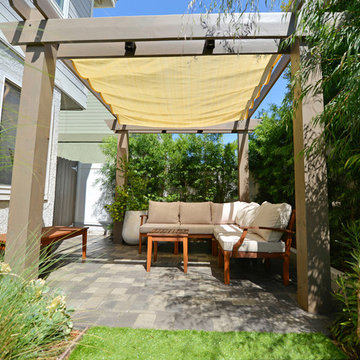
In this backyard space, the design challenge was to bring the essence of the California Mountains to Redondo Beach. As this client is an avid outdoorsman, he wanted to bring the a feel of the Sierra Nevada mountains, his happy place, home to create his very own backyard mountain retreat. Our team sourced materials that one would find in the mountains of California whilst keeping a lounge feel in mind for the secondary design criteria, a retreat. In this retreat, we created four distinct areas: the lounging area with covered pergola, fire pit area with built-in seating bench and overhead trellis complete with carnival lighting, central waterfall, and barbeque area with picnic table and overhead carnival lighting. We built a 10” x 10” rugged pergola was built out of sustainably sourced pine. The massive posts feel as though large pine trees were harvested right out of the California Mountains and crafted right on-site. The pergola was built with a retractable shade cloth so the sun can be let in for warmth in open during the colder months. The pergola and the other hard-scaped areas in the backyard were covered with a mix of gray granite and charcoal pavers. This color selection is reminiscent of the colors in California granite. Walking north from the pergola toward the fire pit area there is a mass planting of deer grasses, assortment of ferns and California coffee berries planted to mimic California Chaparral. At the other edge of this chaparral garden, sits the Cresta Boulder fire pit. Boulders were used to create this fire pit to harness the feeling of being outdoors in the wilderness. The boulders were locally sourced out of the Sierra Nevada mountain range for authenticity. In order to frame the space we installed a trellis and off the trellis runs carnival lights for night time parties. Just beyond the fire pit sits a granite boulder water fall. The waterfall is placed so that wherever you are in the yard you can see and hear the tranquil sounds of the babbling water as it circulates and recycles. The barbeque area is nestled against the backdrop of a dark green fernleaf podocarpus hedge. During the day, birds and butterflies traverse the native foliage and at night the sounds of the fire pit dance in harmony with the gentle sounds of water falling down granite pebbles making this backyard a true retreat from the chaotic noise of the city.
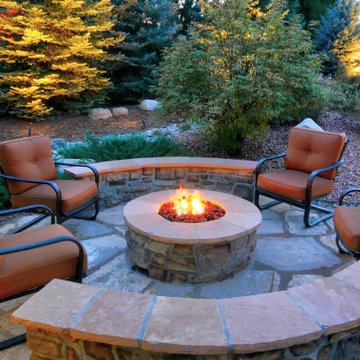
Natural gas fire pits offer a safe and convenient way to enjoy your landscape year round. They can be custom built to fit any space and style.
Modelo de jardín de secano clásico pequeño en otoño en patio trasero con brasero y exposición parcial al sol
Modelo de jardín de secano clásico pequeño en otoño en patio trasero con brasero y exposición parcial al sol
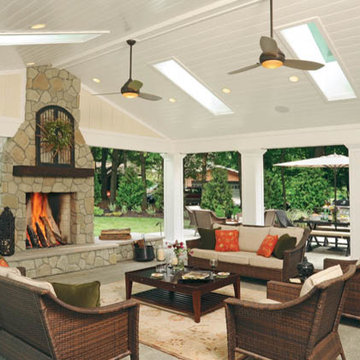
When you open the back doors of the home of Nancy and Jeremy Campbell in Granville, you don’t just step out onto a patio. You enter an extension of a modern living space that just happens to be outdoors. Their patio’s unique design and setting provides the comfort and style of indoors while enjoying the natural beauty and fresh air of outdoors.
It all started with a rather desolate back yard. “It was completely blank, there was nothing back there,” Nancy remembers of the patio space of this 1972 split-level house they bought five years ago. With a blank slate to work with, the Campbells knew the key elements of what they wanted for their new outdoor space when they sat down with Travis Ketron of Ketron Custom Builders to design it. “We knew we wanted something covered so we could use it in the rain, and in the winter, and we knew we wanted a stone fireplace,” Nancy recalls.
Travis translated the Campbells’ vision into a design to satisfy outdoor entertaining and relaxing desires in all seasons. The new outdoor space is reminiscent of a vast, rustic great room complete with a stone fireplace, a vaulted ceiling, skylights, and ceiling fans, yet no walls. The space is completely open to the elements without any glass or doors on any of the sides, except from the house. Furnished like a great room, with a built-in music system as well, it’s truly an extension of indoor living and entertaining space, and one that is unaffected by rain. Jeremy comments, “We haven’t had to cover the furniture yet. It would have to be a pretty strong wind to get wet.” Just outside the covered patio is a quartet of outdoor chairs adorned with plush cushions and colorful pillows, positioned perfectly for users to bask in the sun.
In the design process, the fireplace emerged as the anchor of the space and set the stage for the outdoor space both aesthetically and functionally. “We didn’t want it to block the view. Then designing the space with Travis, the fireplace became the center,” remembers Jeremy. Placed directly across from the two sets of French doors leading out from the house, a Rumford fireplace and extended hearth of stone in neutral earth tones is the focal point of this outdoor living room. Seating for entertaining and lounging falls easily into place around it providing optimal viewing of the private, wooded back yard. When temperatures cool off, the fireplace provides ample warmth and a cozy setting to experience the change of seasons. “It’s a great fireplace for the space,” Jeremy says of the unique design of a Rumford style fireplace. “The way you stack the wood in the fireplace is different so as to get more heat. It has a shallower box, burns hotter and puts off more heat. Wood is placed in it vertically, not stacked.” Just in case the fireplace doesn’t provide enough light for late-night soirees, there is additional outdoor lighting mounted from the ceiling to make sure the party always goes on.
Travis brought the idea of the Rumford outdoor fireplace to the Campbells. “I learned about it a few years back from some masons, and I was intrigued by the idea then,” he says. “We like to do stuff that’s out of the norm, and this fireplace fits the space and function very well.” Travis adds, “People want unique things that are designed for them. That’s our style to do that for them.”
The patio also extends out to an uncovered area set up with patio tables for grilling and dining. Gray pavers flow throughout from the covered space to the open-air area. Their continuous flow mimics the feel of flooring that extends from a living room into a dining room inside a home. Also, the earth tone colors throughout the space on the pavers, fireplace and furnishings help the entire space mesh nicely with its natural surroundings.
A little ways off from both the covered and uncovered patio area is a stone fire pit ring. Removed by just the right distance, it provides a separate place for young adults to gather and enjoy the night.
Adirondack chairs and matching tables surround the outdoor fire pit, offering seating for anyone who doesn’t wish to stand and a place to set down ingredients for yummy fireside treats like s’mores.
Padded chairs outside the reach of the pavilion and the nearby umbrella the perfect place to kick back and relax in the sun. The colorful throw pillows and outdoor furniture cushions add some needed color and a touch of personality.
Enjoying the comforts of indoors while being outdoors is exactly what the Campbells are doing now, particularly when lounging on the comfortable wicker furniture that dominate most of the area. “My favorite part of the whole thing is the fireplace,” Nancy says.
Jeremy concludes, “There is no television, it would destroy the ambiance out there. We just enjoy listening to music and watching the fire.”
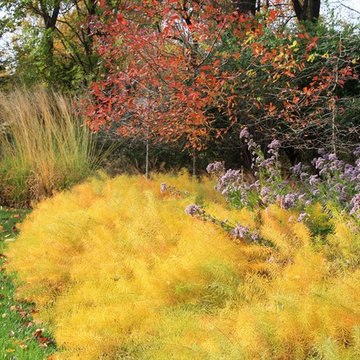
Foto de jardín de tamaño medio en otoño en patio trasero con brasero y exposición total al sol
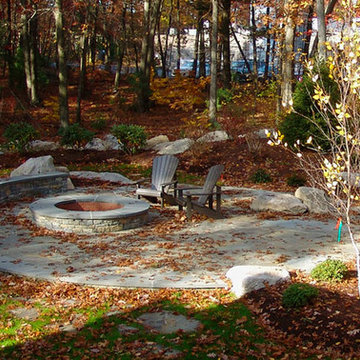
This flagstone patio features a 7 foot wide wood burning firepit with seating wall and space for moveable furnishings. Landscape boulders are carefully incorporated into the space to blend seamlessly with the surrounding landscape.
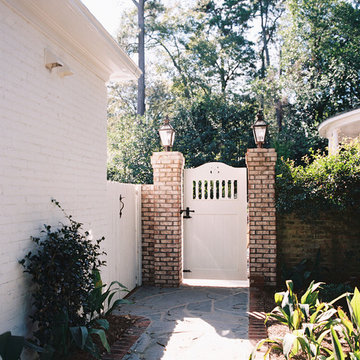
Landon Jacob Photography
www.landonjacob.com
Modelo de jardín contemporáneo pequeño en otoño en patio lateral con exposición parcial al sol, adoquines de piedra natural, jardín francés y brasero
Modelo de jardín contemporáneo pequeño en otoño en patio lateral con exposición parcial al sol, adoquines de piedra natural, jardín francés y brasero
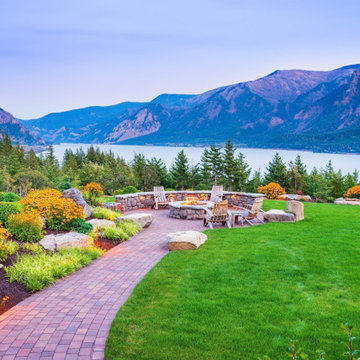
Diseño de jardín rústico de tamaño medio en otoño en patio trasero con jardín francés, brasero y exposición total al sol
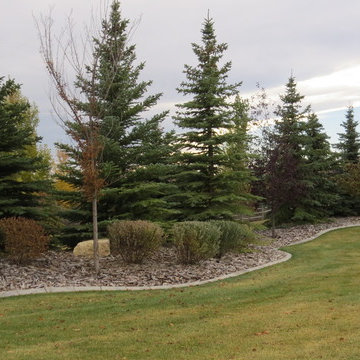
Diseño de jardín tradicional grande en otoño en patio trasero con brasero y adoquines de hormigón
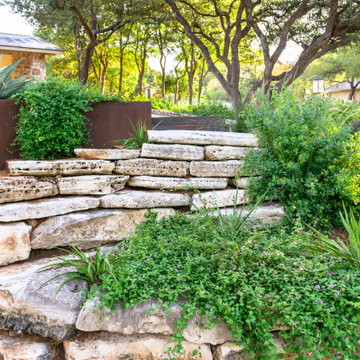
Custom steel and limestone boulder retaining walls with xeric, native Texas planting. Photographer: Greg Thomas, http://optphotography.com/
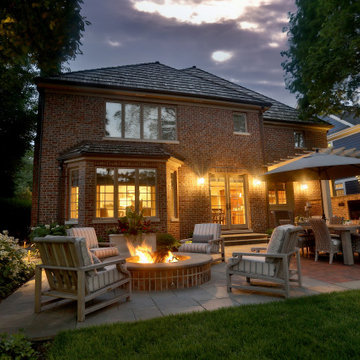
Imagen de jardín tradicional de tamaño medio en otoño en patio trasero con brasero, exposición total al sol y adoquines de piedra natural
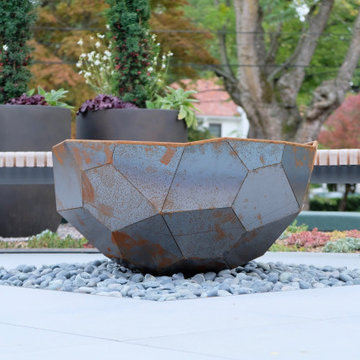
Custom steel fire pit and wood and steel bench on upper terrace
Foto de jardín de secano minimalista de tamaño medio en otoño en azotea con brasero, exposición total al sol y adoquines de hormigón
Foto de jardín de secano minimalista de tamaño medio en otoño en azotea con brasero, exposición total al sol y adoquines de hormigón
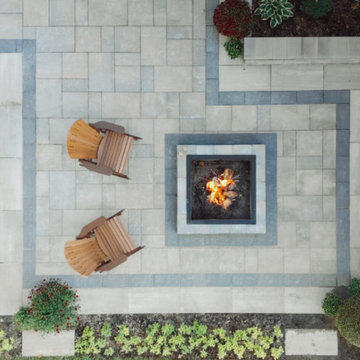
Brighton backyard oasis. Our client had a beautiful home in the woods with an expansive deck and much-unused space underneath. They were looking to create an outdoor living room. With an extensive design, we tripled their outdoor-entertaining area. We added a large dining area, a lounge area under the deck, and a fire pit with a seating wall to keep things cozy on crisp fall nights. We tied the new space to the deck and walkout basement using large format pavers with a contrasting border. A pachysandra border kept the transition from hardscape to softscape neat and clean.
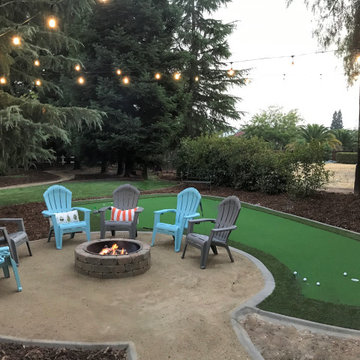
Outdoor entertaining space with fire pit surrounded by decomposed granite seating area and artificial turf putting green. LED string lights for lighting, concrete curbing to define the spaces and walk on bark as ground cover.
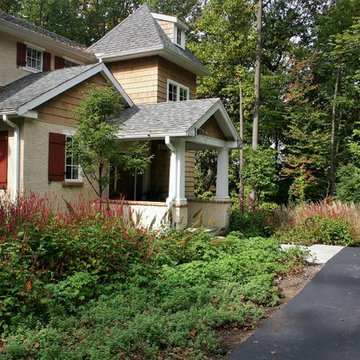
Diseño de acceso privado pequeño en otoño en patio delantero con brasero, exposición parcial al sol y adoquines de piedra natural
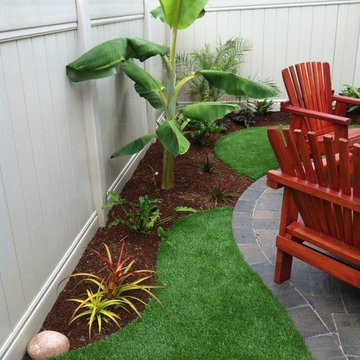
Designed by: Alyssa Finley-Moore
Ejemplo de jardín actual pequeño en otoño en patio trasero con jardín francés, brasero, exposición total al sol y adoquines de hormigón
Ejemplo de jardín actual pequeño en otoño en patio trasero con jardín francés, brasero, exposición total al sol y adoquines de hormigón
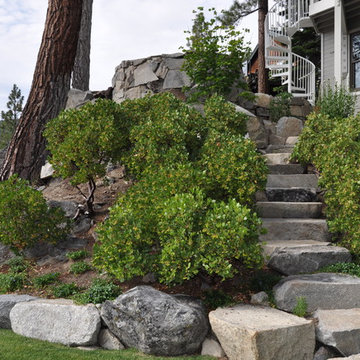
using natural granite stone for the steps and fire pit
Foto de jardín tradicional grande en otoño en patio trasero con exposición parcial al sol, adoquines de piedra natural y brasero
Foto de jardín tradicional grande en otoño en patio trasero con exposición parcial al sol, adoquines de piedra natural y brasero
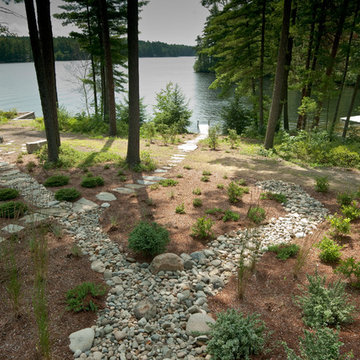
For this new home construction property, the homeowner did not want any turf. There was a lot of space to fill, so we designed a combination of plants, dry river beds, and stepping stones. Many of the open areas are mulched with the naturally falling pine needles. This project is developing in stages with additional plants and blueberry sod to be added in phases.
Photo by George Barker
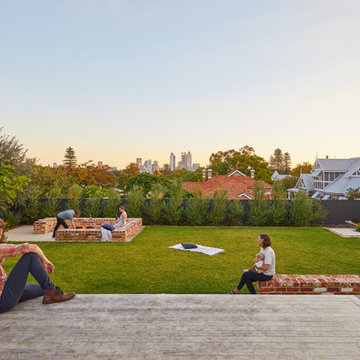
Ejemplo de jardín moderno grande en otoño en patio trasero con jardín francés, brasero, exposición total al sol y adoquines de ladrillo
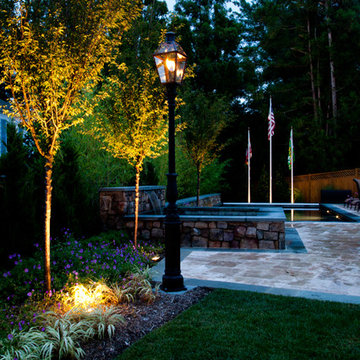
Joylyn Hannahs Photography, LLC
Foto de jardín tradicional en otoño en patio trasero con brasero y adoquines de piedra natural
Foto de jardín tradicional en otoño en patio trasero con brasero y adoquines de piedra natural
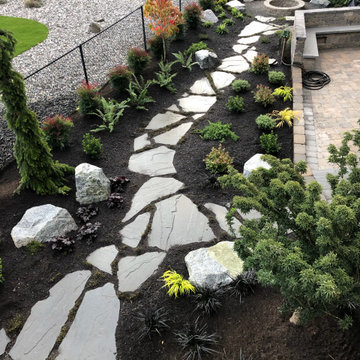
Diseño de jardín clásico grande en otoño en patio trasero con brasero, exposición parcial al sol y adoquines de piedra natural
445 fotos de jardines en otoño con brasero
3