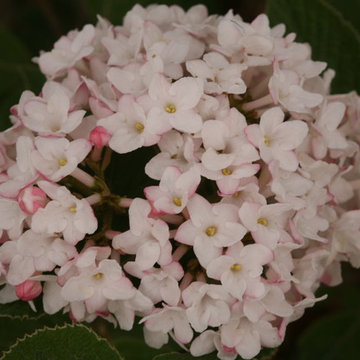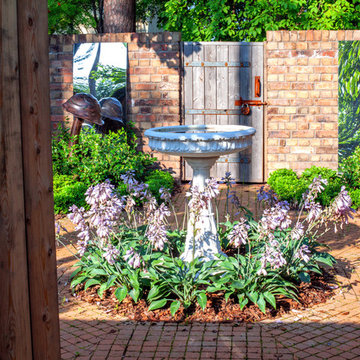1.944 fotos de jardines eclécticos con exposición parcial al sol
Filtrar por
Presupuesto
Ordenar por:Popular hoy
221 - 240 de 1944 fotos
Artículo 1 de 3
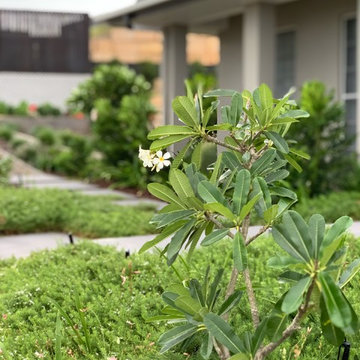
Odel
Ejemplo de camino de jardín bohemio de tamaño medio en patio delantero con jardín francés, exposición parcial al sol y adoquines de hormigón
Ejemplo de camino de jardín bohemio de tamaño medio en patio delantero con jardín francés, exposición parcial al sol y adoquines de hormigón
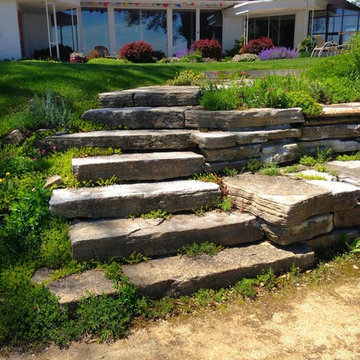
As one crosses the lawn of the backyard to approach the bank down to the water, they pass through ledges of natural stone creating steps and a seating area that blends into the change in elevation and looks as if it has always been there.
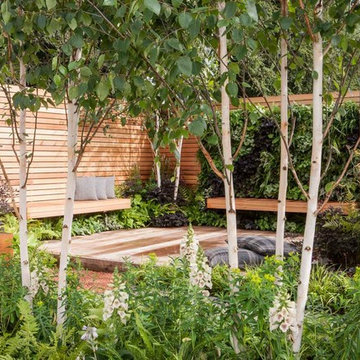
Garden Club London
Imagen de jardín ecléctico de tamaño medio en verano en patio trasero con exposición parcial al sol
Imagen de jardín ecléctico de tamaño medio en verano en patio trasero con exposición parcial al sol
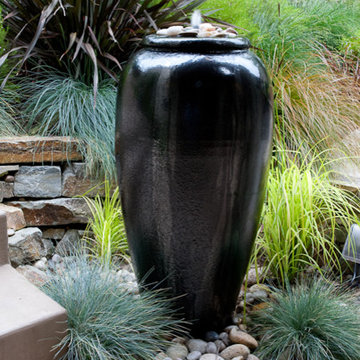
Steve Lambert, Winner Beautification Award for Small Landscape Design - Build
Small Country-club Project, with courtyard deck, low maintenance, Bitter root walls, With Black Bubbling Pot
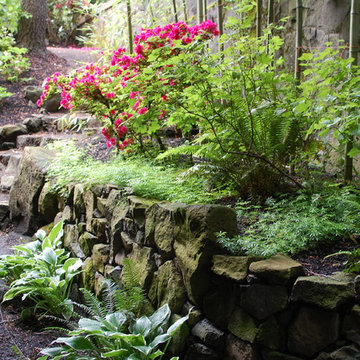
Basalt wall with basalt/gravel steps in the background.
Lake Oswego Shade Garden
Check out more from this project at http://www.rossnwwatergardens.com/lake-oswego-shade-garden/ We love working in Lake Oswego!
By Ben Bowen of Ross NW Watergardens, a Portland landscaping firm.
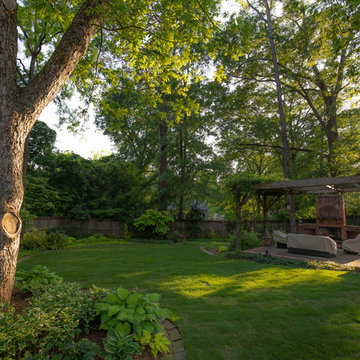
Diseño de jardín ecléctico grande en patio trasero con parterre de flores, exposición parcial al sol y mantillo
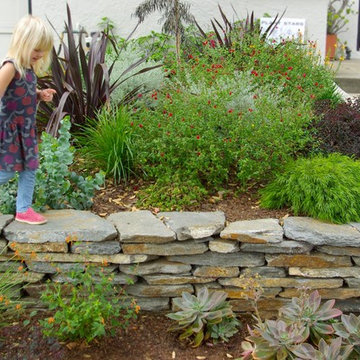
Ejemplo de jardín de secano ecléctico pequeño en patio delantero con muro de contención, exposición parcial al sol y mantillo
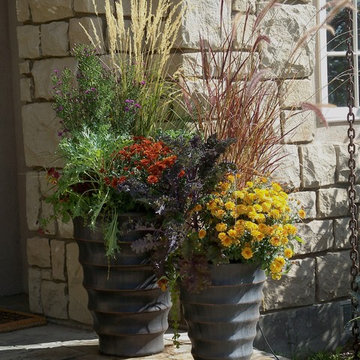
Fall Container Design that features a mix of Ornamental Kale, Asters, Mums, Grasses and a few Pansies. When the container is dismantled and changed out for the Winter Season, the perennials will become a welcome additions to the beds. Lush Custom Gardening Company
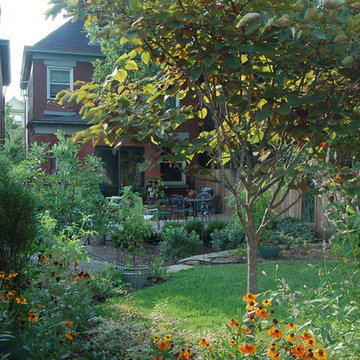
Multi-level deck, rain garden, raised garden bed, gravel hardscape, drainage, fencing with frosted glass portals.
Diseño de jardín bohemio pequeño en patio trasero con jardín francés, fuente, exposición parcial al sol y gravilla
Diseño de jardín bohemio pequeño en patio trasero con jardín francés, fuente, exposición parcial al sol y gravilla
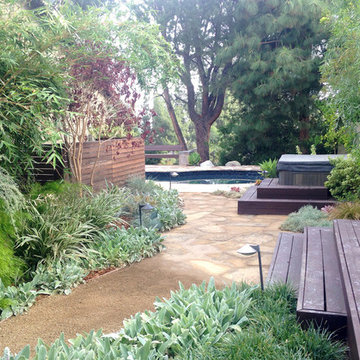
Photo by Ketti Kupper
Ejemplo de jardín bohemio grande en patio trasero con exposición parcial al sol
Ejemplo de jardín bohemio grande en patio trasero con exposición parcial al sol
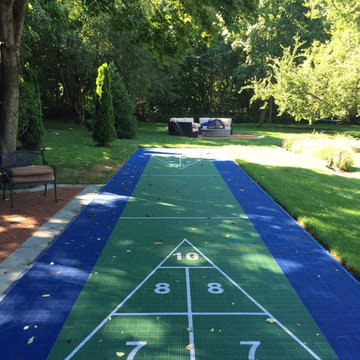
Seen here: shuffleboard court with brick patio and seating nearby.
More about this project:
Complementing the traditional red brick house, Gary Duff Designs incorporated the brick into the swimming pool patio with bluestone border details. Keeping with the classic style for the front entrance, entry gates are set behind a Belgian block apron at the driveway.
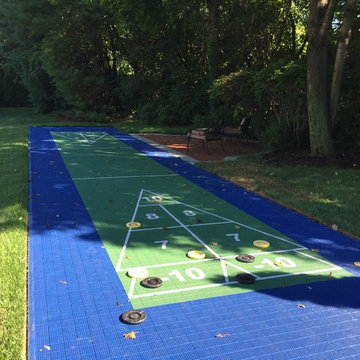
Seen here: shuffleboard court with brick patio and seating nearby.
More about this project:
Complementing the traditional red brick house, Gary Duff Designs incorporated the brick into the swimming pool patio with bluestone border details. Keeping with the classic style for the front entrance, entry gates are set behind a Belgian block apron at the driveway.

Bainbridge island garden | Lore Patterson
Diseño de jardín bohemio de tamaño medio en verano en patio trasero con exposición parcial al sol, jardín francés y fuente
Diseño de jardín bohemio de tamaño medio en verano en patio trasero con exposición parcial al sol, jardín francés y fuente
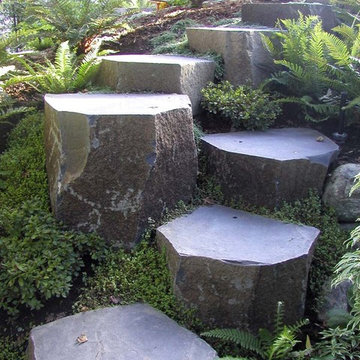
Basalt Stone Stairs
Ejemplo de camino de jardín bohemio de tamaño medio en patio trasero con jardín francés, exposición parcial al sol y adoquines de piedra natural
Ejemplo de camino de jardín bohemio de tamaño medio en patio trasero con jardín francés, exposición parcial al sol y adoquines de piedra natural
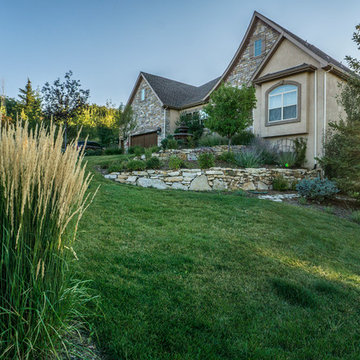
The front yard utilizes many different elements, including turf, trees, colorful plantings, and evergreens, and water features, tied together to create real curb appeal.
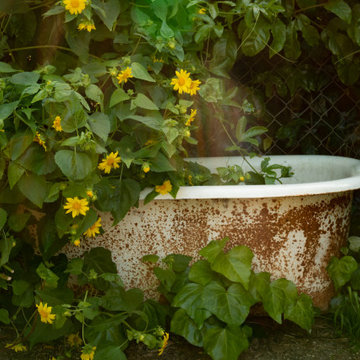
This very social couple were tying the knot and looking to create a space to host their friends and community, while also adding much needed living space to their 900 square foot cottage. The couple had a strong emphasis on growing edible and medicinal plants. With many friends from a community garden project they were involved in and years of learning about permaculture, they wanted to incorporate many of the elements that the permaculture movement advocates for.
We came up with a California native and edible garden that incorporates three composting systems, a gray water system, rain water harvesting, a cob pizza oven, and outdoor kitchen. A majority of the materials incorporated into the hardscape were found on site or salvaged within 20-mile of the property. The garden also had amenities like an outhouse and shower for guests they would put up in the converted garage.
Coming into this project there was and An old clawfoot bathtub on site was used as a worm composting bin, and for no other reason than the cuteness factor, the bath tub composter had to stay. Added to that was a compost tumbler, and last but not least we erected an outhouse with a composting toilet system (The Nature's Head Composting Toilet).
We developed a gray water system incorporating the water that came out of the washing machine and from the outdoor shower to help water bananas, gingers, and canailles. All the down spouts coming off the roof were sent into depressions in the front yard. The depressions were planted with carex grass, which can withstand, and even thrive on, submersion in water that rain events bring to the swaled-out area. Aesthetically, carex reads as a lawn space in keeping with the cottage feeling of the home.
As with any full-fledged permaculture garden, an element of natural building needed to be incorporated. So, the heart and hearth of the garden is a cob pizza oven going into an outdoor kitchen with a built-in bench. Cob is a natural building technique that involves sculpting a mixture of sand, soil, and straw around an internal structure. In this case, the internal structure is comprised of an old built-in brick incinerator, and rubble collected on site.
Besides using the collected rubble as a base for the cob structure, other salvaged elements comprise major features of the project: the front fence was reconstructed from the preexisting fence; a majority of the stone edging was created by stones found while clearing the landscape in preparation for construction; the arbor was constructed from old wash line poles found on site; broken bricks pulled from another project were mixed with concrete and cast into vegetable beds, creating durable insulated planters while reducing the amount of concrete used ( and they also just have a unique effect); pathways and patio areas were laid using concrete broken out of the driveway and previous pathways. (When a little more broken concrete was needed, we busted out an old pad at another project a few blocks away.)
Far from a perfectly polished garden, this landscape now serves as a lush and inviting space for my clients, their friends and family to gather and enjoy each other’s company. Days after construction was finished the couple hosted their wedding reception in the garden—everyone danced, drank and celebrated, christening the garden and the union!
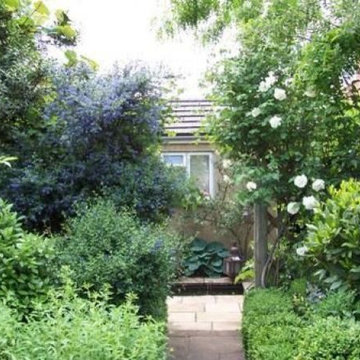
The backyard of a garden in Oxford in full bloom. The wooden trellis supports, ceanothus and roses and leads to a simple water feature with a central fountain. The planting consists of shrubs, topiary, perennial plants and spring bulbs. This garden provides year round interest and was in the NGS Yellow Book as a garden to visit in the UK.
Photo by Spiering & Co
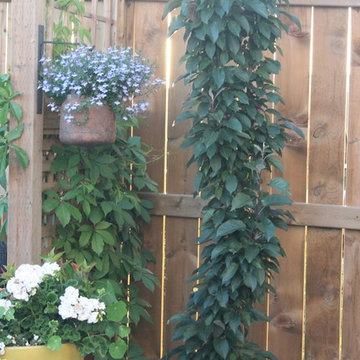
The Design Studio Inc - Landscaping Small Spaces
Foto de jardín ecléctico pequeño en patio trasero con jardín francés y exposición parcial al sol
Foto de jardín ecléctico pequeño en patio trasero con jardín francés y exposición parcial al sol
1.944 fotos de jardines eclécticos con exposición parcial al sol
12
