3.877 fotos de jardines clásicos renovados con exposición parcial al sol
Filtrar por
Presupuesto
Ordenar por:Popular hoy
1 - 20 de 3877 fotos
Artículo 1 de 3

Modelo de jardín tradicional renovado con exposición parcial al sol y pérgola
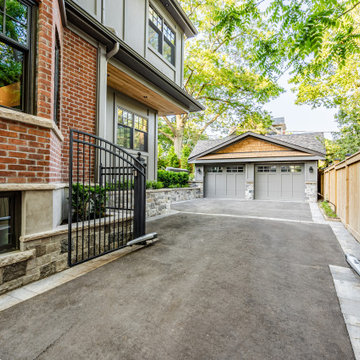
This landscape of this transitional dwelling aims to compliment the architecture while providing an outdoor space for high end living and entertainment. The outdoor kitchen, hot tub, tiered gardens, living and dining areas as well as a formal lawn provide ample space for enjoyment year round.
Photographs courtesy of The Richards Group.
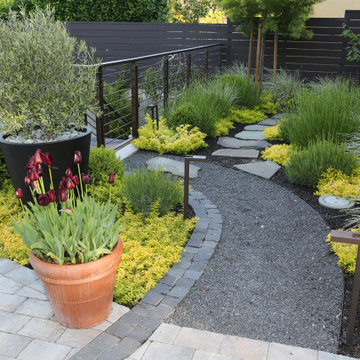
Modelo de jardín clásico renovado grande en patio delantero con exposición parcial al sol
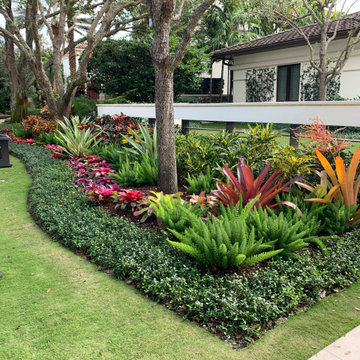
New construction home features low maintenance plants that will thrive in south Florida.
Ejemplo de acceso privado clásico renovado de tamaño medio en patio delantero con exposición parcial al sol y adoquines de piedra natural
Ejemplo de acceso privado clásico renovado de tamaño medio en patio delantero con exposición parcial al sol y adoquines de piedra natural
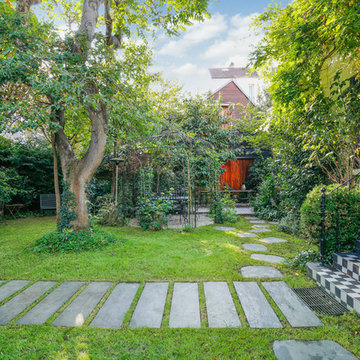
Foto de camino de jardín tradicional renovado grande en primavera en patio delantero con jardín francés, exposición parcial al sol, adoquines de piedra natural y con piedra
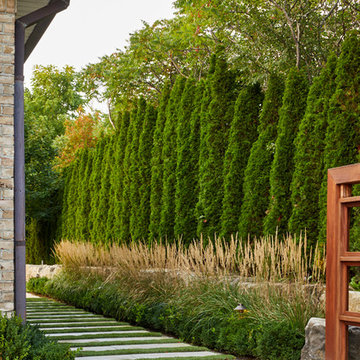
With a lengthy list of ideas about how to transform their backyard, the clients were excited to see what we could do. Existing features on site needed to be updated and in-cooperated within the design. The view from each angle of the property was already outstanding and we didn't want the design to feel out of place. We had to make the grade changes work to our advantage, each separate space had to have a purpose. The client wanted to use the property for charity events, so a large flat turf area was constructed at the back of the property, perfect for setting up tables, chairs and a stage if needed. It also created the perfect look out point into the back of the property, dropping off into a ravine. A lot of focus throughout the project was the plant selection. With a large amount of garden beds, we wanted to maintain a clean and formal look, while still offering seasonal interest. We did this by edging the beds with boxwoods, adding white hydrangeas throughout the beds for constant colour, and subtle pops of purple and yellow. This along with the already breathtaking natural backdrop of the space, is more than enough to make this project stand out.
Photographer: Jason Hartog Photography
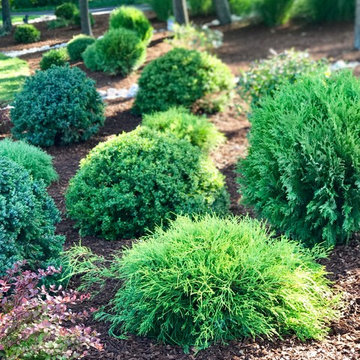
I designed this evergreen garden to look interesting all year and be extremely easy to maintain.
Foto de acceso privado tradicional renovado grande en invierno en patio delantero con exposición parcial al sol y adoquines de piedra natural
Foto de acceso privado tradicional renovado grande en invierno en patio delantero con exposición parcial al sol y adoquines de piedra natural
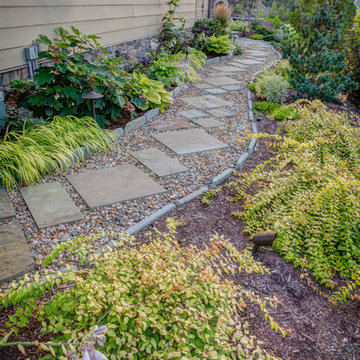
Sidewalk from fireplace patio to garage door continues bluestone material and pattern dry laid within gravel walkway. Plant choices reflect partial shade conditions and include Kolkwitzia, ‘Dream Catcher’ Beauty Bush.
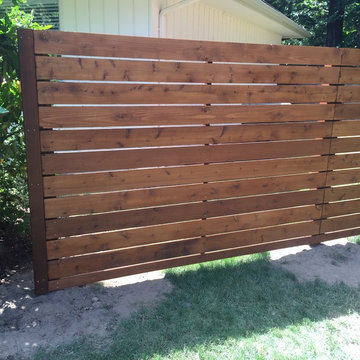
Imagen de jardín tradicional renovado grande en patio trasero con exposición parcial al sol y gravilla
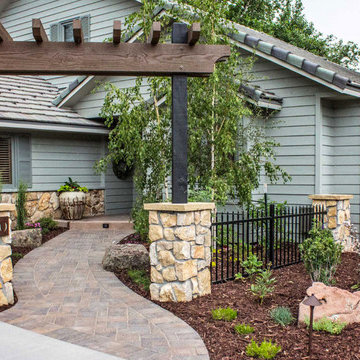
Ejemplo de acceso privado tradicional renovado grande en primavera en patio delantero con exposición parcial al sol y adoquines de hormigón
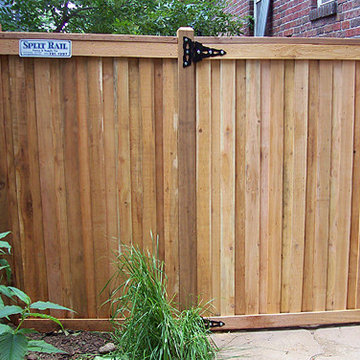
Modelo de camino de jardín clásico renovado pequeño en verano en patio trasero con jardín francés, exposición parcial al sol y adoquines de piedra natural
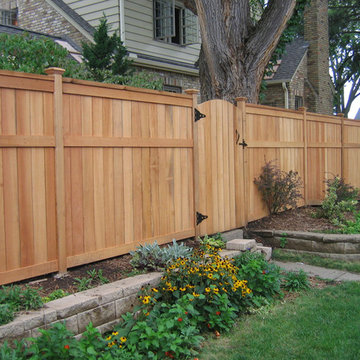
Foto de jardín tradicional renovado grande en patio trasero con jardín francés, muro de contención, exposición parcial al sol, adoquines de piedra natural y con madera
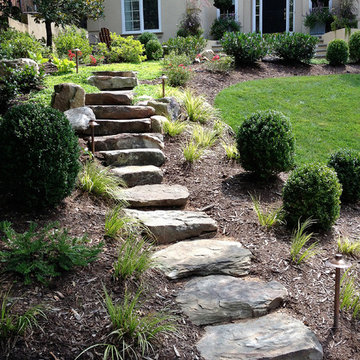
Ejemplo de camino de jardín tradicional renovado de tamaño medio en patio delantero con jardín francés, exposición parcial al sol y adoquines de piedra natural
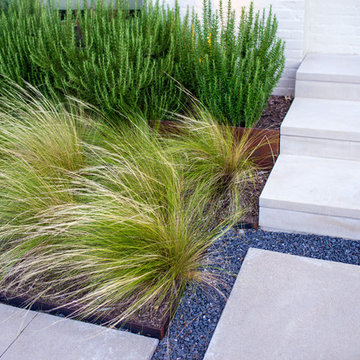
Daniel Driensky
Foto de jardín tradicional renovado pequeño en verano en patio delantero con exposición parcial al sol
Foto de jardín tradicional renovado pequeño en verano en patio delantero con exposición parcial al sol
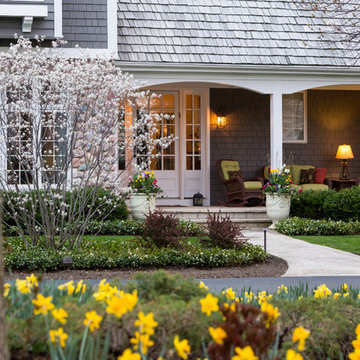
Hear what our clients, Karen & Robert, have to say about their project by clicking on the Facebook link and then the Videos tab.
Hannah Goering Photography
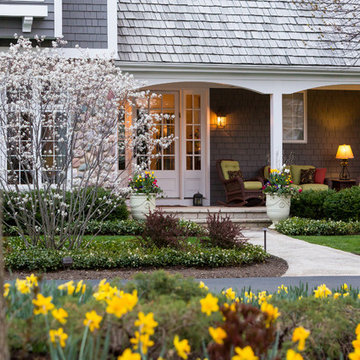
Hannah Goering Photography
Foto de jardín tradicional renovado grande en primavera en patio delantero con jardín de macetas, exposición parcial al sol y adoquines de piedra natural
Foto de jardín tradicional renovado grande en primavera en patio delantero con jardín de macetas, exposición parcial al sol y adoquines de piedra natural
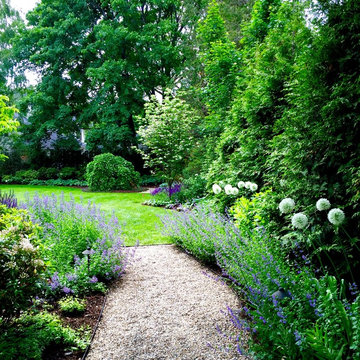
Marc Hall
Diseño de camino de jardín clásico renovado en patio trasero con exposición parcial al sol y gravilla
Diseño de camino de jardín clásico renovado en patio trasero con exposición parcial al sol y gravilla
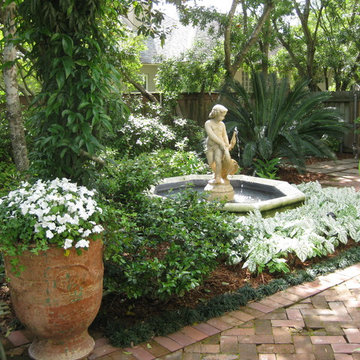
Ejemplo de jardín clásico renovado de tamaño medio en verano en patio lateral con jardín francés, adoquines de ladrillo, fuente y exposición parcial al sol
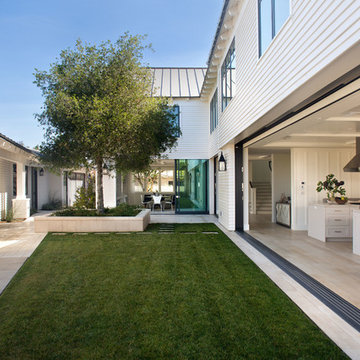
Coronado, CA
The Alameda Residence is situated on a relatively large, yet unusually shaped lot for the beachside community of Coronado, California. The orientation of the “L” shaped main home and linear shaped guest house and covered patio create a large, open courtyard central to the plan. The majority of the spaces in the home are designed to engage the courtyard, lending a sense of openness and light to the home. The aesthetics take inspiration from the simple, clean lines of a traditional “A-frame” barn, intermixed with sleek, minimal detailing that gives the home a contemporary flair. The interior and exterior materials and colors reflect the bright, vibrant hues and textures of the seaside locale.
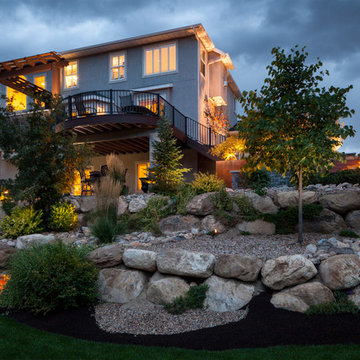
Lower grass area looking up towards the outdoor entertaining space. Featuring decking, outdoor kitchen, trellis, firepit, hottub, and waterfeature. Landscape lighting brings a beautiful glow and ambiance to the landscape.
3.877 fotos de jardines clásicos renovados con exposición parcial al sol
1