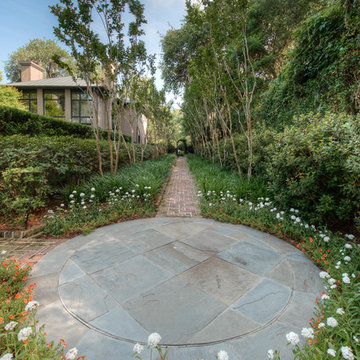13.449 fotos de jardines contemporáneos con adoquines de piedra natural
Filtrar por
Presupuesto
Ordenar por:Popular hoy
161 - 180 de 13.449 fotos
Artículo 1 de 3
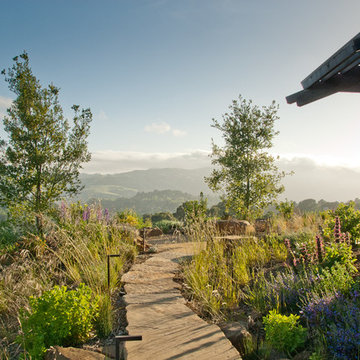
This home is a hillside setting with stunning views of Lamorinda and Mount Diablo. The centerpiece of the design is the vanishing edge swimming pool set into the contour of the land. We used a unique drainage design which collects and disperses the water from the house roof and paving area through a series of landscape bio-swales, rockeries and to decorative rendition ponds. Native plants are featured in this design to echo the surrounding oak tree and native grasslands.
Architect: Rich Bartlett Architects
General Contractor: James Rogers
Treve Johnson Photography
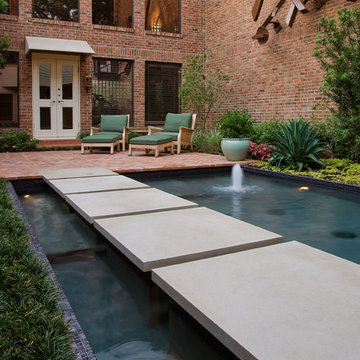
A River Oaks couple contracted Exterior Worlds to design a contemporary garden behind the gym in their two-story home. The original garden was very traditional in both style and function, and was used exclusively as an area to plant foliage and various species of flowers. Its only ornamentation was a three-tiered fountain, which looked outdated and made noise throughout the night due to failing pumps. Our clients asked us to convert a portion of this space into something more functional, and to create a more contemporary garden design throughout the remainder of the property. They also requested we replace the fountain with a more contemporary water feature.
Because the garden had previously been designed in the shape of a near-perfect rectangle, we already had the basic geometry necessary for the development of a new, more contemporary style. We developed our landscaping plan by breaking this area up into proportional quadrilateral sections of varying size. Some of these would later be used as patio space, others as garden space, and the last and largest section would be converted into a far more sophisticated water feature and fountain.
We began the project by building a red brick patio over the first section just outside the window of the home gym. Rather than placing the bricks in a standard, linear fashion, we took a more eclectic approach. We laid the bricks in alternating diagonal rows that created a sense of immediate movement the moment you stepped onto the patio. This had the effect of drawing both the feet and the eyes toward the center of the property, and it also served to immediately establish the garden’s new, contemporary design.
In the large central section of the property, we created a rectangular koi pond the size of a small swimming pool. We deliberately built it to be the central, dominating feature of the landscape that would anchor all other garden elements. We built a two-inch coping around the pond, stocked it with koi, and installed lighting in the fountain’s corners at the end closest to the home. Our clients particularly liked this new water feature when it was finished. Neither of them were swimmers, but they had always enjoyed sitting by pools at the homes of friends. Now, they could sit by their own pond, and watch the koi fish swim around the lighted fountain.
To further develop the contemporary design of the garden, we added several more important landscaping features and physical structures. We built another patio, identical to the first, at the opposite end of the pond. This framed the water, bringing a sense of balance and refined containment to the landscape. We also built a sculpture garden near one side of the pond to add an artistic element to the water, masonry, and surrounding greenery. To do all this, of course, we had to significantly narrow the perimeters of the garden itself, so by the time we finished our construction, there was no room left to install a walkway. Working with what we had, as opposed to what we did not have, we built the walkway across the water. Large pedestals were placed in the pond, capped by large limestone pads that mimicked the effect of floating on water. These pads were large enough to support the weight of an adult, and provided both a means of transit across the pond, and varying points of observation from within the pond itself.
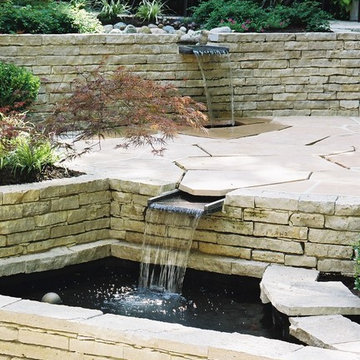
wood landscape servics, ltd
Imagen de jardín contemporáneo de tamaño medio en patio trasero con fuente, jardín francés, exposición reducida al sol y adoquines de piedra natural
Imagen de jardín contemporáneo de tamaño medio en patio trasero con fuente, jardín francés, exposición reducida al sol y adoquines de piedra natural
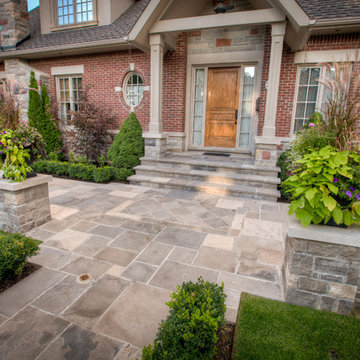
These clients in Etobicoke wanted a design that suited their more traditional style. In the front yard the design was simple and timeless, a corner wall brings you around to the front of the home where feature pillars highlight the door. Patterns in the flagstone, accentuate points of interest moving people through the space. In the back, creating cohesion the same materials were used. The pool is the main focus of this yard. Grades requiring retaining walls tied into the pool, creating a water feature and planting bed for a row of cedars. A classic dining pergola is the finishing touch in this stunning entertainment space.
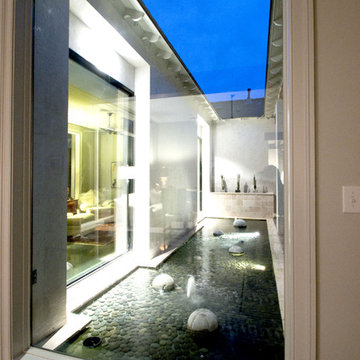
photo - Mitchel Naquin
Imagen de jardín actual de tamaño medio en patio con jardín francés, fuente, exposición parcial al sol y adoquines de piedra natural
Imagen de jardín actual de tamaño medio en patio con jardín francés, fuente, exposición parcial al sol y adoquines de piedra natural
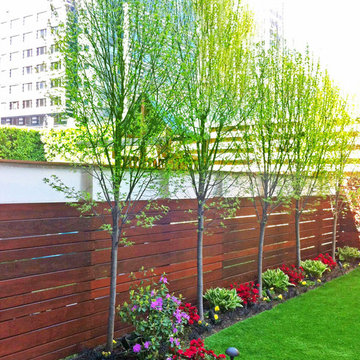
This contemporary Boerum Hill, Brooklyn backyard features an ipe fence, bluestone patio, artificial turf lawn, and a neatly lined up row of hornbeam trees. Artificial turf has come a long way in recent years and is much more realistic looking than it used to be. Read more about this garden on my blog, www.amberfreda.com.
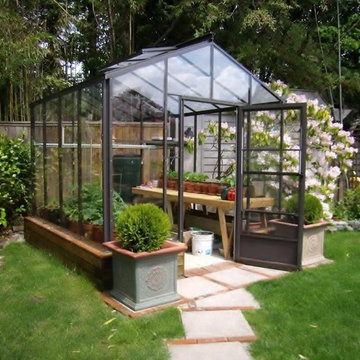
The Legacy is one of our most popular starting greenhouses. At 8x8 with 5'6" sidewalls, it leaves a great deal of space for the new greenhouse gardener. The clear, single tempered glass sidewalls allow a beautiful view into the garden and the polycarbonate roof panels help retain heat in cooler climates.
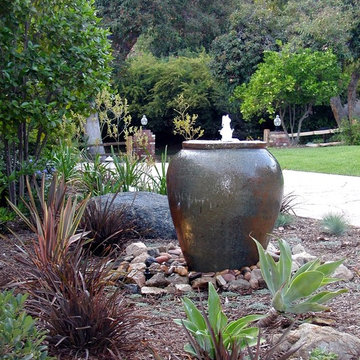
Ejemplo de jardín actual de tamaño medio en patio con jardín francés, fuente, exposición parcial al sol y adoquines de piedra natural
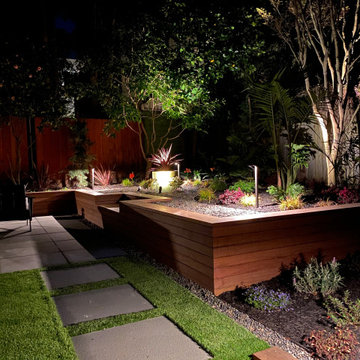
Path lighting using WAC balance, and accent up lights on Japanese Maple, Phormium and Cordyline Pot provide drama
Ejemplo de jardín contemporáneo pequeño en patio trasero con macetero elevado, exposición parcial al sol y adoquines de piedra natural
Ejemplo de jardín contemporáneo pequeño en patio trasero con macetero elevado, exposición parcial al sol y adoquines de piedra natural
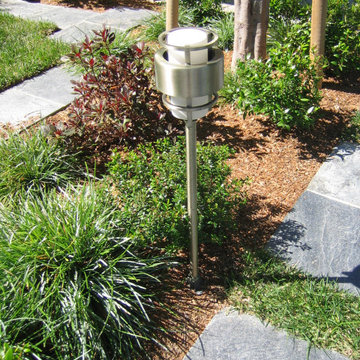
Foto de acceso privado actual de tamaño medio en patio delantero con camino de entrada y adoquines de piedra natural
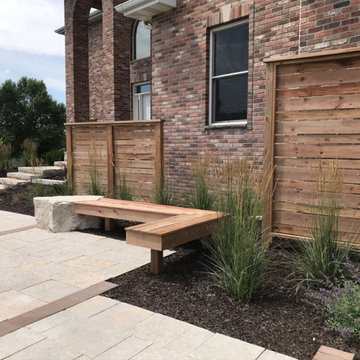
Foto de jardín actual de tamaño medio en patio delantero con camino de entrada, exposición total al sol, adoquines de piedra natural y con madera
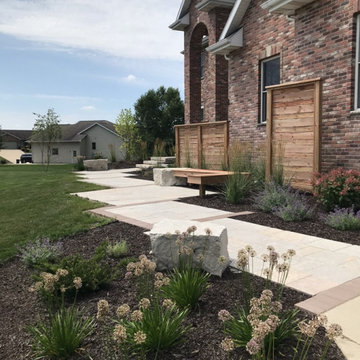
Modelo de jardín actual de tamaño medio en patio delantero con camino de entrada, exposición total al sol, adoquines de piedra natural y con madera
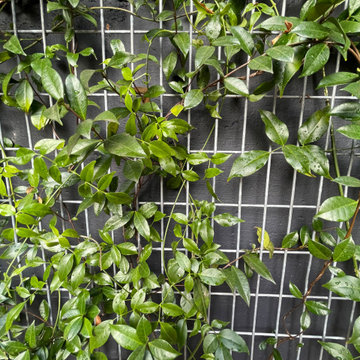
This growing family needed to maximize their outdoor space. BE Landscape Design, elevated the Master BR deck, and fire-pit, designed a multi level BBQ for easy access to both lounge and dining areas. The retaining wall was removed and replaced with a nook for a built in dining bench. The large retaining wall was painted graphite grey, and faced with sturdy 'stallion wire' to support scented and flowering vines. The hillside was planted with native and shade tolerant plants.
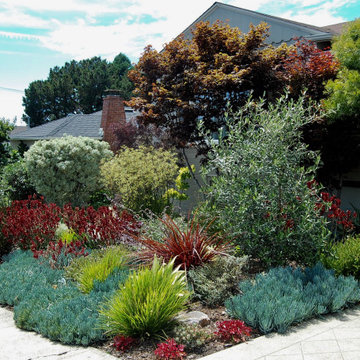
Succulents and other drought-tolerant Mediterranean climate plantings adorn this vibrant front yard in El Cerrito.
Imagen de camino de jardín de secano contemporáneo pequeño en verano en patio delantero con exposición total al sol y adoquines de piedra natural
Imagen de camino de jardín de secano contemporáneo pequeño en verano en patio delantero con exposición total al sol y adoquines de piedra natural
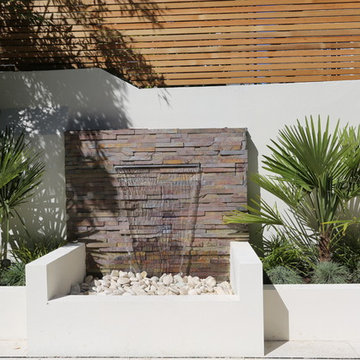
Small modern garden landscaping in Clapham.
Porcelain tiles, drainage, painting, lighting.
Water feature wall cladded with multi slate panels.
Raised beds constructed from hollow/solid dense concrete blocks, rendered and painted.
Designer: Honor Holmes Garden Design
Positive Garden Ltd
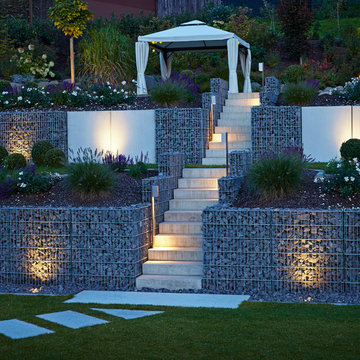
Foto de camino de jardín contemporáneo grande en verano en patio lateral con exposición parcial al sol y adoquines de piedra natural
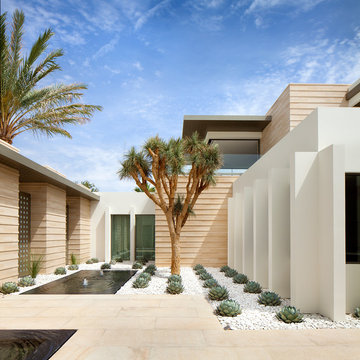
Ejemplo de jardín actual pequeño en verano en patio con exposición total al sol, adoquines de piedra natural y paisajismo estilo desértico
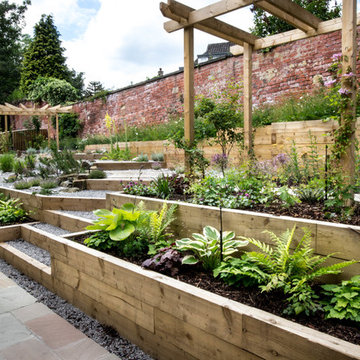
Within this garden we wanted to create a space which was not only on numerous levels, but also had various points of interest. This garden is on a slope, but is also very wide.
Firstly, we broke up the space by using rustic sleepers to create several raised beds,as well as steps which lead to differennt zones. This helps to give the garden a more traditional, country edge.
The sleepers were also used to create a winding path through out the garden, marrying together the various areas. The path leads up to the impressive sunburst pergola and circular stone patio. This is the perfect spot to view the whole garden.
At the other end of the garden another pergola sits amougnst a bustling flower bed, and will be used to train vining flowers.
Along the back wall of the garden a raised bed is home to a stunning display of wildflower. This plot is not only a fabulous riot of colour and full of rustic charm, but it also attracts a whole host of insects and animals. While wildflowers looks great they are also very low maintenance.
Mixed gravel has been used to create a variety of texture. This surface is intermittently dotted with colour with lemon thyme, red hot pokers and foxgloves.
Stone has been used to create a warm and welcoming patio area. Flower beds at the front of the garden can be used for veg and other leafy plants.
Overall we have created a country style with a very contemporary twist through the use of gravel, modern shape and structural landscaping.
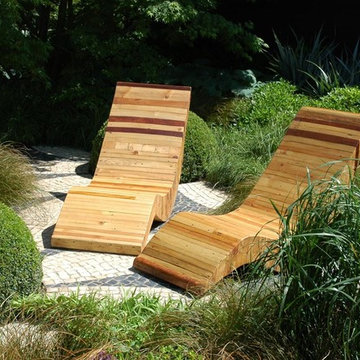
Diseño de jardín contemporáneo pequeño en verano con exposición total al sol y adoquines de piedra natural
13.449 fotos de jardines contemporáneos con adoquines de piedra natural
9
