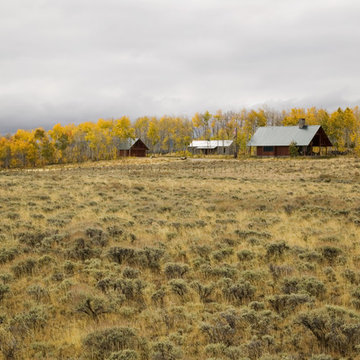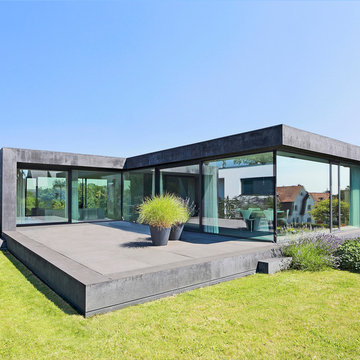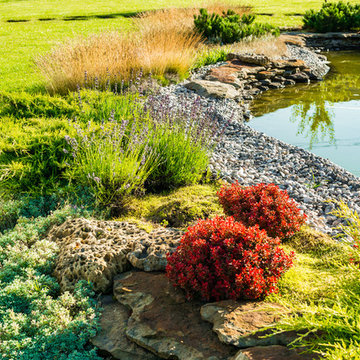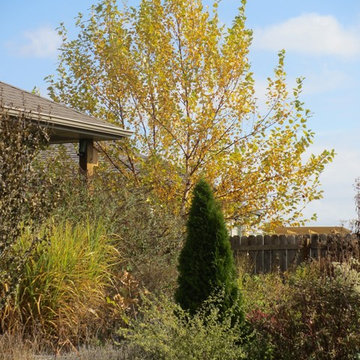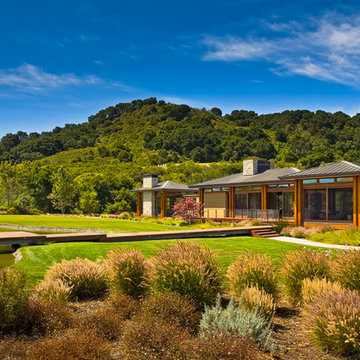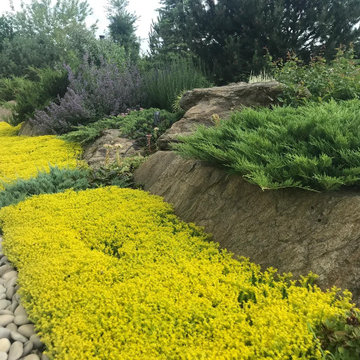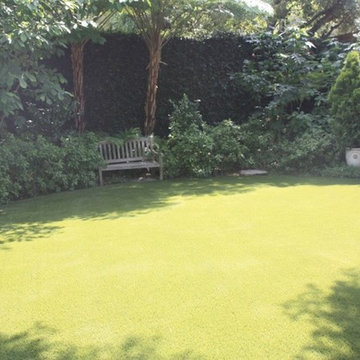1.105 fotos de jardines contemporáneos amarillos
Filtrar por
Presupuesto
Ordenar por:Popular hoy
121 - 140 de 1105 fotos
Artículo 1 de 3
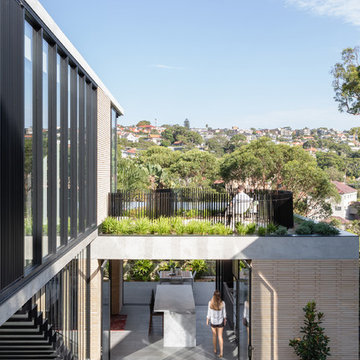
The built form is kept low to share views with the street.
The Balmoral House is located within the lower north-shore suburb of Balmoral. The site presents many difficulties being wedged shaped, on the low side of the street, hemmed in by two substantial existing houses and with just half the land area of its neighbours. Where previously the site would have enjoyed the benefits of a sunny rear yard beyond the rear building alignment, this is no longer the case with the yard having been sold-off to the neighbours.
Our design process has been about finding amenity where on first appearance there appears to be little.
The design stems from the first key observation, that the view to Middle Harbour is better from the lower ground level due to the height of the canopy of a nearby angophora that impedes views from the first floor level. Placing the living areas on the lower ground level allowed us to exploit setback controls to build closer to the rear boundary where oblique views to the key local features of Balmoral Beach and Rocky Point Island are best.
This strategy also provided the opportunity to extend these spaces into gardens and terraces to the limits of the site, maximising the sense of space of the 'living domain'. Every part of the site is utilised to create an array of connected interior and exterior spaces
The planning then became about ordering these living volumes and garden spaces to maximise access to view and sunlight and to structure these to accommodate an array of social situations for our Client’s young family. At first floor level, the garage and bedrooms are composed in a linear block perpendicular to the street along the south-western to enable glimpses of district views from the street as a gesture to the public realm. Critical to the success of the house is the journey from the street down to the living areas and vice versa. A series of stairways break up the journey while the main glazed central stair is the centrepiece to the house as a light-filled piece of sculpture that hangs above a reflecting pond with pool beyond.
The architecture works as a series of stacked interconnected volumes that carefully manoeuvre down the site, wrapping around to establish a secluded light-filled courtyard and terrace area on the north-eastern side. The expression is 'minimalist modern' to avoid visually complicating an already dense set of circumstances. Warm natural materials including off-form concrete, neutral bricks and blackbutt timber imbue the house with a calm quality whilst floor to ceiling glazing and large pivot and stacking doors create light-filled interiors, bringing the garden inside.
In the end the design reverses the obvious strategy of an elevated living space with balcony facing the view. Rather, the outcome is a grounded compact family home sculpted around daylight, views to Balmoral and intertwined living and garden spaces that satisfy the social needs of a growing young family.
Photo Credit: Katherine Lu
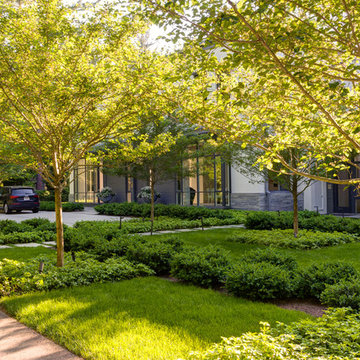
Rosemary Fletcher Photography
Landscape Architects: Stephen Stimson Associates
General Contractor: The Lagasse Group LLC
Architect: Stern McCafferty
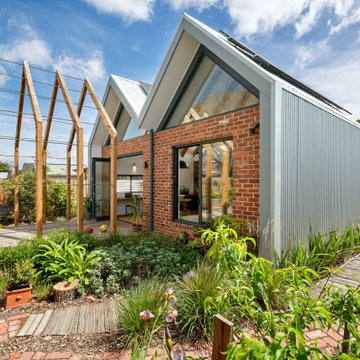
Maaemo - Mother Earth - is the name our clients adopted for their Reservoir renovation. This theme of connecting back to nature informed the design and led to the creation of a series of spaces that were intended to nurture. By using recycled materials, maximising northern light and providing strong connections to the outdoors, we were able to design a home that fosters family living with a sense of grounding and togetherness. Featuring passive solar principles, soaring exposed rafters, plentiful natural light and a snug sunken living area, this home is comfortable, energy efficient and exciting to inhabit.
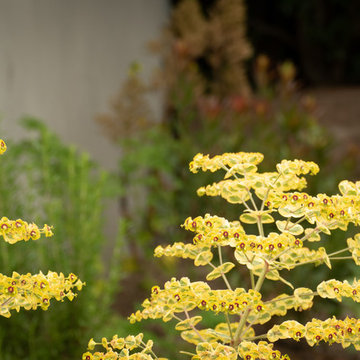
This small suburban yard was filled by a large swimming pool. The homeowner is extremely sensitive to the sun so she decided to trade out the pool for this intimate garden space. When this client is not traveling, she is hosting visitors, watching friends’ dogs, or hanging out with her grandchildren. Our job was to create an inviting space that is low maintenance, drought tolerant, and kid- and dog-friendly. Using gravel, concrete pavers, and a simple planting plan consisting of Mediterranean-adaptive plants, we created this design to fit the mid-century home. The gravel allows for the absorption of rainwater while providing a space for kids and dog to romp and play. Olive trees help shade and cool the space, providing a cozy area to gather with friends. The minimalist plantings survive on very little irrigation and require little more than an hour or two of puttering in the garden per season to maintain.
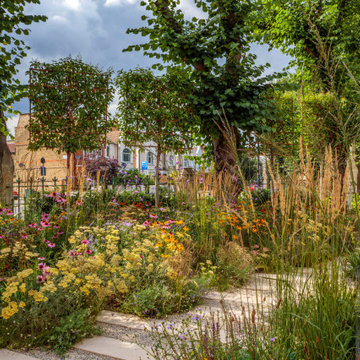
The front garden for an innovative property in Fulham Cemetery - the house featured on Channel 4's Grand Designs in January 2021. The design had to enhance the relationship with the bold, contemporary architecture and open up a dialogue with the wild green space beyond its boundaries. Seen here in the height of summer, this space is an immersive walk through a naturalistic and pollinator rich planting scheme.
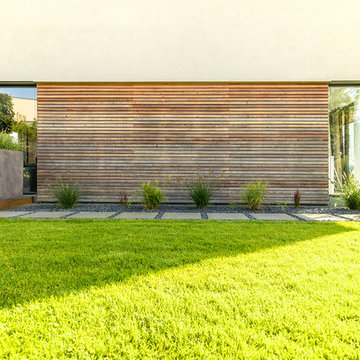
In diesem Privatgarten haben wir die Terrasse am Haus vergrößert und im hinteren Bereich des Gartens eine neue Terrasse angelegt. Zudem haben wir Trittstufen in den Rasen integriert, einen Weg verlegt sowie verschiedene Pflanzungen vorgenommen.
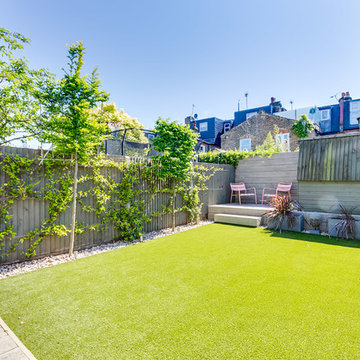
Chris Cunningham
Ejemplo de jardín actual en patio trasero con jardín vertical, exposición parcial al sol y entablado
Ejemplo de jardín actual en patio trasero con jardín vertical, exposición parcial al sol y entablado
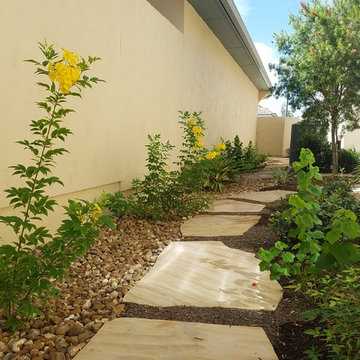
All photos, Landscape, and Patio done by VHS Landscaping. Full patio with installed grill with brand new landscape and garden. Also includes a side yard overhaul with full plants, rockscape, and pave stone walkway.
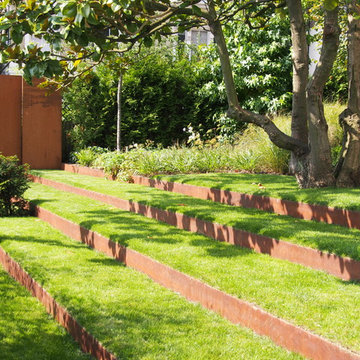
Corten steel turf treads and feature panels, create a dramatic feature around the base of the Magnolia Grandiflora
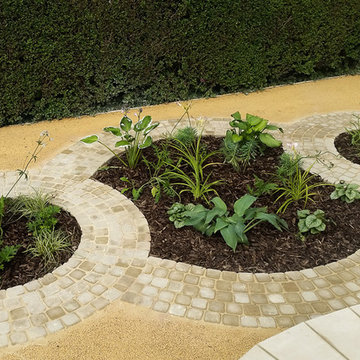
The front garden is the first thing visitors see, and even a small garden can make a lasting first impression. When landscaping this garden we designed a fairly simple layout, but we used sweeping lines and circular flower beds to achieve a more interesting space. As there is no lawn this garden is fairly low maintenance and remains looking neat all year round.
The curving flower beds step down to the main focal point, a collection of circular flower beds surrounded by stone blocks. The flower beds are filled with a selection of colourful flowers in soft pinks and vivid reds. Beautiful dry stone walls create the retaining walls of the flower beds and add a hint of rustic charm, while the simplicity of the space helps it to look contemporary.
A lattice fence surrounds the perimeter and adds privacy without obstructing light into the garden. Along with the stunning flower beds there is a sizable drive along allowing this to be a practical yet stylish garden. This bold front garden certainly adds kerb appeal to this property.
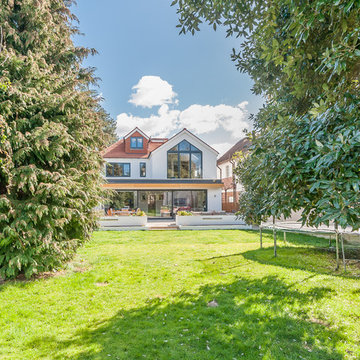
Overview
Whole house refurbishment, double storey wrap around extension and large loft conversion.
The Brief
Create a WOW factor space, add glamour and fun and give the house a street side and garden side, both different.
Our Solution
This project was exciting from the start, the client wanted to entertain in a WOW factor space, have a panoramic view of the garden (which was to be landscaped), add bedrooms and a great master suite.
We had some key elements to introduce such as an aquarium separating two rooms; double height spaces and a gloss kitchen, all of which manifest themselves in the completed scheme.
Architecture is a process taking a schedule of areas, some key desires and needs, mixing the functionality and creating space.
New spaces transform a house making it more valuable, giving it kerb appeal and making it feel like a different building. All of which happened at Ailsa Road.
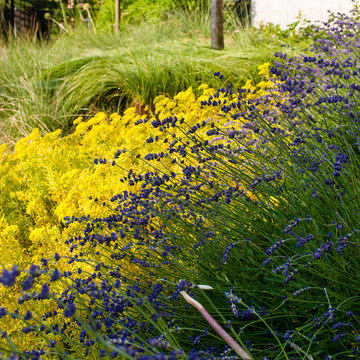
This newly constructed home was in need of an outdoor living space and streetscape in a matching contemporary Northwest style. Our studio composed a landscape with an improved entry sequence, balancing the need for personal privacy alongside a distinctive public face. A courtyard oasis with a new deck is enclosed by warm wooden fencing set on top of the contrasting raw texture of a gabion retaining wall that acts as a backdrop to bold streetscape plantings.
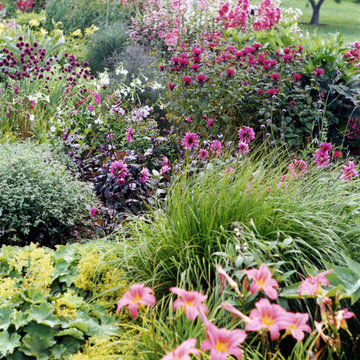
Modelo de jardín actual de tamaño medio en verano en patio trasero con jardín francés y exposición parcial al sol
1.105 fotos de jardines contemporáneos amarillos
7
