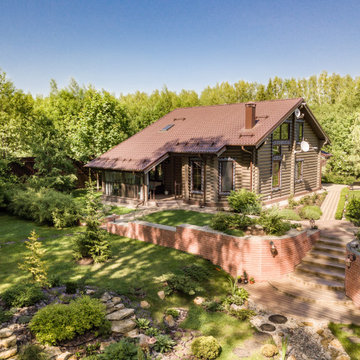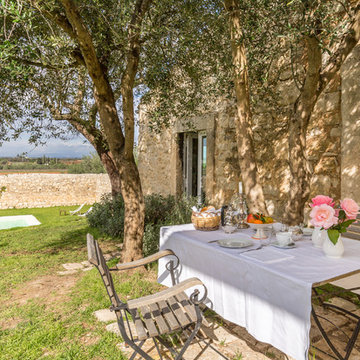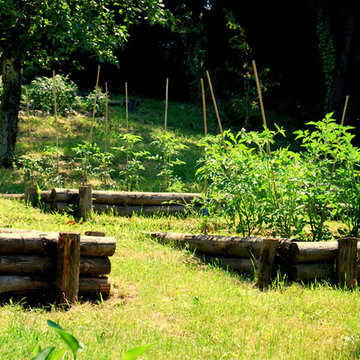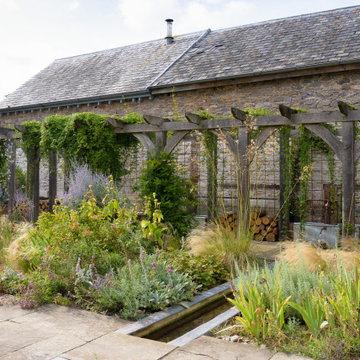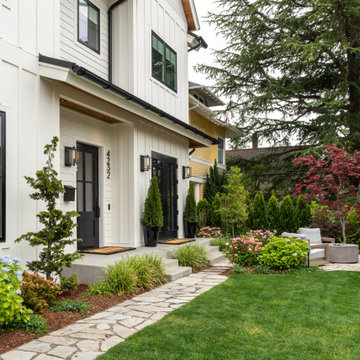404 fotos de jardines de estilo de casa de campo amarillos
Filtrar por
Presupuesto
Ordenar por:Popular hoy
1 - 20 de 404 fotos
Artículo 1 de 3

Country garden style flower borders with a mixture of trees, shrubs and perennials helps to create colour and interest throughout the year.
The flower borders line up with the axis from the main terrace out from the house. This axis then includes a corten steel water feature and a Lutyens style wooden bench
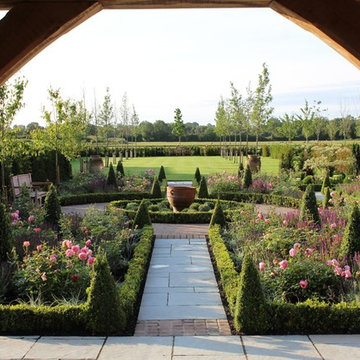
Parterre Garden
Modelo de camino de jardín de estilo de casa de campo extra grande en verano en patio trasero con jardín francés, exposición total al sol y adoquines de piedra natural
Modelo de camino de jardín de estilo de casa de campo extra grande en verano en patio trasero con jardín francés, exposición total al sol y adoquines de piedra natural
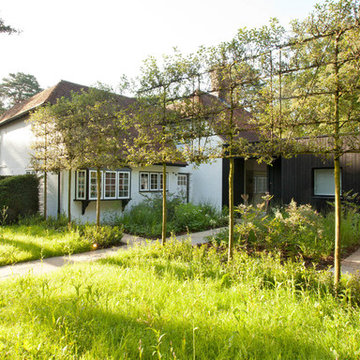
Morning light on a modern country garden
Plants list
Malus 'Evereste' pleached tree - 3.8m high, 1.9 m clear stem, 1.4 wide - 5 tiers under planted with Sarcococca confusa,
Wildflower meadow,
Taxus baccata hedge shaped in waves,
Period: Early July
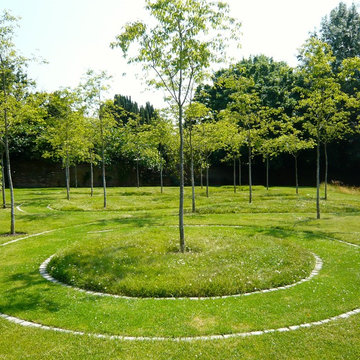
A swirly tree walk in a large garden on Oxfordshire. This design is simple but looks great throughout the seasons. Children love to run around the mown paths as do the owners dogs! Winter flowering cherry trees are used for seasonal interest & structurally it looks great year round. Into the spring the longer grass is filled with pretty spring bulbs
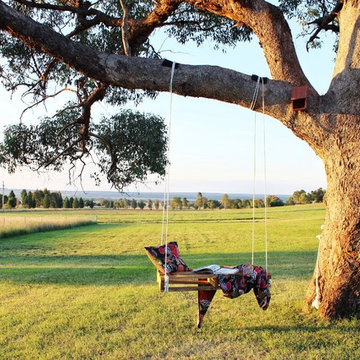
My DIY pallet tree swing overlooking our gorgeous countryside.
Modelo de jardín campestre extra grande
Modelo de jardín campestre extra grande
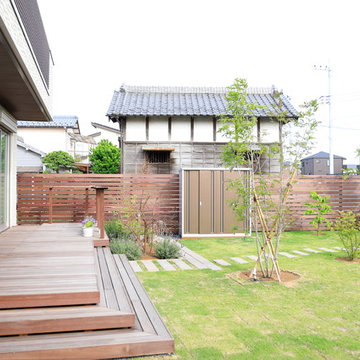
雑木の配置はリビングのソファーから眺めた景色を優先し配置しました♪
Imagen de jardín de estilo de casa de campo de tamaño medio con jardín francés y exposición total al sol
Imagen de jardín de estilo de casa de campo de tamaño medio con jardín francés y exposición total al sol
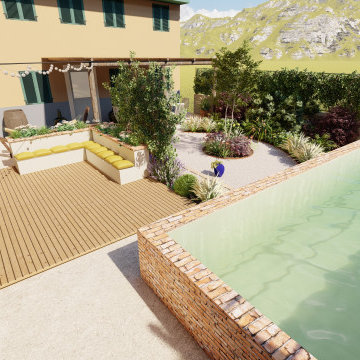
Ci siamo recati sulle colline della provincia di Biella per effettuare il sopralluogo in questo bellissimo casale con fienile completamente da ristrutturare. Nelle prime foto si può notare lo stato in cui si trova in questo momento la proprietà. La famiglia che ha deciso di acquistarla si è innamorata subito, come anche noi, del paesaggio, della vista e della natura silenziosa che lo circonda. La bellezza del rustico richiama ai tempi in cui le famiglie erano numerose e questo ci ha ispirato a creare un luogo che farà rivivere quei momenti in cui tutto era pieno di vita. Abbiamo utilizzato materiali quanto più possibile naturali che richiamassero lo stile country, come il legno, i mattoni a vista, il rame e abbiamo sfruttato tutti quegli oggetti di recupero che un tempo venivano utilizzati nelle cascine come vecchie carriole di legno, paioli in rame e botti di vetro. Le persone che hanno acquistato il rustico desideravano una proprietà dove passare il tempo vivere e divertirsi con familiari ed amici quindi abbiamo pensato a diverse zone, ognuna delle quali dedicata ad un'attività da svolgere appunto in famiglia. Un'enorme piscina imponente corre lungo tutto il muro laterale di cinta, mentre dal lato opposto una pergola di legno ricoperta di cannucciato sarà la zona living con il tavolo da pranzo e un'amaca per i momenti di relax. A dividere queste due zone avremo la parte verde del giardino: due grandi aiuole laterali e un'aiuola centrale ospiteranno perenni, graminacee, arbusti da fiore e ortensie. Abbiamo deciso di mantenere una bellissima pianta di vite che era già presente per utilizzarla come frangivista per la zona più divertente del giardino: una pista da ballo!
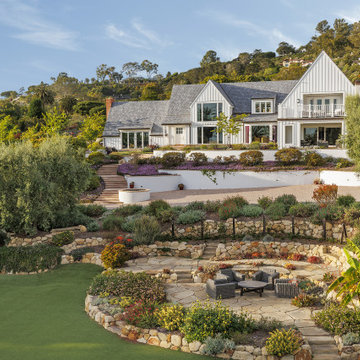
Ejemplo de jardín de estilo de casa de campo en patio trasero con jardín francés, exposición total al sol y adoquines de piedra natural
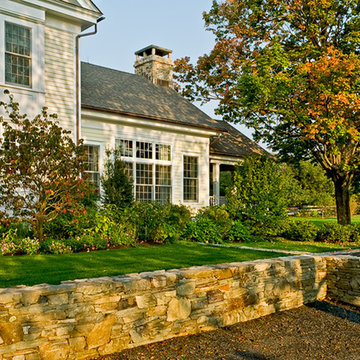
Renovation of a 100 yr old Farmhouse in Dutchess County, New York Interiors by Carolyn Tierney, ASID, CSBA and Diane Susoev, Allied ASID from Ecoterior Solutions and Architecture by Crisp Architects
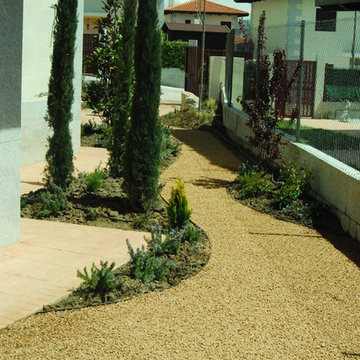
El Creador de Paisajes
Imagen de acceso privado de estilo de casa de campo pequeño en primavera en patio lateral con gravilla y exposición parcial al sol
Imagen de acceso privado de estilo de casa de campo pequeño en primavera en patio lateral con gravilla y exposición parcial al sol
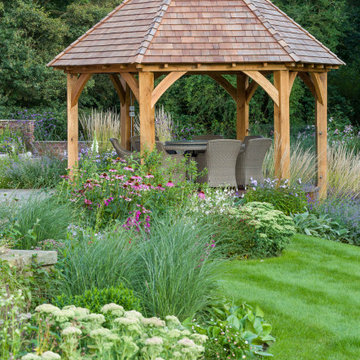
Imagen de jardín de estilo de casa de campo de tamaño medio en verano en patio trasero con exposición total al sol y adoquines de piedra natural
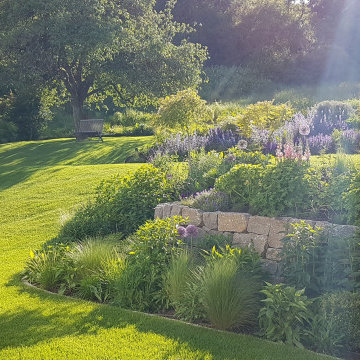
Modelo de jardín de estilo de casa de campo de tamaño medio en verano en ladera con exposición total al sol y adoquines de piedra natural
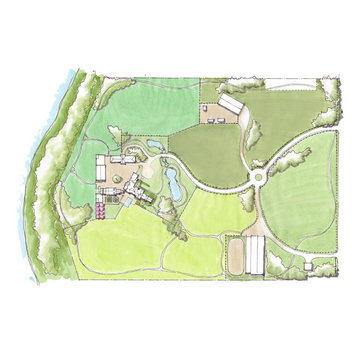
Io designed the entire landscape for this small farm located in the Ogden Valley area. The Beautiful almost 10-acre site was originally farmland, and the master plan for this project envisions preserving the rural character and function of the landscape by creating a small-scale, self-sustaining farm. Io helped to program the uses across the site, planning for a rotational pasture system for horses, cows and sheep. The site also includes a kitchen garden and orchard with beehives. Chickens and ducks were also located near the kitchen garden and house for fresh eggs. The landscape was not only designed to be functional, but also beautiful, with a formal patio and infinity edge pool overlooking the pastoral scene adjacent lake.
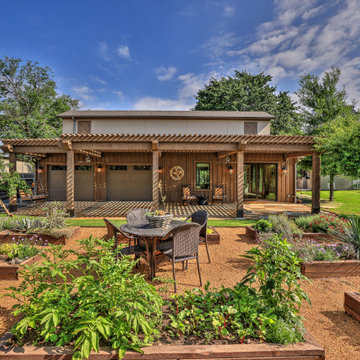
"Rustic-Luxe" Guest House- Barn Renovation
Before Photo
Credits:- Ron Parker AIBD Building Designer /Custom Builder
- - Lila Parker: ASID Interior Designer
- - Richard Berry: Residential Building Designer
- - Paul Diseker: Project Manager
- - Bryce Moore: Photographer
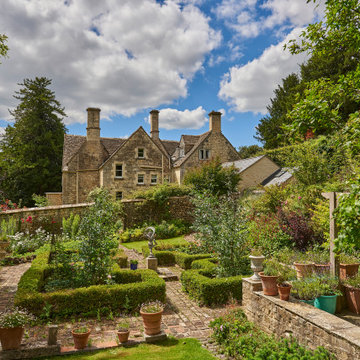
House shoot on location for Hazel Mill, Slad.
Foto de jardín campestre extra grande
Foto de jardín campestre extra grande
404 fotos de jardines de estilo de casa de campo amarillos
1
