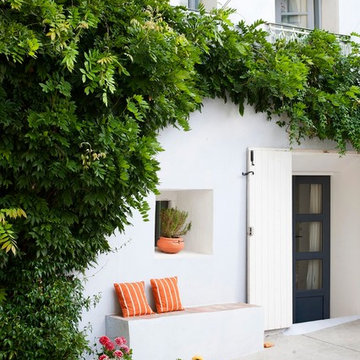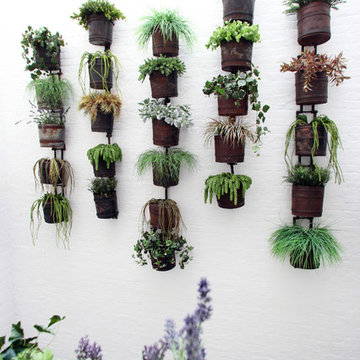2.241 fotos de jardines con jardín vertical
Filtrar por
Presupuesto
Ordenar por:Popular hoy
181 - 200 de 2241 fotos
Artículo 1 de 2
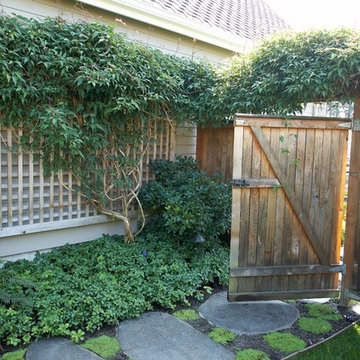
The lath trellis provides support to the esplanade vines along the blank wall of the house. The vines also spread out over the trellis covering the gate in the cedar fence. This project is located in Newcastle, WA
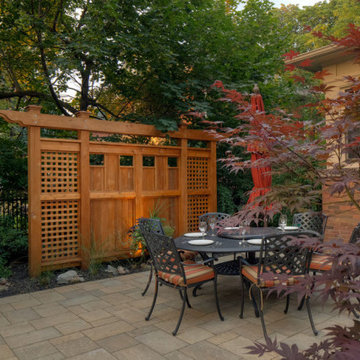
Diseño de jardín tradicional de tamaño medio en verano en patio trasero con jardín francés, jardín vertical y exposición parcial al sol
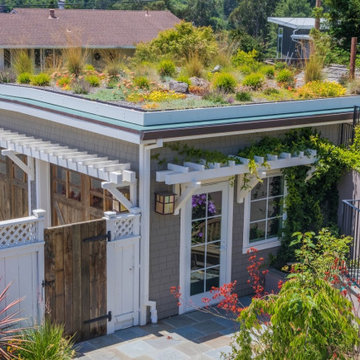
Ejemplo de jardín de secano contemporáneo en azotea con jardín vertical y adoquines de piedra natural
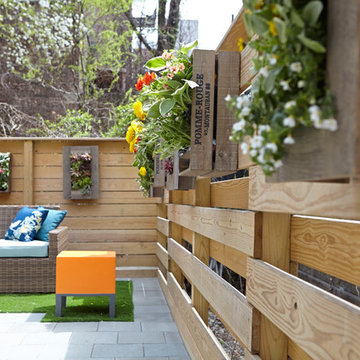
Megan Maloy www.meganmaloy.com
Modelo de jardín contemporáneo pequeño en patio trasero con jardín vertical, adoquines de piedra natural y exposición total al sol
Modelo de jardín contemporáneo pequeño en patio trasero con jardín vertical, adoquines de piedra natural y exposición total al sol
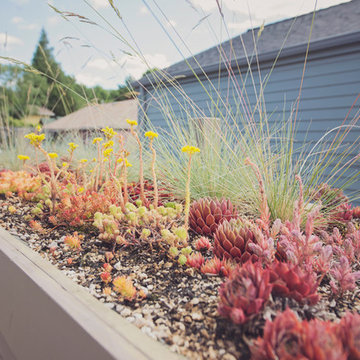
Green roof design incorporating Hens + Chicks, fescue, and Stonecrop.
Modelo de jardín de secano minimalista pequeño en azotea con jardín vertical, exposición total al sol y adoquines de hormigón
Modelo de jardín de secano minimalista pequeño en azotea con jardín vertical, exposición total al sol y adoquines de hormigón
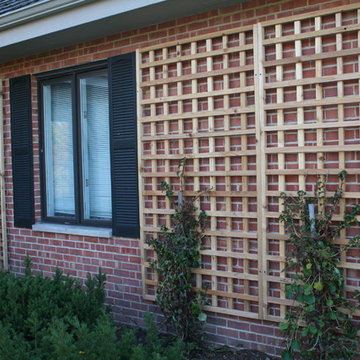
Dan Wells
Imagen de jardín de estilo americano en patio trasero con jardín vertical y exposición parcial al sol
Imagen de jardín de estilo americano en patio trasero con jardín vertical y exposición parcial al sol
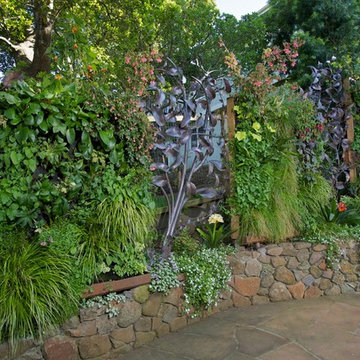
Modelo de jardín de estilo americano grande en patio trasero con jardín francés, jardín vertical, exposición parcial al sol y adoquines de piedra natural
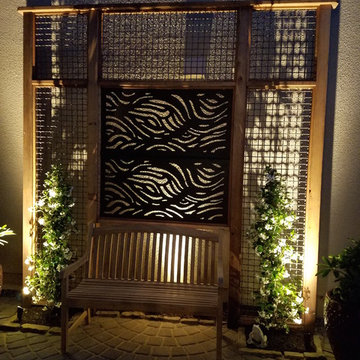
Diseño de jardín tradicional renovado pequeño en patio con jardín francés, jardín vertical y adoquines de hormigón
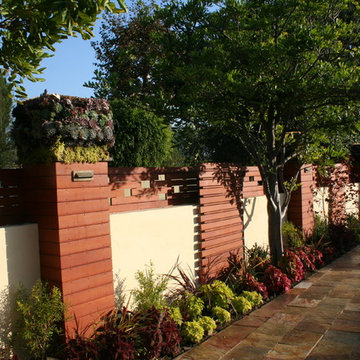
Full backyard and frontyard remodel.
Custom designed driveway with grass inlays and drought tolerant plant selections.
Diseño de jardín minimalista de tamaño medio en verano en patio trasero con jardín francés, jardín vertical, exposición total al sol y adoquines de piedra natural
Diseño de jardín minimalista de tamaño medio en verano en patio trasero con jardín francés, jardín vertical, exposición total al sol y adoquines de piedra natural
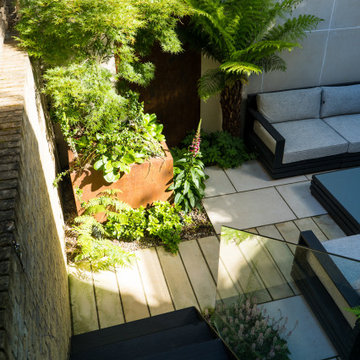
Our brief on this project was to create a space to relax and entertain. The site is fairly compact and enclosed on all sides by high boundary walls which makes it quite shady. The new design makes the most of the sunniest spots. The main area of the space is paved with ‘Florence White’ porcelain paving laid in stretcher pattern, with an inset path of sandstone plank paving running across the middle of the garden from the stairs. The plank paving continues up the front of the existing raised bed on the right hand side.
The back wall is clad in large format porcelain cladding tiles with a Corten steel panel for contrast. Bespoke storage units constructed from Red Grand hardwood timber are tucked away under the stairs to enable the client to store outdoor cushions and other items when not in use.
The right hand boundary wall behind the existing raised bed features a bespoke contemporary ‘vertical garden’, comprising a series of rectangular Corten steel planters stacked on top of each other. Each planter is at a different distance from the wall, to create a dynamic and visually arresting focal point packed full of plants to really green up the space. The planting scheme is lush and green, focusing on textured foliage and shade tolerant plants. A large Corten steel planter positioned in the left hand corner of the garden opposite the bottom of the stairs holds a specimen acer tree to add some height to the space.
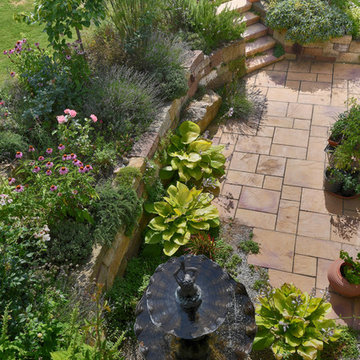
Modelo de jardín de secano de estilo de casa de campo grande en verano en patio trasero con jardín vertical, exposición parcial al sol y adoquines de piedra natural
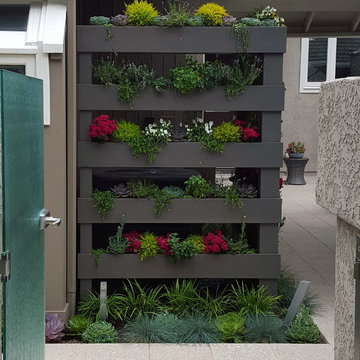
Courtyard makeover with green wall to hide an AC unit. New paving, pottery with Citrus tree and low water planting.
Foto de jardín contemporáneo pequeño en patio con jardín vertical
Foto de jardín contemporáneo pequeño en patio con jardín vertical
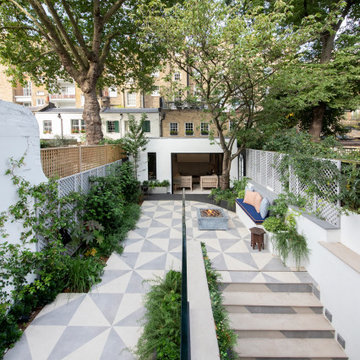
Modelo de jardín de tamaño medio en verano en patio trasero con jardín francés, jardín vertical, exposición parcial al sol y adoquines de piedra natural
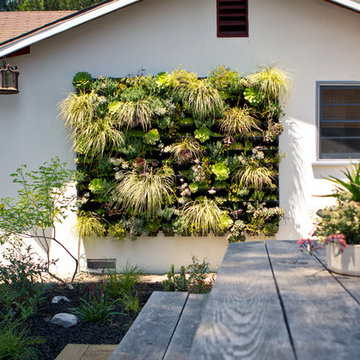
© Daniel Bosler Photography
Ejemplo de jardín de secano costero grande en patio trasero con jardín vertical y mantillo
Ejemplo de jardín de secano costero grande en patio trasero con jardín vertical y mantillo
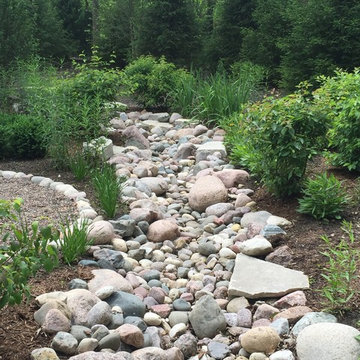
Granite boulders and cobbles along with ledgferock create a natural drainage way. Native mesic plantings were incorporated to compliment the drainage channel in a woodland setting
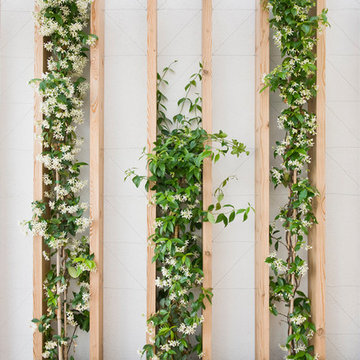
Roberto Ruiz - www.robertoruiz.eu
Modelo de jardín nórdico pequeño en patio trasero con jardín vertical
Modelo de jardín nórdico pequeño en patio trasero con jardín vertical
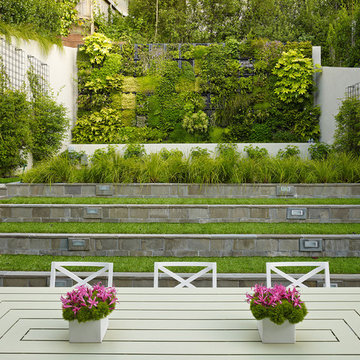
Complete renovation of historic Cow Hollow home. Existing front facade remained for historical purposes. Scope included framing the entire 3 story structure, constructing large concrete retaining walls, and installing a storefront folding door system at family room that opens onto rear stone patio. Rear yard features terraced concrete planters and living wall.
Photos: Bruce DaMonte
Interior Design: Martha Angus
Architect: David Gast
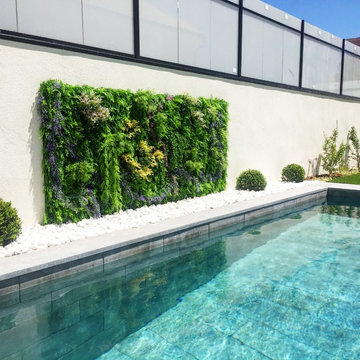
Imagen de jardín actual pequeño con jardín vertical, exposición total al sol y adoquines de hormigón
2.241 fotos de jardines con jardín vertical
10
