80 fotos de accesos privados con jardín vertical
Filtrar por
Presupuesto
Ordenar por:Popular hoy
1 - 20 de 80 fotos
Artículo 1 de 3
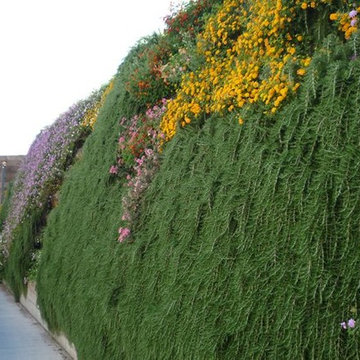
Modelo de acceso privado actual de tamaño medio en patio lateral con jardín vertical
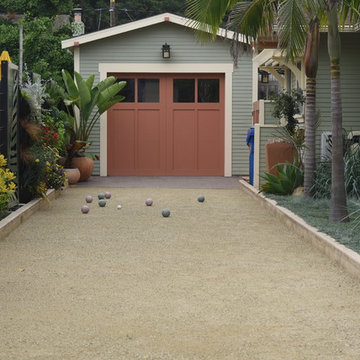
A trio of king palms line the driveway providing shade to the house and driveway during the hottest times of the year casting dazzling dancing shadows that move throughout the day that mimic the laser cut panels lining the driveway.
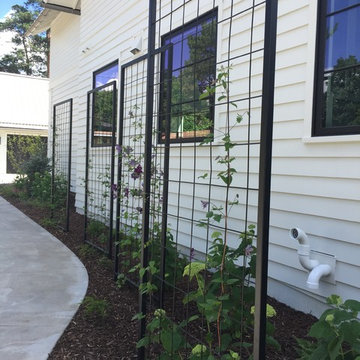
With the large windows along this side of the house, there was some much needed privacy to be added, while still being able to see visitors entering. We designed the metal trellis structures and placed them in just the right spots to have the desired visibility in and out of the windows.
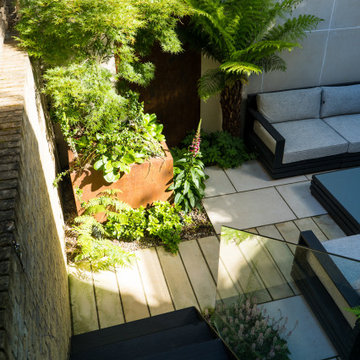
Our brief on this project was to create a space to relax and entertain. The site is fairly compact and enclosed on all sides by high boundary walls which makes it quite shady. The new design makes the most of the sunniest spots. The main area of the space is paved with ‘Florence White’ porcelain paving laid in stretcher pattern, with an inset path of sandstone plank paving running across the middle of the garden from the stairs. The plank paving continues up the front of the existing raised bed on the right hand side.
The back wall is clad in large format porcelain cladding tiles with a Corten steel panel for contrast. Bespoke storage units constructed from Red Grand hardwood timber are tucked away under the stairs to enable the client to store outdoor cushions and other items when not in use.
The right hand boundary wall behind the existing raised bed features a bespoke contemporary ‘vertical garden’, comprising a series of rectangular Corten steel planters stacked on top of each other. Each planter is at a different distance from the wall, to create a dynamic and visually arresting focal point packed full of plants to really green up the space. The planting scheme is lush and green, focusing on textured foliage and shade tolerant plants. A large Corten steel planter positioned in the left hand corner of the garden opposite the bottom of the stairs holds a specimen acer tree to add some height to the space.
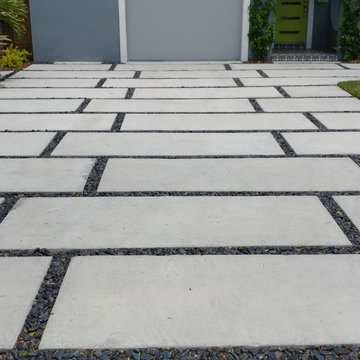
Landscape Fusion
Modern style home with custom concrete and Mexican beach pebble driveway, crisscross cable trellis, modern tropical landscape and horizontal cypress fence
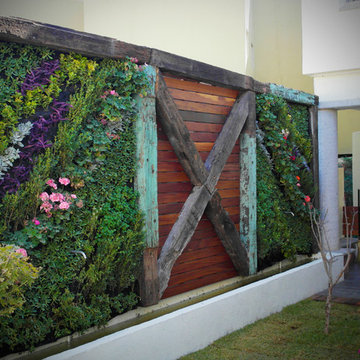
Ejemplo de acceso privado ecléctico de tamaño medio en patio lateral con jardín vertical y exposición parcial al sol
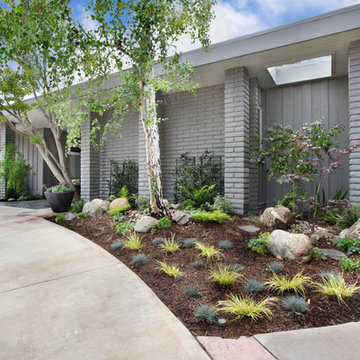
Front entry of mid-century modern redo. Landscape by Lee Ann Marienthal Garden; Photo by Jeri Koegel.
Modelo de acceso privado retro de tamaño medio en patio delantero con jardín vertical, exposición parcial al sol y adoquines de hormigón
Modelo de acceso privado retro de tamaño medio en patio delantero con jardín vertical, exposición parcial al sol y adoquines de hormigón
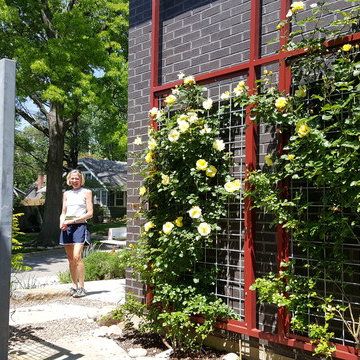
Foto de acceso privado contemporáneo grande en verano en patio lateral con jardín vertical, exposición total al sol y adoquines de piedra natural
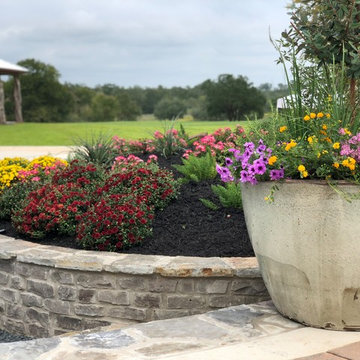
Imagen de acceso privado rústico en patio delantero con jardín vertical y adoquines de ladrillo
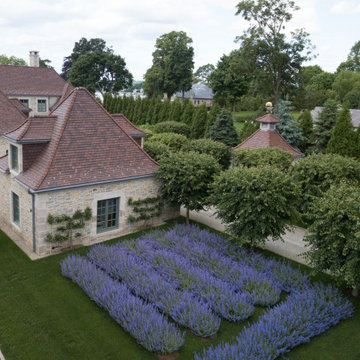
The rear grounds are equally impressive with a lattice courtyard lawn, serpentine isle of boxwood with custom wood obelisks, metal garden sculpture and a Celtic knot garden. This property also has cutting, fragrance and rose gardens that bloom though out the seasons, and a fire-pit area for entertaining on those cool New England nights. This drone image gives allows you to see the precision of our planning and the creativity and expertise of our team. Photo by Neil Landino
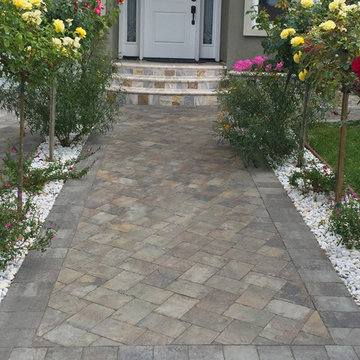
Sequoia Sandstone with a Sierra Granite Border
Foto de acceso privado de estilo americano en patio trasero con jardín vertical, exposición total al sol y adoquines de piedra natural
Foto de acceso privado de estilo americano en patio trasero con jardín vertical, exposición total al sol y adoquines de piedra natural
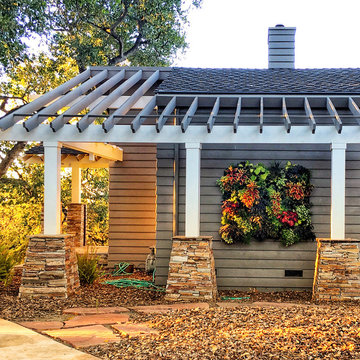
What a beauty at Sunset!! We created a collection that would accent the colors in her yard and blend in beautifully with the natural setting.
Modelo de acceso privado de estilo americano de tamaño medio en verano en patio delantero con jardín vertical y exposición parcial al sol
Modelo de acceso privado de estilo americano de tamaño medio en verano en patio delantero con jardín vertical y exposición parcial al sol
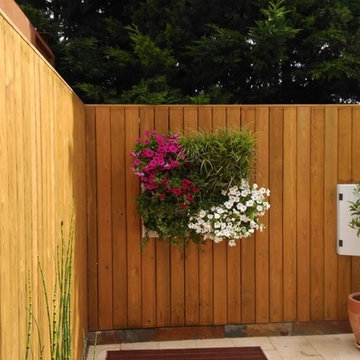
Los clientes de esta casa adosada son una pareja con un hijo. Se pusieron en contacto conmigo tras comprar la casa, la cual ya tenía la terraza hecha pero no les gustaba el diseño, prácticamente no tenía vegetación ni ningún encanto. La piscina ya estaba construida. Ellos querían un diseño que se adaptase a sus gustos y que fuese funcional y con poco mantenimiento.
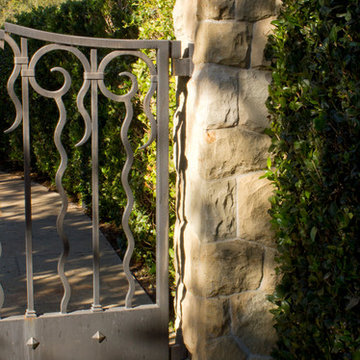
Keith Bartlett
Diseño de acceso privado pequeño en invierno en patio delantero con jardín vertical, exposición parcial al sol y adoquines de piedra natural
Diseño de acceso privado pequeño en invierno en patio delantero con jardín vertical, exposición parcial al sol y adoquines de piedra natural
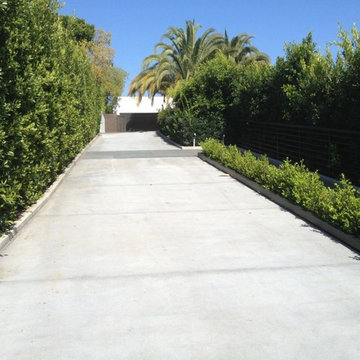
Foto de acceso privado minimalista de tamaño medio en patio delantero con jardín vertical, exposición parcial al sol y adoquines de hormigón
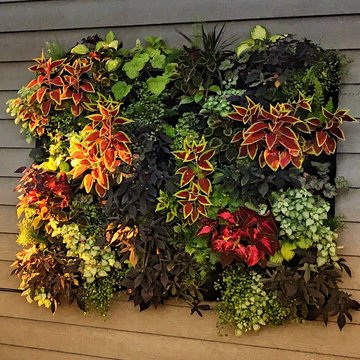
Our client wanted to decorate her front entry - the first view you spot as you come into the driveway. Her home sits up in the Los Gatos hills and is surrounded by beautiful oaks and a native plants. We created a collection that would accent the colors in her yard and blend in beautifully with the natural setting.
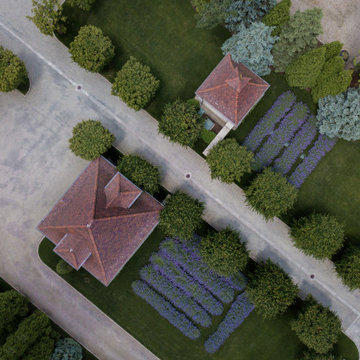
The rear grounds are equally impressive with a lattice courtyard lawn, serpentine isle of boxwood with custom wood obelisks, metal garden sculpture and a Celtic knot garden. This property also has cutting, fragrance and rose gardens that bloom though out the seasons, and a fire-pit area for entertaining on those cool New England nights. This drone image gives allows you to see the precision of our planning and the creativity and expertise of our team. Photo by Neil Landino
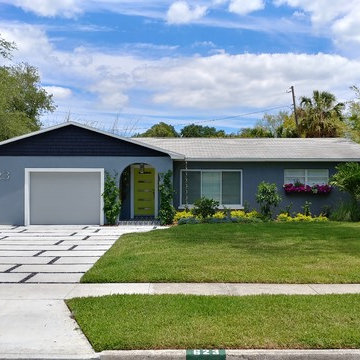
Landscape Fusion
Modern style home with custom concrete and Mexican beach pebble driveway, crisscross cable trellis, modern tropical landscape and horizontal cypress fence
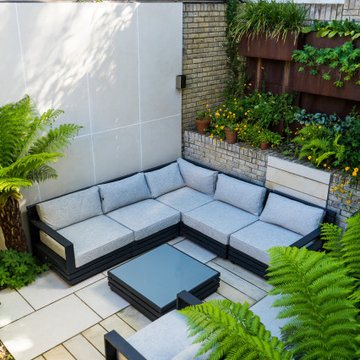
Our brief on this project was to create a space to relax and entertain. The site is fairly compact and enclosed on all sides by high boundary walls which makes it quite shady. The new design makes the most of the sunniest spots. The main area of the space is paved with ‘Florence White’ porcelain paving laid in stretcher pattern, with an inset path of sandstone plank paving running across the middle of the garden from the stairs. The plank paving continues up the front of the existing raised bed on the right hand side.
The back wall is clad in large format porcelain cladding tiles with a Corten steel panel for contrast. Bespoke storage units constructed from Red Grand hardwood timber are tucked away under the stairs to enable the client to store outdoor cushions and other items when not in use.
The right hand boundary wall behind the existing raised bed features a bespoke contemporary ‘vertical garden’, comprising a series of rectangular Corten steel planters stacked on top of each other. Each planter is at a different distance from the wall, to create a dynamic and visually arresting focal point packed full of plants to really green up the space. The planting scheme is lush and green, focusing on textured foliage and shade tolerant plants. A large Corten steel planter positioned in the left hand corner of the garden opposite the bottom of the stairs holds a specimen acer tree to add some height to the space.
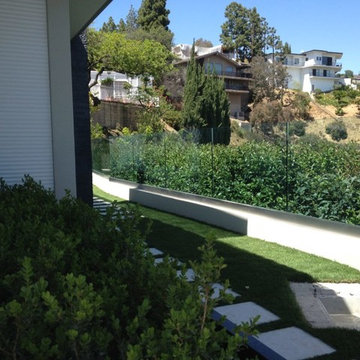
Modelo de acceso privado minimalista de tamaño medio en patio delantero con jardín vertical, exposición parcial al sol y adoquines de hormigón
80 fotos de accesos privados con jardín vertical
1