41.405 fotos de jardines con adoquines de hormigón
Filtrar por
Presupuesto
Ordenar por:Popular hoy
1 - 20 de 41.405 fotos
Artículo 1 de 3
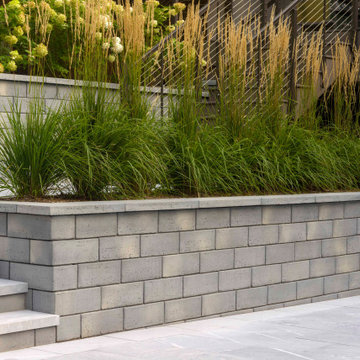
This retaining wall project in inspired by our Travertina Raw stone. The Travertina Raw collection has been extended to a double-sided, segmental retaining wall system. This product mimics the texture of natural travertine in a concrete material for wall blocks. Build outdoor raised planters, outdoor kitchens, seating benches and more with this wall block. This product line has enjoyed huge success and has now been improved with an ultra robust mix design, making it far more durable than the natural alternative. This is a perfect solution in freeze-thaw climates. Check out our website to shop the look! https://www.techo-bloc.com/shop/walls/travertina-raw/

Modelo de camino de jardín minimalista pequeño en otoño en patio delantero con exposición total al sol y adoquines de hormigón

This classic San Francisco backyard was transformed into an inviting and usable outdoor living space. A few steps down lead to a lounging area, featuring drought-friendly and maintenance-free artificial grass as well as a cozy, custom-built natural gas fire pit surrounded by a Redwood bench.
Redwood fencing, low-voltage LED landscape lighting, drip irrigation, planting and a water feature completed the space.
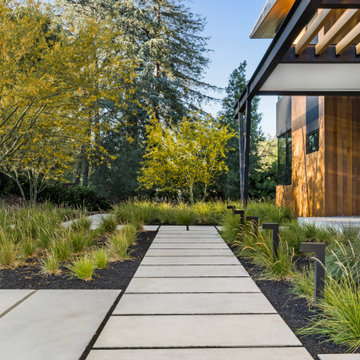
Ejemplo de jardín contemporáneo con exposición total al sol, adoquines de hormigón y pérgola
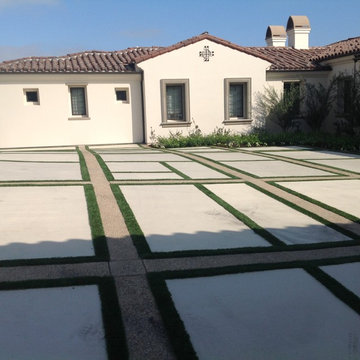
JF
Foto de acceso privado minimalista grande en patio delantero con jardín de macetas, exposición parcial al sol y adoquines de hormigón
Foto de acceso privado minimalista grande en patio delantero con jardín de macetas, exposición parcial al sol y adoquines de hormigón
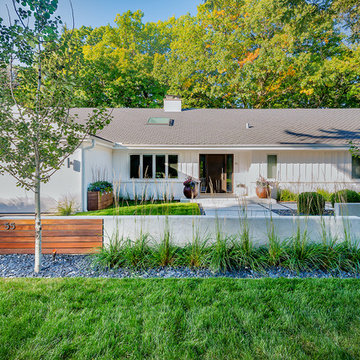
This front yard had to also act as a clients back yard. The existing back yard is a ravine, so there is little room to functionally use it. This created a design element to create a sense of space/privacy while also allowing the Mid Century Modern Architecture to shine through. (and keep the feel of a front yard)
We used concrete walls to break up the rooms, and guide people into the front entrance. We added IPE details on the wall and planters to soften the concrete, and Ore Inc aluminum containers with a rust finish to frame the entrance. The Aspen trees break the horizontal plane and are lit up at night, further defining the front yard. All the trees are on color lights and have the ability to change at the click of a button for both holidays, and seasonal accents. The slate chip beds keep the bed lines clean and clearly define the planting ares versus the lawn areas. The walkway is one monolithic pour that mimics the look of large scale pavers, with the added function of smooth,set-in-place, concrete.
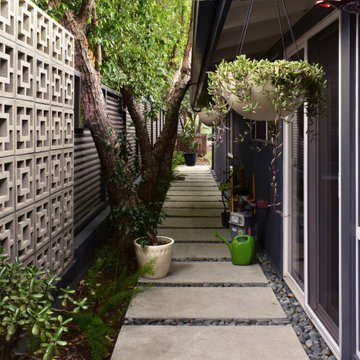
A period correct breeze block wall was built as a backdrop to the kitchen view and an industrial charcoal corrugated metal fence completes the leitmotif and creates privacy around the property.
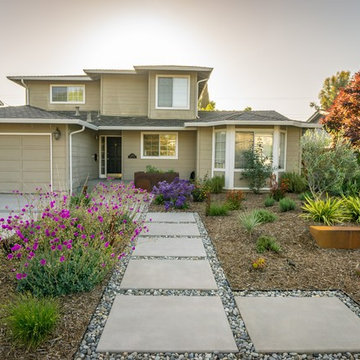
Foto de jardín de secano minimalista de tamaño medio en patio delantero con jardín de macetas y adoquines de hormigón
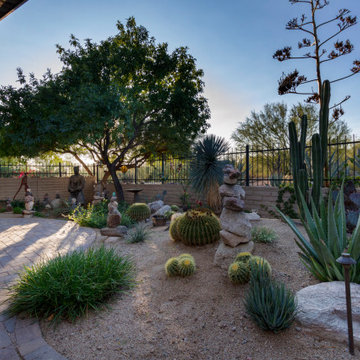
The small back yard became an oasis of desert plants.
Imagen de jardín de estilo americano pequeño en patio trasero con exposición parcial al sol, adoquines de hormigón y paisajismo estilo desértico
Imagen de jardín de estilo americano pequeño en patio trasero con exposición parcial al sol, adoquines de hormigón y paisajismo estilo desértico
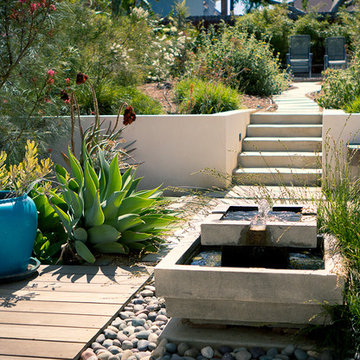
Fountain on deck in front of a retaining wall with steps leading to the upper landscape.
©Daniel Bosler Photography
Foto de jardín de secano contemporáneo de tamaño medio en patio trasero con muro de contención y adoquines de hormigón
Foto de jardín de secano contemporáneo de tamaño medio en patio trasero con muro de contención y adoquines de hormigón
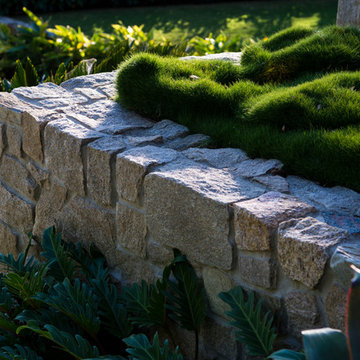
Brigid Arnott
Foto de camino de jardín exótico grande en primavera en patio trasero con jardín francés, exposición total al sol y adoquines de hormigón
Foto de camino de jardín exótico grande en primavera en patio trasero con jardín francés, exposición total al sol y adoquines de hormigón
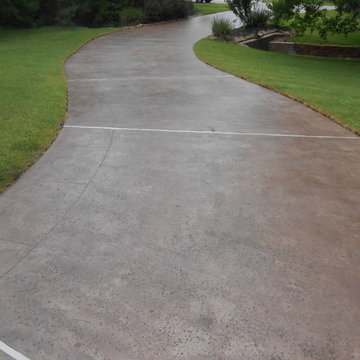
Diseño de acceso privado actual de tamaño medio en patio delantero con adoquines de hormigón
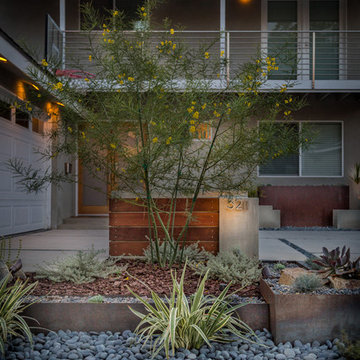
Dan Solomon
Ejemplo de jardín de secano minimalista de tamaño medio en verano en patio delantero con jardín de macetas, exposición parcial al sol y adoquines de hormigón
Ejemplo de jardín de secano minimalista de tamaño medio en verano en patio delantero con jardín de macetas, exposición parcial al sol y adoquines de hormigón

To anchor a modern house, designed by Frederick Fisher & Partners, Campion Walker brought in a mature oak grove that at first frames the home and then invites the visitor to explore the grounds including an intimate culinary garden and stone fruit orchard.
The neglected hillside on the back of the property once overgrown with ivy was transformed into a California native oak woodland, with under-planting of ceanothus and manzanitas.
We used recycled water to create a dramatic water feature cut directly into the limestone entranceway framed by a cacti and succulent garden.
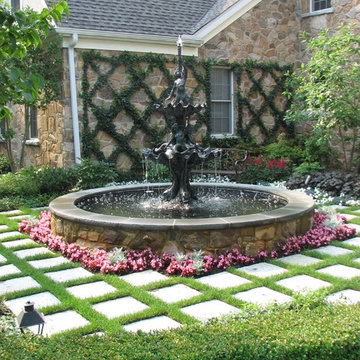
Foto de jardín clásico con fuente, exposición total al sol y adoquines de hormigón
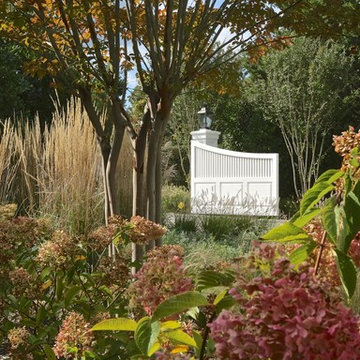
Ejemplo de acceso privado clásico extra grande en patio trasero con exposición parcial al sol y adoquines de hormigón
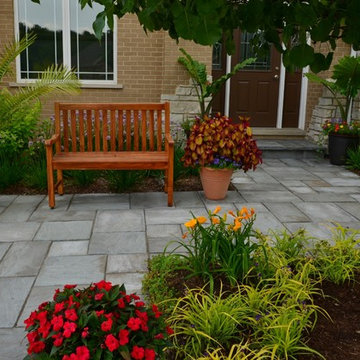
Containers, bench and stone entrance all work in concert in this front entry garden.
Foto de camino de jardín clásico pequeño en verano en patio delantero con exposición parcial al sol y adoquines de hormigón
Foto de camino de jardín clásico pequeño en verano en patio delantero con exposición parcial al sol y adoquines de hormigón
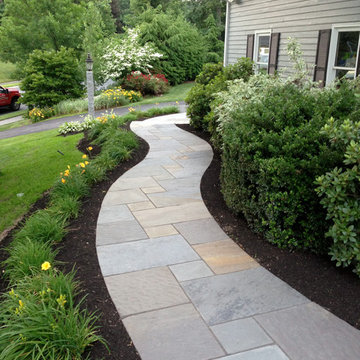
Note how we always have large bluestone pieces at the edge because we lay out the pattern with AutoCAD. There are two more granite steps at the driveway. See the granite lamp post.
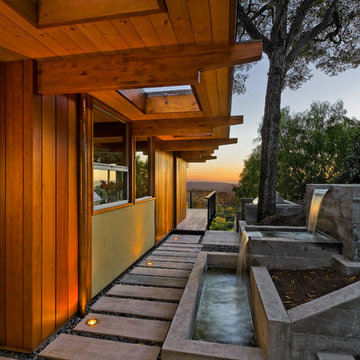
1950’s mid century modern hillside home.
full restoration | addition | modernization.
board formed concrete | clear wood finishes | mid-mod style.
Photography ©Ciro Coelho/ArchitecturalPhoto.com
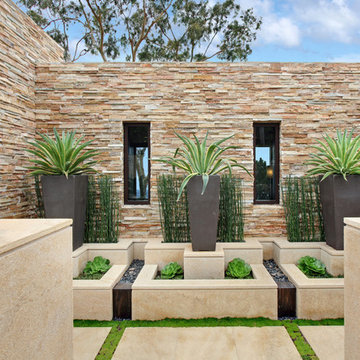
Ejemplo de jardín de secano actual grande en patio trasero con jardín de macetas, exposición total al sol y adoquines de hormigón
41.405 fotos de jardines con adoquines de hormigón
1