2.010 fotos de jardines en patio con adoquines de hormigón
Filtrar por
Presupuesto
Ordenar por:Popular hoy
1 - 20 de 2010 fotos
Artículo 1 de 3
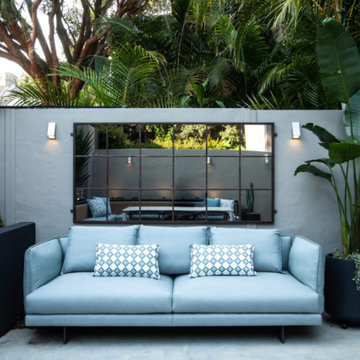
Our inner-city client in Redfern had a small outdoor courtyard which was impractical and he never used it for entertaining.
Vogue and Vine were called in to create a liveable outdoor room and maximise space for seating and entertaining.
We put down a new concrete floor and created built in bench seating and garden beds. We broke the space up using different materials and a modern colour palette.
We used outdoor sofas and built in cushions to add a touch of glamour and warmth.
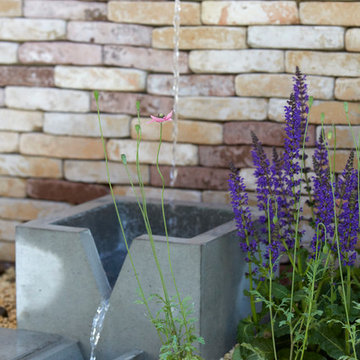
THE LEMON TREE TRUST GARDEN
A garden inspired by the resilience, determination and ingenuity of refugees living in Domiz camp in Northern Iraq, was unveiled at the 2018 RHS Chelsea Flower Show. The Lemon Tree Trust garden, designed with the input of refugees, highlighted the unexpected beauty hidden in the camp. The garden was designed to be used as a space to begin to organise the chaos inherent in forced migration, while also providing a sense of normality, wellbeing, peace and civility to broken lives.
Beautiful yet drought tolerant planting educated visitors about the type of plants refugees grow in the camp. Ingenious vertical planting, inspired by refugees’ use of everyday objects, and including input from refugees themselves, provided ideas for planting in limited spaces. Trees laden with fruit, including figs, lemons and pomegranates, provided scent and crops to harvest. Brutal, harsh materials, such as concrete and steel, widely available in the camps, were elevated with techniques such as polishing, casting and crafting into patterns and intricate Islamic inspired designs. Colourful and textural planting softened the hard materials. Cooling and calming water flowed throughout the space, collected in channels and pools, recycled and pumped back through the brimming central Islamic inspired fountain, representing the importance of grey water reuse and the many makeshift fountains refugees have built in their own gardens in Domiz camp.
Tom Massey progressed to the RHS Chelsea Flower Show, with a 10x13m Main Avenue garden, after two successful show gardens at RHS Hampton Court Palace Flower Show. The garden was built by award winning contractor Landscape Associates and was awarded an RHS Silver-Gilt medal.
The Lemon Tree Trust supports the development of urban agriculture and greening innovation for refugees and displaced people, promoting food production, well-being and community: lemontreetrust.org
Photographs by Britt Willoughby Dyer
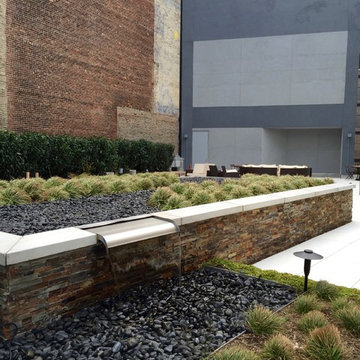
Imagen de jardín contemporáneo de tamaño medio en patio con fuente, jardín francés, exposición total al sol y adoquines de hormigón
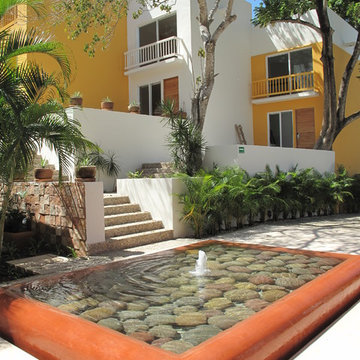
Luis Trevino. Architect
Imagen de jardín contemporáneo de tamaño medio en verano en patio con fuente, exposición total al sol y adoquines de hormigón
Imagen de jardín contemporáneo de tamaño medio en verano en patio con fuente, exposición total al sol y adoquines de hormigón
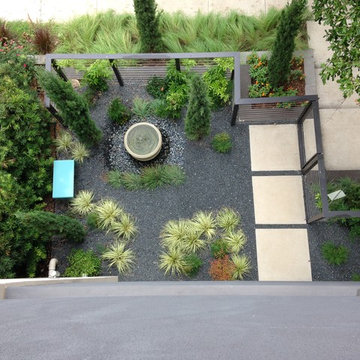
AFTER - View from Second Floor Balcony
Patrick L. Boyd
Diseño de jardín actual pequeño en patio con fuente y adoquines de hormigón
Diseño de jardín actual pequeño en patio con fuente y adoquines de hormigón
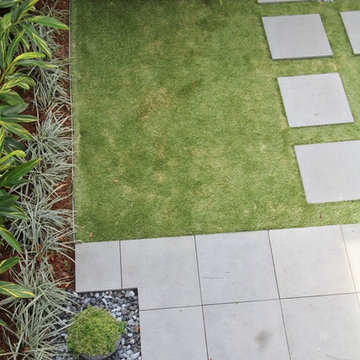
Diseño de camino de jardín minimalista pequeño en verano en patio con jardín francés, exposición total al sol y adoquines de hormigón
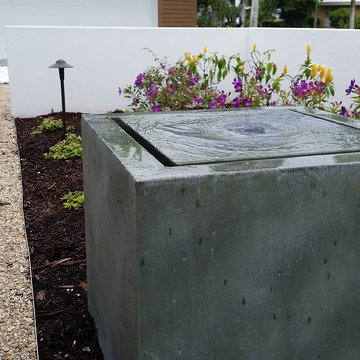
Modelo de jardín vintage de tamaño medio en invierno en patio con fuente, exposición total al sol y adoquines de hormigón
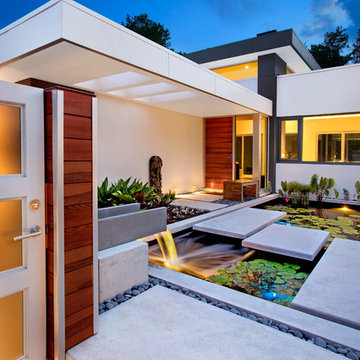
Ryan Gamma
Ejemplo de jardín moderno de tamaño medio en patio con fuente, exposición parcial al sol, jardín francés, adoquines de hormigón y con madera
Ejemplo de jardín moderno de tamaño medio en patio con fuente, exposición parcial al sol, jardín francés, adoquines de hormigón y con madera
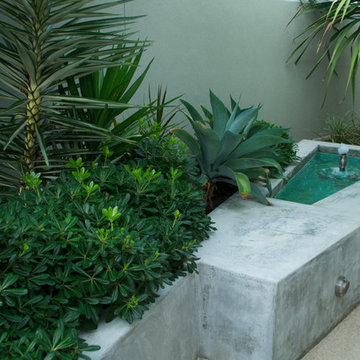
Peta North
Diseño de jardín contemporáneo pequeño en patio con fuente y adoquines de hormigón
Diseño de jardín contemporáneo pequeño en patio con fuente y adoquines de hormigón
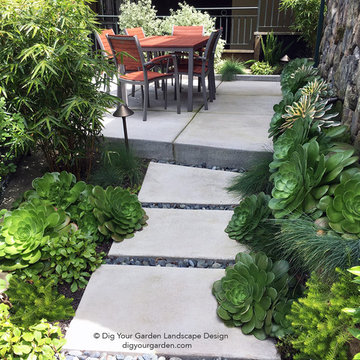
To gain more usable space in this narrow landscape and update the hardscaping and overgrown garden, my design reconfigured the pathway with poured-in-place concrete (cast concrete) pavers accented by Mexican pebbles and a stunning variety of succulents and other site-appropriate plantings that thrive in shade and part sun. We removed the tree to create a patio area large enough to fit a table and chairs for a small group. Non-invasive/clumping Bamboo was added to help screen the patio and provide privacy. Other shade to part-shade plants were included that provide a variety of textures and colors throughout the seasons. Low-voltage lighting was installed for safety and ambiance. Design and Photos: © Eileen Kelly, Dig Your Garden Landscape Design
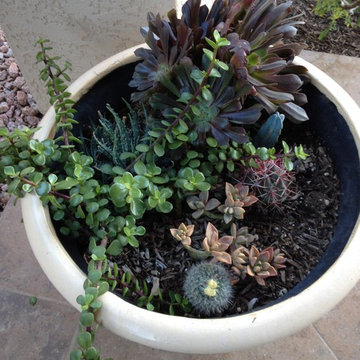
ZPots always look wonderful by pillars and provide wonderful color and softness to the area. This pot is all succulents and cacti and can be moved to have shade in the hot summer months. Succulents do require shade at this time. Deana M. Chiavola
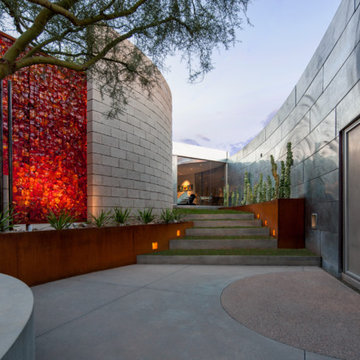
Timmerman Photography
Sculpture by Mayme Kratz
This is a home we initially built in 1995 and after it sold in 2014 we were commissioned to come back and remodel the interior of the home.
We worked with internationally renowned architect Will Bruder on the initial design on the home. The goal of home was to build a modern hillside home which made the most of the vista upon which it sat. A few ways we were able to achieve this were the unique, floor-to-ceiling glass windows on the side of the property overlooking Scottsdale, a private courtyard off the master bedroom and bathroom, and a custom commissioned sculpture Mayme Kratz.
Stonecreek's particular role in the project were to work alongside both the clients and the architect to make sure we were able to perfectly execute on the vision and design of the project. A very unique component of this house is how truly custom every feature is, all the way from the window systems and the bathtubs all the way down to the door handles and other features.
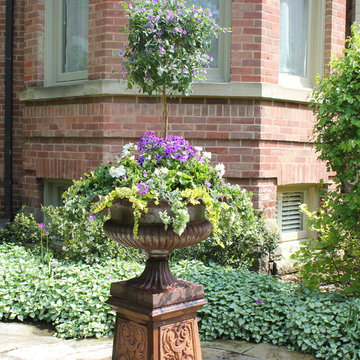
Jazz Shukla
Foto de jardín clásico grande en patio con jardín francés, jardín de macetas y adoquines de hormigón
Foto de jardín clásico grande en patio con jardín francés, jardín de macetas y adoquines de hormigón
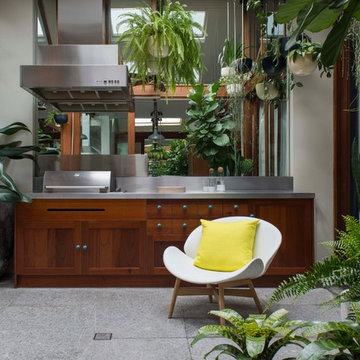
Secret Gardens is regularly presented with new and challenging designs. This warehouse renovation required a complete overhaul of the internal warehouse courtyard and front entrance. Previous renovations had ‘domesticated’ the building, a poor departure from its warehouse origins. The front was given a sophisticated finish with balconies added onto bedrooms and large garage and entrance doors created with a bronze/copper finish. The internal courtyard pool was modernised, BBQ and cabinetry added and the finishing touches of plants added in pots and hanging from the beams to bring greenery to this industrial space. The end result has enhanced the warehouse appeal with a modern touch.
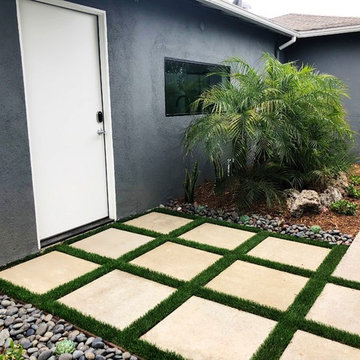
Layout change to incorporate synthetic turf and plantings.
Ejemplo de camino de jardín de secano de tamaño medio en patio con exposición parcial al sol y adoquines de hormigón
Ejemplo de camino de jardín de secano de tamaño medio en patio con exposición parcial al sol y adoquines de hormigón
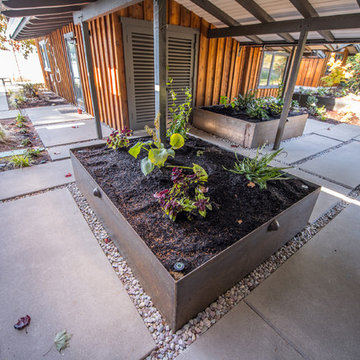
Imagen de jardín vintage en patio con jardín de macetas y adoquines de hormigón
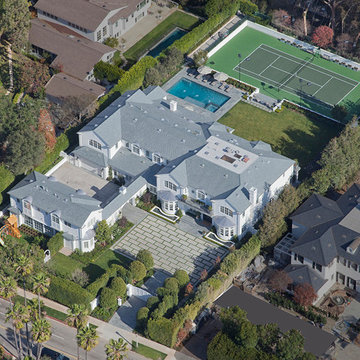
Foto de jardín clásico renovado extra grande en verano en patio con exposición parcial al sol y adoquines de hormigón
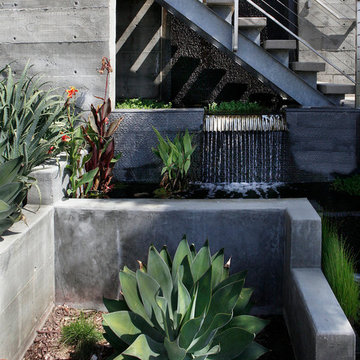
A breathtaking hilltop view of the Pacific was the reference point for this dramatic landscape transformation. The Campion Walker team utilized succulents, water falls, textured concrete and steel to integrate the house and the raw untouched land surrounding it.
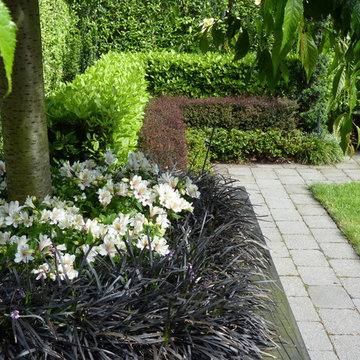
Formal layered hedges | HEDGE Garden Design & Nursery
Ejemplo de jardín actual de tamaño medio en patio con jardín francés, exposición parcial al sol y adoquines de hormigón
Ejemplo de jardín actual de tamaño medio en patio con jardín francés, exposición parcial al sol y adoquines de hormigón
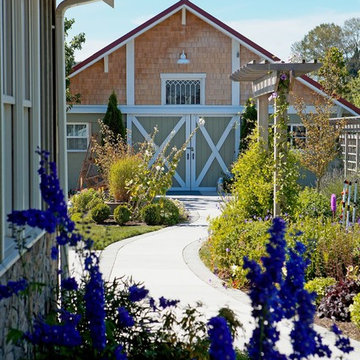
Looking from the kitchen courtyard, a winding walkway connects to a patio off a renovated milk barn used as a guest house. Trellis and gardens flank the pathway and separate walk from the play lawns to the north. Careful alignment of the paths tie together the various elements of the architecture. This farmstead is located in the Northwest corner of Washington State. Photos by Ian Gleadle
2.010 fotos de jardines en patio con adoquines de hormigón
1