4.386 fotos de jardines pequeños con adoquines de hormigón
Filtrar por
Presupuesto
Ordenar por:Popular hoy
1 - 20 de 4386 fotos
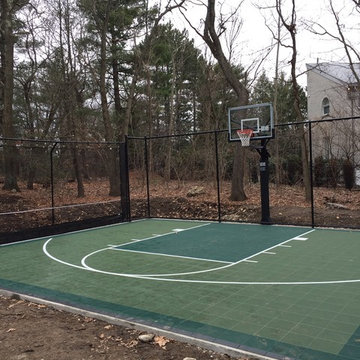
Brookline Custom Backyard Basketball Court
Imagen de pista deportiva descubierta tradicional pequeña en patio trasero con exposición parcial al sol y adoquines de hormigón
Imagen de pista deportiva descubierta tradicional pequeña en patio trasero con exposición parcial al sol y adoquines de hormigón
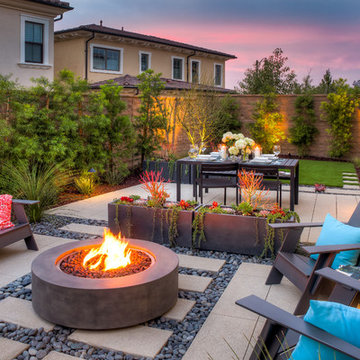
Studio H Landscape Architecture
Imagen de jardín de secano moderno pequeño en patio trasero con exposición parcial al sol y adoquines de hormigón
Imagen de jardín de secano moderno pequeño en patio trasero con exposición parcial al sol y adoquines de hormigón
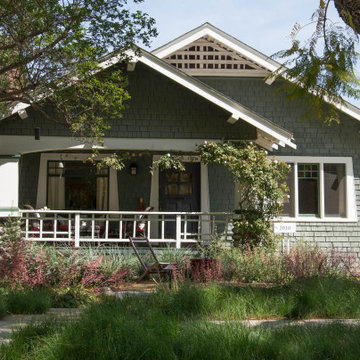
This front yard features a seating area and jar fountain, ringed by aromatic native plantings of California Lilac, Manzanita, Cleveland Sage. A meadow-style planting of native sedge grasses create soft look in the foreground, and new concrete pavers add a modern touch. We also believe the project’s driveway to be among the prettiest we’ve created or seen: a ribbon of stones and grasses now meanders along a Hollywood-style center planting area.
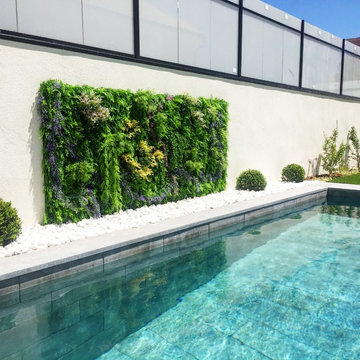
Imagen de jardín actual pequeño con jardín vertical, exposición total al sol y adoquines de hormigón
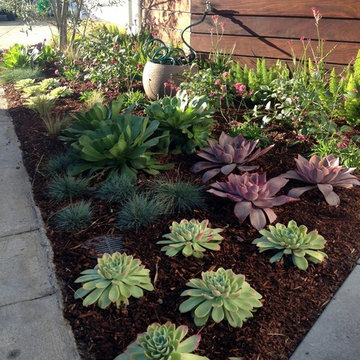
Contemporary succulent garden
Foto de acceso privado contemporáneo pequeño en patio delantero con exposición parcial al sol y adoquines de hormigón
Foto de acceso privado contemporáneo pequeño en patio delantero con exposición parcial al sol y adoquines de hormigón
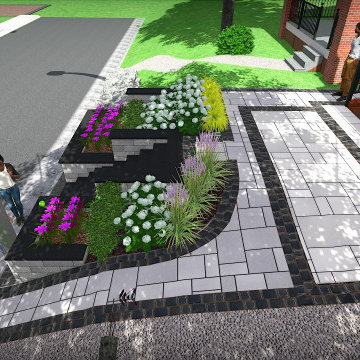
Modelo de acceso privado contemporáneo pequeño en patio delantero con macetero elevado y adoquines de hormigón

Weather House is a bespoke home for a young, nature-loving family on a quintessentially compact Northcote block.
Our clients Claire and Brent cherished the character of their century-old worker's cottage but required more considered space and flexibility in their home. Claire and Brent are camping enthusiasts, and in response their house is a love letter to the outdoors: a rich, durable environment infused with the grounded ambience of being in nature.
From the street, the dark cladding of the sensitive rear extension echoes the existing cottage!s roofline, becoming a subtle shadow of the original house in both form and tone. As you move through the home, the double-height extension invites the climate and native landscaping inside at every turn. The light-bathed lounge, dining room and kitchen are anchored around, and seamlessly connected to, a versatile outdoor living area. A double-sided fireplace embedded into the house’s rear wall brings warmth and ambience to the lounge, and inspires a campfire atmosphere in the back yard.
Championing tactility and durability, the material palette features polished concrete floors, blackbutt timber joinery and concrete brick walls. Peach and sage tones are employed as accents throughout the lower level, and amplified upstairs where sage forms the tonal base for the moody main bedroom. An adjacent private deck creates an additional tether to the outdoors, and houses planters and trellises that will decorate the home’s exterior with greenery.
From the tactile and textured finishes of the interior to the surrounding Australian native garden that you just want to touch, the house encapsulates the feeling of being part of the outdoors; like Claire and Brent are camping at home. It is a tribute to Mother Nature, Weather House’s muse.
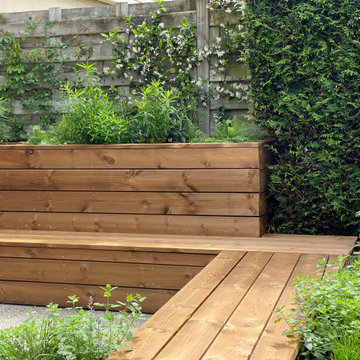
La banquette offre un lieu de vie privilégié pour la famille
Imagen de jardín campestre pequeño en primavera en patio trasero con parterre de flores, exposición parcial al sol y adoquines de hormigón
Imagen de jardín campestre pequeño en primavera en patio trasero con parterre de flores, exposición parcial al sol y adoquines de hormigón
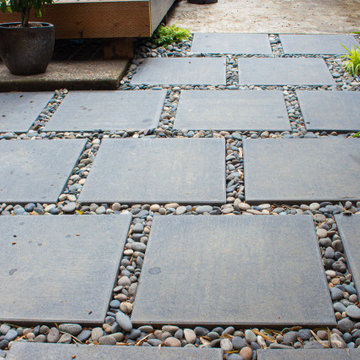
This compact, urban backyard was in desperate need of privacy. We created a series of outdoor rooms, privacy screens, and lush plantings all with an Asian-inspired design sense. Elements include a covered outdoor lounge room, sun decks, rock gardens, shade garden, evergreen plant screens, and raised boardwalk to connect the various outdoor spaces. The finished space feels like a true backyard oasis.
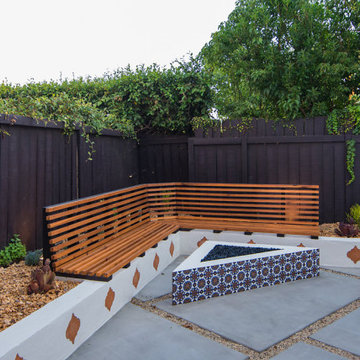
Imagen de jardín de secano contemporáneo pequeño en primavera en patio trasero con paisajismo estilo desértico, exposición parcial al sol y adoquines de hormigón
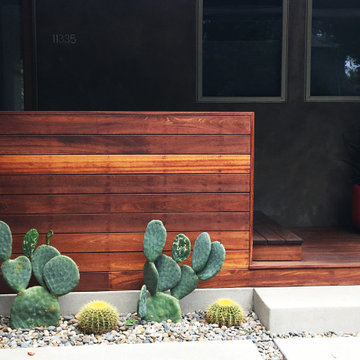
Close up of the "paddles and barrels" against the hardwood wall and poured concrete.
Ejemplo de acceso privado contemporáneo pequeño en patio delantero con paisajismo estilo desértico, exposición total al sol y adoquines de hormigón
Ejemplo de acceso privado contemporáneo pequeño en patio delantero con paisajismo estilo desértico, exposición total al sol y adoquines de hormigón
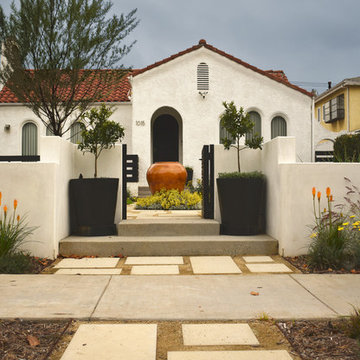
The low wall was set 3 ft back from the sidewalk with plants placed in front. The stairs create a niche for the front gate where we placed urns with dwarf Kumquat trees planted in them. An electric gate for their cars creates some security.
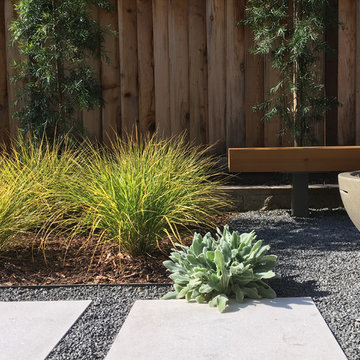
Christel Leung
Foto de camino de jardín minimalista pequeño en patio trasero con jardín francés, exposición total al sol y adoquines de hormigón
Foto de camino de jardín minimalista pequeño en patio trasero con jardín francés, exposición total al sol y adoquines de hormigón
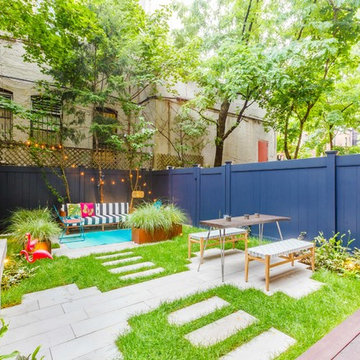
Imagen de jardín escandinavo pequeño en patio trasero con exposición parcial al sol y adoquines de hormigón
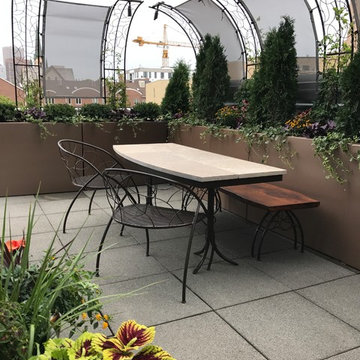
Finished rooftop project with custom metal furniture and arbor, Tournesol planters, and container plantings. This is a close up of the custom metal furnishings. On top of the custom metal table base we installed limestone slabs. We decided wo add warmth to the space, by finding a reclaimed piece of wood and affixing it to a custom metal base.
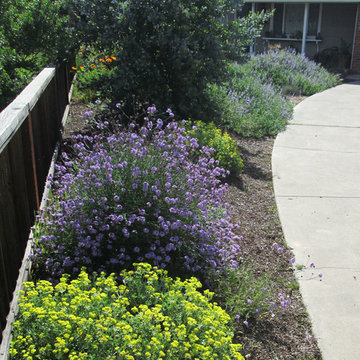
Patrick & Topaze McCaffery - Taproot Garden Design
"April 2017 - A refreshing spring garden full of California Native plants. Shasta Sulfur Buckwheat, Verbena De La Mina, Ceanothus 'Ray Hartman', Salvia sonomensis 'Bee's Bliss' and, of course, a controlled bit of orange California Poppies."
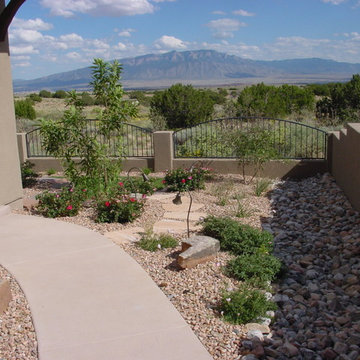
Diseño de jardín de secano tradicional pequeño en primavera en patio trasero con exposición parcial al sol, adoquines de hormigón y paisajismo estilo desértico
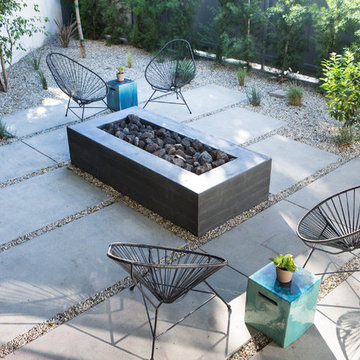
Imagen de jardín de secano minimalista pequeño en patio trasero con brasero, exposición parcial al sol y adoquines de hormigón
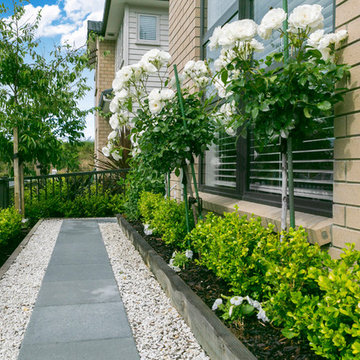
A tiny outdoor space was made to feel larger by replacing the lawn with paved paths and a courtyard. New steps replaced a sloping path to the front door. This home now has great street appeal and the courtyard provides a pretty flower filled living space throughout the year. There is even a small vegetable box squeezed in.
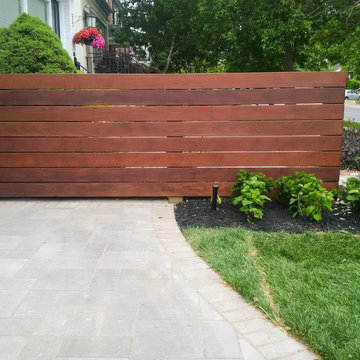
Custom made Ipe (Brazilian Walnut) privacy fence/divider. A gorgeous hard wood choice for outdoor fencing.
Ejemplo de jardín moderno pequeño en primavera en patio lateral con jardín francés, muro de contención, exposición total al sol y adoquines de hormigón
Ejemplo de jardín moderno pequeño en primavera en patio lateral con jardín francés, muro de contención, exposición total al sol y adoquines de hormigón
4.386 fotos de jardines pequeños con adoquines de hormigón
1