5.132 fotos de accesos privados con adoquines de hormigón
Filtrar por
Presupuesto
Ordenar por:Popular hoy
1 - 20 de 5132 fotos
Artículo 1 de 3
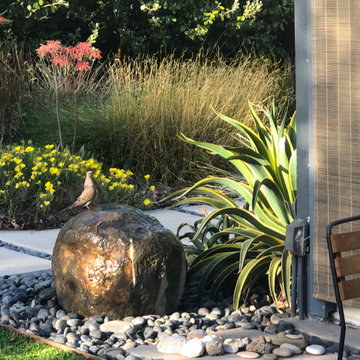
A bubbling boulder water feature murmurs soothing sounds. Where once this was an inhospitable desert, the garden now it has a multitude of tranquil destinations to enjoy, serenaded by the calls of birds that have made their home there.
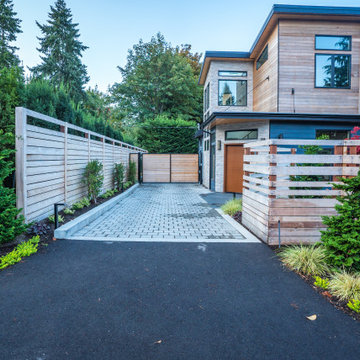
Imagen de acceso privado actual de tamaño medio en patio delantero con adoquines de hormigón y con madera
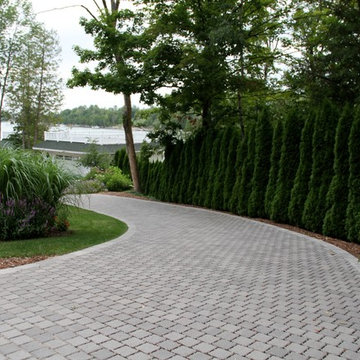
Foto de acceso privado contemporáneo de tamaño medio en patio delantero con adoquines de hormigón
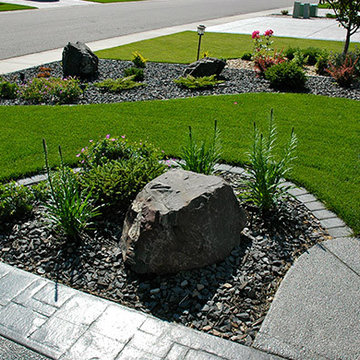
Foto de acceso privado tradicional de tamaño medio en primavera en patio delantero con exposición total al sol y adoquines de hormigón
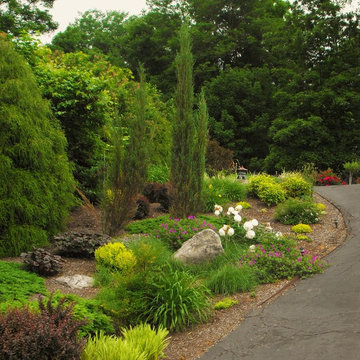
This garden space along the existing drive provided an opportunity for multi-season appeal and continuation of the Asian theme via iconic garden elements like boulders and stone lanterns - Jeff Stapleton
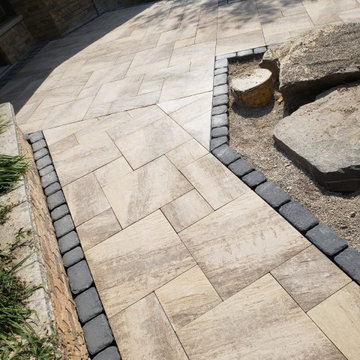
Here in the hills of mono we removed an existing deck front walkway and entry way and installed Techo Bloc Everest pavers. These pavers not only look amazing but are also durable. we filled the gardens will triple mix and filled the remaining with some granite river rock. Check out the end product
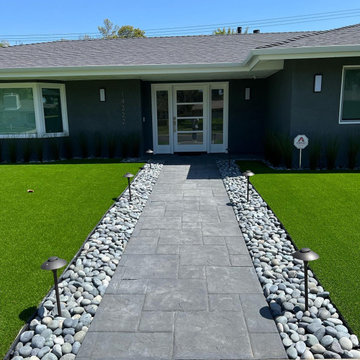
-Replaced All Of The Old Concrete With Stamp Concrete
-Installed New Landscaping Lighting
-Installed New Turf Grass
-Repainted the House
Diseño de acceso privado grande en verano en patio delantero con exposición total al sol y adoquines de hormigón
Diseño de acceso privado grande en verano en patio delantero con exposición total al sol y adoquines de hormigón
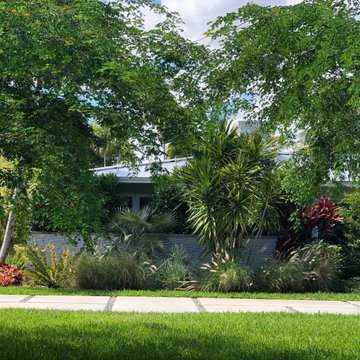
Ejemplo de acceso privado actual en primavera en patio delantero con camino de entrada, exposición total al sol y adoquines de hormigón

This retaining wall project in inspired by our Travertina Raw stone. The Travertina Raw collection has been extended to a double-sided, segmental retaining wall system. This product mimics the texture of natural travertine in a concrete material for wall blocks. Build outdoor raised planters, outdoor kitchens, seating benches and more with this wall block. This product line has enjoyed huge success and has now been improved with an ultra robust mix design, making it far more durable than the natural alternative. This is a perfect solution in freeze-thaw climates. Check out our website to shop the look! https://www.techo-bloc.com/shop/walls/travertina-raw/
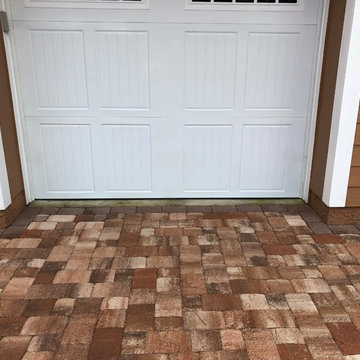
NeSmith Landscapes
Diseño de acceso privado tradicional en patio delantero con adoquines de hormigón
Diseño de acceso privado tradicional en patio delantero con adoquines de hormigón
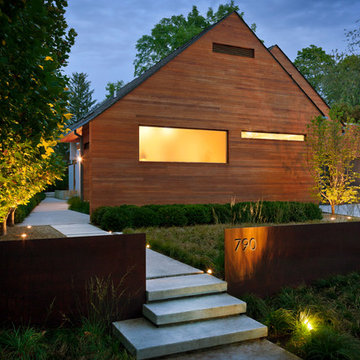
Rows of globe boxwood and masses of creeping thyme and sedge grass run parallel to the street and highlight the front façade of the house.
A retaining wall of Corten steel slices through the vegetation to create a striking juxtaposition of textures as well as a clear delineation between public and private space.
Concrete steps lead up to and through the wall, their cantilevered construction making them appear to float atop the landscape.
Photo by George Dzahristos.
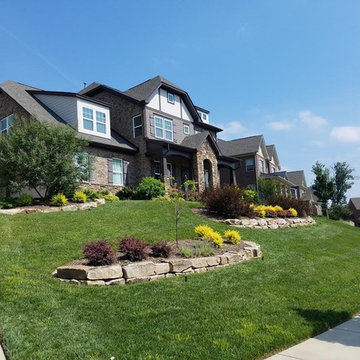
Ejemplo de acceso privado clásico grande en patio delantero con muro de contención, exposición total al sol y adoquines de hormigón
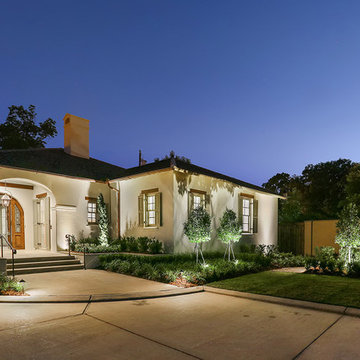
Fotosold
Ejemplo de jardín mediterráneo de tamaño medio en verano en patio delantero con exposición total al sol y adoquines de hormigón
Ejemplo de jardín mediterráneo de tamaño medio en verano en patio delantero con exposición total al sol y adoquines de hormigón
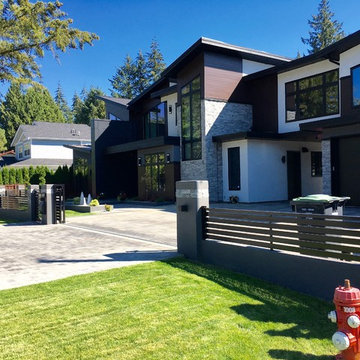
Wide view of the front yard, driveway & inner courtyard entry area
Imagen de acceso privado minimalista grande en patio delantero con exposición parcial al sol y adoquines de hormigón
Imagen de acceso privado minimalista grande en patio delantero con exposición parcial al sol y adoquines de hormigón
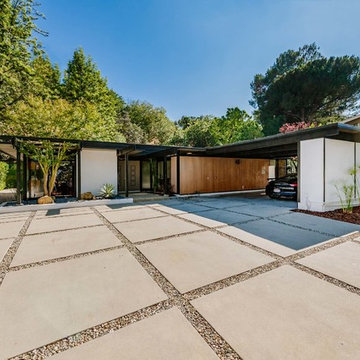
Gated Driveway
Imagen de acceso privado vintage grande en patio delantero con exposición total al sol y adoquines de hormigón
Imagen de acceso privado vintage grande en patio delantero con exposición total al sol y adoquines de hormigón
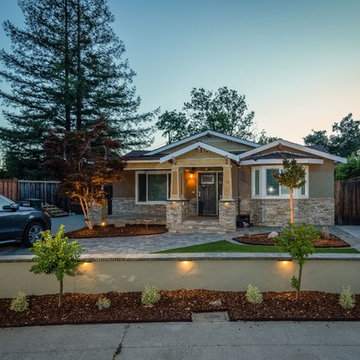
Ejemplo de jardín bohemio pequeño en verano en patio delantero con exposición total al sol y adoquines de hormigón
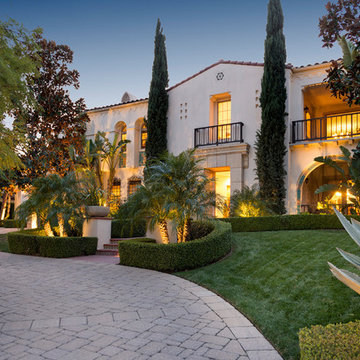
Photographer: Riley Jamison
Realtor: Tim Freund,
website: tim@1000oaksrealestate.com
Master Builder: Ken Palmer
Front Yard Description:
This beautiful formal Mediterranean Estate is presently up for sale (please refer to info above).
The entry features a circular driveway of interlocking pavers that leads to the 5 car garages. A formal Terra-cotta tile entry with traditional Mexican tile step faces guides you to the front door through mirrored columns adorned with planted pottery. The planting in the front yard is formal Mediterranean with boxwood, roses, cypress, blue agave, bird of paridise, palms and magnolias. The landscape lighting really brings the space to live at night!
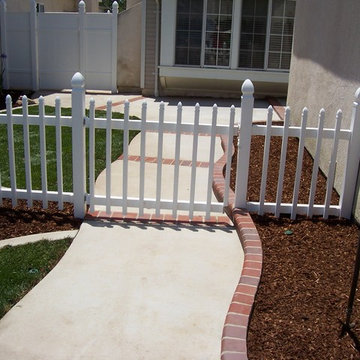
Concrete walkway with brick ribbons.
Raised brick planter.
Vinyl picket fence.
Modelo de acceso privado clásico de tamaño medio en patio delantero con adoquines de hormigón
Modelo de acceso privado clásico de tamaño medio en patio delantero con adoquines de hormigón
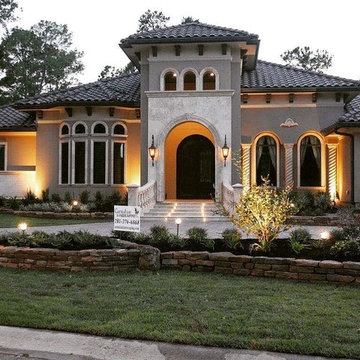
Foto de jardín clásico renovado grande en patio delantero con adoquines de hormigón
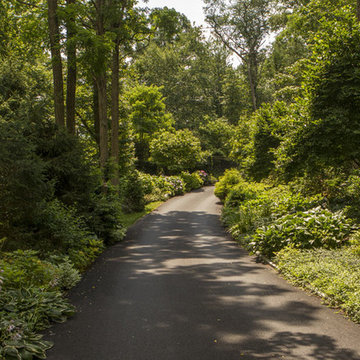
Secluded Woodland Entry Gate and Drive.
Ejemplo de jardín tradicional grande en patio delantero con adoquines de hormigón
Ejemplo de jardín tradicional grande en patio delantero con adoquines de hormigón
5.132 fotos de accesos privados con adoquines de hormigón
1