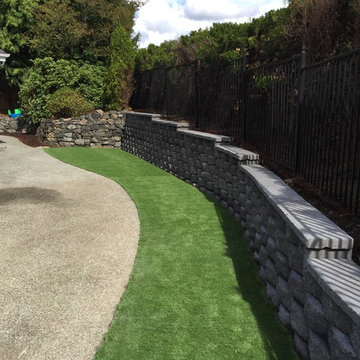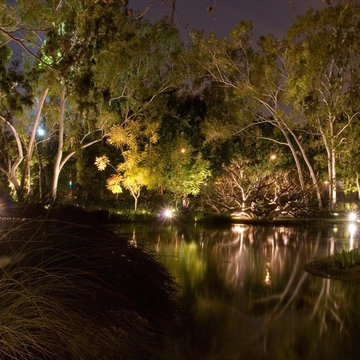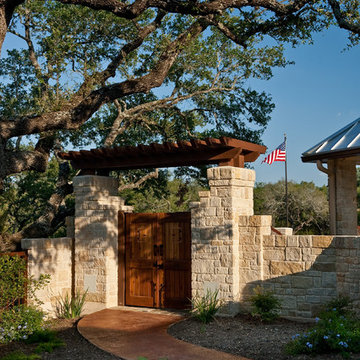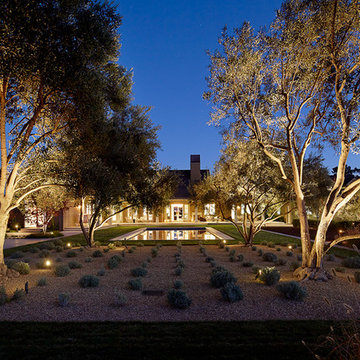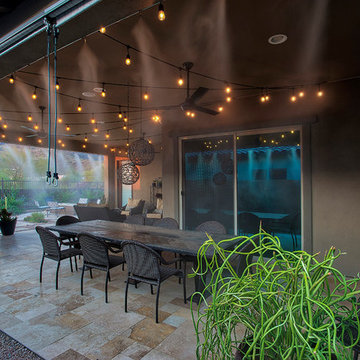3.671 fotos de jardines clásicos renovados negros
Filtrar por
Presupuesto
Ordenar por:Popular hoy
41 - 60 de 3671 fotos
Artículo 1 de 3
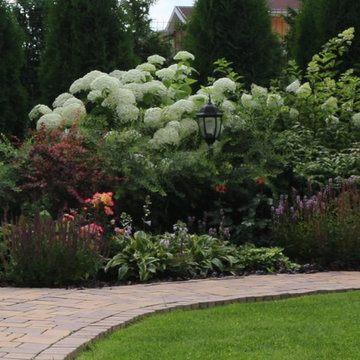
Марина Маликова
Foto de jardín tradicional renovado pequeño en verano en patio trasero con exposición total al sol y adoquines de hormigón
Foto de jardín tradicional renovado pequeño en verano en patio trasero con exposición total al sol y adoquines de hormigón
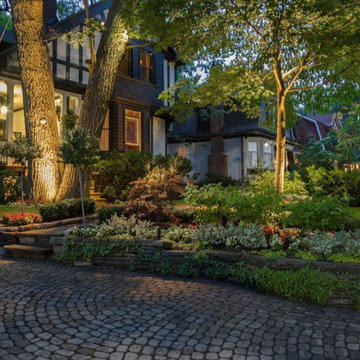
Evening shot by Christopher Crydale
Ejemplo de jardín clásico renovado grande en patio delantero con exposición total al sol y adoquines de piedra natural
Ejemplo de jardín clásico renovado grande en patio delantero con exposición total al sol y adoquines de piedra natural
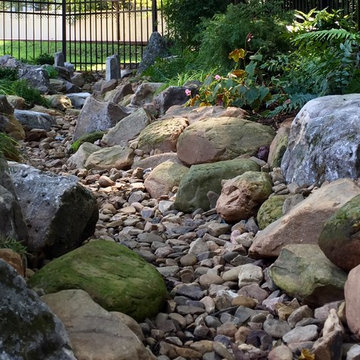
A design heavy on woodland plants acts to soften the lines of the creek bed. Photo by Jay Sifford.
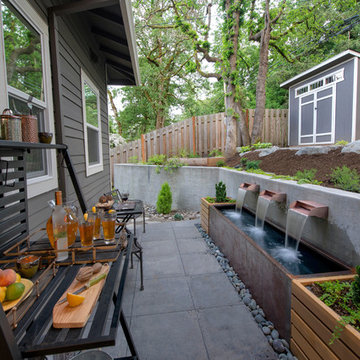
corten steel firepit, Corten steel fireplace, corten steel fountain, lawn for dogs, modern fireplace, modern fountain, modern outdoor design, modern outdoor living space, modern planters, odor resistant synthetic turf, paver, seat wall with backrest, sheer decent waterfall Sloped landscape design, syn-lawn, synthetic turf
BE Burk Photography
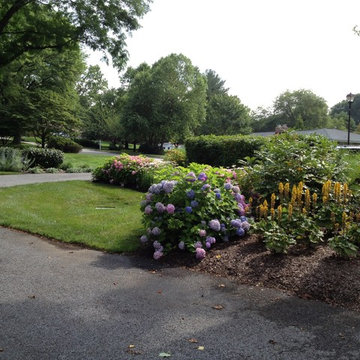
Ann Betten
Modelo de acceso privado tradicional renovado grande en verano en patio delantero con exposición parcial al sol y mantillo
Modelo de acceso privado tradicional renovado grande en verano en patio delantero con exposición parcial al sol y mantillo
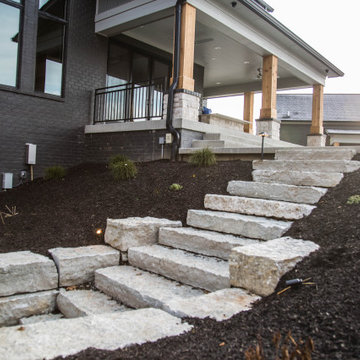
Gorgeous natural stone steps lead from the main level rear porch to the walk out basement below.
Imagen de jardín clásico renovado grande en patio trasero con camino de entrada, exposición total al sol y adoquines de piedra natural
Imagen de jardín clásico renovado grande en patio trasero con camino de entrada, exposición total al sol y adoquines de piedra natural
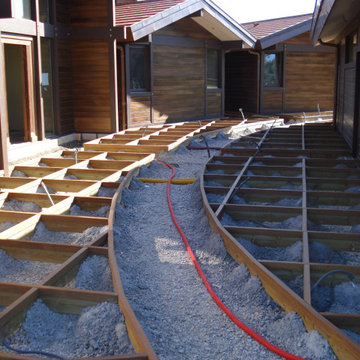
Mise en place du calepinage afin de réaliser le damier.
Modelo de camino de jardín clásico renovado de tamaño medio en patio
Modelo de camino de jardín clásico renovado de tamaño medio en patio
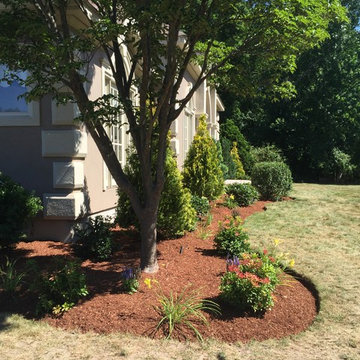
Ejemplo de jardín clásico renovado de tamaño medio en patio delantero con jardín francés
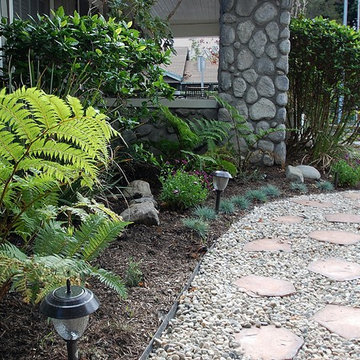
Diseño de camino de jardín tradicional renovado de tamaño medio en patio delantero con exposición parcial al sol y gravilla
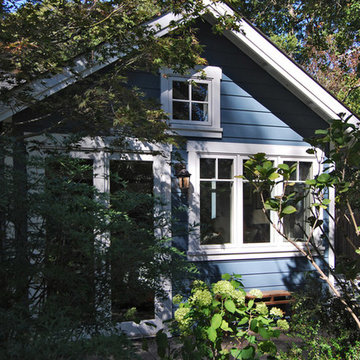
A new cottage was situated in back of a historic home in downtown Palo Alto. The task was to incorporate the new cottage to the existing landscape. A poured-in-place patio allows the homeowner and her dogs to have a place to sit in the sun, while a dry stack wall delineates the patio edge. Under a canopy of Redwood trees, water-wise plantings create a lush and inviting space.
Photos by- David Easton Architect
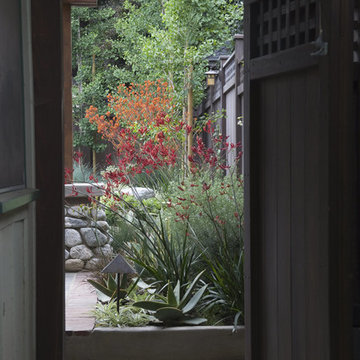
Jennifer Cheung
Imagen de jardín tradicional renovado de tamaño medio en patio trasero con jardín francés, exposición parcial al sol y adoquines de hormigón
Imagen de jardín tradicional renovado de tamaño medio en patio trasero con jardín francés, exposición parcial al sol y adoquines de hormigón
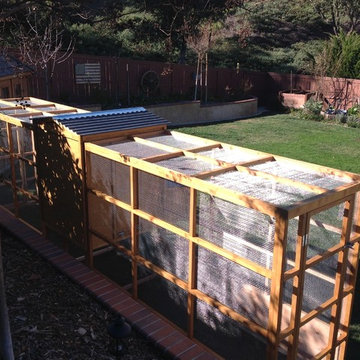
This unique symmetry based coop has found its home in Anaheim Hills, CA. It's central coop roof was outfitted with a thermal composite corrugated material with a slight peak to perfectly adjoin the run areas on each side.
The run areas were treated with an open wired flat roof where it will find home to vining vegetable plants to further compliment the planter boxes to be placed in front.
Sits on a concrete footing for predator protection and to assure a flat footprint
Built with true construction grade materials, wood milled and planed on site for uniformity, heavily stained and weatherproofed, 1/2" opening german aviary wire for full predator protection.
Measures 19' long x 3'6" wide x 7' tall @ central peak and allows for full walk in access.
It is home to beautiful chickens that we provided as well as all the necessary implements.
Features T1-11 textured wood siding, a fold down door that doubles as a coop-to-run ramp on one side with a full size coop clean out door on the other, thermal corrugated roofing over run area and more!
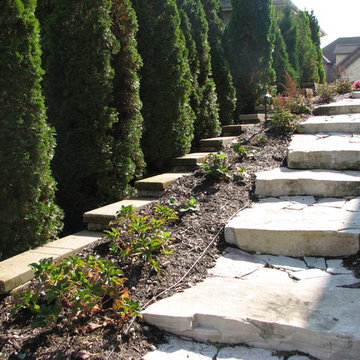
Diseño de camino de jardín clásico renovado de tamaño medio en ladera con exposición total al sol y adoquines de piedra natural
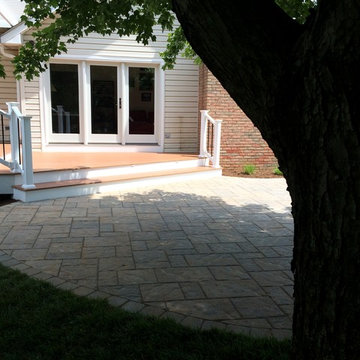
Deck remodel and patio installation. Project included design and remodeling the deck and adding the pergola structure. Patio was also designed to flow with the deck steps and incorporated a walkway to side door and driveway.
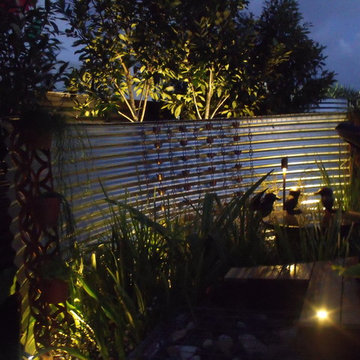
Modelo de jardín clásico renovado de tamaño medio en primavera en patio delantero con fuente, exposición total al sol y mantillo
3.671 fotos de jardines clásicos renovados negros
3
