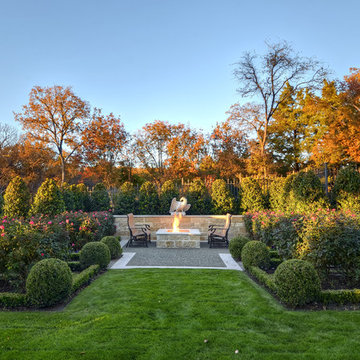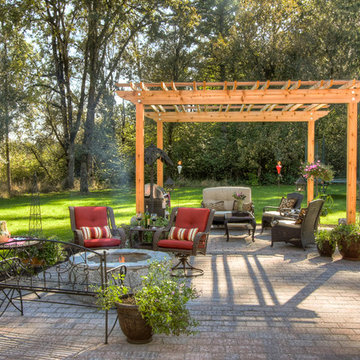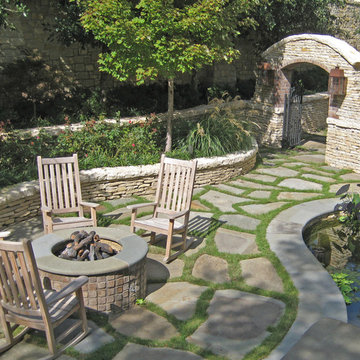2.728 fotos de jardines clásicos con brasero
Filtrar por
Presupuesto
Ordenar por:Popular hoy
301 - 320 de 2728 fotos
Artículo 1 de 3
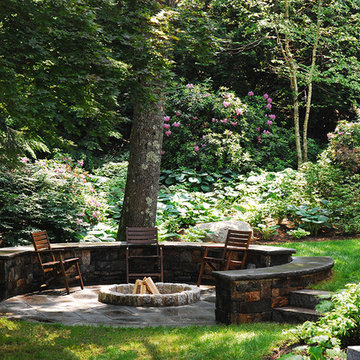
A walled firepit set in the landscape provides a place for family and friends to gather.
The challenge of this site was to design functional living spaces while resolving a series of problems. Two entry courts offer suitable welcomes to the home: a formal granite court that is approached from above as one descends down a once blind driveway, and a more utilitarian play court off the garage. The rear yard, once disconnected from the house, is terraced and suitable for entertaining. A granite stair descends from the terrace to a new expanded lower lawn. A custom fire pit sits off the upper terrace and provides a more intimate gathering space.
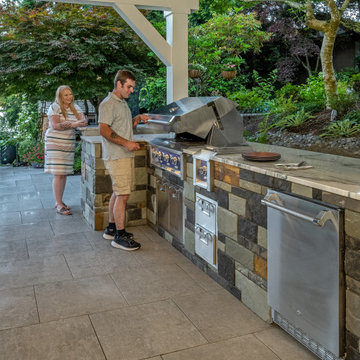
Beautiful white porcelain pavers extend throughout the project for a simple, clean-looking, and easy-to-maintain design. We worked with the natural grade by adding stairs. These also separated the kids' space and kept the hot tub at a more accessible, natural-looking height. Since the homeowners planned to eventually add exterior doors out to the main outdoor living area, our architect designed the landscape with this in mind. The fire pit area is out of the way of the future doors yet still easily accessible. It also provides the perfect vantage point from the client's favorite swinging bench overlooking the fire pit to the property's immaculate lake view.
The finished backyard space meets our homeowner's needs flawlessly. From enjoying the lake view by the fire to watching the kids' basketball game from the hot tub, there are several picture-perfect places for this family to make memories for years to come!
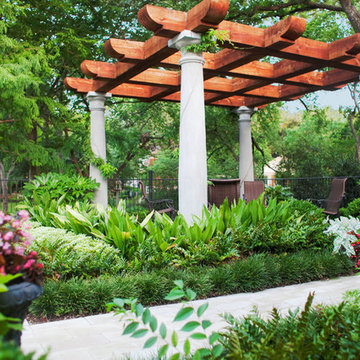
Inspired by the Louisiana architecture of A. Hays Town, this client set out to replicate a Louisiana courtyard in the midst of this creekside estate. A pool was the centerpiece of the design, and it was anchored by an antique brick clad spa. The spa, strategically placed on the home's main axis, was specifically purposed to replicate a courtyard fountain.
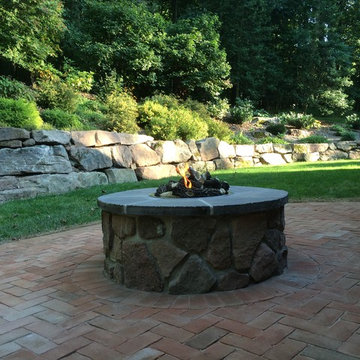
natural stone gas fire pit
Imagen de jardín tradicional de tamaño medio en patio trasero con brasero, exposición total al sol y adoquines de ladrillo
Imagen de jardín tradicional de tamaño medio en patio trasero con brasero, exposición total al sol y adoquines de ladrillo
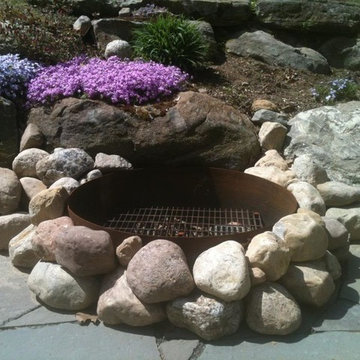
This simple boulder fire pit blends nicely with the surrounding woodland landscape. Spreading plants provide a splash of color.
Ejemplo de jardín clásico con brasero y adoquines de piedra natural
Ejemplo de jardín clásico con brasero y adoquines de piedra natural
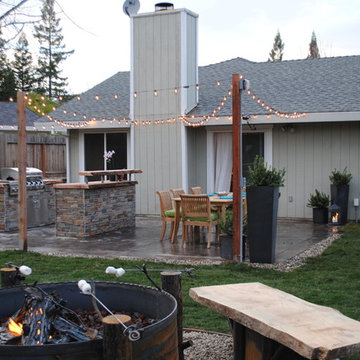
California Cozy Backyard offers indoor-outdoor living with a rustic, repurposed, and thoughtfully lit design. Offering, a live edge bar over the outdoor kitchen, a fire pit to roast marshmallows, and a beautiful live edge dining table. This Functionally and aesthetically pleasing cozy backyard is entertaining ready!
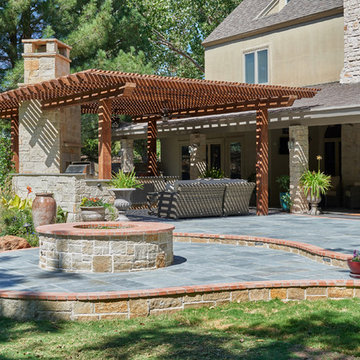
From one Pro to another, this new outdoor living addition fits in seamless to the original architecture of this El Paso Upper Valley home. Just finished and it feels like its always been there. The cedar pergola shades this beautiful Pennsylvania blue stone patio. Great lynx appliances fill this outdoor kitchen/bar and serving station. Trickling sound from the waterfall along with bouncing flames from the fire pit keeps visitors entranced in this special environment. Flanked by boulders & landscape planters that have color & fragrance all year around. However, when night falls, the landscape lights and fire features illuminate to create a sophisticated festive night spot. One can't wait to come home and enjoy
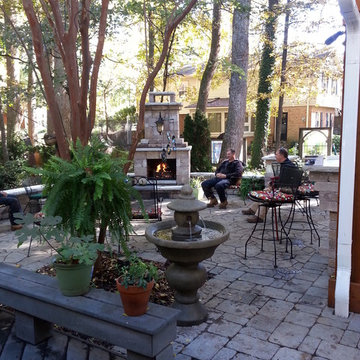
We designed, constructed, and installed a two car carport that also doubles for an outdoor living area. The carport houses the custom grill. The patio continues past the carport with a seat wall and gas outdoor fireplace.
Visit Our Garden Center:
4706 Liberty Road
Greensboro,NC 27406
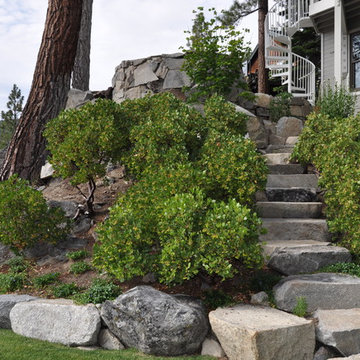
using natural granite stone for the steps and fire pit
Foto de jardín tradicional grande en otoño en patio trasero con exposición parcial al sol, adoquines de piedra natural y brasero
Foto de jardín tradicional grande en otoño en patio trasero con exposición parcial al sol, adoquines de piedra natural y brasero
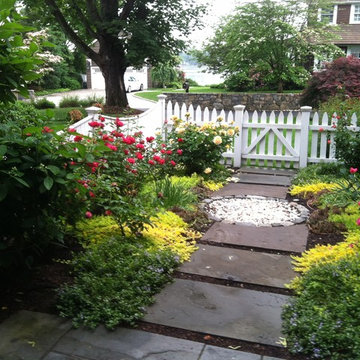
This cute backyard patio was renovated to provide an outdoor seating area with a firepit by Benintoshape, bar seating for entertaining and a cozy dining area adjacent to the kitchen. Barbara designed perennials and bulbs to be added to the existing shade garden spaces and new plantings were incorporated to provide more seasonal color and interest in the rose garden. New shade tolerant shrubs and groundcovers were added under a large Norway Maple tree that cast considerable shade in the backyard. A new stepping stone path provided access to the nearby sunny lawn and playscape in the side yard. The back and side yards were enclosed with a picket fence to keep the pets and children safe. Comfortable lounge furniture by Janus et Cie and pillows by Elaine Smith were placed in the renovated patio space. The dining area was covered with a Tuuci cantilever umbrella for additional shade in the afternoon.
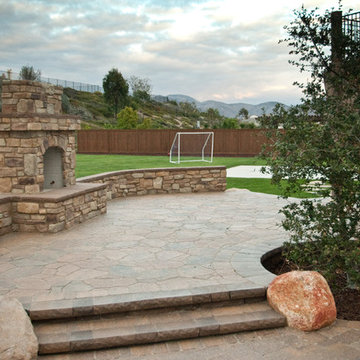
Western Outdoor Design & Build has teams of outdoor living experts, specializing in helping Southern California homeowners expand their living place. Many Southern California homeowners want to add a little wow factor to their backyard paradise and they aren’t sure how to do it. An outdoor fireplace can be the perfect backyard addition that guests will naturally migrate to at night. The warm ambiance of flickering flames on a quiet night can also be most relaxing and give your backyard an extra spark of romance.
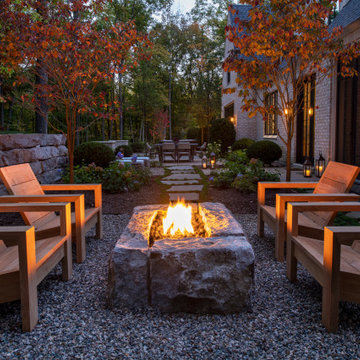
An intimate conversation area anchors one corner of the outdoor living space. A reclaimed stone plinth fire table serves as a rustic focal point, and a stone retaining wall enhances the sense of cozy seclusion. Crushed stone fills overflow seating areas and delights the senses with every footstep, and a bush-hammered reclaimed stone bubbler fountain fills the space with soft sound.
Photo by John Carlson.
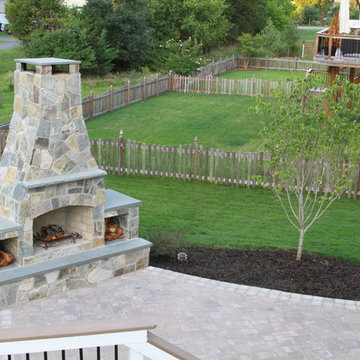
Ejemplo de jardín clásico grande en verano en patio trasero con brasero, exposición parcial al sol y adoquines de ladrillo
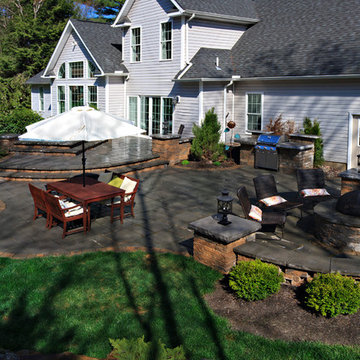
Built in Hot Tub Patio
Ejemplo de jardín tradicional grande en patio trasero con brasero, exposición total al sol y adoquines de hormigón
Ejemplo de jardín tradicional grande en patio trasero con brasero, exposición total al sol y adoquines de hormigón
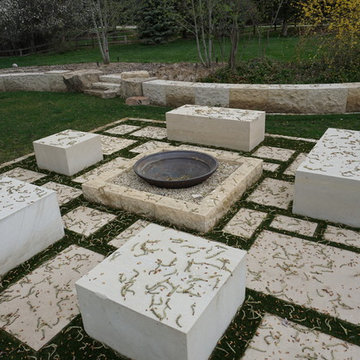
Ejemplo de jardín clásico grande en patio trasero con brasero, exposición total al sol y adoquines de hormigón
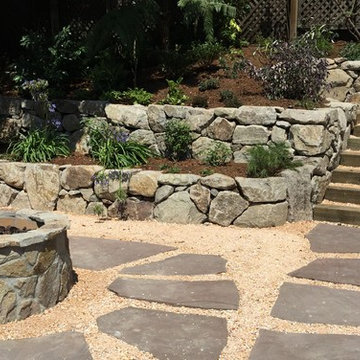
Foto de jardín clásico grande en primavera en ladera con jardín francés, brasero, exposición total al sol y adoquines de hormigón
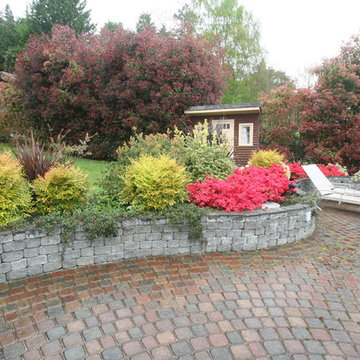
Diseño de jardín tradicional extra grande en ladera con brasero, exposición parcial al sol y adoquines de piedra natural
2.728 fotos de jardines clásicos con brasero
16
