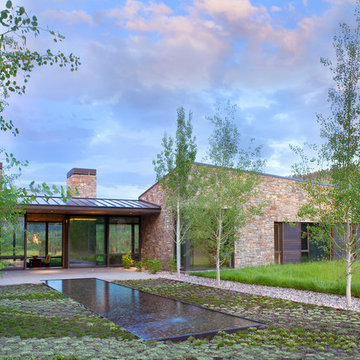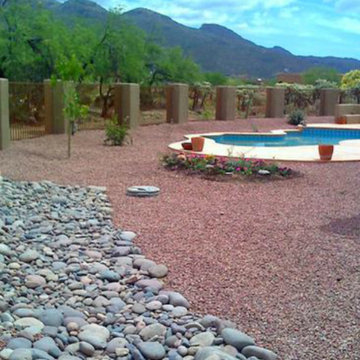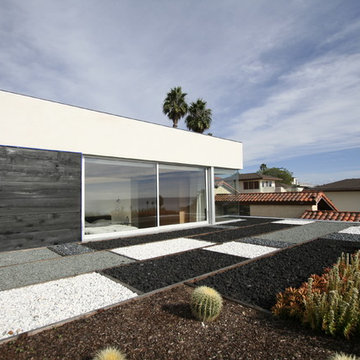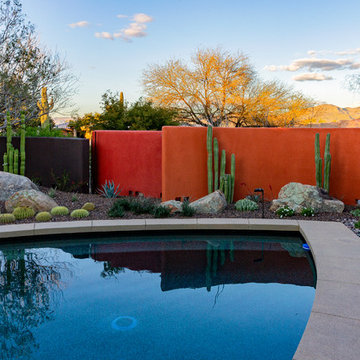1.248 fotos de jardines azules con gravilla
Filtrar por
Presupuesto
Ordenar por:Popular hoy
21 - 40 de 1248 fotos
Artículo 1 de 3
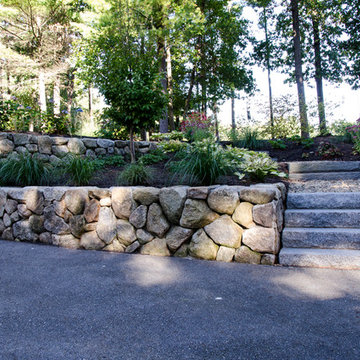
Diseño de jardín clásico renovado de tamaño medio en patio delantero con muro de contención, exposición parcial al sol y gravilla
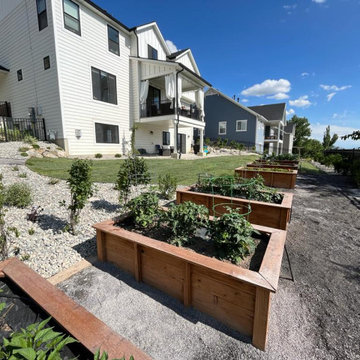
Modelo de jardín de secano actual de tamaño medio en verano en patio trasero con macetero elevado, exposición total al sol y gravilla
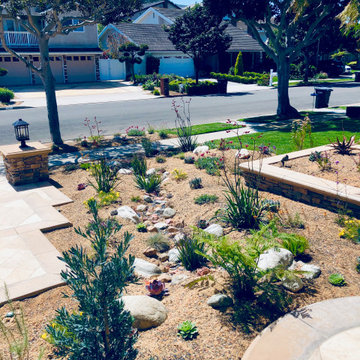
Meandering dry riverbed created by forming small hills/berms of fast draining soil on either side.
Diseño de jardín de secano mediterráneo grande en verano en patio delantero con roca decorativa, exposición total al sol y gravilla
Diseño de jardín de secano mediterráneo grande en verano en patio delantero con roca decorativa, exposición total al sol y gravilla
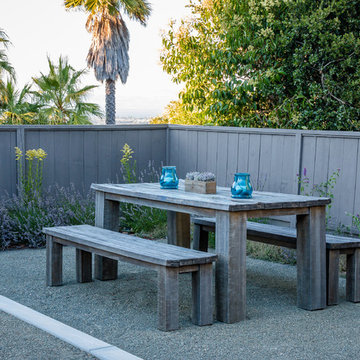
Jude Parkinson Morgan
Diseño de jardín de secano moderno de tamaño medio en patio trasero con gravilla
Diseño de jardín de secano moderno de tamaño medio en patio trasero con gravilla
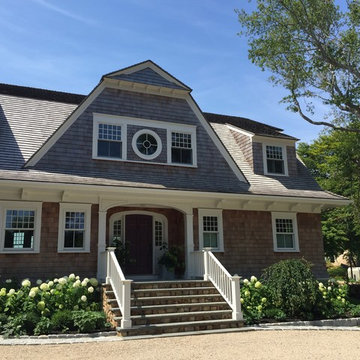
Hard to believe this is one month after planting....the plantings provide privacy and screening for the outdoor shower. We planted creeping thyme between the bluestone to create fragrance when stepped on.
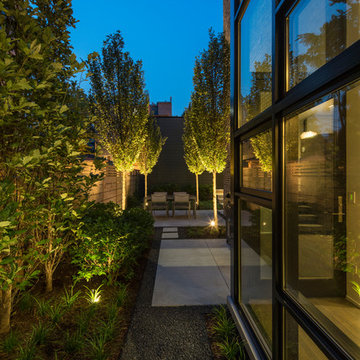
Eric Hausman Photography
Modelo de camino de jardín contemporáneo de tamaño medio en patio lateral con jardín francés, exposición parcial al sol y gravilla
Modelo de camino de jardín contemporáneo de tamaño medio en patio lateral con jardín francés, exposición parcial al sol y gravilla
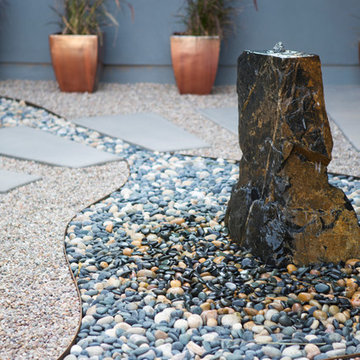
Foto de jardín de estilo americano de tamaño medio con fuente, exposición total al sol y gravilla
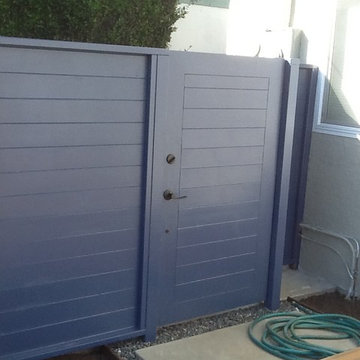
Fence & Gate
Foto de jardín moderno pequeño en patio lateral con exposición total al sol y gravilla
Foto de jardín moderno pequeño en patio lateral con exposición total al sol y gravilla
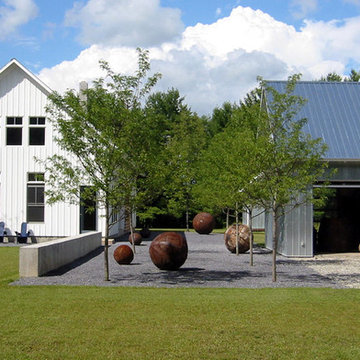
Wagner Residence
North Ferrisburgh, Vermont
Keith Wagner drew from his love of flat land and open sky when it came to selecting a site and designing his own home. The resulting assembly of wood and metal outbuildings forms a minimalist compound containing a main house, guest house, painting studio and sculpture studio. The outbuildings are organized by and contained within a datum of low concrete walls, a tree bosque, hedgerows and a crushed stone sculpture court. The architecture gives way to the landscape and allows visitors to focus on nature. Keith's own large spherical sculptures dot the landscape and evoke the rolled hay bales seen across the New England landscape.
Architectural Design: Keith Wagner with Birdseye Design
Image Credit: Westphalen Photography
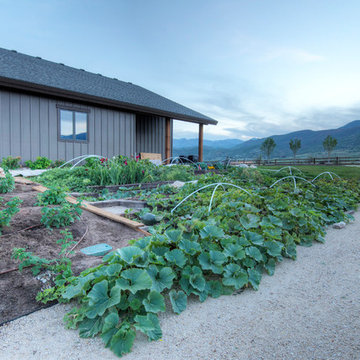
Foto de acceso privado rural grande en verano en patio lateral con huerto, exposición parcial al sol y gravilla
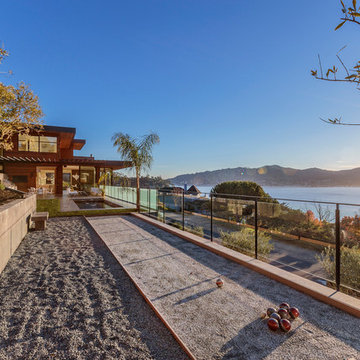
Diseño de pista deportiva descubierta contemporánea en patio lateral con muro de contención y gravilla
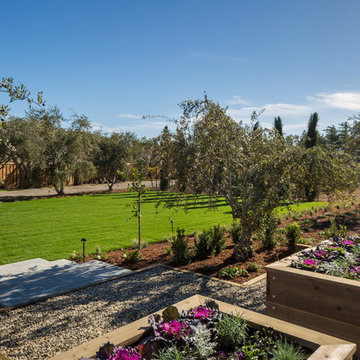
www.jacobelliott.com
Foto de jardín de estilo de casa de campo extra grande en patio lateral con huerto, exposición total al sol, gravilla y jardín francés
Foto de jardín de estilo de casa de campo extra grande en patio lateral con huerto, exposición total al sol, gravilla y jardín francés
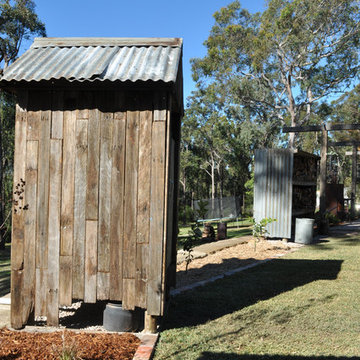
Our rustic Beer Garden set in the Lower Blue Mountains is designed to bring family and friends together. With Cast Iron Fire Pits to warm you in the cooler months and a Vine Covered Mesh Roof to shade you in the warmer months, this unique and functional space can be enjoyed all year round. The one of a kind Repurposed Glass Bottle Lights, Recycled Brick Walls, Tree Log Fencing, Sandstone Logs and bespoke Timber Furniture create a relaxed and aesthetically pleasing atmosphere. The placement and flow of each area and plentiful seating within the Beer Garden, makes the perfect setting to entertain or simply savour relaxing outdoors.
The Hardwood Timber sourced for the Arbours are over 40 years old and were handpicked for the Project. Our plant selection softens the Sandstone, Recycled Bricks and Concrete Gravel and reinforces the fusion of a traditional English Beer Garden and the serenity of the Blue Mountains surrounds.
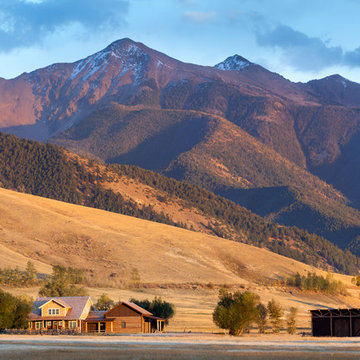
Gibeon Photography
Modelo de jardín campestre en ladera con exposición parcial al sol y gravilla
Modelo de jardín campestre en ladera con exposición parcial al sol y gravilla
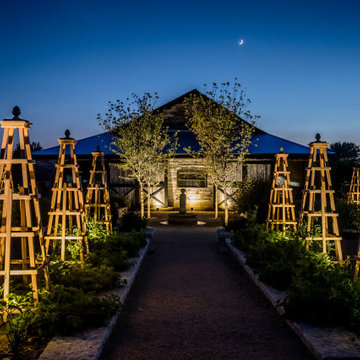
The client had a unique vegetable garden installed in front of an existing renovated barn. They enjoy viewing the garden from the main house so we highlighted the trellises, assorted trees and a soft wash on the front of the barn. and
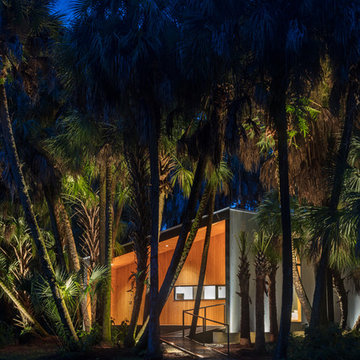
I built this on my property for my aging father who has some health issues. Handicap accessibility was a factor in design. His dream has always been to try retire to a cabin in the woods. This is what he got.
It is a 1 bedroom, 1 bath with a great room. It is 600 sqft of AC space. The footprint is 40' x 26' overall.
The site was the former home of our pig pen. I only had to take 1 tree to make this work and I planted 3 in its place. The axis is set from root ball to root ball. The rear center is aligned with mean sunset and is visible across a wetland.
The goal was to make the home feel like it was floating in the palms. The geometry had to simple and I didn't want it feeling heavy on the land so I cantilevered the structure beyond exposed foundation walls. My barn is nearby and it features old 1950's "S" corrugated metal panel walls. I used the same panel profile for my siding. I ran it vertical to match the barn, but also to balance the length of the structure and stretch the high point into the canopy, visually. The wood is all Southern Yellow Pine. This material came from clearing at the Babcock Ranch Development site. I ran it through the structure, end to end and horizontally, to create a seamless feel and to stretch the space. It worked. It feels MUCH bigger than it is.
I milled the material to specific sizes in specific areas to create precise alignments. Floor starters align with base. Wall tops adjoin ceiling starters to create the illusion of a seamless board. All light fixtures, HVAC supports, cabinets, switches, outlets, are set specifically to wood joints. The front and rear porch wood has three different milling profiles so the hypotenuse on the ceilings, align with the walls, and yield an aligned deck board below. Yes, I over did it. It is spectacular in its detailing. That's the benefit of small spaces.
Concrete counters and IKEA cabinets round out the conversation.
For those who cannot live tiny, I offer the Tiny-ish House.
Photos by Ryan Gamma
Staging by iStage Homes
Design Assistance Jimmy Thornton
1.248 fotos de jardines azules con gravilla
2
