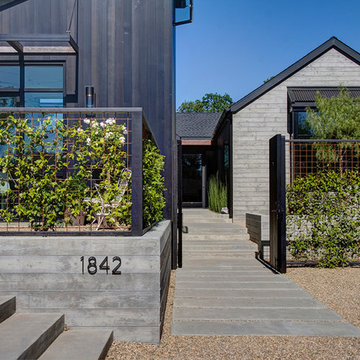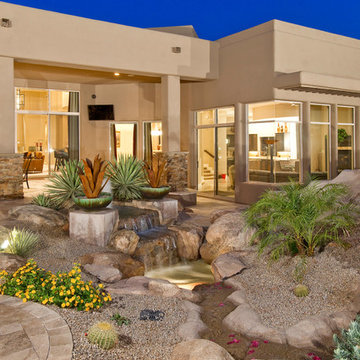1.255 fotos de jardines azules con gravilla
Filtrar por
Presupuesto
Ordenar por:Popular hoy
161 - 180 de 1255 fotos
Artículo 1 de 3
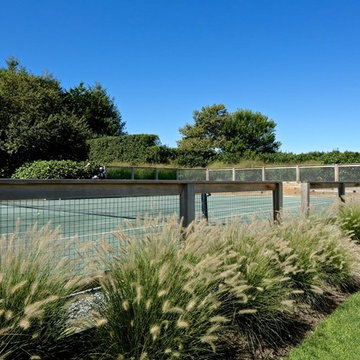
Ejemplo de jardín clásico grande en patio trasero con exposición parcial al sol y gravilla
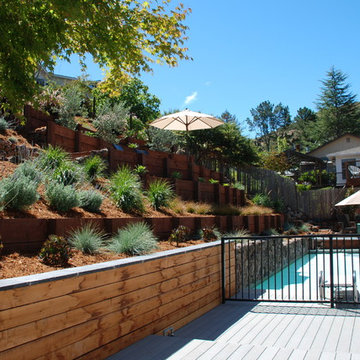
Land Studio C
Foto de jardín actual de tamaño medio en ladera con muro de contención, exposición total al sol y gravilla
Foto de jardín actual de tamaño medio en ladera con muro de contención, exposición total al sol y gravilla
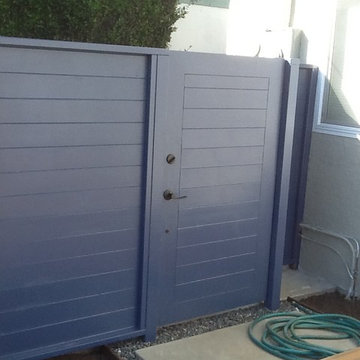
Fence & Gate
Foto de jardín moderno pequeño en patio lateral con exposición total al sol y gravilla
Foto de jardín moderno pequeño en patio lateral con exposición total al sol y gravilla
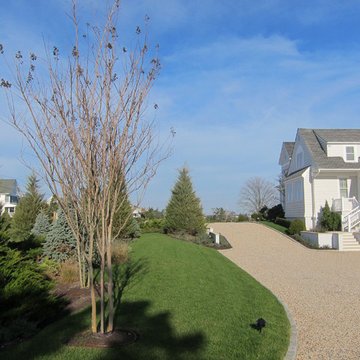
Foto de acceso privado clásico de tamaño medio en patio delantero con exposición reducida al sol y gravilla
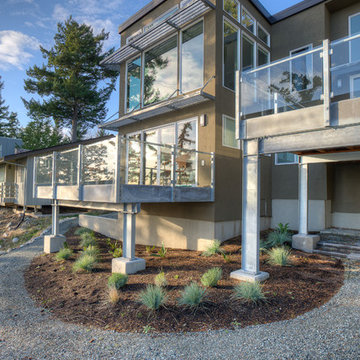
Gravel paths bend around beds of fescue surrounding the footings and steel beams for the industrial style deck.
Diseño de camino de jardín minimalista de tamaño medio en patio trasero con exposición parcial al sol y gravilla
Diseño de camino de jardín minimalista de tamaño medio en patio trasero con exposición parcial al sol y gravilla
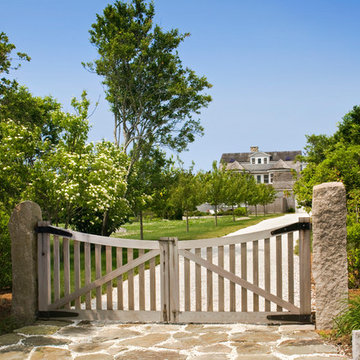
Sitework: Anne Penniman Associates
Photos: Benson Photography
Imagen de acceso privado clásico en patio delantero con gravilla
Imagen de acceso privado clásico en patio delantero con gravilla
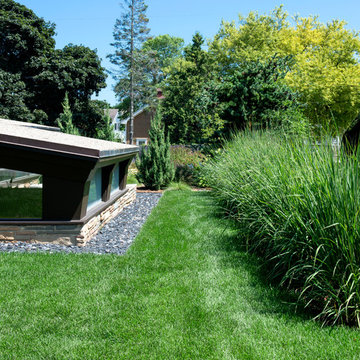
Indian grass, a native to Wisconsin provides a privacy screen on the south side of the house. Hidden behind upright junipers is a path to the backyard. Slate chip mulch collects rainwater off the overhang of the gutterless roof.
Renn Kuhnen Photography
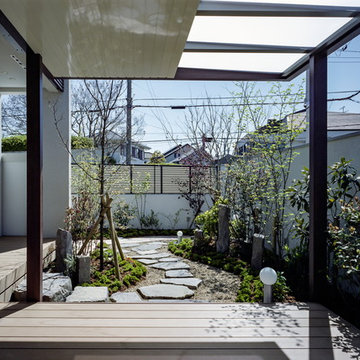
photo by katsuya taira
Ejemplo de jardín de estilo zen en primavera en patio delantero con exposición total al sol y gravilla
Ejemplo de jardín de estilo zen en primavera en patio delantero con exposición total al sol y gravilla
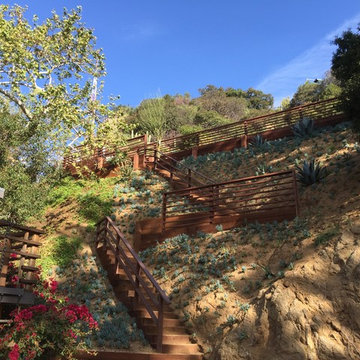
Modelo de camino de jardín de secano minimalista grande en patio trasero con exposición total al sol y gravilla
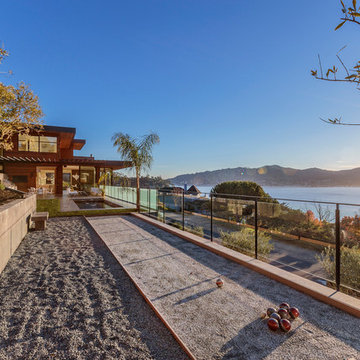
Diseño de pista deportiva descubierta contemporánea en patio lateral con muro de contención y gravilla
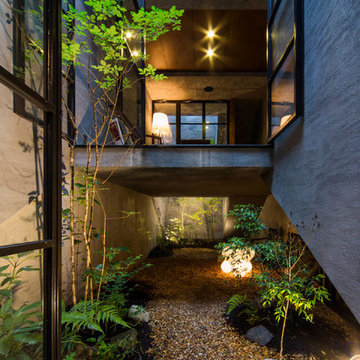
Photo:Kazushi HIRANO
Imagen de jardín de estilo zen con exposición reducida al sol y gravilla
Imagen de jardín de estilo zen con exposición reducida al sol y gravilla
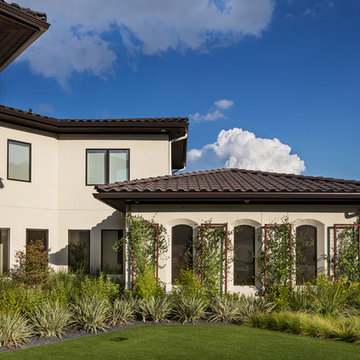
Metal trellis structures allow flowering vines to grow provide screening from the garage facade only leaving the windows exposed. Low planting and a Japanese Maple create an opportunity for the homeowners to keep an eye on the kids playing in the front lawn and guests arriving.
Photo by Rachel Paul Photography
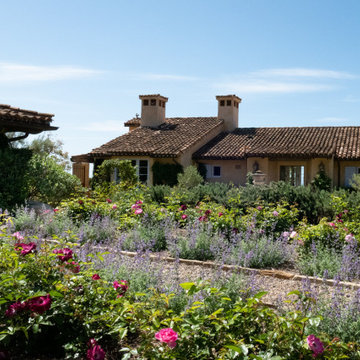
This beautiful property is located in the hills above of Montecito with 360 degree of views onto the Channel Islands and the surrounding mountains. Inspired by the Japanese landscape design principal of the borrowed landscape the gardens on this property serves as a kind of picture frame from which to view the natural beauty of its surroundings.
This 15-year-old costume-built home was crafted with all the style and workmanship ship found in Villa or Château in the Mediterranean. Unfortunately, the garden design was not as well thought out as the house was. Most of this property receives baking sun, drying winds and is in an extremely high fire danger area. Do to these factors many of the plants on the property were unsuitable for their location. The original planting scheme was also lifeless and colorless. Poor landscape maintenance had left many of the plants on the property sick and dying.
We came in to revive this landscape, breathing new life into it.
Creating a drought tolerant and fire wise landscape was of utmost importance to these clients. Staying true to the more formal landscape styles found in Southern Europe we also want to create an opportunity to design seamlessly blend with its natural surroundings. We did that by incorporating a lot of California native plants. This vast property also contains an avocado orchard and a vineyard. By adding California native plants the property is inviting in native birds and insects that help keep pollinate the orchard and vineyard and keep pest problems at bay. Because these clients enjoy harvesting from their land we added elements of edible landscaping to this project. We filled pottery and planter beds with fruit trees, culinary and medicinal herbs as well as flowers that can be used in cut flower arrangements. Lastly, we went through carefully pruning diseased plants, treating pest problems an improving the soil. Now the landscape is not only more beautiful it is more protected against fire, is more water wise and integrate into its surrounds with a wholistic approach.
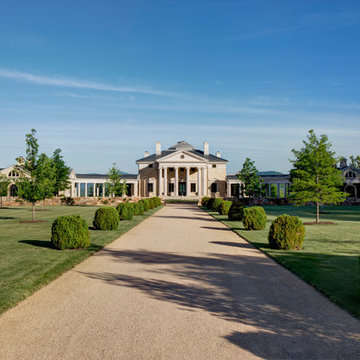
Entry & East Elevation
Imagen de jardín clásico en patio delantero con gravilla
Imagen de jardín clásico en patio delantero con gravilla
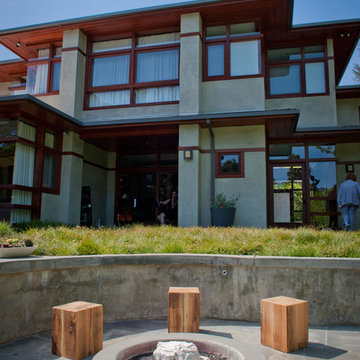
Warm up by the pool-adjacent fire pit! In addition to separating the fire pit from the home and meadow, a low wall provides additional seating. Custom wood seats were designed and built by Kirk Aoyagi, FormLA Landscaping. Lesly Hall Photography
Photo: Lesly Hall Photography
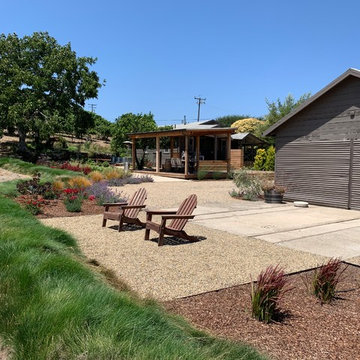
Set in the caneros region of Napa the clients desired privacy and an area where they could entertain and enjoy their home's vineyard setting. A new entry, privacy screens, a new deck/patio, and improved landscape accomplished their goals.
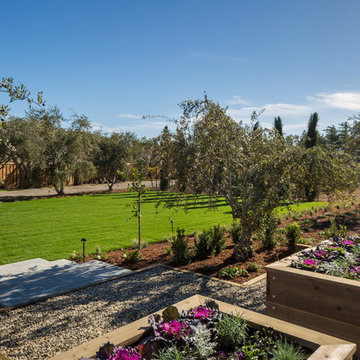
www.jacobelliott.com
Foto de jardín de estilo de casa de campo extra grande en patio lateral con huerto, exposición total al sol, gravilla y jardín francés
Foto de jardín de estilo de casa de campo extra grande en patio lateral con huerto, exposición total al sol, gravilla y jardín francés
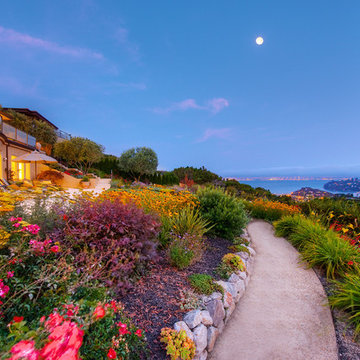
Private gated home located on over a 1/2 landscaped acre with expansive San Francisco Bay views. The house has a dramatic foyer that leads to a formal living room with hardwood floors through out. The property boasts a stunning country French kitchen, perfect for entertaining. Master Suite with a marble Master Bath, 3 additional bedrooms along with 4 bedrooms.
1.255 fotos de jardines azules con gravilla
9
