411 fotos de halls industriales
Filtrar por
Presupuesto
Ordenar por:Popular hoy
181 - 200 de 411 fotos
Artículo 1 de 3
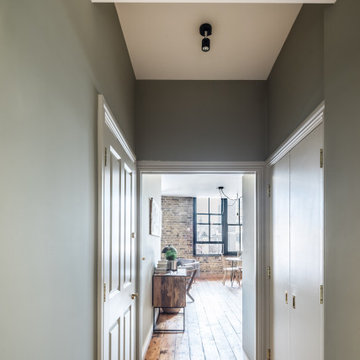
Brandler London were employed to carry out the conversion of an old hop warehouse in Southwark Bridge Road. The works involved a complete demolition of the interior with removal of unstable floors, roof and additional structural support being installed. The structural works included the installation of new structural floors, including an additional one, and new staircases of various types throughout. A new roof was also installed to the structure. The project also included the replacement of all existing MEP (mechanical, electrical & plumbing), fire detection and alarm systems and IT installations. New boiler and heating systems were installed as well as electrical cabling, mains distribution and sub-distribution boards throughout. The fit out decorative flooring, ceilings, walls and lighting as well as complete decoration throughout. The existing windows were kept in place but were repaired and renovated prior to the installation of an additional double glazing system behind them. A roof garden complete with decking and a glass and steel balustrade system and including planting, a hot tub and furniture. The project was completed within nine months from the commencement of works on site.
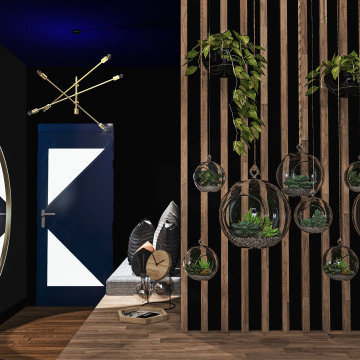
La demande était d'unifier l'entrée du salon en assemblant un esprit naturel dans un style industriel. Pour cela nous avons créé un espace ouvert et confortable en associant le bois et le métal tout en rajoutant des accessoires doux et chaleureux. Une atmosphère feutrée de l'entrée au salon liée par un meuble sur mesure qui allie les deux pièces et permet de différencier le salon de la salle à manger.
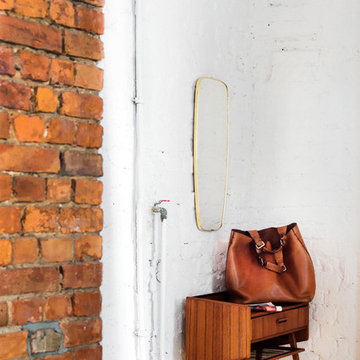
Interior design: Loft Kolasiński
Photos:Karolina Bąk www.karolinabak.com
Imagen de hall industrial pequeño con paredes blancas y suelo de madera clara
Imagen de hall industrial pequeño con paredes blancas y suelo de madera clara
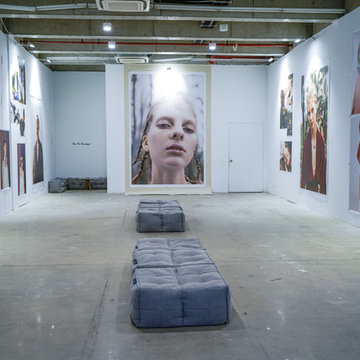
Photography & Art exhibition "you are beautiful" presented by the YYO Foundation showcases China's young photography talent during Shanghai fashion week. Open expanses and industrial chic blends with the clean line form of the Ambient Lounge Twin Ottoman. The structured form of the ottomans shape to enhance the art and the neutrality of fabric doesn't overpower the beautiful photographic surrounds so that focus stays on the art.
YYO Foundation
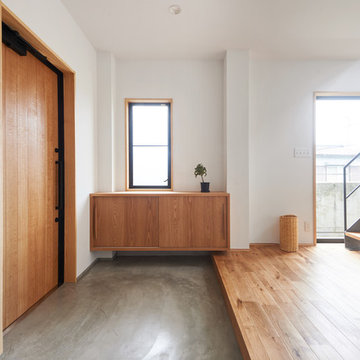
玄関部。オーク羽目板のドアの取っ手は別注オリジナル品。玄関収納棚、床材もオークに統一。
Imagen de hall urbano con paredes blancas, suelo de cemento, puerta simple, puerta de madera en tonos medios y suelo gris
Imagen de hall urbano con paredes blancas, suelo de cemento, puerta simple, puerta de madera en tonos medios y suelo gris
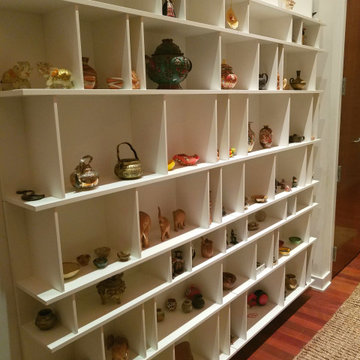
I gave this incredible industrial loft new life with bright cream and curry accents that nod to my clients' tribal mask collection.
Ejemplo de hall urbano de tamaño medio con suelo de madera en tonos medios y suelo rojo
Ejemplo de hall urbano de tamaño medio con suelo de madera en tonos medios y suelo rojo
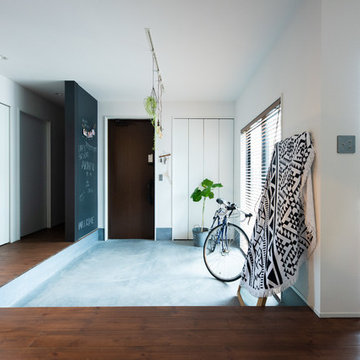
玄関入ってすぐの広い土間スペース
床はカラークリート仕上げ
Foto de hall urbano con paredes blancas, puerta simple, puerta de madera oscura y suelo gris
Foto de hall urbano con paredes blancas, puerta simple, puerta de madera oscura y suelo gris
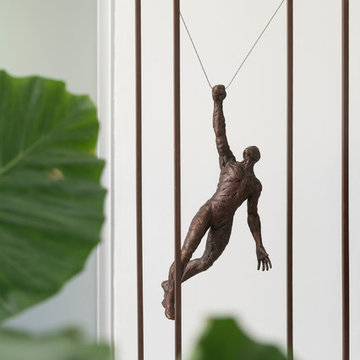
Proyecto realizado por The Room Studio
Fotografías: Mauricio Fuertes
Diseño de hall industrial de tamaño medio con paredes blancas, suelo de cemento y suelo gris
Diseño de hall industrial de tamaño medio con paredes blancas, suelo de cemento y suelo gris
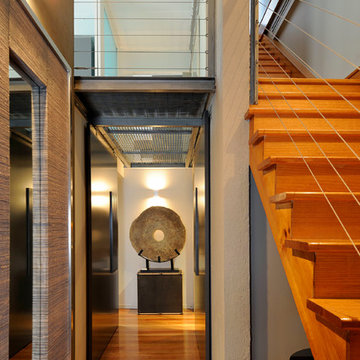
Photography by Andrew Lecky
Ejemplo de hall urbano de tamaño medio con paredes grises, suelo de madera en tonos medios, puerta simple y puerta de madera oscura
Ejemplo de hall urbano de tamaño medio con paredes grises, suelo de madera en tonos medios, puerta simple y puerta de madera oscura
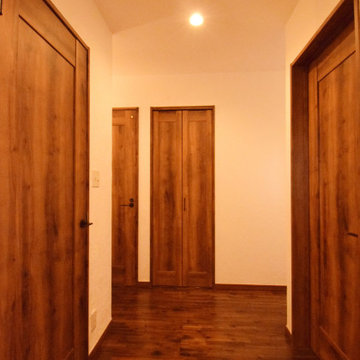
Foto de hall urbano grande con paredes blancas, suelo de madera oscura, puerta simple, puerta de madera oscura y suelo marrón
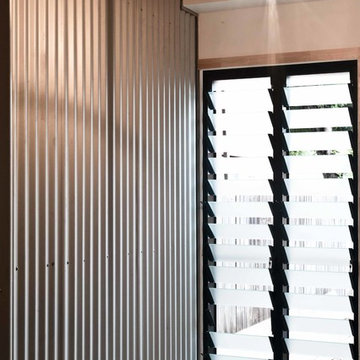
Corrugated Iron used on internal walls in the entry area and the corridor that leads to the living area.
Industrial Shed Conversion
Photo by Cheryl O'Shea.
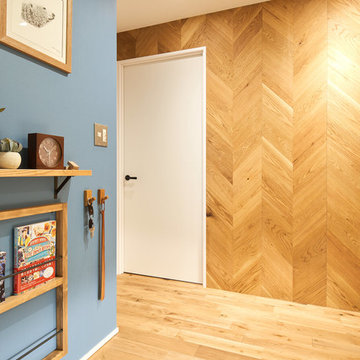
Modelo de hall industrial con paredes azules, suelo de madera en tonos medios y suelo marrón
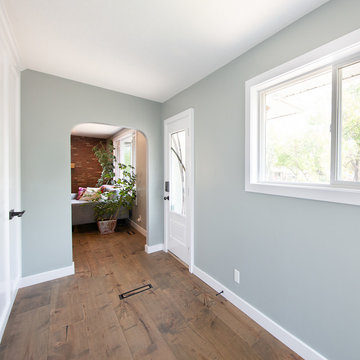
Our clients small two bedroom home was in a very popular and desirably located area of south Edmonton just off of Whyte Ave. The main floor was very partitioned and not suited for the clients' lifestyle and entertaining. They needed more functionality with a better and larger front entry and more storage/utility options. The exising living room, kitchen, and nook needed to be reconfigured to be more open and accommodating for larger gatherings. They also wanted a large garage in the back. They were interest in creating a Chelsea Market New Your City feel in their new great room. The 2nd bedroom was absorbed into a larger front entry with loads of storage options and the master bedroom was enlarged along with its closet. The existing bathroom was updated. The walls dividing the kitchen, nook, and living room were removed and a great room created. The result was fantastic and more functional living space for this young couple along with a larger and more functional garage.
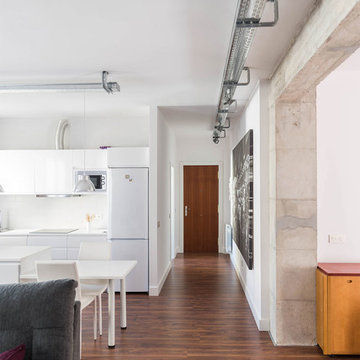
Diego Sánchez Fotografía
Imagen de hall urbano pequeño con paredes blancas, suelo de madera oscura, puerta simple y puerta de madera oscura
Imagen de hall urbano pequeño con paredes blancas, suelo de madera oscura, puerta simple y puerta de madera oscura
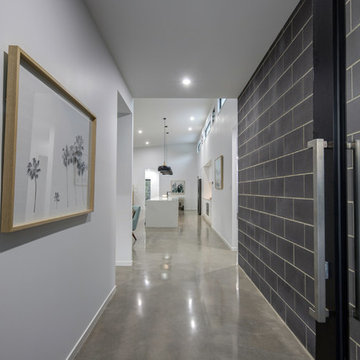
Foto de hall industrial con suelo de cemento, puerta de vidrio, suelo gris, paredes grises y puerta pivotante
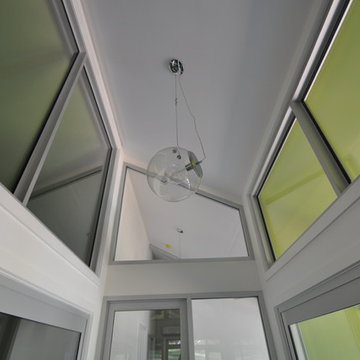
L Eyck & M Hendry
Diseño de hall urbano de tamaño medio con paredes blancas, suelo de madera en tonos medios, puerta doble y puerta de vidrio
Diseño de hall urbano de tamaño medio con paredes blancas, suelo de madera en tonos medios, puerta doble y puerta de vidrio
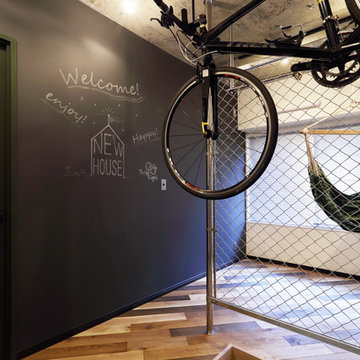
玄関は広々な土間を採用。
天井からは自転車を吊るすフック、壁面には水道管を利用したフック。
玄関横の洋室は、鉄のフェンスを使用。
廊下にはチョークボードクロスを使用。
Modelo de hall urbano de tamaño medio con suelo de madera en tonos medios y puerta simple
Modelo de hall urbano de tamaño medio con suelo de madera en tonos medios y puerta simple

Modelo de hall industrial de tamaño medio con paredes blancas, suelo de cemento, puerta simple y puerta negra
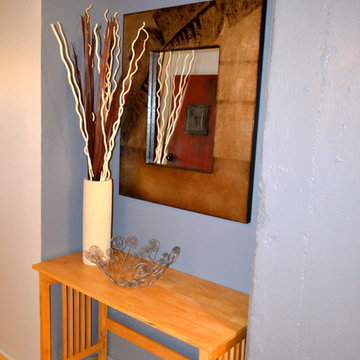
Embur Interiors - Shannon Matteson
Real Estate Staging Expert & Design Consultant
Ejemplo de hall industrial grande con paredes grises
Ejemplo de hall industrial grande con paredes grises
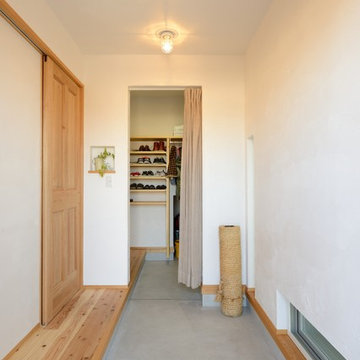
玄関の奥はベビーカーも入る大容量収納
Imagen de hall industrial con paredes blancas, suelo de madera clara y suelo beige
Imagen de hall industrial con paredes blancas, suelo de madera clara y suelo beige
411 fotos de halls industriales
10