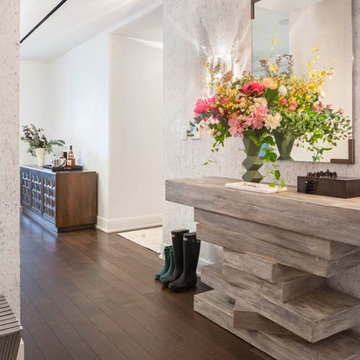1.746 fotos de halls beige
Filtrar por
Presupuesto
Ordenar por:Popular hoy
101 - 120 de 1746 fotos
Artículo 1 de 3
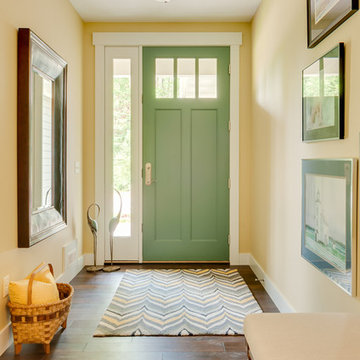
Kristian Walker Photography
Foto de hall tradicional renovado con paredes beige, suelo de madera en tonos medios, puerta simple y puerta verde
Foto de hall tradicional renovado con paredes beige, suelo de madera en tonos medios, puerta simple y puerta verde
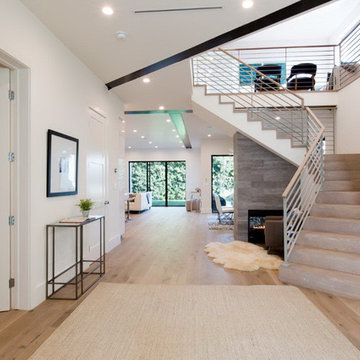
Open concept high ceiling showing the entire depth of the house from the front door. Pre-finished 8" floor complemented be travertine steps. Steel railing. Welcoming two-sided fireplace at base of steps and dining area.
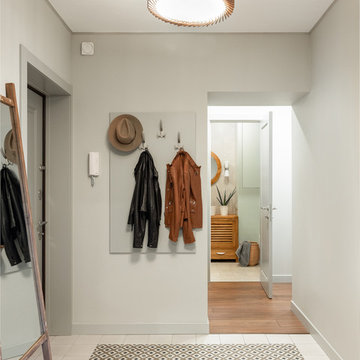
Зеркало Teak House, светильник Woodled, плитка Equipe
Modelo de hall actual de tamaño medio con paredes grises, suelo de baldosas de porcelana, puerta simple, puerta gris y suelo multicolor
Modelo de hall actual de tamaño medio con paredes grises, suelo de baldosas de porcelana, puerta simple, puerta gris y suelo multicolor
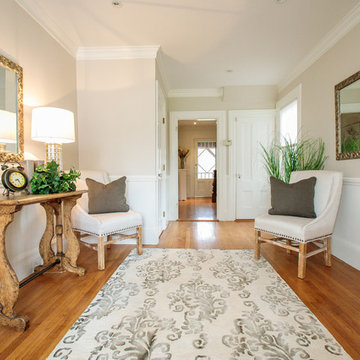
Modern farmhouse enthusiasts will fall in love with the ambience of this historic home. Majestically situated on over an acre and just minutes to the train, nearby shops and restaurants. Brimming with character, its timeless beauty features wide board floors, high ceilings and three decorative fireplaces. The renovated kitchen has a classic style complete with a Viking stove, stainless steel appliances and stylish slate counter tops. Front and back staircases lead to four bedrooms, two full bathrooms and a laundry room. The second level provides an excellent opportunity to create your new master suite. The custom built garage/barn with a versatile vaulted second floor takes it to another level of living. Offering a private space that can be used as a stellar home office, exercise studio or recreation room. A gracious receiving court and picturesque yard are features of the unique property.

Modelo de hall tradicional con paredes marrones, suelo de madera clara, puerta simple, puerta de madera en tonos medios, suelo marrón y papel pintado
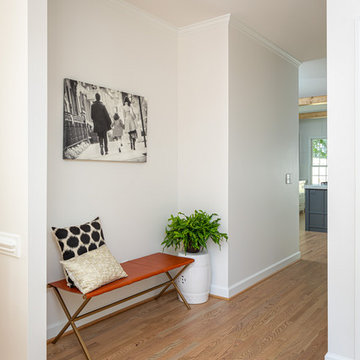
When we first arrived at this home, Richard immediately recognized the need to remove the entry wall and create a more open space and a line of sight to the kitchen. This eliminated the closed off feeling when entering of the previous layout.
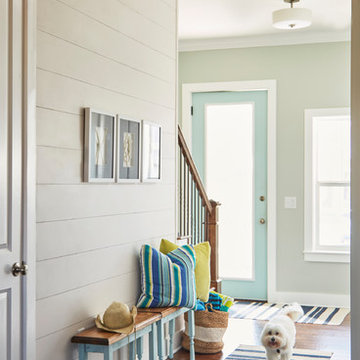
Diseño de hall costero con suelo de madera oscura, puerta simple, puerta azul, suelo marrón y paredes beige
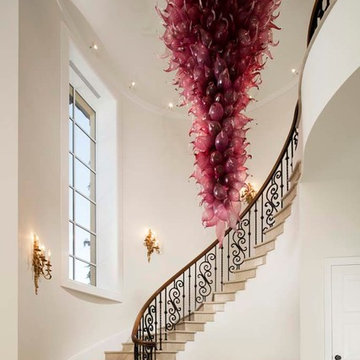
Photography : Velich Studio \ Shay Velich
Design - DRDS
Realtors: Shapiro and Sher Group
Foto de hall minimalista extra grande
Foto de hall minimalista extra grande
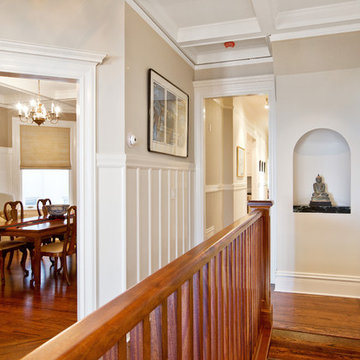
Joseph Schell
Foto de hall tradicional renovado de tamaño medio con paredes beige, suelo de madera en tonos medios, puerta de madera en tonos medios y suelo marrón
Foto de hall tradicional renovado de tamaño medio con paredes beige, suelo de madera en tonos medios, puerta de madera en tonos medios y suelo marrón

余白のある家
本計画は京都市左京区にある閑静な住宅街の一角にある敷地で既存の建物を取り壊し、新たに新築する計画。周囲は、低層の住宅が立ち並んでいる。既存の建物も同計画と同じ三階建て住宅で、既存の3階部分からは、周囲が開け開放感のある景色を楽しむことができる敷地となっていた。この開放的な景色を楽しみ暮らすことのできる住宅を希望されたため、三階部分にリビングスペースを設ける計画とした。敷地北面には、山々が開け、南面は、低層の住宅街の奥に夏は花火が見える風景となっている。その景色を切り取るかのような開口部を設け、窓際にベンチをつくり外との空間を繋げている。北側の窓は、出窓としキッチンスペースの一部として使用できるように計画とした。キッチンやリビングスペースの一部が外と繋がり開放的で心地よい空間となっている。
また、今回のクライアントは、20代であり今後の家族構成は未定である、また、自宅でリモートワークを行うため、居住空間のどこにいても、心地よく仕事ができるスペースも確保する必要があった。このため、既存の住宅のように当初から個室をつくることはせずに、将来の暮らしにあわせ可変的に部屋をつくれるような余白がふんだんにある空間とした。1Fは土間空間となっており、2Fまでの吹き抜け空間いる。現状は、広場とした外部と繋がる土間空間となっており、友人やペット飼ったりと趣味として遊べ、リモートワークでゆったりした空間となった。将来的には個室をつくったりと暮らしに合わせさまざまに変化することができる計画となっている。敷地の条件や、クライアントの暮らしに合わせるように変化するできる建物はクライアントとともに成長しつづけ暮らしによりそう建物となった。
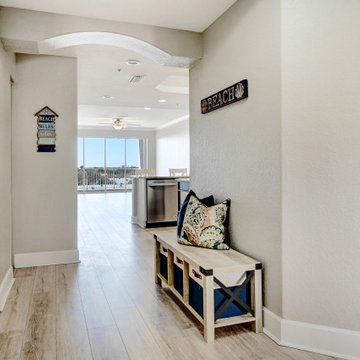
A 2005 built Cape Canaveral condo updated to 2021 Coastal Chic. The existing bar top was reduced to countertop height, entry way columns were removed and brand new Dorchester laminate plank flooring was installed throughout the condo for a open coastal feel.
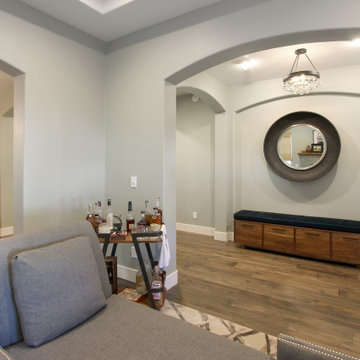
Like many projects, this one started with a simple wish from a client: turn an unused butler’s pantry between the dining room and kitchen into a fully functioning, climate-controlled wine room for his extensive collection of valuable vintages. But like many projects, the wine room is connected to the dining room which is connected to the sitting room which is connected to the entry. When you touch one room, it only makes sense to reinvigorate them all. We overhauled the entire ground floor of this lovely home.
For the wine room, I worked with Vintage Cellars in Southern California to create custom wine storage embedded with LED lighting to spotlight very special bottles. The walls are in a burgundy tone and the floors are porcelain tiles that look as if they came from an old wine cave in Tuscany. A bubble light chandelier alludes to sparkling varietals.
But as mentioned, the rest of the house came along for the ride. Since we were adding a climate-controlled wine room, the brief was to turn the rest of the house into a space that would rival any hot-spot winery in Napa.
After choosing new flooring and a new hue for the walls, the entry became a destination in itself with a huge concave metal mirror and custom bench. We knocked out a half wall that awkwardly separated the sitting room from the dining room so that after-dinner drinks could flow to the fireplace surrounded by stainless steel pebbles; and we outfitted the dining room with a new chandelier. We chose all new furniture for all spaces.
The kitchen received the least amount of work but ended up being completely transformed anyhow. At first our plan was to tear everything out, but we soon realized that the cabinetry was in good shape and only needed the dated honey pine color painted over with a cream white. We also played with the idea of changing the counter tops, but once the cabinetry changed color, the granite stood out beautifully. The final change was the removal of a pot rack over the island in favor of design-forward iron pendants.
Photo by: Genia Barnes
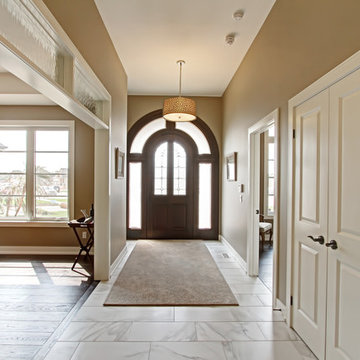
Ejemplo de hall tradicional renovado de tamaño medio con paredes beige, suelo de baldosas de porcelana, puerta simple, puerta de madera oscura y suelo blanco
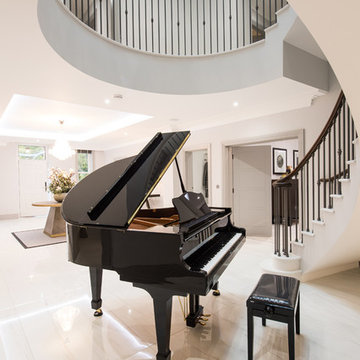
Floor: Marble Look Porcelain Tile Minoli Marvel Bianco Dolomite Lappato 75/150
Ejemplo de hall actual grande con suelo de baldosas de porcelana y suelo beige
Ejemplo de hall actual grande con suelo de baldosas de porcelana y suelo beige
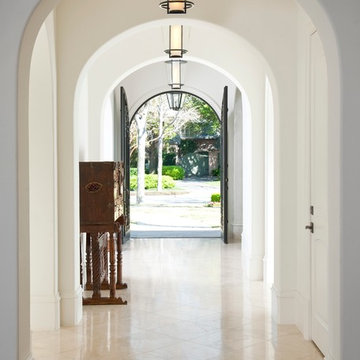
Tatum Brown Custom Homes
{Photo Credit: Danny Piassick}
Diseño de hall mediterráneo con paredes blancas y suelo beige
Diseño de hall mediterráneo con paredes blancas y suelo beige

Ejemplo de hall clásico renovado de tamaño medio con paredes blancas, suelo de madera oscura, puerta simple, puerta blanca y suelo marrón
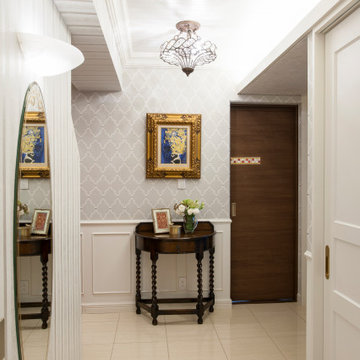
イギリスの壁紙と、新しく白いエレガンスな腰壁を造作、ホールにはスーツケースも入る大きなシューズクローゼットを備えた、美しいエントランスホール
Modelo de hall tradicional de tamaño medio con paredes blancas, suelo de baldosas de porcelana, puerta blanca y suelo beige
Modelo de hall tradicional de tamaño medio con paredes blancas, suelo de baldosas de porcelana, puerta blanca y suelo beige
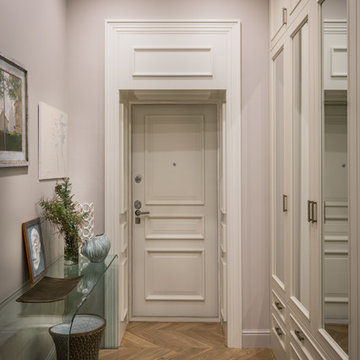
Modelo de hall clásico renovado con suelo de madera en tonos medios, puerta simple, puerta blanca, suelo marrón y paredes grises
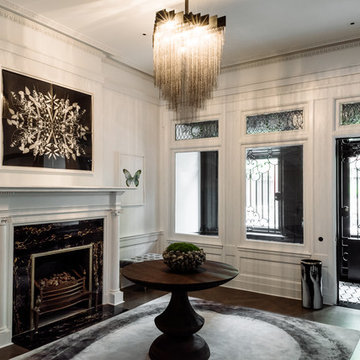
Montgomery Place Townhouse
The unique and exclusive property on Montgomery Place, located between Eighth Avenue and Prospect Park West, was designed in 1898 by the architecture firm Babb, Cook & Willard. It contains an expansive seven bedrooms, five bathrooms, and two powder rooms. The firm was simultaneously working on the East 91st Street Andrew Carnegie Mansion during the period, and ensured the 30.5’ wide limestone at Montgomery Place would boast landmark historic details, including six fireplaces, an original Otis elevator, and a grand spiral staircase running across the four floors. After a two and half year renovation, which had modernized the home – adding five skylights, a wood burning fireplace, an outfitted butler’s kitchen and Waterworks fixtures throughout – the landmark mansion was sold in 2014. DHD Architecture and Interior Design were hired by the buyers, a young family who had moved from their Tribeca Loft, to further renovate and create a fresh, modern home, without compromising the structure’s historic features. The interiors were designed with a chic, bold, yet warm aesthetic in mind, mixing vibrant palettes into livable spaces.
Photography: Guillaume Gaudet www.guillaumegaudet.com
© DHD / ALL RIGHTS RESERVED.
1.746 fotos de halls beige
6
