Filtrar por
Presupuesto
Ordenar por:Popular hoy
41 - 60 de 40.034 fotos
Artículo 1 de 3
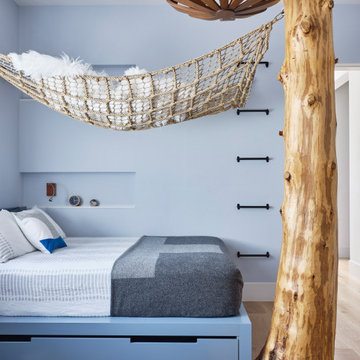
This room was all about making it up to the younger son! By that I mean his brother has the killer view. Given that he’s into the outdoors as much as his parents, we decided to bring the outdoors in to him and ordered up a 10’ cedar tree and configured a custom hammock to hang from it. He also got the trap door in this closet, but I think you already know about that!
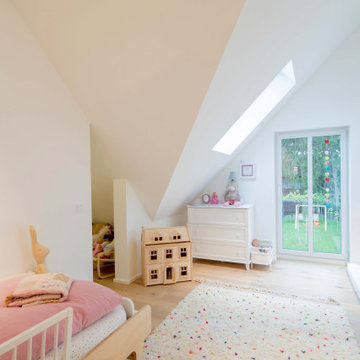
Diseño de dormitorio infantil de 4 a 10 años actual de tamaño medio con paredes blancas, suelo de madera clara y suelo beige
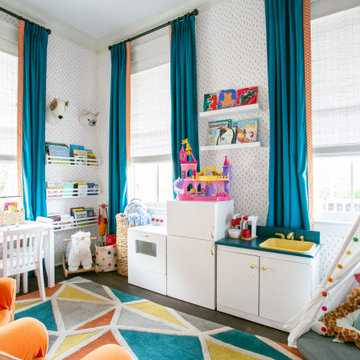
With the kids’ rooms located upstairs, they used a smaller downstairs room as a play area for our two young children. Fun wallpaper, bright draperies and colorful wall art invite the kids right in. They love this room!

This room for three growing boys now gives each of them a private area of their own for sleeping, studying, and displaying their prized possessions. By arranging the beds this way, we were also able to gain a second (much needed) closet/ wardrobe space. Painting the floors gave the idea of a fun rug being there, but without shifting around and getting destroyed by the boys.

Using the family’s love of nature and travel as a launching point, we designed an earthy and layered room for two brothers to share. The playful yet timeless wallpaper was one of the first selections, and then everything else fell in place.

In the process of renovating this house for a multi-generational family, we restored the original Shingle Style façade with a flared lower edge that covers window bays and added a brick cladding to the lower story. On the interior, we introduced a continuous stairway that runs from the first to the fourth floors. The stairs surround a steel and glass elevator that is centered below a skylight and invites natural light down to each level. The home’s traditionally proportioned formal rooms flow naturally into more contemporary adjacent spaces that are unified through consistency of materials and trim details.
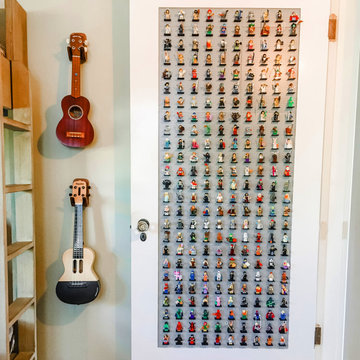
Inspired by a trip to Legoland, I devised a unique way to cantilever the Lego Minifigure base plates to the gray base plate perpendicularly without having to use glue. Just don't slam the door.

Modelo de dormitorio infantil abovedado tradicional renovado con paredes multicolor, moqueta, machihembrado, papel pintado y suelo beige
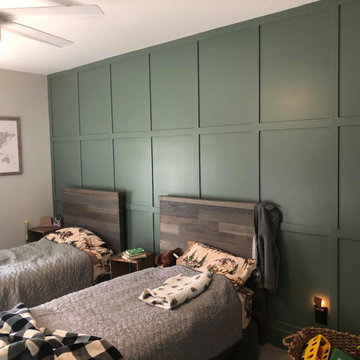
Imagen de dormitorio infantil de 4 a 10 años tradicional de tamaño medio con paredes verdes, moqueta y panelado

Diseño de dormitorio infantil de 4 a 10 años clásico renovado con paredes grises, moqueta y suelo multicolor
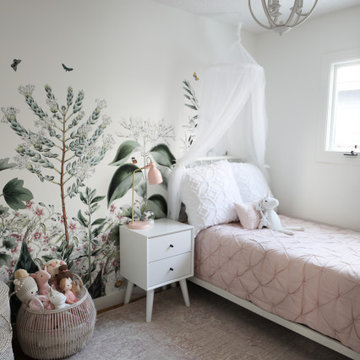
Sweet girls bedroom with floral wallpaper and subtle pink accents.
Foto de dormitorio infantil de 4 a 10 años contemporáneo pequeño con paredes blancas, suelo de madera clara y papel pintado
Foto de dormitorio infantil de 4 a 10 años contemporáneo pequeño con paredes blancas, suelo de madera clara y papel pintado
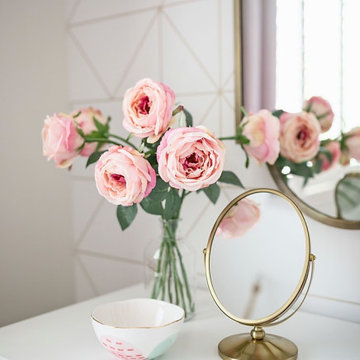
Foto de dormitorio infantil tradicional renovado de tamaño medio con paredes blancas y suelo marrón

Diseño de dormitorio infantil de 4 a 10 años tradicional renovado grande con paredes azules, suelo de madera en tonos medios y suelo marrón
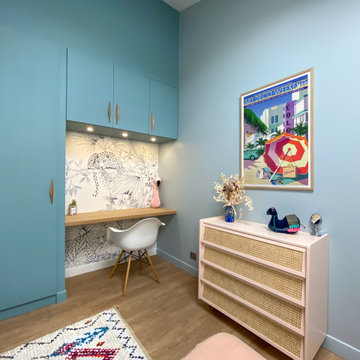
Diseño de dormitorio infantil actual de tamaño medio con escritorio, paredes azules, suelo beige y suelo de madera clara
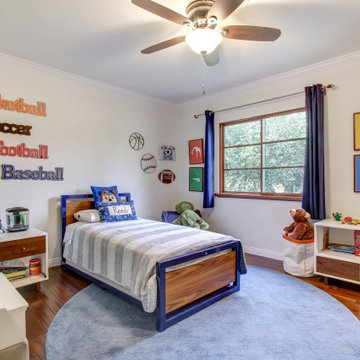
Imagen de dormitorio infantil de 4 a 10 años clásico renovado con paredes blancas, suelo de madera en tonos medios y suelo marrón
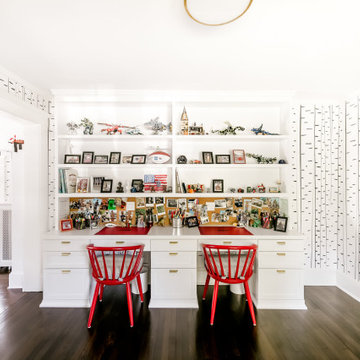
Modelo de dormitorio infantil de 4 a 10 años clásico renovado con paredes multicolor, suelo de madera en tonos medios y suelo marrón
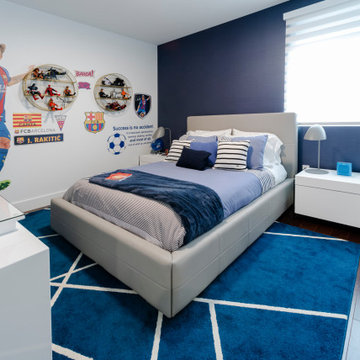
Imagen de dormitorio infantil contemporáneo de tamaño medio con paredes azules, suelo de madera en tonos medios y suelo marrón
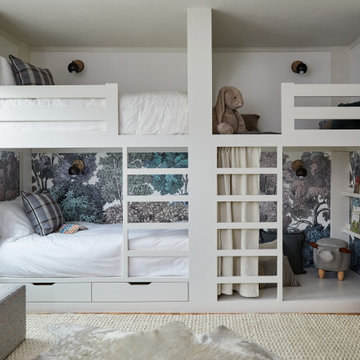
Imagen de dormitorio infantil de 4 a 10 años actual con paredes blancas, suelo de madera en tonos medios y suelo marrón

Foto de dormitorio infantil actual de tamaño medio con paredes blancas, suelo de madera clara y suelo beige
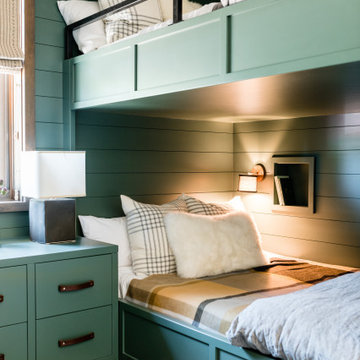
Modelo de dormitorio infantil de 4 a 10 años actual de tamaño medio con paredes verdes
40.034 fotos de habitaciones juveniles de 4 a 10 años
3

