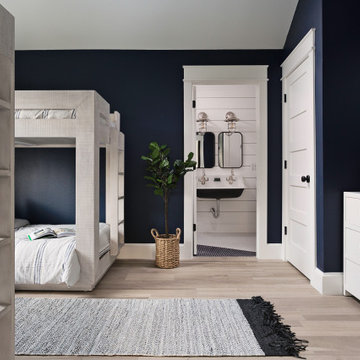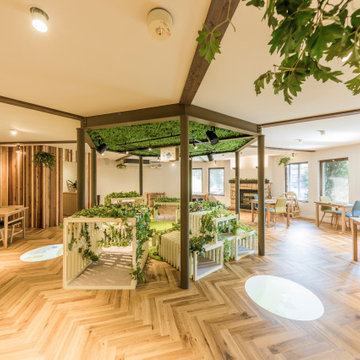Filtrar por
Presupuesto
Ordenar por:Popular hoy
81 - 100 de 40.034 fotos
Artículo 1 de 3
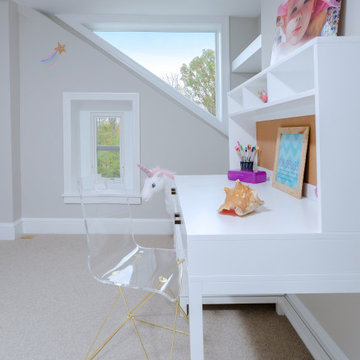
Ejemplo de dormitorio infantil de 4 a 10 años tradicional renovado de tamaño medio con paredes beige, moqueta y suelo beige
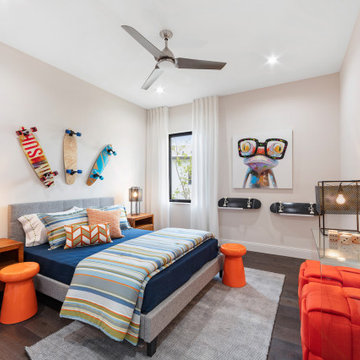
Boy's Bedroom
Foto de dormitorio infantil actual de tamaño medio con paredes beige, suelo de madera oscura y suelo marrón
Foto de dormitorio infantil actual de tamaño medio con paredes beige, suelo de madera oscura y suelo marrón
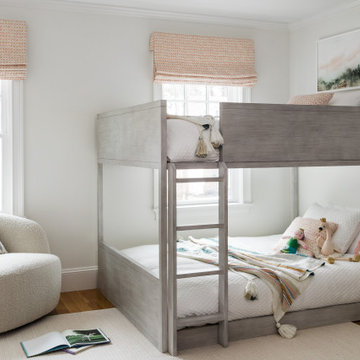
Designed by Thayer Design Studio. We are a full-service interior design firm located in South Boston, MA specializing in new construction, renovations, additions and room by room furnishing for residential and small commercial projects throughout New England.
From conception to completion, we engage in a collaborative process with our clients, working closely with contractors, architects, crafts-people and artisans to provide cohesion to our client’s vision.
We build spaces that tell a story and create comfort; always striving to find the balance between materials, architectural details, color and space. We believe a well-balanced and thoughtfully curated home is the foundation for happier living.

Nestled at the top of the prestigious Enclave neighborhood established in 2006, this privately gated and architecturally rich Hacienda estate lacks nothing. Situated at the end of a cul-de-sac on nearly 4 acres and with approx 5,000 sqft of single story luxurious living, the estate boasts a Cabernet vineyard of 120+/- vines and manicured grounds.
Stroll to the top of what feels like your own private mountain and relax on the Koi pond deck, sink golf balls on the putting green, and soak in the sweeping vistas from the pergola. Stunning views of mountains, farms, cafe lights, an orchard of 43 mature fruit trees, 4 avocado trees, a large self-sustainable vegetable/herb garden and lush lawns. This is the entertainer’s estate you have dreamed of but could never find.
The newer infinity edge saltwater oversized pool/spa features PebbleTek surfaces, a custom waterfall, rock slide, dreamy deck jets, beach entry, and baja shelf –-all strategically positioned to capture the extensive views of the distant mountain ranges (at times snow-capped). A sleek cabana is flanked by Mediterranean columns, vaulted ceilings, stone fireplace & hearth, plus an outdoor spa-like bathroom w/travertine floors, frameless glass walkin shower + dual sinks.
Cook like a pro in the fully equipped outdoor kitchen featuring 3 granite islands consisting of a new built in gas BBQ grill, two outdoor sinks, gas cooktop, fridge, & service island w/patio bar.
Inside you will enjoy your chef’s kitchen with the GE Monogram 6 burner cooktop + grill, GE Mono dual ovens, newer SubZero Built-in Refrigeration system, substantial granite island w/seating, and endless views from all windows. Enjoy the luxury of a Butler’s Pantry plus an oversized walkin pantry, ideal for staying stocked and organized w/everyday essentials + entertainer’s supplies.
Inviting full size granite-clad wet bar is open to family room w/fireplace as well as the kitchen area with eat-in dining. An intentional front Parlor room is utilized as the perfect Piano Lounge, ideal for entertaining guests as they enter or as they enjoy a meal in the adjacent Dining Room. Efficiency at its finest! A mudroom hallway & workhorse laundry rm w/hookups for 2 washer/dryer sets. Dualpane windows, newer AC w/new ductwork, newer paint, plumbed for central vac, and security camera sys.
With plenty of natural light & mountain views, the master bed/bath rivals the amenities of any day spa. Marble clad finishes, include walkin frameless glass shower w/multi-showerheads + bench. Two walkin closets, soaking tub, W/C, and segregated dual sinks w/custom seated vanity. Total of 3 bedrooms in west wing + 2 bedrooms in east wing. Ensuite bathrooms & walkin closets in nearly each bedroom! Floorplan suitable for multi-generational living and/or caretaker quarters. Wheelchair accessible/RV Access + hookups. Park 10+ cars on paver driveway! 4 car direct & finished garage!
Ready for recreation in the comfort of your own home? Built in trampoline, sandpit + playset w/turf. Zoned for Horses w/equestrian trails, hiking in backyard, room for volleyball, basketball, soccer, and more. In addition to the putting green, property is located near Sunset Hills, WoodRanch & Moorpark Country Club Golf Courses. Near Presidential Library, Underwood Farms, beaches & easy FWY access. Ideally located near: 47mi to LAX, 6mi to Westlake Village, 5mi to T.O. Mall. Find peace and tranquility at 5018 Read Rd: Where the outdoor & indoor spaces feel more like a sanctuary and less like the outside world.

Diseño de dormitorio infantil de 4 a 10 años tradicional renovado grande con paredes azules, suelo de madera en tonos medios y suelo marrón
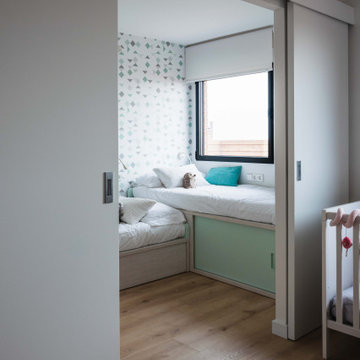
Una puerta corredera junta/divide dos habitaciones
Ejemplo de dormitorio infantil de 4 a 10 años moderno grande con paredes multicolor y suelo de madera en tonos medios
Ejemplo de dormitorio infantil de 4 a 10 años moderno grande con paredes multicolor y suelo de madera en tonos medios

Flannel drapes balance the cedar cladding of these four bunks while also providing for privacy.
Foto de dormitorio infantil rural grande con paredes beige, suelo de pizarra, suelo negro y madera
Foto de dormitorio infantil rural grande con paredes beige, suelo de pizarra, suelo negro y madera
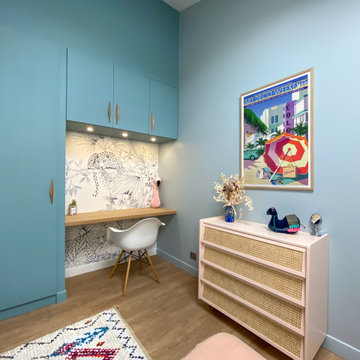
Diseño de dormitorio infantil actual de tamaño medio con escritorio, paredes azules, suelo beige y suelo de madera clara
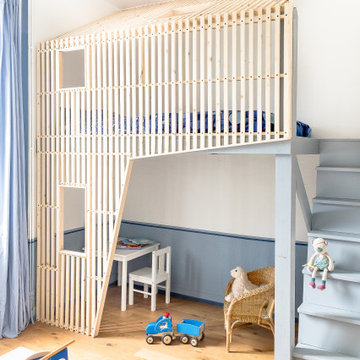
Modelo de dormitorio infantil de 4 a 10 años contemporáneo de tamaño medio con paredes blancas, suelo de madera clara y suelo beige
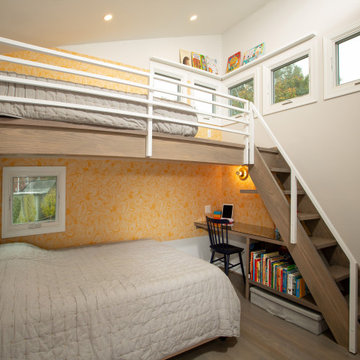
Custom loft with built in desk
Imagen de dormitorio infantil de 4 a 10 años actual de tamaño medio con paredes grises y suelo marrón
Imagen de dormitorio infantil de 4 a 10 años actual de tamaño medio con paredes grises y suelo marrón
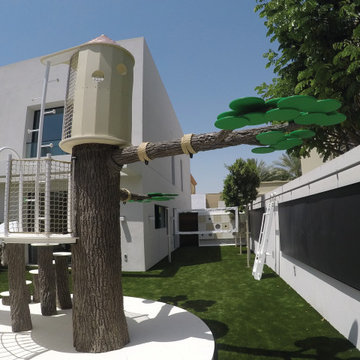
You can find a whole lot of fun ready for the kids in this fun contemporary play-yard. Theme: The overall theme of the play-yard is a blend of creative and active outdoor play that blends with the contemporary styling of this beautiful home. Focus: The overall focus for the design of this amazing play-yard was to provide this family with an outdoor space that would foster an active and creative playtime for their children of various ages. The visual focus of this space is the 15-foot tree placed in the middle of the turf yard. This fantastic structure beacons the children to climb the mini stumps and enjoy the slide or swing happily from the branches all the while creating a touch of whimsical nature. Surrounding the tree the play-yard offers an array of activities for these lucky children from the chalkboard walls to create amazing pictures to the custom ball wall to practice their skills, the custom myWall system provides endless options for the kids and parents to keep the space exciting and new. Rock holds easily clip into the wall offering ever changing climbing routes, custom water toys and games can also be adapted to the wall to fit the fun of the day. Storage: The myWall system offers various storage options including shelving, closed cases or hanging baskets all of which can be moved to alternate locations on the wall as the homeowners want to customize the play-yard. Growth: The myWall system is built to grow with the users whether it is with changing taste, updating design or growing children, all the accessories can be moved or replaced while leaving the main frame in place. The materials used throughout the space were chosen for their durability and ability to withstand the harsh conditions for many years. The tree also includes 3 levels of swings offering children of varied ages the chance to swing from the branches. Safety: Safety is of critical concern with any play-yard and a space in the harsh hot summers presented specific concerns which were addressed with light colored materials to reflect the sun and reduce heat buildup and stainless steel hardware was used to avoid rusting. The myWall accessories all use a locking mechanism which allows for easy adjustments but also securely locks the pieces into place once set. The flooring in the treehouse was also textured to eliminate skidding.
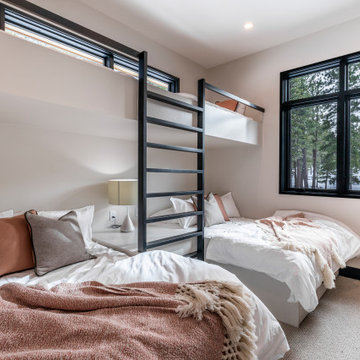
Modelo de dormitorio infantil de 4 a 10 años actual con paredes beige, moqueta y suelo beige

Foto de dormitorio infantil actual de tamaño medio con paredes blancas, suelo de madera clara y suelo beige
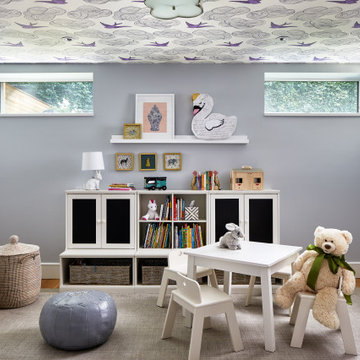
Imagen de dormitorio infantil de 4 a 10 años tradicional renovado de tamaño medio con paredes púrpuras, suelo de madera en tonos medios y suelo marrón

This couple purchased a second home as a respite from city living. Living primarily in downtown Chicago the couple desired a place to connect with nature. The home is located on 80 acres and is situated far back on a wooded lot with a pond, pool and a detached rec room. The home includes four bedrooms and one bunkroom along with five full baths.
The home was stripped down to the studs, a total gut. Linc modified the exterior and created a modern look by removing the balconies on the exterior, removing the roof overhang, adding vertical siding and painting the structure black. The garage was converted into a detached rec room and a new pool was added complete with outdoor shower, concrete pavers, ipe wood wall and a limestone surround.
2nd Floor Bunk Room Details
Three sets of custom bunks and ladders- sleeps 6 kids and 2 adults with a king bed. Each bunk has a niche, outlets and an individual switch for their separate light from Wayfair. Flooring is rough wide plank white oak and distressed.
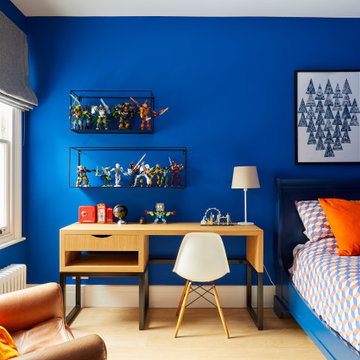
Children's room with storage, roman blinds and desk space with shelving to incorporate toys whilst leaving a study area.
Ejemplo de dormitorio infantil de 4 a 10 años actual pequeño con paredes azules, suelo de madera clara y suelo marrón
Ejemplo de dormitorio infantil de 4 a 10 años actual pequeño con paredes azules, suelo de madera clara y suelo marrón
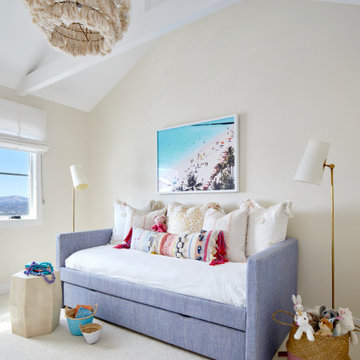
custom daybed with playful pillows and pendant light create this dreamy bedroom for a little girl
Ejemplo de dormitorio infantil de 4 a 10 años campestre de tamaño medio con moqueta, suelo blanco y paredes blancas
Ejemplo de dormitorio infantil de 4 a 10 años campestre de tamaño medio con moqueta, suelo blanco y paredes blancas
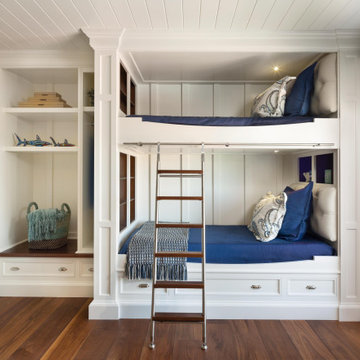
Imagen de dormitorio infantil de 4 a 10 años costero de tamaño medio con suelo de madera en tonos medios, suelo marrón, paredes blancas y machihembrado
40.034 fotos de habitaciones juveniles de 4 a 10 años
5


