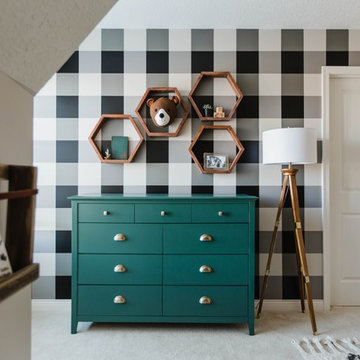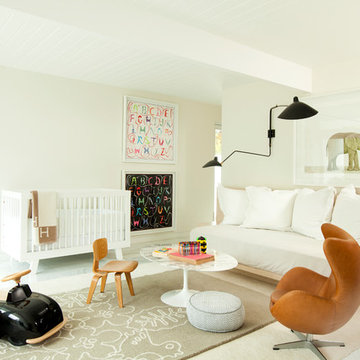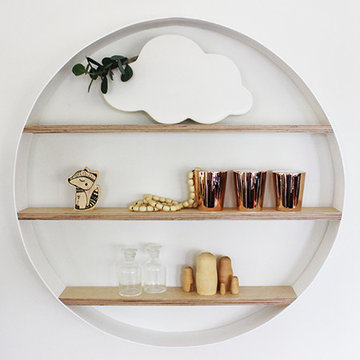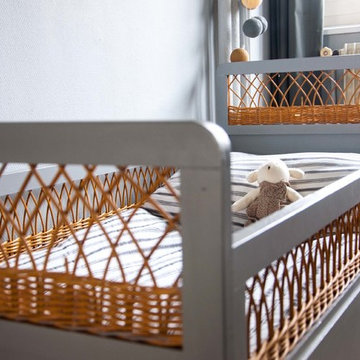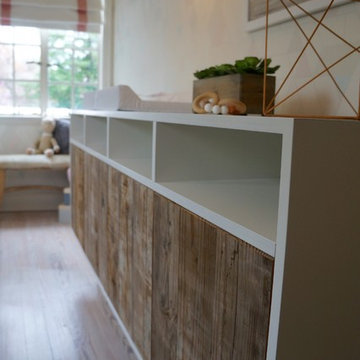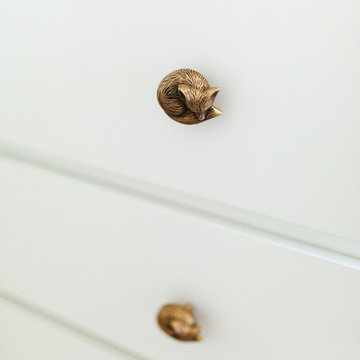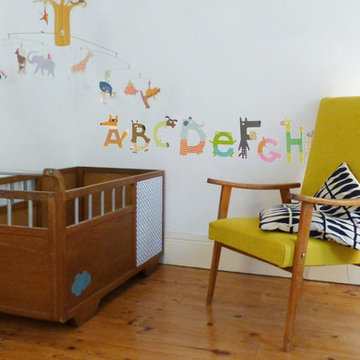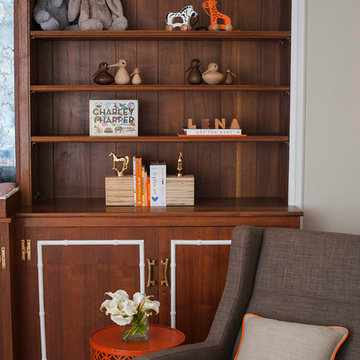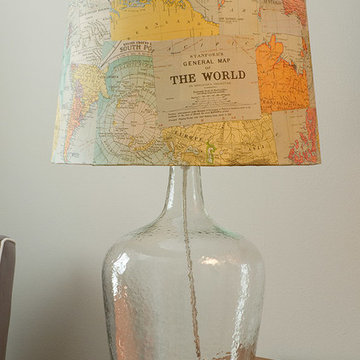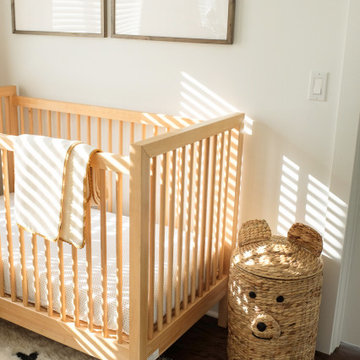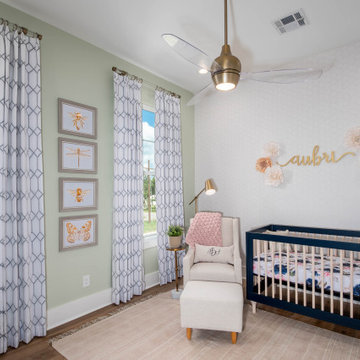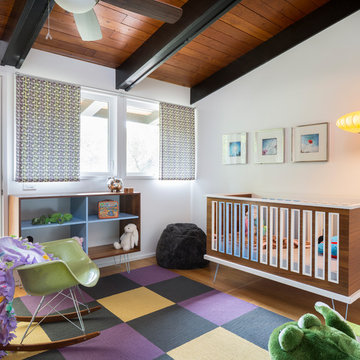615 fotos de habitaciones de bebé retro
Filtrar por
Presupuesto
Ordenar por:Popular hoy
141 - 160 de 615 fotos
Artículo 1 de 2
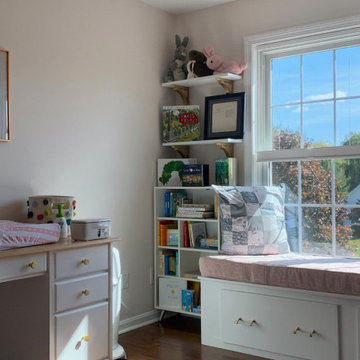
existing desk was painted high reflective white top was stripped and stained natural t match crib, new knobs were installed. Changing pad, basket and bunny prints added. Walls painted SW pinkish, hornyak shelves and boahaus bookcase, custom window seat with new cushion and pillow. Window seat hides laundry baskets which make the seat fully functional.
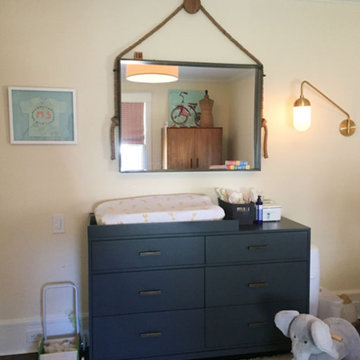
Nursery - Decorative textiles, accent furniture, lighting, rugs and styling for this lovingly restored 1910 Arts & Crafts family home
Diseño de habitación de bebé neutra retro de tamaño medio con paredes amarillas, moqueta y suelo azul
Diseño de habitación de bebé neutra retro de tamaño medio con paredes amarillas, moqueta y suelo azul
Encuentra al profesional adecuado para tu proyecto
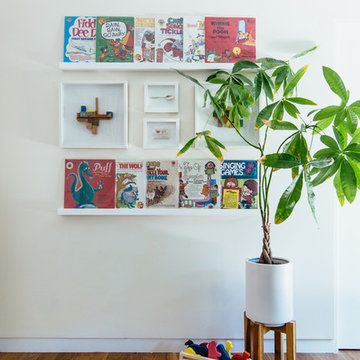
Michelle Pullman
Ejemplo de habitación de bebé neutra vintage de tamaño medio con paredes blancas y suelo de madera en tonos medios
Ejemplo de habitación de bebé neutra vintage de tamaño medio con paredes blancas y suelo de madera en tonos medios
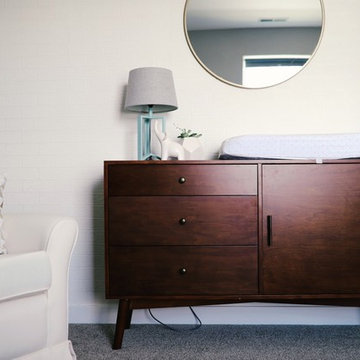
This mid-century piece is the perfect addition to your bedroom, nursery, or living room. Great for storing your personal items or even as a changing table! It also functions as a TV console, supporting TV's up to 55" wide with a cable management system included in the back.
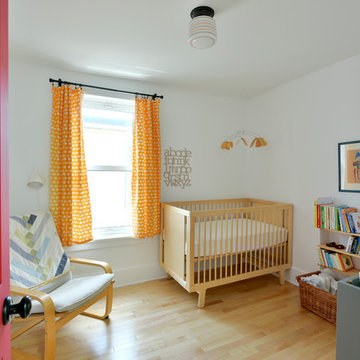
Previously renovated with a two-story addition in the 80’s, the home’s square footage had been increased, but the current homeowners struggled to integrate the old with the new.
An oversized fireplace and awkward jogged walls added to the challenges on the main floor, along with dated finishes. While on the second floor, a poorly configured layout was not functional for this expanding family.
From the front entrance, we can see the fireplace was removed between the living room and dining rooms, creating greater sight lines and allowing for more traditional archways between rooms.
At the back of the home, we created a new mudroom area, and updated the kitchen with custom two-tone millwork, countertops and finishes. These main floor changes work together to create a home more reflective of the homeowners’ tastes.
On the second floor, the master suite was relocated and now features a beautiful custom ensuite, walk-in closet and convenient adjacency to the new laundry room.
Gordon King Photography
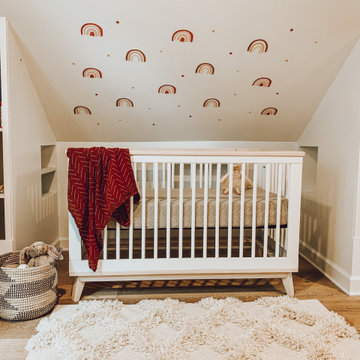
Imagen de habitación de bebé niña vintage de tamaño medio con paredes blancas, suelo de madera clara y suelo beige
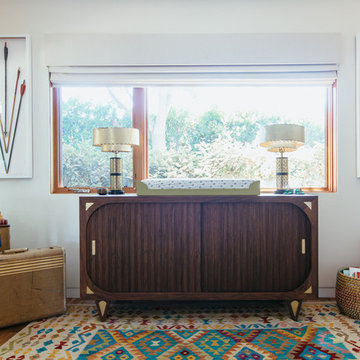
Michelle Pullman
Modelo de habitación de bebé neutra vintage de tamaño medio con paredes blancas y suelo de madera en tonos medios
Modelo de habitación de bebé neutra vintage de tamaño medio con paredes blancas y suelo de madera en tonos medios
615 fotos de habitaciones de bebé retro
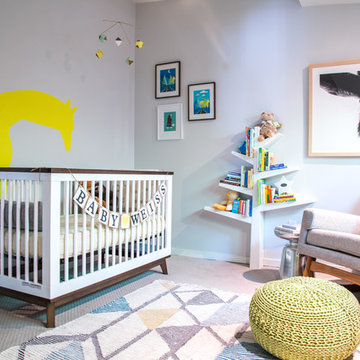
Bethany Nauert
Modelo de habitación de bebé neutra vintage con paredes grises, moqueta y suelo beige
Modelo de habitación de bebé neutra vintage con paredes grises, moqueta y suelo beige
8
