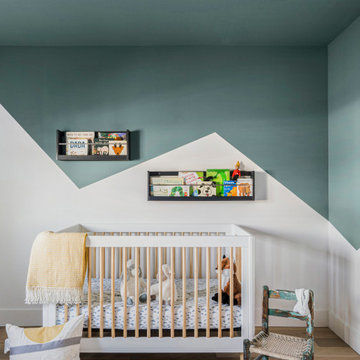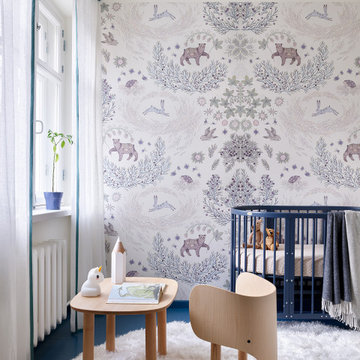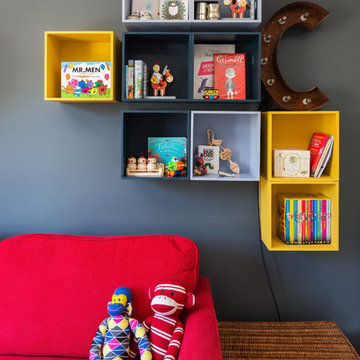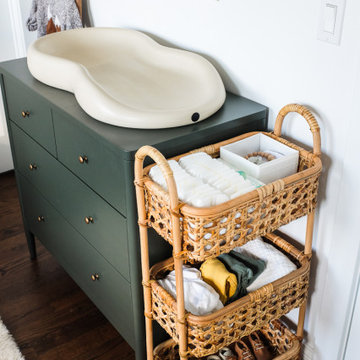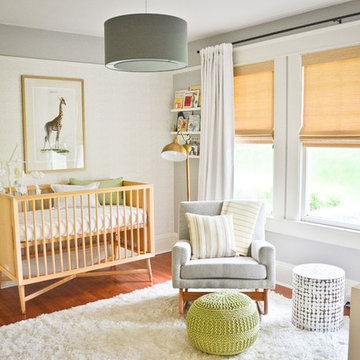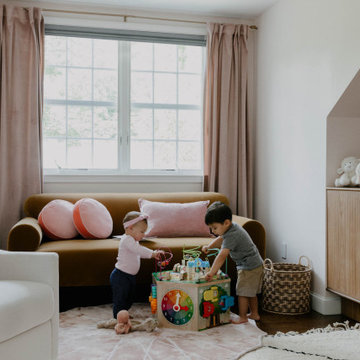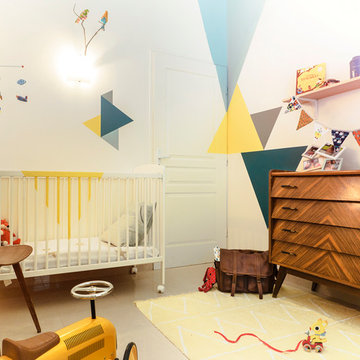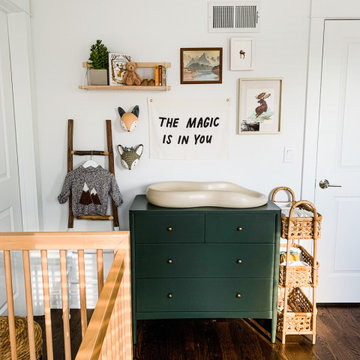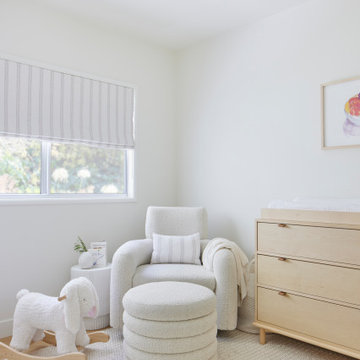605 fotos de habitaciones de bebé retro
Filtrar por
Presupuesto
Ordenar por:Popular hoy
1 - 20 de 605 fotos
Artículo 1 de 2
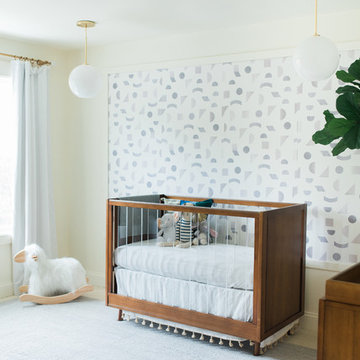
This gender neutral nursery was designed to go with the modern and farmhouse style of the rest of the home. Jenna wanted to have a space that felt calming, relaxing and breezy. The feature wall is created by install of playful geometric pattern framed with wall molding. The color palette was kept neutral along with the rich wood color of the furniture for the space. Design by Little Crown Interiors, Photography by Jenna Kutcher
Encuentra al profesional adecuado para tu proyecto
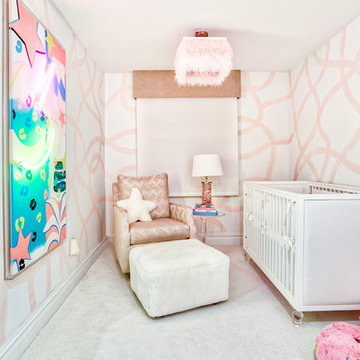
Bella crib features Acrylic legs and a flat fabric panel for texture and substance. The small space is brighten by the light and white tones and the colorful artwork and wall pattern add visual depth and define the layout. A beautiful design concept by Vanessa Antonelli
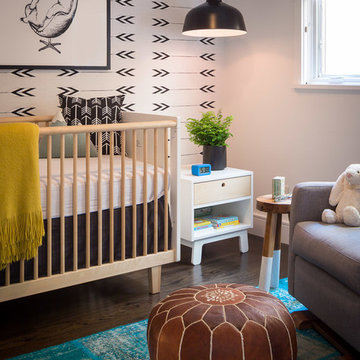
First home, savvy art owners, decided to hire RBD to design their recently purchased two story, four bedroom, midcentury Diamond Heights home to merge their new parenthood and love for entertaining lifestyles. Hired two months prior to the arrival of their baby boy, RBD was successful in installing the nursery just in time. The home required little architectural spatial reconfiguration given the previous owner was an architect, allowing RBD to focus mainly on furniture, fixtures and accessories while updating only a few finishes. New paint grade paneling added a needed midcentury texture to the entry, while an existing site for sore eyes radiator, received a new walnut cover creating a built-in mid-century custom headboard for the guest room, perfect for large art and plant decoration. RBD successfully paired furniture and art selections to connect the existing material finishes by keeping fabrics neutral and complimentary to the existing finishes. The backyard, an SF rare oasis, showcases a hanging chair and custom outdoor floor cushions for easy lounging, while a stylish midcentury heated bench allows easy outdoor entertaining in the SF climate.
Photography Credit: Scott Hargis Photography
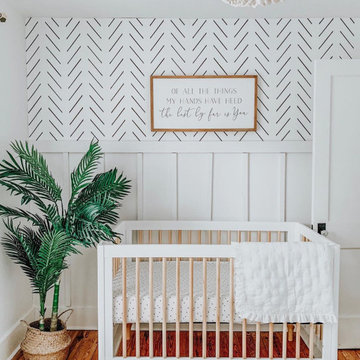
Diseño de habitación de bebé niño vintage pequeña con paredes blancas, suelo de madera en tonos medios y suelo marrón
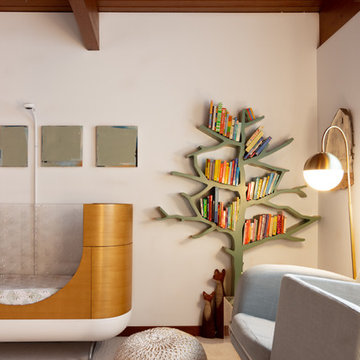
Imagen de habitación de bebé neutra vintage de tamaño medio con paredes blancas, moqueta y suelo beige
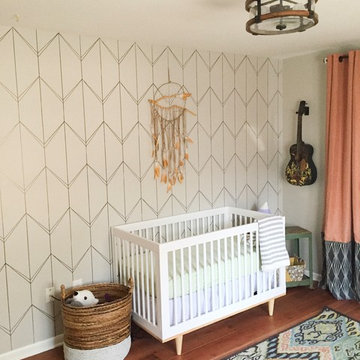
Graphic wall done with level and sharpie paint pens
Modelo de habitación de bebé neutra retro de tamaño medio con paredes grises y suelo de madera en tonos medios
Modelo de habitación de bebé neutra retro de tamaño medio con paredes grises y suelo de madera en tonos medios
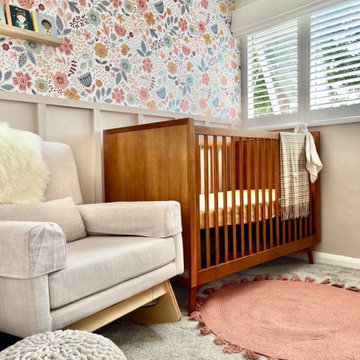
Foto de habitación de bebé niña retro pequeña con paredes beige, moqueta, suelo gris y papel pintado
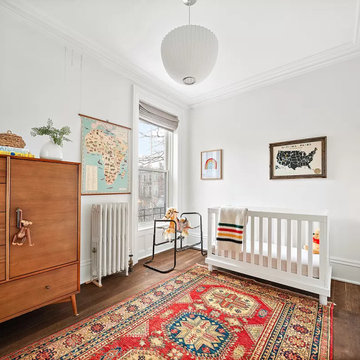
Ejemplo de habitación de bebé vintage pequeña con paredes blancas, suelo de madera en tonos medios y suelo marrón
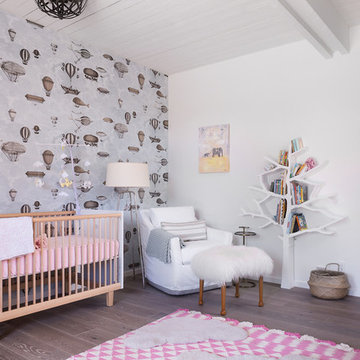
Foto de habitación de bebé niña vintage de tamaño medio con paredes blancas y suelo de madera clara
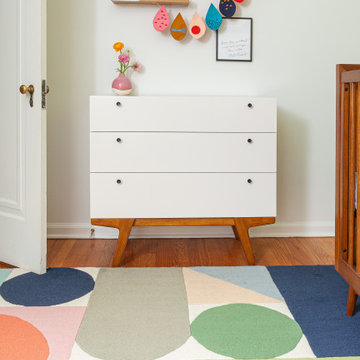
Ejemplo de habitación de bebé niña vintage pequeña con paredes verdes, suelo de madera en tonos medios y suelo multicolor
605 fotos de habitaciones de bebé retro
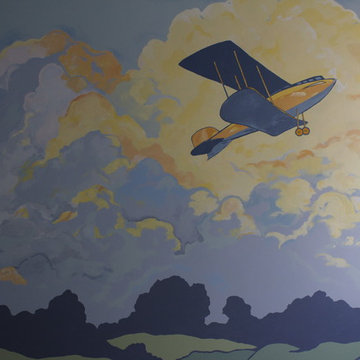
Custom Mural for a baby boy's room.
Diseño de habitación de bebé niño vintage grande con paredes multicolor y suelo de madera oscura
Diseño de habitación de bebé niño vintage grande con paredes multicolor y suelo de madera oscura
1
