1.381 fotos de habitaciones de bebé grandes
Filtrar por
Presupuesto
Ordenar por:Popular hoy
181 - 200 de 1381 fotos
Artículo 1 de 2
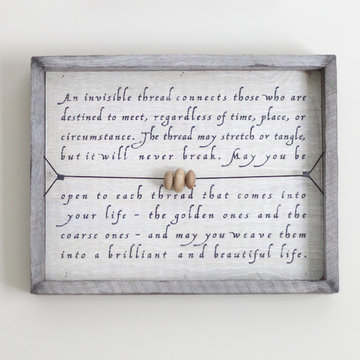
Mekenzie France Photography
Ejemplo de habitación de bebé neutra ecléctica grande con paredes beige y moqueta
Ejemplo de habitación de bebé neutra ecléctica grande con paredes beige y moqueta
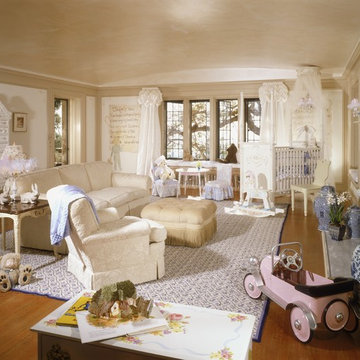
For more design ideas, join me on Facebook and follow me here on Houzz!
Photo credit to Mary Nichols
Foto de habitación de bebé neutra tradicional grande con paredes blancas y suelo de madera clara
Foto de habitación de bebé neutra tradicional grande con paredes blancas y suelo de madera clara
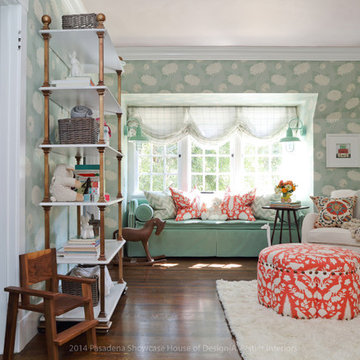
From the playful colors and patterns in the bathroom to the lightly romantic feel in the nursery, this space is a breath of fresh air.
Photographed by Bethany Nauert
---
Project designed by Pasadena interior design studio Amy Peltier Interior Design & Home. They serve Pasadena, Bradbury, South Pasadena, San Marino, La Canada Flintridge, Altadena, Monrovia, Sierra Madre, Los Angeles, as well as surrounding areas.
For more about Amy Peltier Interior Design & Home, click here: https://peltierinteriors.com/
To learn more about this project, click here:
https://peltierinteriors.com/portfolio/pasadena-showcase-house-of-design-2014-the-nursery-suite/
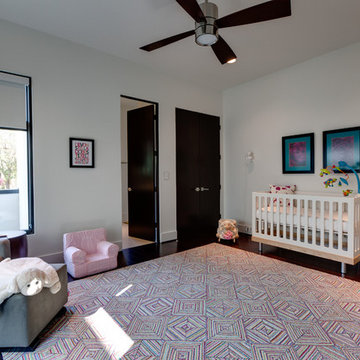
Connie Anderson Photography -
Builder Frankel Building Group
Foto de habitación de bebé neutra actual grande con paredes blancas y suelo de madera oscura
Foto de habitación de bebé neutra actual grande con paredes blancas y suelo de madera oscura
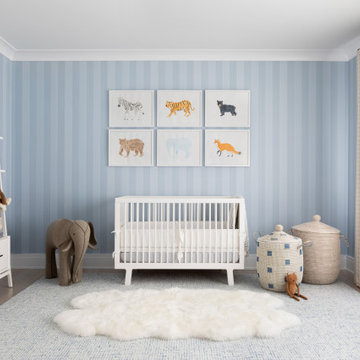
Architecture, Interior Design, Custom Furniture Design & Art Curation by Chango & Co.
Modelo de habitación de bebé niño tradicional grande con paredes azules, suelo de madera clara y suelo marrón
Modelo de habitación de bebé niño tradicional grande con paredes azules, suelo de madera clara y suelo marrón
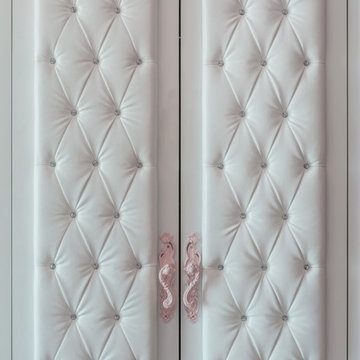
closeup of the white leather custom upholstered doors with crystal button detail
photo by Gerard Garcia
Imagen de habitación de bebé niña tradicional grande con paredes rosas y moqueta
Imagen de habitación de bebé niña tradicional grande con paredes rosas y moqueta
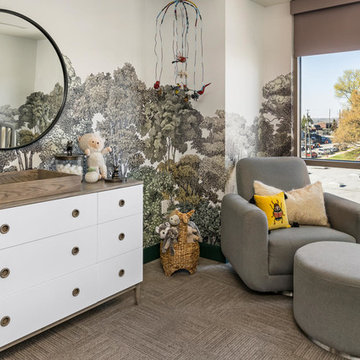
Modelo de habitación de bebé neutra actual grande con paredes multicolor, moqueta y suelo gris
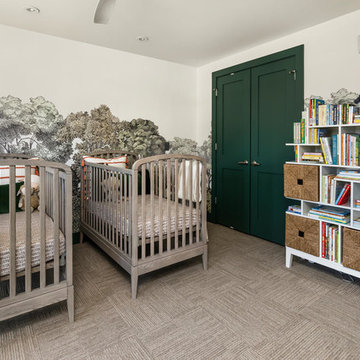
Imagen de habitación de bebé neutra actual grande con paredes multicolor, moqueta y suelo gris
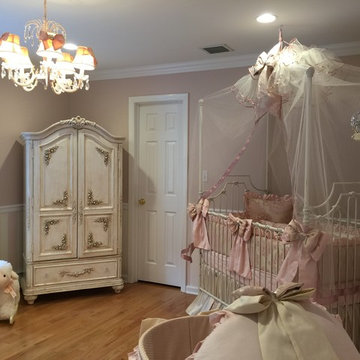
Foto de habitación de bebé niña romántica grande con paredes rosas y suelo de madera clara
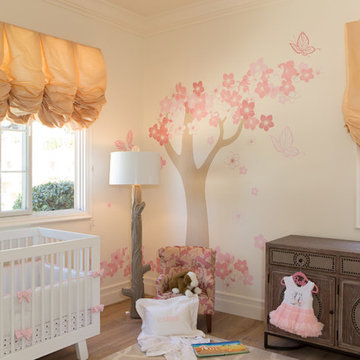
Lori Dennis Interior Design
SoCal Contractor Construction
Erika Bierman Photography
Modelo de habitación de bebé niña tradicional grande con paredes blancas y suelo de madera en tonos medios
Modelo de habitación de bebé niña tradicional grande con paredes blancas y suelo de madera en tonos medios
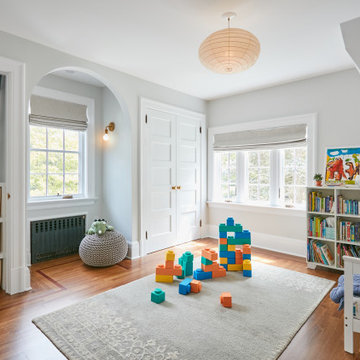
This storybook Tudor languished on the market due to the lack of bedrooms and their inequitable sizes. In a pre-purchase consultation, we assured the owners that we could yield a four-bedroom house - one primary suite and three additional rooms of near equal size - while maintaining the distinguishing details of the home such as the grand stair. On the second floor, a bedroom suite – affectionately referred to as a “kid zone” – achieved equitable sizes and a bonus “kids only” attic loft space...note ladder behind closet door
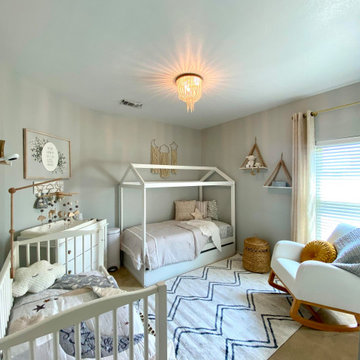
This gender neutral nursery is designed for a newborn baby boy and his sweet toddler sister. The soft gray and white colors with touches of gold create a warm and relaxing space for the babies and mom. The fun house toddler bed includes a bottom trundle for extra lounging as needed for mom and dad during late nights. A comfortable glider was also added to help mom along the way.
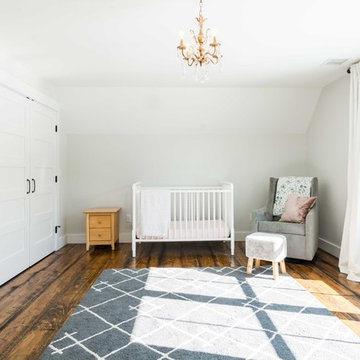
Rustic and modern design elements complement one another in this 2,480 sq. ft. three bedroom, two and a half bath custom modern farmhouse. Abundant natural light and face nailed wide plank white pine floors carry throughout the entire home along with plenty of built-in storage, a stunning white kitchen, and cozy brick fireplace.
Photos by Tessa Manning
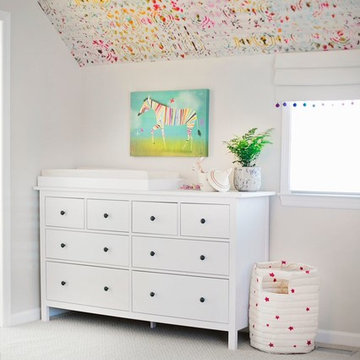
Alexey Gold-Dvoryadkin
Diseño de habitación de bebé niña moderna grande con paredes multicolor y moqueta
Diseño de habitación de bebé niña moderna grande con paredes multicolor y moqueta
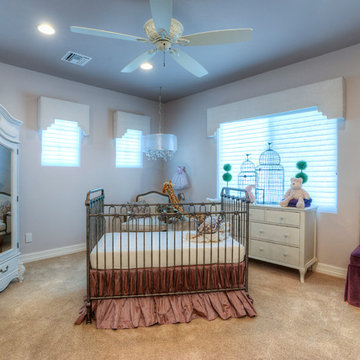
A classic and elegant little girls nursery room! The armoire can transition into adulthood as well as every single element in this room. The tufted bench comes apart and will act as a twin headboard and the bench has storage and can be used at the foot of the bed. Every detail was considered and carefully selected for this client. Lavender, silk velvet, linen, wood, cotton, crystal, lighting, and multiple other elements have been blended seamlessly to create this look for a beautiful baby girl.
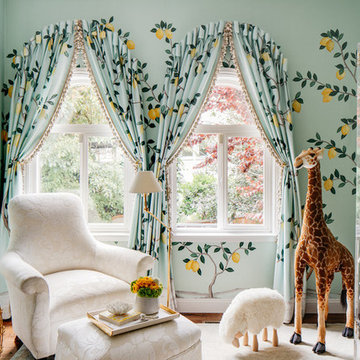
SF SHOWCASE 2018 | "LEMONDROP LULLABY"
ON VIEW AT 465 MARINA BLVD CURRENTLY
Photos by Christopher Stark
Modelo de habitación de bebé neutra contemporánea grande con paredes verdes, suelo de madera oscura y suelo marrón
Modelo de habitación de bebé neutra contemporánea grande con paredes verdes, suelo de madera oscura y suelo marrón
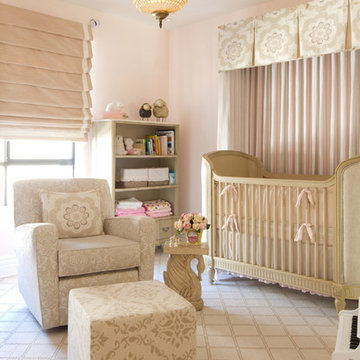
Erika Bierman photography
Soft shades of pastel pink and creamy neutrals layered with many textures adorn this pretty nursery. Parents wanted it to feel serene for their baby and themselves.
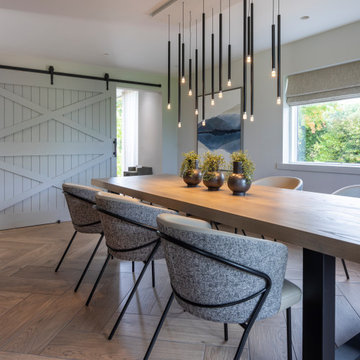
We were approached by our client to design this barn conversion in Byley, Cheshire. It had been renovated by a private property developer and at the time of handover our client was keen to then create a home.
Our client was a business man with little time available, he was keen for RMD to design and manage the whole process. We designed a scheme that was impressive yet welcoming and homely, one that whilst having a contemporary edge still worked in harmony with its rural surrounding.
We suggested painting the woodwork throughout the property in a soft warm grey this was to replaced the existing harsh yellow oak and pine finishes throughout.
In the sitting room we also took out the storage cupboards and clad the whole TV wall with an air slate to add a contemporary yet natural feel. This not only unified the space but also created a stunning focal point that differed from a media wall.
In the master bedroom we used a stunning wood veneer wall covering which reflected beautiful soft teal and grey tones. A floor to ceiling fluted panel was installed behind the bed to create an impressive focal point.
In the kitchen and family room we used a dark navy / grey wallcovering on the central TV wall to echo the kitchen colour. An inviting mix of linens, bronze, leather, soft woods and brass elements created a layered palette of colour and texture.
We custom designed many elements throughout the project. This included the wrap around shelving unit in the family Kitchen. This added interest when looking across from the kitchen.
As the house is open plan when the barn style doors are back, we were mindful of the colour palette and style working across all the rooms on the first floor. We designed a fully upholstered bench seat that sat underneath a triptyque of art pieces that work as stand alone pieces and as three when viewed across from the living room into the kitchen / dining room.
When the developer handed over the property to our client the kitchen was already chosen however we were able to help our client with worktop choices. We used the deep navy colour of the kitchen to inspire the colour scheme downstairs and added hints of rust to lift the palette.
Above the dining table we fitted a fitting made up from a collection of simple lit black rods, we were keen to create a wonderful vista when looking through to the area from three areas : Outside from the drive way, from the hallway upon entering the house and from the picture window leading to the garden. Throughout the whole design we carefully considered the views from all areas of the house.
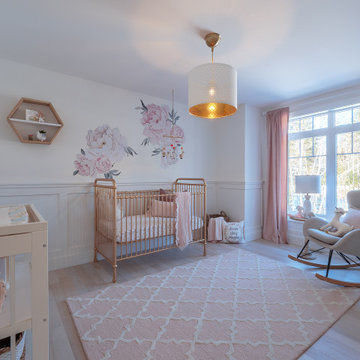
Modern nursery with traditional architectural details and soft pink accents.
Foto de habitación de bebé niña tradicional renovada grande con paredes blancas, suelo de madera clara y suelo beige
Foto de habitación de bebé niña tradicional renovada grande con paredes blancas, suelo de madera clara y suelo beige
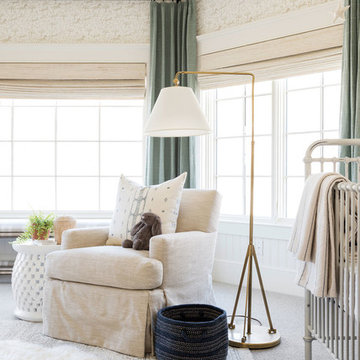
Imagen de habitación de bebé niña costera grande con paredes blancas, moqueta y suelo beige
1.381 fotos de habitaciones de bebé grandes
10