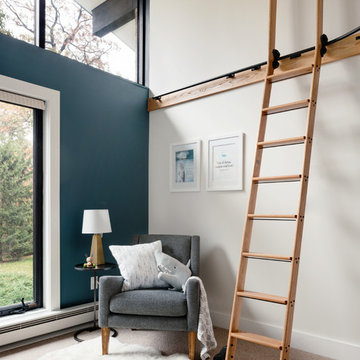1.381 fotos de habitaciones de bebé grandes
Filtrar por
Presupuesto
Ordenar por:Popular hoy
241 - 260 de 1381 fotos
Artículo 1 de 2
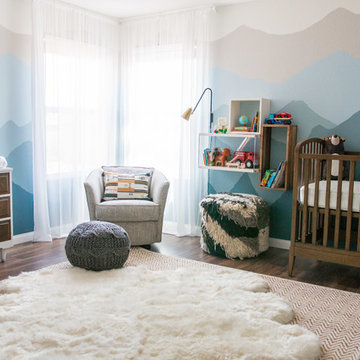
Rebecca Zajac
Modelo de habitación de bebé neutra tradicional renovada grande con paredes multicolor, suelo de madera oscura y suelo marrón
Modelo de habitación de bebé neutra tradicional renovada grande con paredes multicolor, suelo de madera oscura y suelo marrón
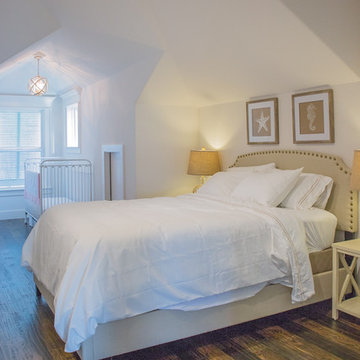
Restful upstairs bedroom cozily tucked into the eaves.
Diseño de habitación de bebé neutra tradicional grande con paredes blancas, suelo de madera oscura y suelo marrón
Diseño de habitación de bebé neutra tradicional grande con paredes blancas, suelo de madera oscura y suelo marrón
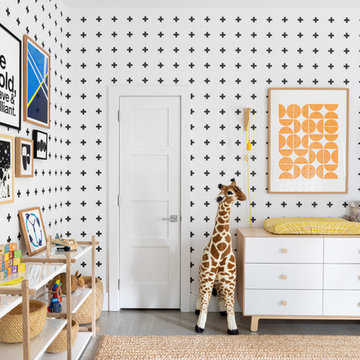
A playground by the beach. This light-hearted family of four takes a cool, easy-going approach to their Hamptons home.
Modelo de habitación de bebé niño marinera grande con suelo de madera oscura y suelo gris
Modelo de habitación de bebé niño marinera grande con suelo de madera oscura y suelo gris
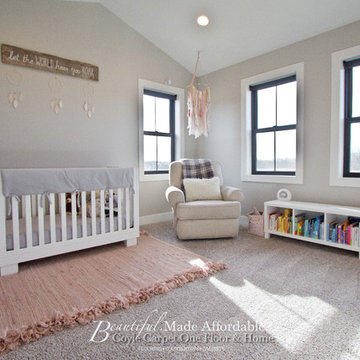
Foto de habitación de bebé niña contemporánea grande con paredes blancas, moqueta y suelo multicolor

Sebastian Paszek and Christina Bull
Modelo de habitación de bebé neutra actual grande con paredes blancas y moqueta
Modelo de habitación de bebé neutra actual grande con paredes blancas y moqueta
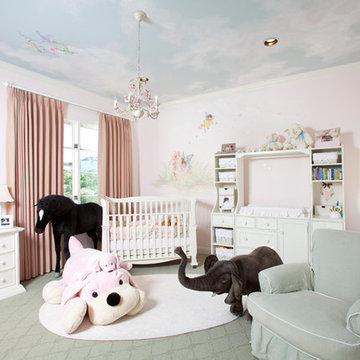
Photographed by: Julie Soefer Photography
Foto de habitación de bebé niña clásica grande con paredes rosas y moqueta
Foto de habitación de bebé niña clásica grande con paredes rosas y moqueta
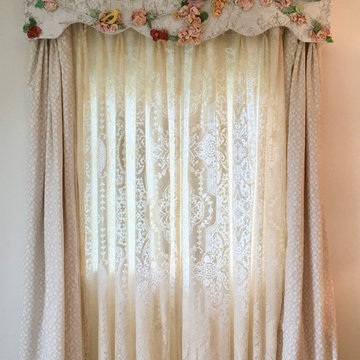
These window treatments were designed and fabricated by Kate Jackson of Whitefield Cottage Decor to fill the clients request for custom bedroom window treatments for a nursery. The birds and flowers on the cornice are handmade and the lace curtains are from Whitefield windowCottage Decor's supply of vintage lace chosen to blend beautifully with an English hand blocked drapery fabric selected by the homeowner.
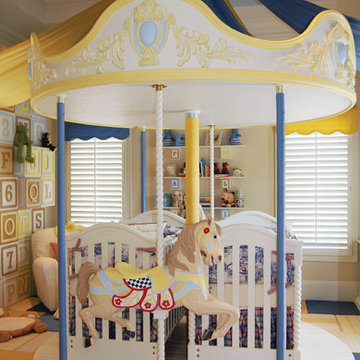
THEME The sheer delight of the merrygo-
round — an enduring symbol of
childhood — is captured in this beautiful
room dedicated to the carousel. The
ageless joy and beauty of a classic
carousel creates a magical space where
anything seems possible.
FOCUS Designed for two special twins,
the actual carousel in the room stands
almost 14-feet tall and eight-and-a-half
feet wide to hold two baby cribs. Two
hand-painted carousel horses (that
are also reproduced in framed photos
above the changing tables) complete
the authentic look. Window treatments
start at the center of the carousel with
fabric that arches out to each window
to pull together the entire room. Custom
fabrics are used throughout the space,
and the entrance to the attic within the
room is disguised with an oversized,
vintage amusement park ticket. A
television is framed on the wall with
a monkey on top to ensure that even
modern items have a vintage feel.
STORAGE An 18-foot by 12-foot wall
of letter blocks creates an abstract
armoire that provides storage for
clothes, toys, books and other items.
The center blocks create a bench seat
along the wall, while freestanding
blocks within the room help add to the
illusion that all of the blocks in the room
are actually stacked.
GROWTH The wall armoire can be
easily updated to accommodate
growing children by removing the
letters and repainting the blocks in
another style.
SAFETY Everything in the room is
secure, but if accidental falls or slips
do occur, the floor has been custom
made to be soft and safe. Twofoot
square floor pads created with
Medium Density Fiber board and two
layers of carpet padding with fabric
over top, cover the floor to create the
feel of walking on pillows.
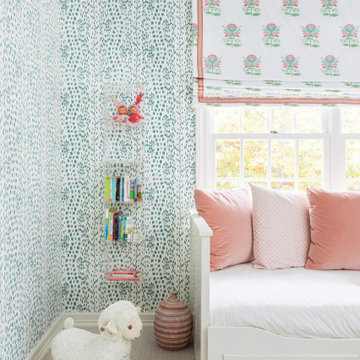
Photography by Kelsey Ann Rose.
Design by Crosby and Co.
Imagen de habitación de bebé niña clásica renovada grande con paredes azules, moqueta, suelo beige, todos los diseños de techos y todos los tratamientos de pared
Imagen de habitación de bebé niña clásica renovada grande con paredes azules, moqueta, suelo beige, todos los diseños de techos y todos los tratamientos de pared
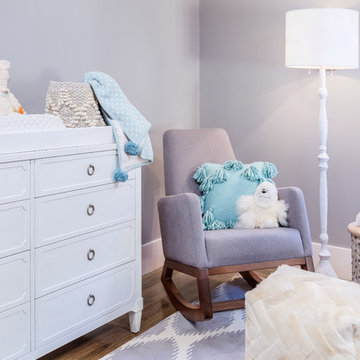
Stan Fadyukhin, Shutter Avenue Photography
Foto de habitación de bebé niña clásica renovada grande con paredes púrpuras, suelo de madera en tonos medios y suelo marrón
Foto de habitación de bebé niña clásica renovada grande con paredes púrpuras, suelo de madera en tonos medios y suelo marrón
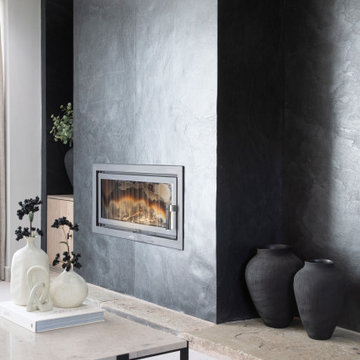
We were approached by our client to design this barn conversion in Byley, Cheshire. It had been renovated by a private property developer and at the time of handover our client was keen to then create a home.
Our client was a business man with little time available, he was keen for RMD to design and manage the whole process. We designed a scheme that was impressive yet welcoming and homely, one that whilst having a contemporary edge still worked in harmony with its rural surrounding.
We suggested painting the woodwork throughout the property in a soft warm grey this was to replaced the existing harsh yellow oak and pine finishes throughout.
In the sitting room we also took out the storage cupboards and clad the whole TV wall with an air slate to add a contemporary yet natural feel. This not only unified the space but also created a stunning focal point that differed from a media wall.
In the master bedroom we used a stunning wood veneer wall covering which reflected beautiful soft teal and grey tones. A floor to ceiling fluted panel was installed behind the bed to create an impressive focal point.
In the kitchen and family room we used a dark navy / grey wallcovering on the central TV wall to echo the kitchen colour. An inviting mix of linens, bronze, leather, soft woods and brass elements created a layered palette of colour and texture.
We custom designed many elements throughout the project. This included the wrap around shelving unit in the family Kitchen. This added interest when looking across from the kitchen.
As the house is open plan when the barn style doors are back, we were mindful of the colour palette and style working across all the rooms on the first floor. We designed a fully upholstered bench seat that sat underneath a triptyque of art pieces that work as stand alone pieces and as three when viewed across from the living room into the kitchen / dining room.
When the developer handed over the property to our client the kitchen was already chosen however we were able to help our client with worktop choices. We used the deep navy colour of the kitchen to inspire the colour scheme downstairs and added hints of rust to lift the palette.
Above the dining table we fitted a fitting made up from a collection of simple lit black rods, we were keen to create a wonderful vista when looking through to the area from three areas : Outside from the drive way, from the hallway upon entering the house and from the picture window leading to the garden. Throughout the whole design we carefully considered the views from all areas of the house.
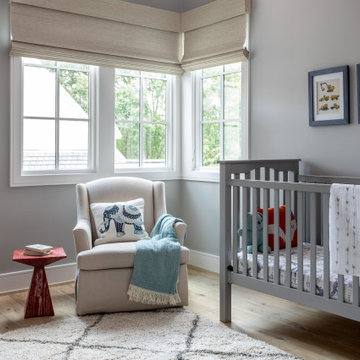
Foto de habitación de bebé niño tradicional renovada grande con paredes grises, suelo de madera clara y suelo marrón
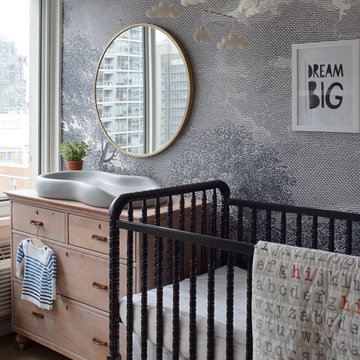
Diseño de habitación de bebé neutra actual grande con paredes multicolor, moqueta y suelo marrón
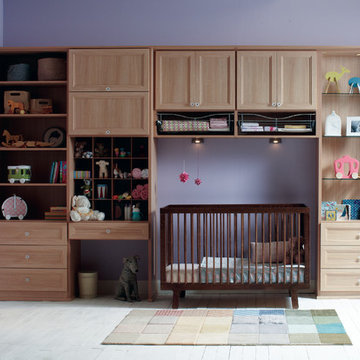
Ejemplo de habitación de bebé niña tradicional grande con paredes rojas y suelo de madera pintada
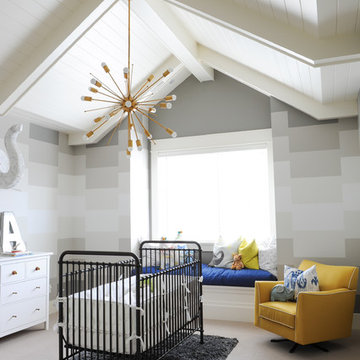
Tracey Aton
Foto de habitación de bebé neutra tradicional renovada grande con paredes multicolor, moqueta y suelo gris
Foto de habitación de bebé neutra tradicional renovada grande con paredes multicolor, moqueta y suelo gris
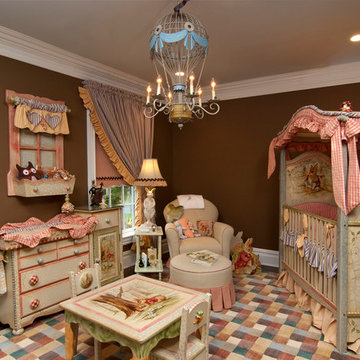
This nursery features Peter Rabbit . The carpet ties all the colorful components together. Photography by Marisa Pellegrini
Foto de habitación de bebé niña tradicional grande con paredes marrones
Foto de habitación de bebé niña tradicional grande con paredes marrones
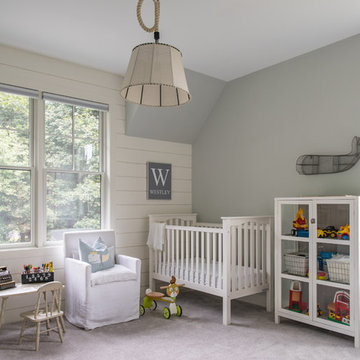
Eric Roth Photography
Kids table and chairs sourced locally Barn at Todd Farm, Rowley Mass.
Foto de habitación de bebé neutra de estilo de casa de campo grande con paredes grises, moqueta y suelo gris
Foto de habitación de bebé neutra de estilo de casa de campo grande con paredes grises, moqueta y suelo gris
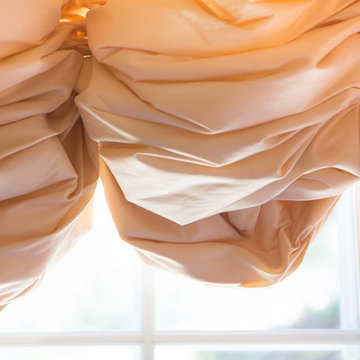
Lori Dennis Interior Design
Erika Bierman Photography
Foto de habitación de bebé niña tradicional renovada grande con paredes blancas y suelo de madera en tonos medios
Foto de habitación de bebé niña tradicional renovada grande con paredes blancas y suelo de madera en tonos medios
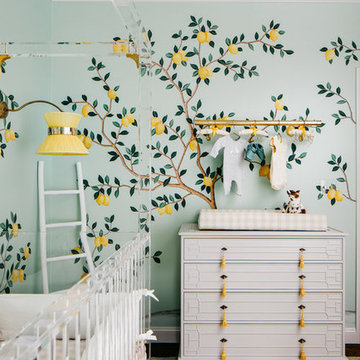
SF SHOWCASE 2018 | "LEMONDROP LULLABY"
ON VIEW AT 465 MARINA BLVD CURRENTLY
Photos by Christopher Stark
Modelo de habitación de bebé neutra actual grande con paredes verdes, suelo de madera oscura y suelo marrón
Modelo de habitación de bebé neutra actual grande con paredes verdes, suelo de madera oscura y suelo marrón
1.381 fotos de habitaciones de bebé grandes
13
