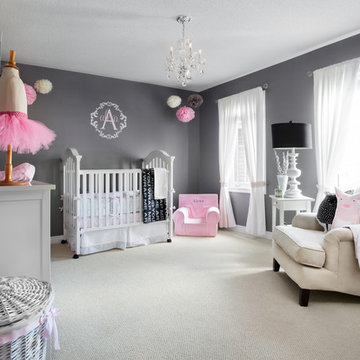1.381 fotos de habitaciones de bebé grandes
Filtrar por
Presupuesto
Ordenar por:Popular hoy
141 - 160 de 1381 fotos
Artículo 1 de 2
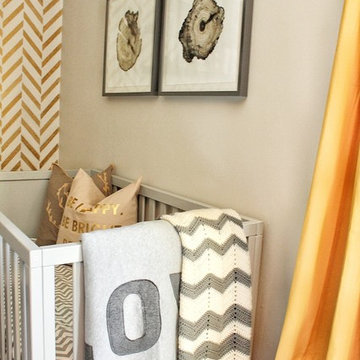
Diseño de habitación de bebé neutra contemporánea grande con paredes beige, suelo de madera oscura y suelo marrón
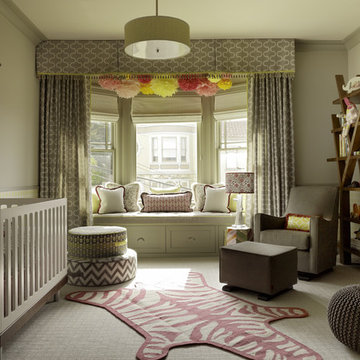
JDG undertook a complete transformation of this family residence, taking it from bleak to chic. The space marries custom furnishings, fabulous art and vintage pieces, showcasing them against graphic pops of pattern and color.
Photos by Matthew Millman
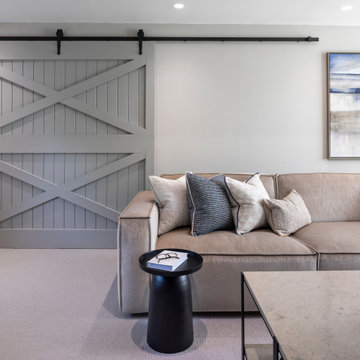
We were approached by our client to design this barn conversion in Byley, Cheshire. It had been renovated by a private property developer and at the time of handover our client was keen to then create a home.
Our client was a business man with little time available, he was keen for RMD to design and manage the whole process. We designed a scheme that was impressive yet welcoming and homely, one that whilst having a contemporary edge still worked in harmony with its rural surrounding.
We suggested painting the woodwork throughout the property in a soft warm grey this was to replaced the existing harsh yellow oak and pine finishes throughout.
In the sitting room we also took out the storage cupboards and clad the whole TV wall with an air slate to add a contemporary yet natural feel. This not only unified the space but also created a stunning focal point that differed from a media wall.
In the master bedroom we used a stunning wood veneer wall covering which reflected beautiful soft teal and grey tones. A floor to ceiling fluted panel was installed behind the bed to create an impressive focal point.
In the kitchen and family room we used a dark navy / grey wallcovering on the central TV wall to echo the kitchen colour. An inviting mix of linens, bronze, leather, soft woods and brass elements created a layered palette of colour and texture.
We custom designed many elements throughout the project. This included the wrap around shelving unit in the family Kitchen. This added interest when looking across from the kitchen.
As the house is open plan when the barn style doors are back, we were mindful of the colour palette and style working across all the rooms on the first floor. We designed a fully upholstered bench seat that sat underneath a triptyque of art pieces that work as stand alone pieces and as three when viewed across from the living room into the kitchen / dining room.
When the developer handed over the property to our client the kitchen was already chosen however we were able to help our client with worktop choices. We used the deep navy colour of the kitchen to inspire the colour scheme downstairs and added hints of rust to lift the palette.
Above the dining table we fitted a fitting made up from a collection of simple lit black rods, we were keen to create a wonderful vista when looking through to the area from three areas : Outside from the drive way, from the hallway upon entering the house and from the picture window leading to the garden. Throughout the whole design we carefully considered the views from all areas of the house.
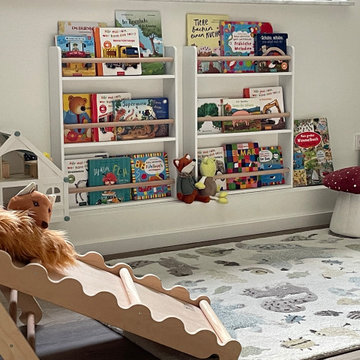
Das Kinderzimmer sollte gut strukturiert, freundlich und gemütlich werden und keinesfalls ein klassisch rosa oder hellblaues Zimmer. So entschieden wir uns für eine Farbplatte aus Grün-, Weiß-, Grau- und Beigetönen. Es gibt große Schubladen, die viel Spielzeug aufnehmen können und gut strukturiert sind, damit man einerseits alles findet und andererseits auch schnell alles wieder aufgeräumt ist. Thema des Zimmers ist die Natur.
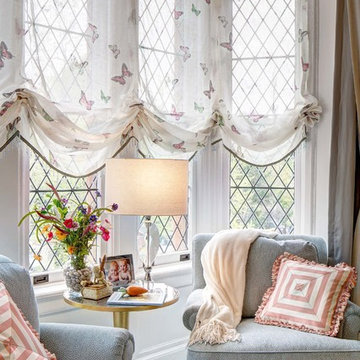
Butterfly sheer window treatments make it seem like they are fluttering all over the window. Adorable. custom swivel rockers in stain resistant fabric are beautiful, comfortable and easy to clean.
Photography by Wing Wong of MemoriesTTL
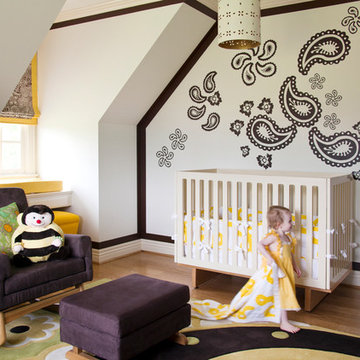
Walls are Sherwin Williams Creamy with Turkish Coffee border.
Imagen de habitación de bebé niña clásica grande con paredes multicolor y suelo de madera en tonos medios
Imagen de habitación de bebé niña clásica grande con paredes multicolor y suelo de madera en tonos medios
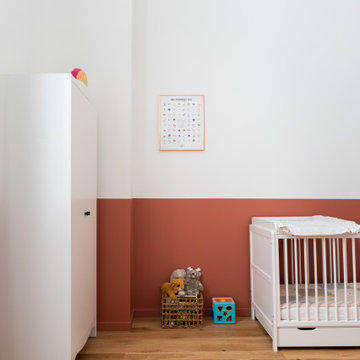
Du côté du bébé, nous avons opté pour un esprit plus coloré avec une teinte douce Rose Merengue, peinte en soubassement.
Ejemplo de habitación de bebé neutra moderna grande con paredes blancas y suelo de madera clara
Ejemplo de habitación de bebé neutra moderna grande con paredes blancas y suelo de madera clara
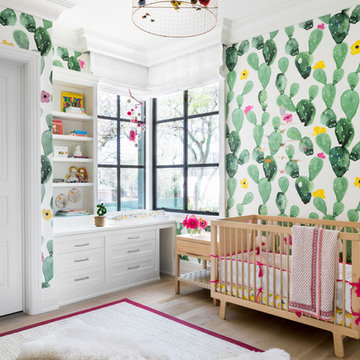
Austin Victorian by Chango & Co.
Architectural Advisement & Interior Design by Chango & Co.
Architecture by William Hablinski
Construction by J Pinnelli Co.
Photography by Sarah Elliott
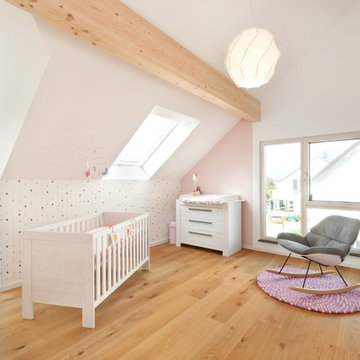
Das Babyzimmer im Obergeschoss ist schön hell und lichtdurchflutet.
Ejemplo de habitación de bebé niña actual grande con paredes blancas, suelo de madera clara y suelo marrón
Ejemplo de habitación de bebé niña actual grande con paredes blancas, suelo de madera clara y suelo marrón
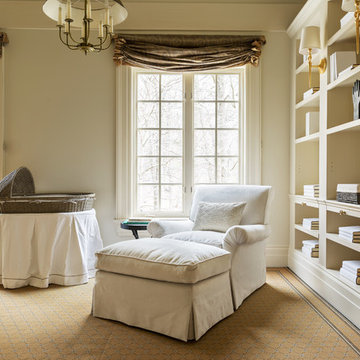
Ejemplo de habitación de bebé neutra tradicional grande con paredes blancas, moqueta y suelo beige
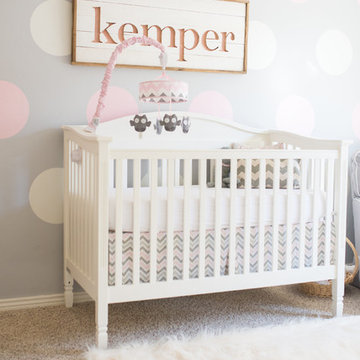
Modelo de habitación de bebé niña tradicional renovada grande con paredes multicolor, moqueta y suelo beige
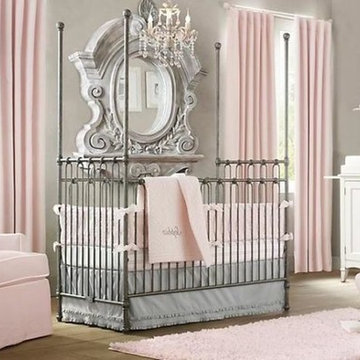
Modelo de habitación de bebé niña clásica grande con paredes grises, suelo de madera en tonos medios y suelo beige
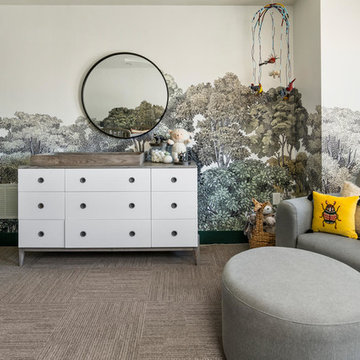
Diseño de habitación de bebé neutra actual grande con paredes multicolor, moqueta y suelo gris
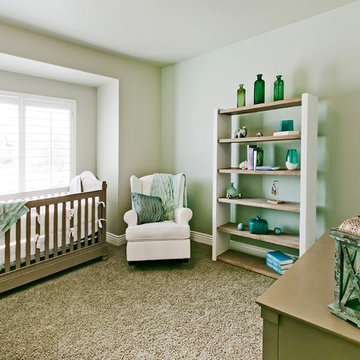
Nursery in Legato Home Design by Symphony Homes
Diseño de habitación de bebé neutra de estilo americano grande con moqueta y suelo beige
Diseño de habitación de bebé neutra de estilo americano grande con moqueta y suelo beige
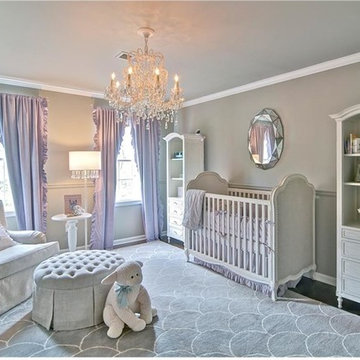
Dreamy nursery professionally staged by room reflections, using homeowners' furnishings.
Ejemplo de habitación de bebé niña clásica renovada grande con paredes grises, suelo de madera en tonos medios y suelo marrón
Ejemplo de habitación de bebé niña clásica renovada grande con paredes grises, suelo de madera en tonos medios y suelo marrón
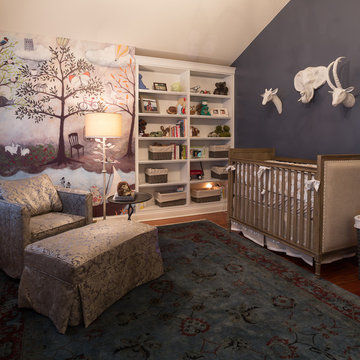
The Nursery was designed on a woodland motif, and features comfortable space for sleep, play, feeding and changing.
photography by www.tylermallory.com
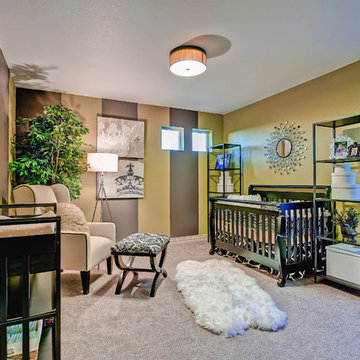
Colorado Collection
Modelo de habitación de bebé neutra ecléctica grande con paredes verdes y moqueta
Modelo de habitación de bebé neutra ecléctica grande con paredes verdes y moqueta
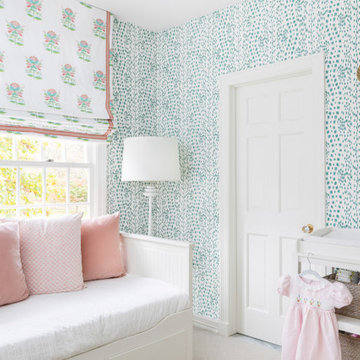
Photography by Kelsey Ann Rose.
Design by Crosby and Co.
Modelo de habitación de bebé niña clásica renovada grande con paredes azules, moqueta, suelo beige, todos los diseños de techos y todos los tratamientos de pared
Modelo de habitación de bebé niña clásica renovada grande con paredes azules, moqueta, suelo beige, todos los diseños de techos y todos los tratamientos de pared
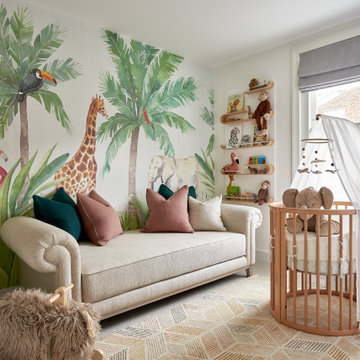
House photography on location for Ventura, Marina Village, Ireland.
Modelo de habitación de bebé tradicional renovada grande
Modelo de habitación de bebé tradicional renovada grande
1.381 fotos de habitaciones de bebé grandes
8
