501 fotos de habitaciones de bebé clásicas renovadas con suelo marrón
Filtrar por
Presupuesto
Ordenar por:Popular hoy
21 - 40 de 501 fotos
Artículo 1 de 3
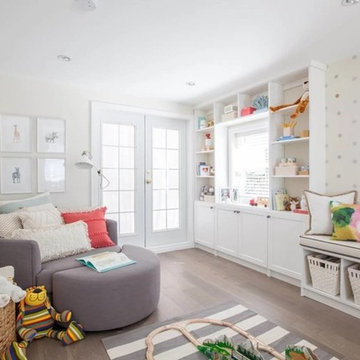
Ejemplo de habitación de bebé neutra clásica renovada de tamaño medio con paredes blancas, suelo de madera en tonos medios y suelo marrón
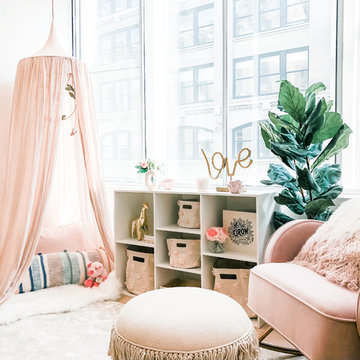
This nursery began in an empty white-box room with incredible natural light, the challenge being to give it warmth and add multi-functionality. Through floral motifs and hints of gold, we created a boho glam room perfect for a little girl. We played with texture to give depth to the soft color palette. The upholstered crib is convertible to a toddler bed, and the daybed can serve as a twin bed, offering a nursery that can grow with baby. The changing table doubles as a dresser, while the hanging canopy play area serves as a perfect play and reading nook.
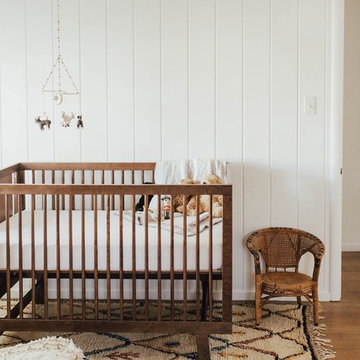
Diseño de habitación de bebé neutra clásica renovada con paredes blancas, suelo de madera en tonos medios y suelo marrón
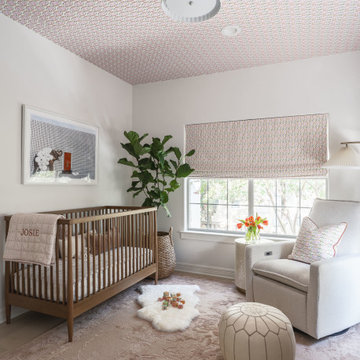
This nursery project included fresh paint, wallpaper on the ceiling in the same playful floral design as the custom roman shades, all furnishings, rugs, accessories, artwork and greenery.
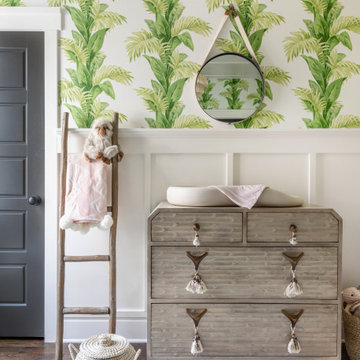
Diseño de habitación de bebé niña clásica renovada con paredes blancas, suelo de madera en tonos medios y suelo marrón
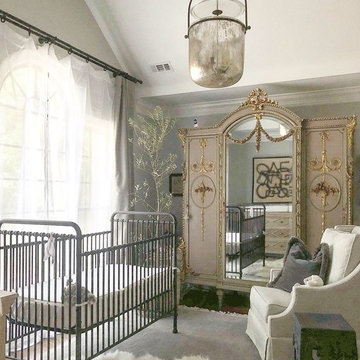
For this project we focused on the statement pieces. The gallery wall and the armoire. The Louis XVI armoire and the mixture of art mediums we chose created an incredibly balance of focal points within the space. We played with proportion by accenting the windows with a soft, functional set of taupe drapes with white linen sheers. We also added a large mercury glass chandelier with wrought iron features bridging the gap between the contemporary and heirloom pieces. We added ecclectic accessories and art. The scheme we chose was layered neutral tones to compliment the warm tones of the furniture.
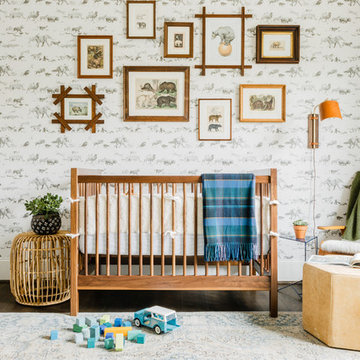
Ejemplo de habitación de bebé clásica renovada con paredes blancas, suelo de madera oscura y suelo marrón
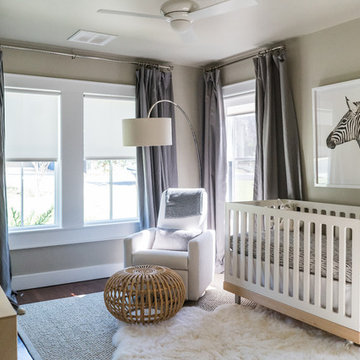
Modelo de habitación de bebé neutra clásica renovada de tamaño medio con paredes grises, suelo de madera oscura y suelo marrón
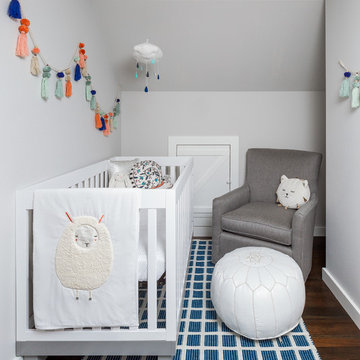
The 70th Street project started as an empty and non-functional attic space. We designed a completely new master suite, including a new bathroom, walk-in closet, bedroom and nursery for our clients. The space had many challenges because of its sloped and low ceilings. We embraced those challenges and used the ceiling slopes to our advantage to make the attic feel more spacious overall, as well as more functional for our clients.
Photography: Mike Duryea
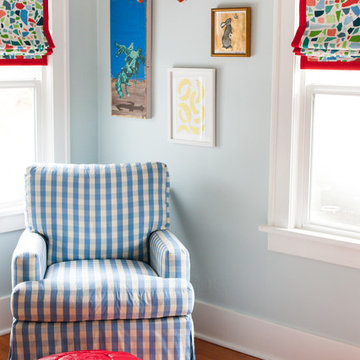
Foto de habitación de bebé neutra clásica renovada de tamaño medio con suelo marrón, paredes grises y suelo de madera oscura
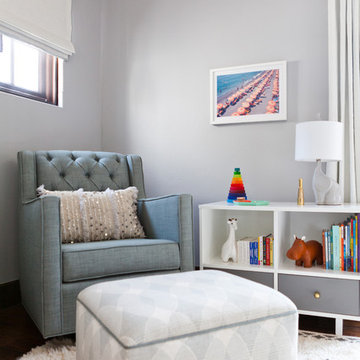
Originally a home office, this space was converted into a dreamy nursery. The design began with a whimsical wallpaper, primarily neutral with subtle pinks and turquoise. The gender of the baby was to be a surprise, so the design remained gender neutral, focusing on texture and pattern rather than a traditional color scheme.
Amy Bartlam
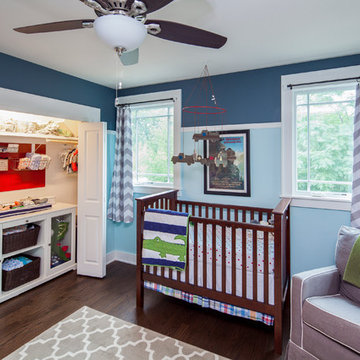
Kids Room
Photo by Tre Dunham
Modelo de habitación de bebé niño tradicional renovada de tamaño medio con suelo de madera oscura, paredes azules y suelo marrón
Modelo de habitación de bebé niño tradicional renovada de tamaño medio con suelo de madera oscura, paredes azules y suelo marrón
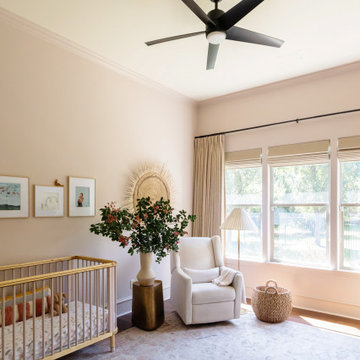
Nursery and child bedrooms simply and sweetly designed for transitional living. Unpretentious and inviting, this space was designed for a newborn until she will grow up and move to another room in the home.
This light filled, dusty rose nursery was curated for a long awaited baby girl. The room was designed with warm wood tones, soft neutral textiles, and specially curated artwork. The space includes a performance rug, sustainable furniture, soft textiles, framed artwork prints, and a mix of metals.
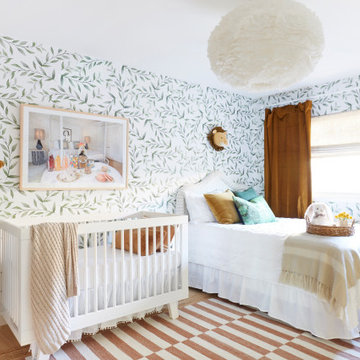
Imagen de habitación de bebé neutra clásica renovada con paredes multicolor, suelo de madera clara, suelo marrón y papel pintado
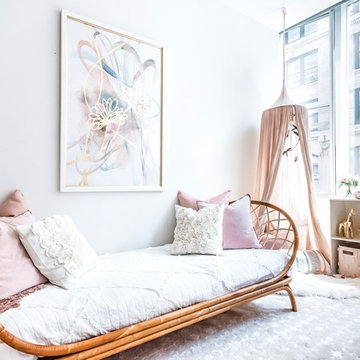
This nursery began in an empty white-box room with incredible natural light, the challenge being to give it warmth and add multi-functionality. Through floral motifs and hints of gold, we created a boho glam room perfect for a little girl. We played with texture to give depth to the soft color palette. The upholstered crib is convertible to a toddler bed, and the daybed can serve as a twin bed, offering a nursery that can grow with baby. The changing table doubles as a dresser, while the hanging canopy play area serves as a perfect play and reading nook.
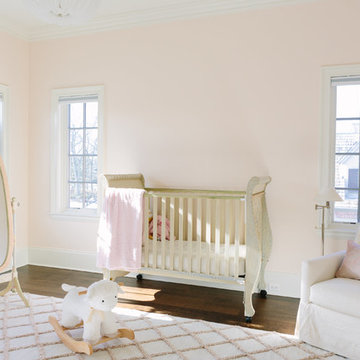
Photo By:
Aimée Mazzenga
Ejemplo de habitación de bebé niña tradicional renovada con paredes rosas, suelo de madera oscura y suelo marrón
Ejemplo de habitación de bebé niña tradicional renovada con paredes rosas, suelo de madera oscura y suelo marrón
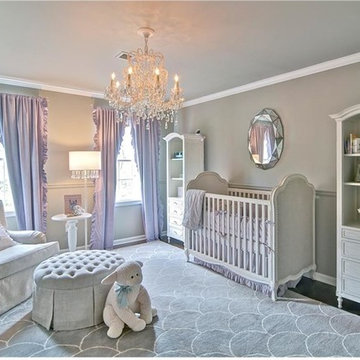
Dreamy nursery professionally staged by room reflections, using homeowners' furnishings.
Ejemplo de habitación de bebé niña clásica renovada grande con paredes grises, suelo de madera en tonos medios y suelo marrón
Ejemplo de habitación de bebé niña clásica renovada grande con paredes grises, suelo de madera en tonos medios y suelo marrón
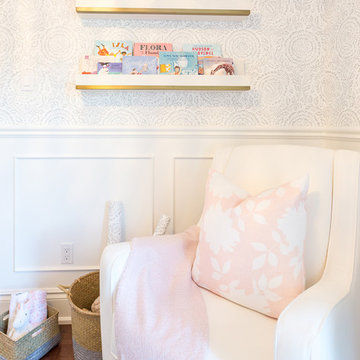
Cameron St.
Diseño de habitación de bebé niña tradicional renovada grande con paredes blancas, suelo de madera oscura y suelo marrón
Diseño de habitación de bebé niña tradicional renovada grande con paredes blancas, suelo de madera oscura y suelo marrón
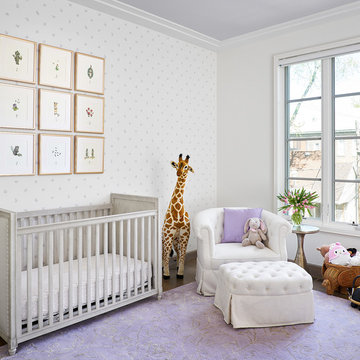
Ejemplo de habitación de bebé neutra tradicional renovada con paredes grises, suelo de madera oscura y suelo marrón
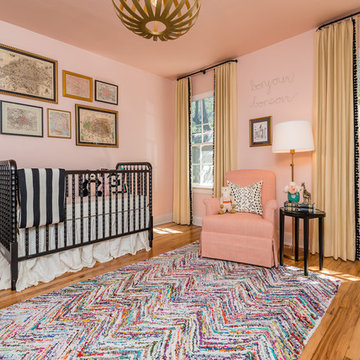
Imagen de habitación de bebé niña clásica renovada con paredes rosas, suelo de madera en tonos medios y suelo marrón
501 fotos de habitaciones de bebé clásicas renovadas con suelo marrón
2