501 fotos de habitaciones de bebé clásicas renovadas con suelo marrón
Filtrar por
Presupuesto
Ordenar por:Popular hoy
101 - 120 de 501 fotos
Artículo 1 de 3
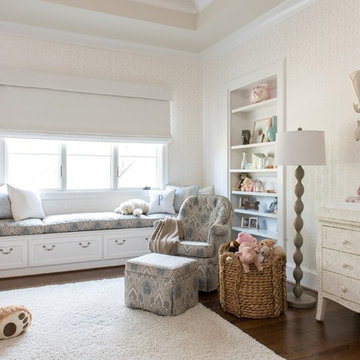
Imagen de habitación de bebé niña tradicional renovada con paredes beige, suelo de madera oscura y suelo marrón
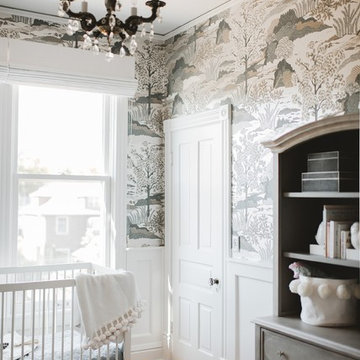
Design Credit : Prospect Refuge
Imagen de habitación de bebé tradicional renovada con paredes multicolor, suelo de madera en tonos medios y suelo marrón
Imagen de habitación de bebé tradicional renovada con paredes multicolor, suelo de madera en tonos medios y suelo marrón
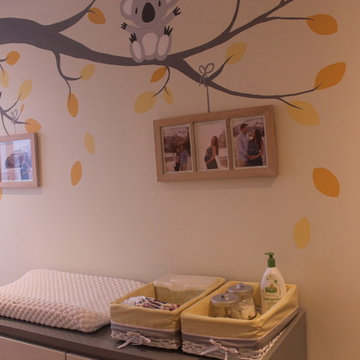
The goal of this nursery was to create a comfortable and stylish space for a baby boy without using the obvious blues. In addition to not sticking with the cliche color blue, we needed to make sure that the room was bright seeing as the climate has lots of grey weather most of the year. We decided to go with a gender neutral color of yellow. The mural was hand painted by an incredible Peruvian artist and the quilt which was hand made served as the inspiration for the room.
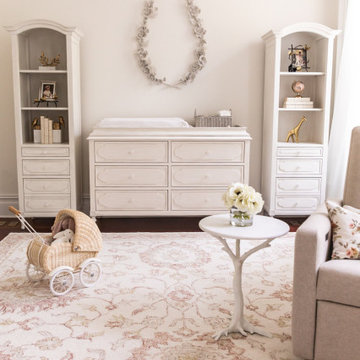
The floral and garden motif is repeated multiple times throughout the room with the Bijou tree branch accent table, wall decors, and accent picture frames. Overall, we followed the architectural style of the space itself and Jenny’s personal design taste to create a whimsical French Country dream nursery for her baby.

This 6,000sf luxurious custom new construction 5-bedroom, 4-bath home combines elements of open-concept design with traditional, formal spaces, as well. Tall windows, large openings to the back yard, and clear views from room to room are abundant throughout. The 2-story entry boasts a gently curving stair, and a full view through openings to the glass-clad family room. The back stair is continuous from the basement to the finished 3rd floor / attic recreation room.
The interior is finished with the finest materials and detailing, with crown molding, coffered, tray and barrel vault ceilings, chair rail, arched openings, rounded corners, built-in niches and coves, wide halls, and 12' first floor ceilings with 10' second floor ceilings.
It sits at the end of a cul-de-sac in a wooded neighborhood, surrounded by old growth trees. The homeowners, who hail from Texas, believe that bigger is better, and this house was built to match their dreams. The brick - with stone and cast concrete accent elements - runs the full 3-stories of the home, on all sides. A paver driveway and covered patio are included, along with paver retaining wall carved into the hill, creating a secluded back yard play space for their young children.
Project photography by Kmieick Imagery.
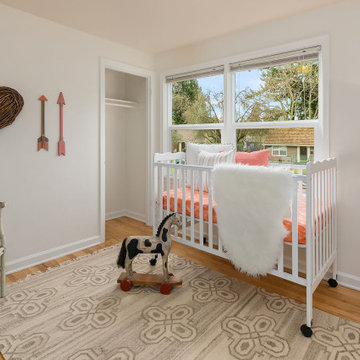
Foto de habitación de bebé niña tradicional renovada de tamaño medio con paredes blancas, suelo de madera en tonos medios y suelo marrón
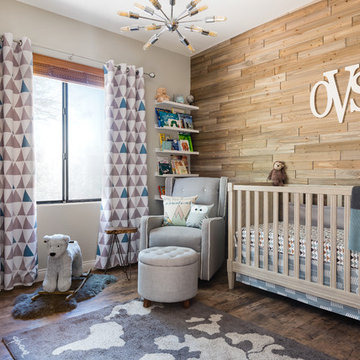
Ejemplo de habitación de bebé neutra tradicional renovada con paredes grises, suelo de madera oscura y suelo marrón
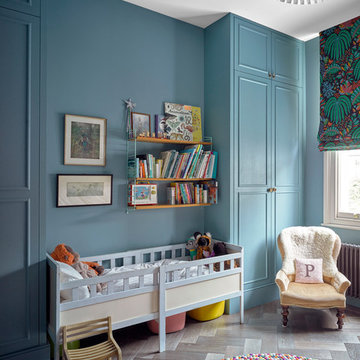
Siobhan Doran
Diseño de habitación de bebé neutra tradicional renovada de tamaño medio con paredes azules, suelo de madera oscura y suelo marrón
Diseño de habitación de bebé neutra tradicional renovada de tamaño medio con paredes azules, suelo de madera oscura y suelo marrón
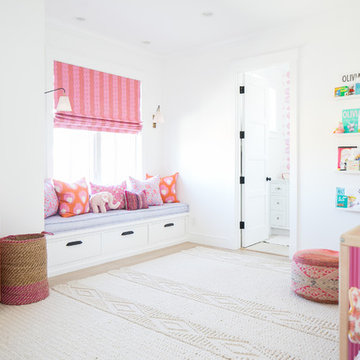
Ryan Garvin
Diseño de habitación de bebé tradicional renovada con paredes blancas, suelo de madera en tonos medios y suelo marrón
Diseño de habitación de bebé tradicional renovada con paredes blancas, suelo de madera en tonos medios y suelo marrón
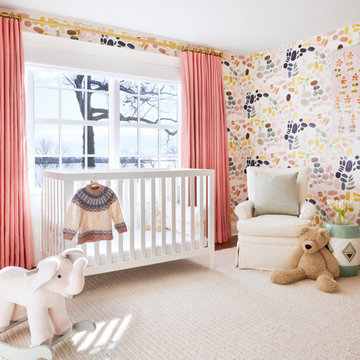
Ejemplo de habitación de bebé niña clásica renovada con paredes multicolor, suelo de madera en tonos medios, suelo marrón y papel pintado
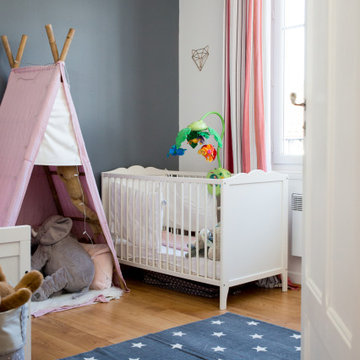
Imagen de habitación de bebé niña tradicional renovada de tamaño medio con paredes grises, suelo de madera en tonos medios y suelo marrón
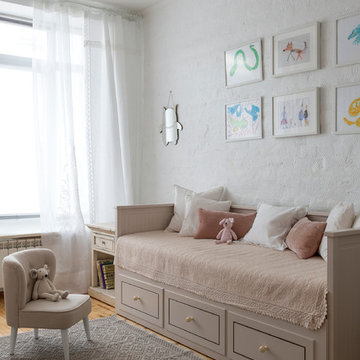
Евгений Кулибаба
Imagen de habitación de bebé niña tradicional renovada con paredes blancas, suelo de madera en tonos medios y suelo marrón
Imagen de habitación de bebé niña tradicional renovada con paredes blancas, suelo de madera en tonos medios y suelo marrón
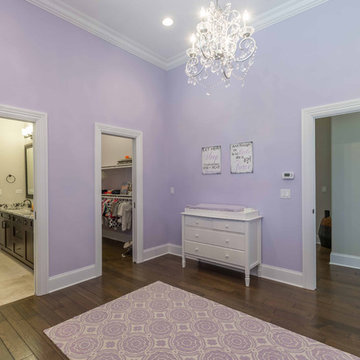
This 6,000sf luxurious custom new construction 5-bedroom, 4-bath home combines elements of open-concept design with traditional, formal spaces, as well. Tall windows, large openings to the back yard, and clear views from room to room are abundant throughout. The 2-story entry boasts a gently curving stair, and a full view through openings to the glass-clad family room. The back stair is continuous from the basement to the finished 3rd floor / attic recreation room.
The interior is finished with the finest materials and detailing, with crown molding, coffered, tray and barrel vault ceilings, chair rail, arched openings, rounded corners, built-in niches and coves, wide halls, and 12' first floor ceilings with 10' second floor ceilings.
It sits at the end of a cul-de-sac in a wooded neighborhood, surrounded by old growth trees. The homeowners, who hail from Texas, believe that bigger is better, and this house was built to match their dreams. The brick - with stone and cast concrete accent elements - runs the full 3-stories of the home, on all sides. A paver driveway and covered patio are included, along with paver retaining wall carved into the hill, creating a secluded back yard play space for their young children.
Project photography by Kmieick Imagery.
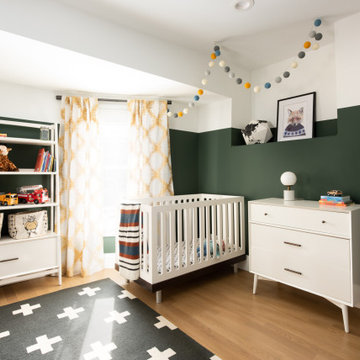
Diseño de habitación de bebé niño tradicional renovada de tamaño medio con paredes multicolor, suelo de madera clara y suelo marrón
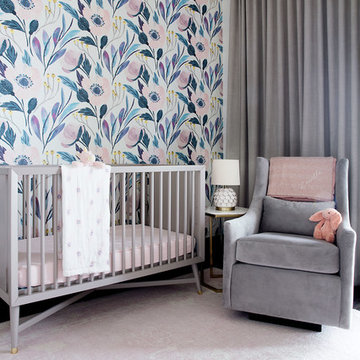
Diseño de habitación de bebé niña tradicional renovada de tamaño medio con paredes multicolor, suelo de madera oscura y suelo marrón
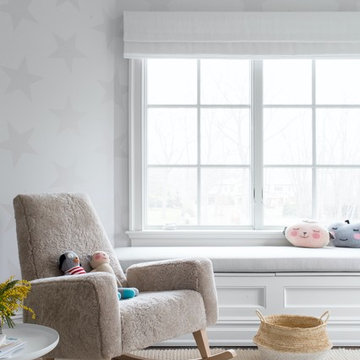
Architecture, Interior Design, Custom Furniture Design, & Art Curation by Chango & Co.
Photography by Raquel Langworthy
See the feature in Domino Magazine
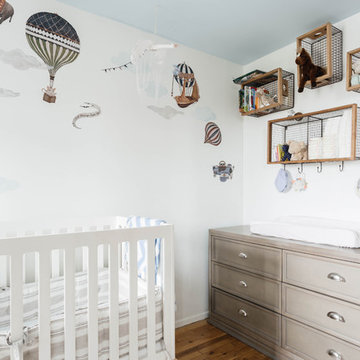
Nick Glimenakis
Foto de habitación de bebé tradicional renovada de tamaño medio con paredes blancas, suelo de madera clara y suelo marrón
Foto de habitación de bebé tradicional renovada de tamaño medio con paredes blancas, suelo de madera clara y suelo marrón
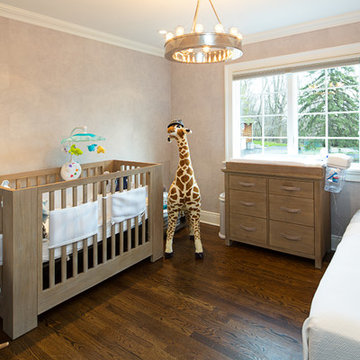
Modelo de habitación de bebé neutra tradicional renovada con paredes grises, suelo de madera oscura y suelo marrón
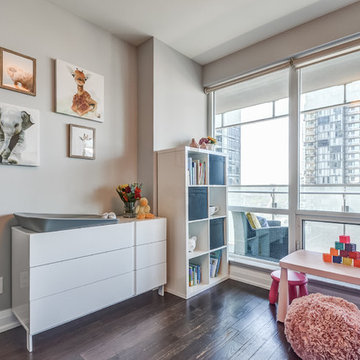
Foto de habitación de bebé niña clásica renovada de tamaño medio con paredes multicolor, suelo de madera oscura y suelo marrón
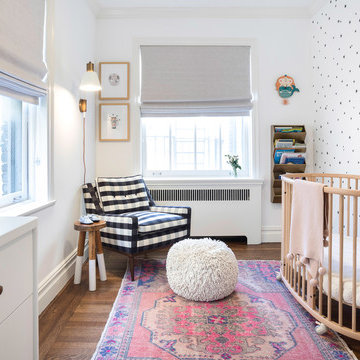
Diseño de habitación de bebé niña clásica renovada pequeña con paredes blancas, suelo marrón y suelo de madera oscura
501 fotos de habitaciones de bebé clásicas renovadas con suelo marrón
6