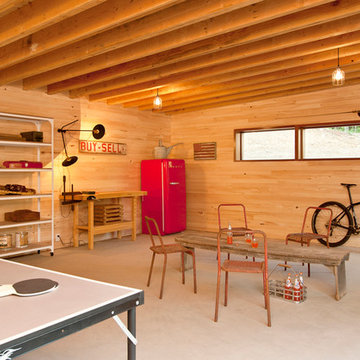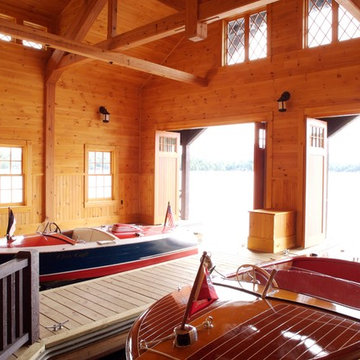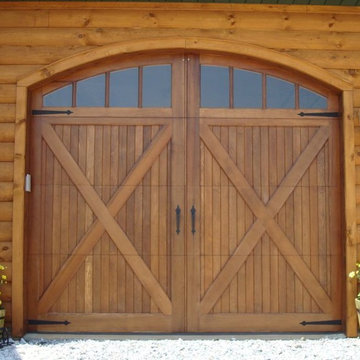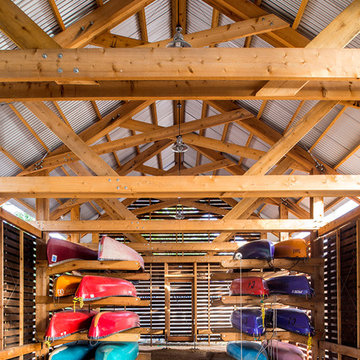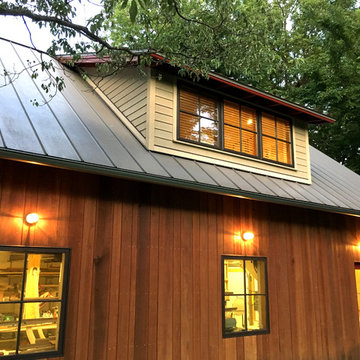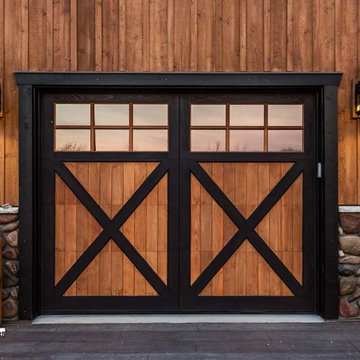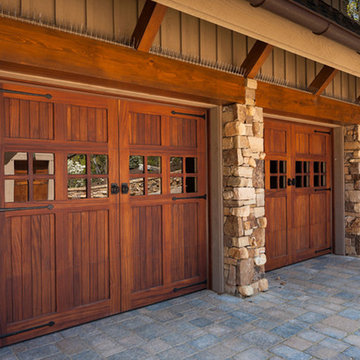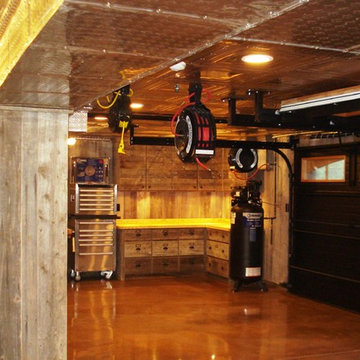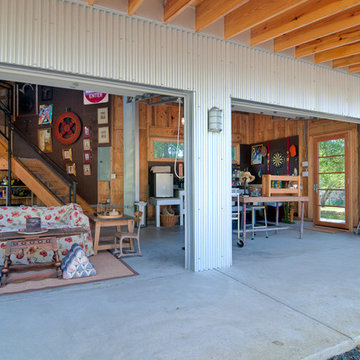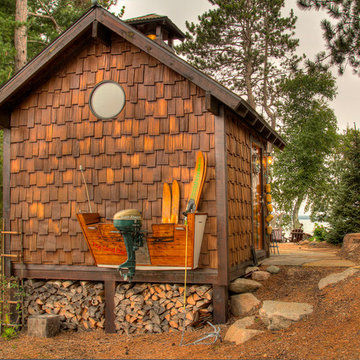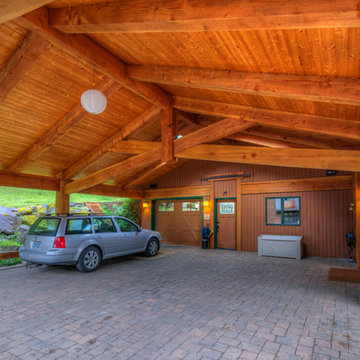Filtrar por
Presupuesto
Ordenar por:Popular hoy
1 - 20 de 138 fotos
Artículo 1 de 3
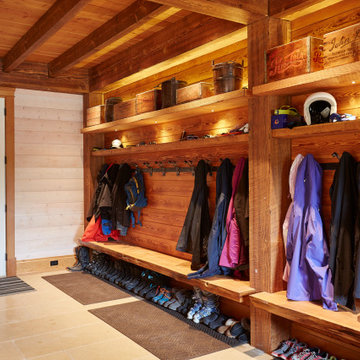
A homeowner with a vision of an upsized old style farmhouse using a heavy Douglas Fir timber frame was the only way for this home to go. The overall effect was one of strength and solidity - the timbers were scaled up to match the mass of the 10,500 square foot building.
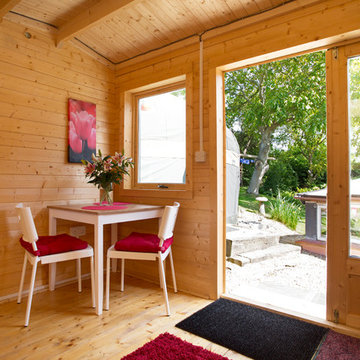
Fine House Photography
Foto de casa de invitados independiente rústica de tamaño medio
Foto de casa de invitados independiente rústica de tamaño medio
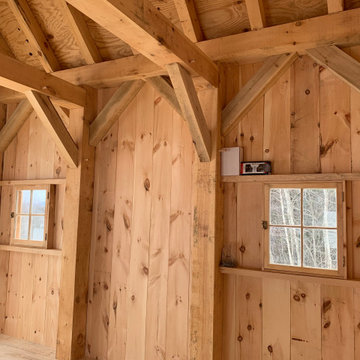
A hand-cut timber frame shed, with sugar maple braces and ash flooring that was cut from the property the shed was built on. Antique restored windows.
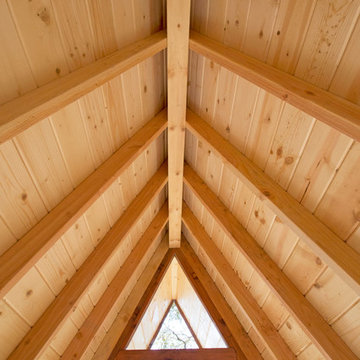
This 10x10' A-Frame cabin was prefabricated in sections in our shop, then assembled on a deck base built on site. The dwelling was framed and finished using redwood, douglas fir and pine, with a comp shingle roof and a full wall of windows on the western side. Overlooking the hills east of Cayucos and the Pacific coast, this structure makes for the perfect daytime retreat or camp-out spot! Photography by Joslyn Amato.
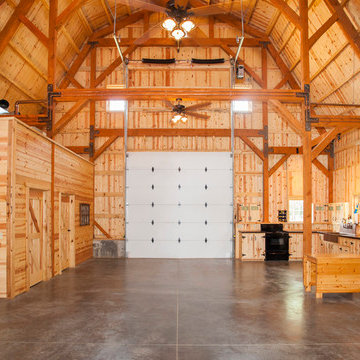
Sand Creek Post & Beam Traditional Wood Barns and Barn Homes
Learn more & request a free catalog: www.sandcreekpostandbeam.com

Photo by Doug Peterson Photography
Foto de caseta de jardín rústica grande
Foto de caseta de jardín rústica grande
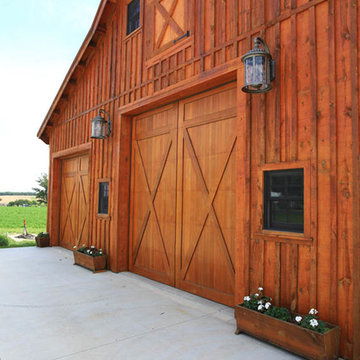
Sand Creek Post & Beam Traditional Wood Barns and Barn Homes
Learn more & request a free catalog: www.sandcreekpostandbeam.com
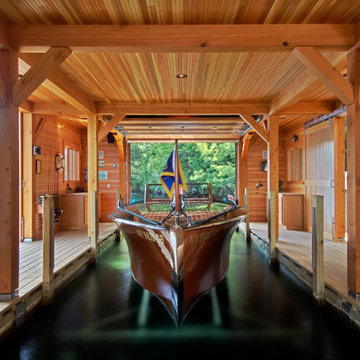
Randall Perry Photography. Balzer Hodge Tuck Architects Saratoga Springs NY
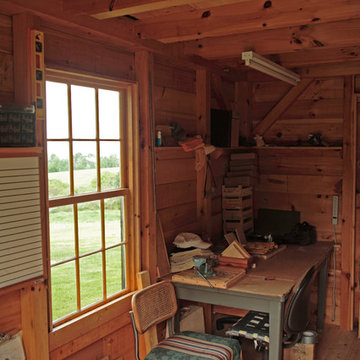
Fully-timbered interior that provides little niche shelves for all those bits and pieces needed for home repair projects.
The twelve-light windows provide plenty of light for reading, too.
138 fotos de garajes y casetas rústicos en colores madera
1


