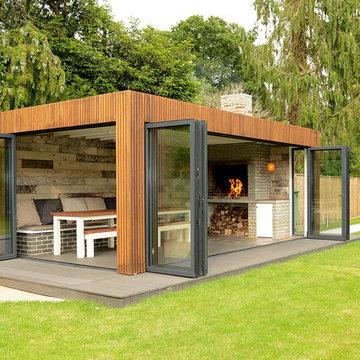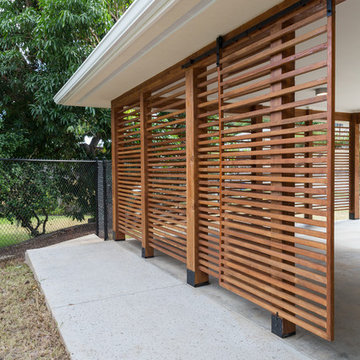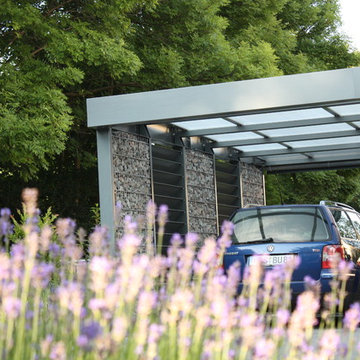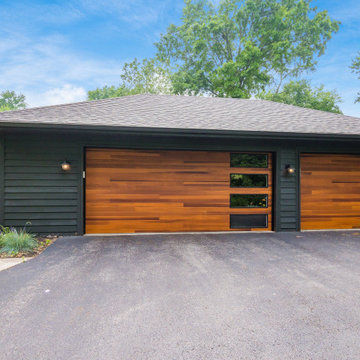Filtrar por
Presupuesto
Ordenar por:Popular hoy
61 - 80 de 11.422 fotos
Artículo 1 de 3
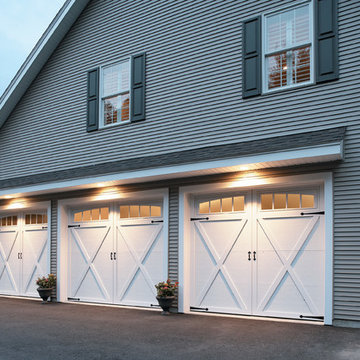
Carriage House style garage doors
Ejemplo de garaje adosado clásico grande para tres coches
Ejemplo de garaje adosado clásico grande para tres coches

Looking at this home today, you would never know that the project began as a poorly maintained duplex. Luckily, the homeowners saw past the worn façade and engaged our team to uncover and update the Victorian gem that lay underneath. Taking special care to preserve the historical integrity of the 100-year-old floor plan, we returned the home back to its original glory as a grand, single family home.
The project included many renovations, both small and large, including the addition of a a wraparound porch to bring the façade closer to the street, a gable with custom scrollwork to accent the new front door, and a more substantial balustrade. Windows were added to bring in more light and some interior walls were removed to open up the public spaces to accommodate the family’s lifestyle.
You can read more about the transformation of this home in Old House Journal: http://www.cummingsarchitects.com/wp-content/uploads/2011/07/Old-House-Journal-Dec.-2009.pdf
Photo Credit: Eric Roth
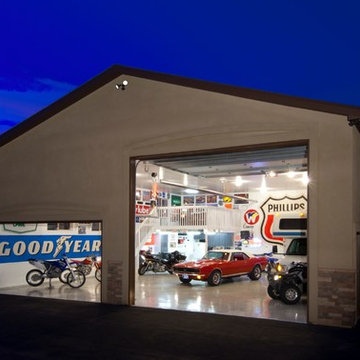
Heated, 2,000 square foot detached garage with stucco and stone exterior. This man cave offers a loft for loafing and is the perfect place to host poker night. It is equipped with a bathroom, refrigerator, t.v., built-in cabinetry, and a clean out station for the R.V. enthusiast. The concrete floor has an epoxy finish on it for fast and easy clean-up.
Paul Kohlman Photography
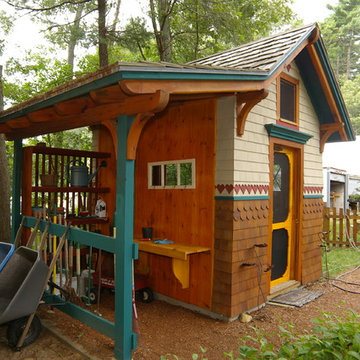
The 2' eave overhang means rain almost never touches the siding.
Diseño de caseta de jardín independiente tradicional pequeña
Diseño de caseta de jardín independiente tradicional pequeña
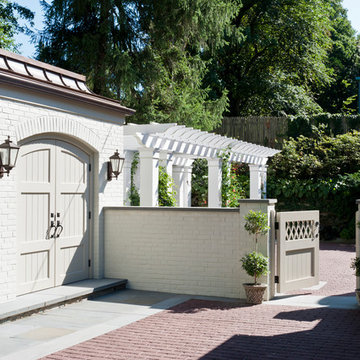
Bates Photography
Foto de caseta de jardín independiente campestre de tamaño medio
Foto de caseta de jardín independiente campestre de tamaño medio
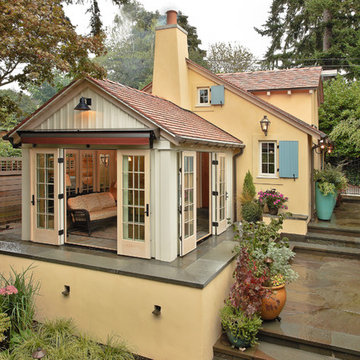
From main house new backyard sunroom and garage appear to be a cottage. We took care to relate well to existing house, which has stucco in gable ends and a brick veneer below. Garage opens to an alley, and a side dormer provides outside access for storage loft. Walls are stucco with integral color, terraces are bluestone, roofing is clay shingle, plank shutters are operable, and Rumford fireplace is real masonry. Owners later added a retractable awning above doors in gable end. David Whelan photo
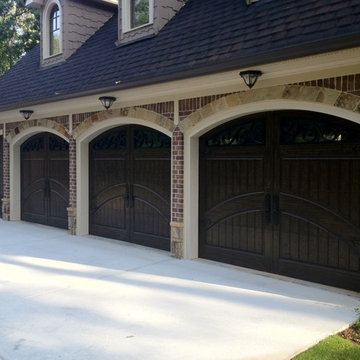
3 Car Garage - Paris Design Collection - Carriage House Styling - Finished in Rustic Distressed Walnut
www.masterpiecedoors.com
678-894-1450
Modelo de garaje adosado tradicional grande para tres coches
Modelo de garaje adosado tradicional grande para tres coches
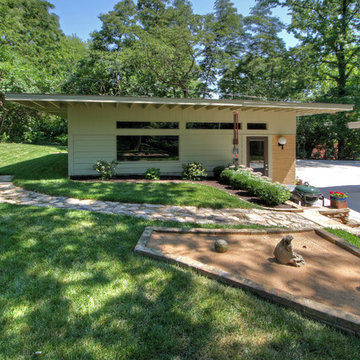
A renowned St. Louis mid-century modern architect's home in St. Louis, MO is now owned by his son, who grew up in the home.
Mosby architects worked from the architect's original drawings of the home to create a new garage that matched and echoed the style of the home, from roof slope to brick color. In the foreground is a landscaping bed laid by the architect in the 1940s. This became his children's sandbox. It's geometry was incorporated into the design of the new detached garage.
Photos by Mosby Building Arts.
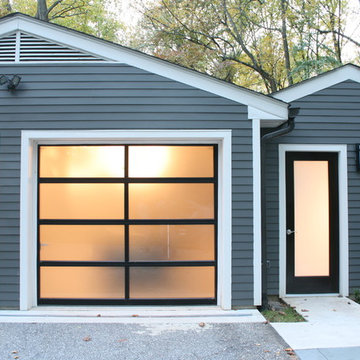
Our clients wanted to create a room that would bring them closer to the outdoors; a room filled with natural lighting; and a venue to spotlight a modern fireplace.
Early in the design process, our clients wanted to replace their existing, outdated, and rundown screen porch, but instead decided to build an all-season sun room. The space was intended as a quiet place to read, relax, and enjoy the view.
The sunroom addition extends from the existing house and is nestled into its heavily wooded surroundings. The roof of the new structure reaches toward the sky, enabling additional light and views.
The floor-to-ceiling magnum double-hung windows with transoms, occupy the rear and side-walls. The original brick, on the fourth wall remains exposed; and provides a perfect complement to the French doors that open to the dining room and create an optimum configuration for cross-ventilation.
To continue the design philosophy for this addition place seamlessly merged natural finishes from the interior to the exterior. The Brazilian black slate, on the sunroom floor, extends to the outdoor terrace; and the stained tongue and groove, installed on the ceiling, continues through to the exterior soffit.
The room's main attraction is the suspended metal fireplace; an authentic wood-burning heat source. Its shape is a modern orb with a commanding presence. Positioned at the center of the room, toward the rear, the orb adds to the majestic interior-exterior experience.
This is the client's third project with place architecture: design. Each endeavor has been a wonderful collaboration to successfully bring this 1960s ranch-house into twenty-first century living.
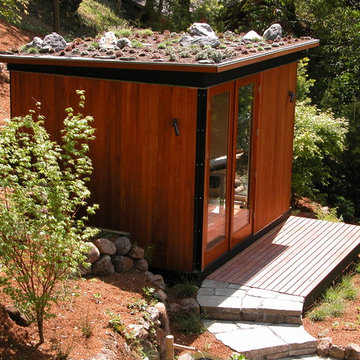
Pre-fab artist's studio from Modern Cabana with a living roof.
photo by Galen Fultz
Foto de estudio en el jardín independiente moderno pequeño
Foto de estudio en el jardín independiente moderno pequeño
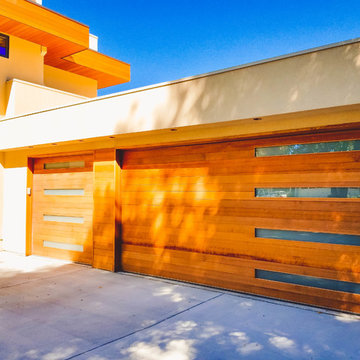
The Loveland by American Garage Door in clear cedar siding with obscured glass windows
Diseño de garaje adosado moderno grande para tres coches
Diseño de garaje adosado moderno grande para tres coches
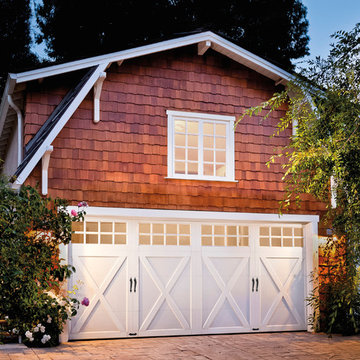
Diseño de garaje adosado de estilo de casa de campo de tamaño medio para dos coches
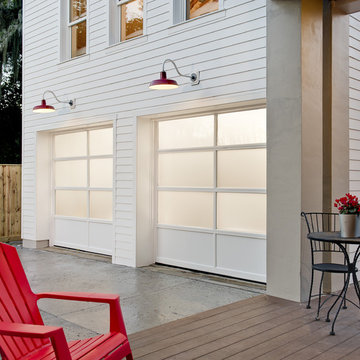
Clopay Avante Collection glass garage doors with a white aluminum frame and panels on a modern farmhouse garage.
Foto de garaje independiente de estilo de casa de campo de tamaño medio para dos coches
Foto de garaje independiente de estilo de casa de campo de tamaño medio para dos coches
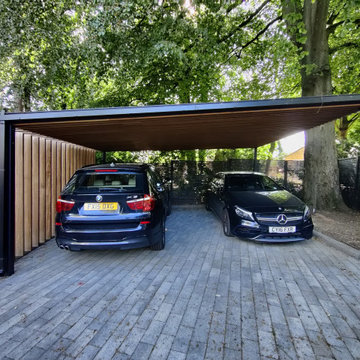
This project includes a bespoke double carport structure designed to our client's specification and fabricated prior to installation.
This twisting flat roof carport was manufactured from mild steel and iroko timber which features within a vertical privacy screen and battened soffit. We also included IP rated LED lighting and motion sensors for ease of parking at night time.
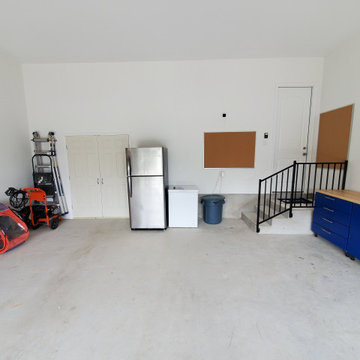
Create an unbelievable space with gorgeous appliances! Having a built-in dance studio in your garage is the perfect way to set up a rehearsal space that can function for you at all times! Customize your garage to your liking
and add blue cabinets that will surely stand out impress neighbors!
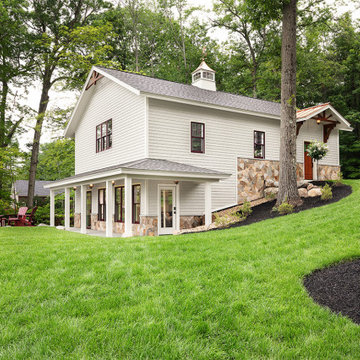
The goal was to build a carriage house with space for guests, additional vehicles and outdoor furniture storage. The exterior design would match the main house.
Special features of the outbuilding include a custom pent roof over the main overhead door, fir beams and bracketry, copper standing seam metal roof, and low voltage LED feature lighting. A thin stone veneer was installed on the exterior to match the main house.
11.422 fotos de garajes y casetas
4


