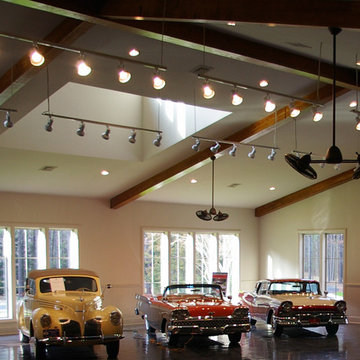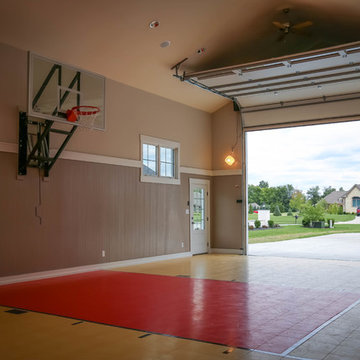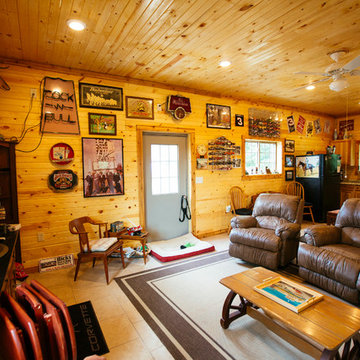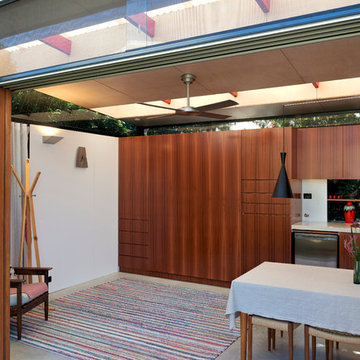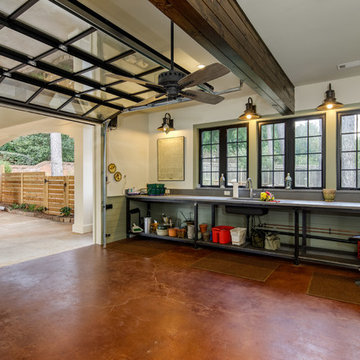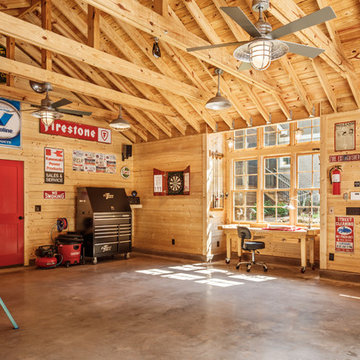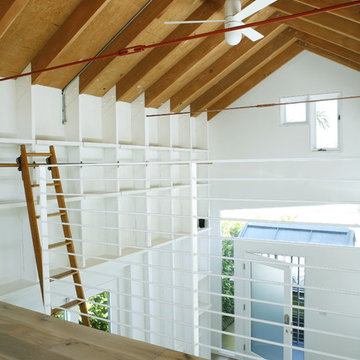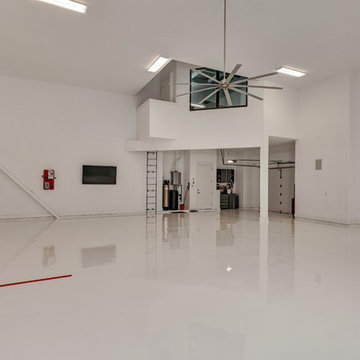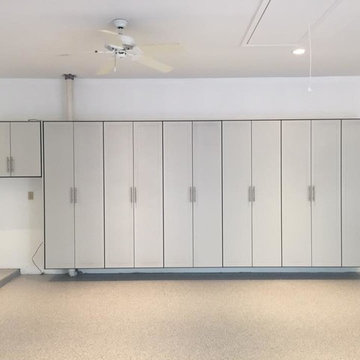1.075 fotos de garajes y casetas
Ordenar por:Popular hoy
141 - 160 de 1075 fotos
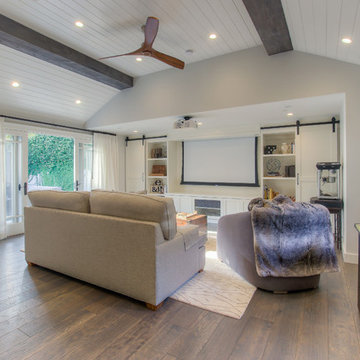
this garage conversion includes custom built in cabinets with barn doors and movie projection area, hardwood flooring and a built in wall folding bed cabinet.
4" LED recessed lights throughout the vaulted ceilings with a white wood siding and reclaimed wood beams
Encuentra al profesional adecuado para tu proyecto
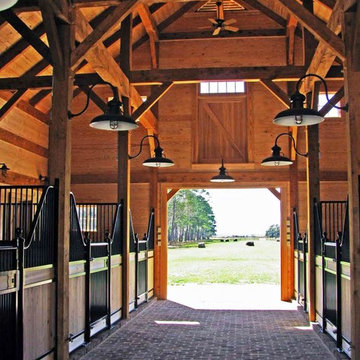
This beautiful horse barn is located in Carolina. The frame was constructed using rough sawn hemlock timber and traditional joinery.
The barn has 12 x 12 horse stalls with wrought iron doors, brick floors, covered loafing sheds, a beautiful tall center aisle, and a cupola on the roof.
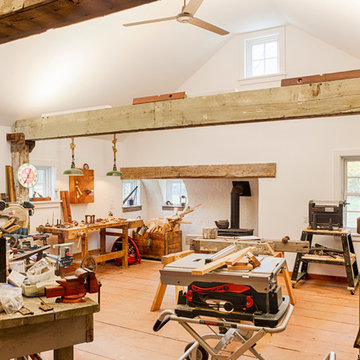
Updated an existing 2 car garage to restore back to original look of farmhouse. Added an additional 2 car garage, a breezeway and a workshop
RUDLOFF Custom Builders, is a residential construction company that connects with clients early in the design phase to ensure every detail of your project is captured just as you imagined. RUDLOFF Custom Builders will create the project of your dreams that is executed by on-site project managers and skilled craftsman, while creating lifetime client relationships that are build on trust and integrity.
We are a full service, certified remodeling company that covers all of the Philadelphia suburban area including West Chester, Gladwynne, Malvern, Wayne, Haverford and more.
As a 6 time Best of Houzz winner, we look forward to working with you on your next project.
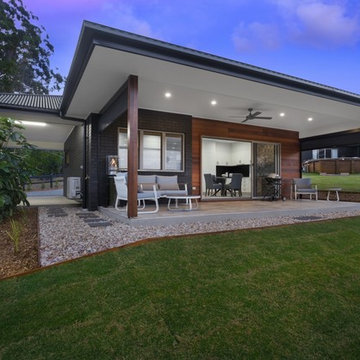
Real Property Photography (Renae Young)
Imagen de casa de invitados independiente minimalista
Imagen de casa de invitados independiente minimalista
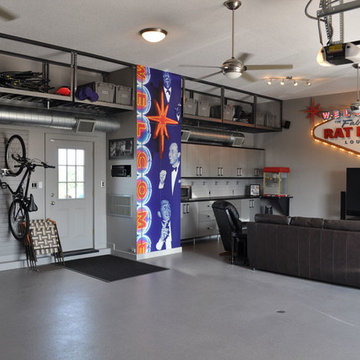
Garage Work Station, Storage and Lounge
Ejemplo de caseta adosada urbana grande
Ejemplo de caseta adosada urbana grande
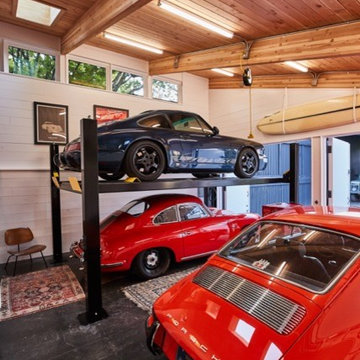
This custom built garage located in SW Portland was designed by InSitu architecture to match the existing mid-century modern home.
Photographer: Ty Milford
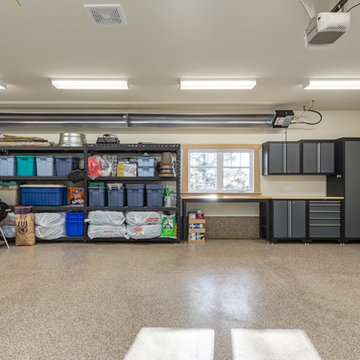
Spacious garage build project, 3 vehicle bays with ample perimeter storage room. Installed built-in cabinets and table worktop, open shelving, and wall of hooks for hanging shop and garden tools are features in this new garage build. Heating system installed as well as heated concrete floor to make space functional as a workshop in all seasons. Floor was finished with polyaspartic epoxy coating. Garage is a bright space with ample lighting and large window for natural light. Exterior clad in Hardie siding and gable ends are stucco with decorative cedar bracket features. Large concrete driveway extends from garage to fence and property line. Cedar fencing, gate and arbour were installed to complete this backyard project.
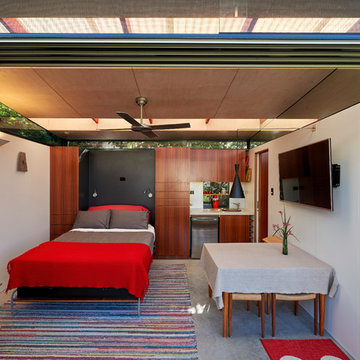
Architect Ulrika Saar
Photo Michael Nicholson
Ejemplo de caseta contemporánea pequeña
Ejemplo de caseta contemporánea pequeña
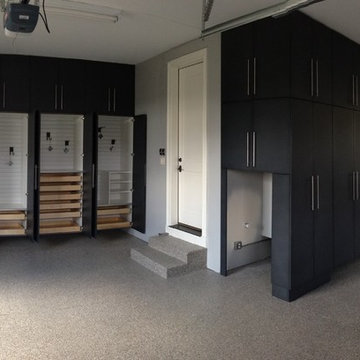
Our Clients are a big sports family who wanted to maximize storage in their garage to store their kid's sports equipment. We decided to create lockers for them so they can keep their equipment organized and leave the stink and dirt at the door. We customized the cabinets to fit each child's specific equipment needs. -Rigsby Group, Inc.
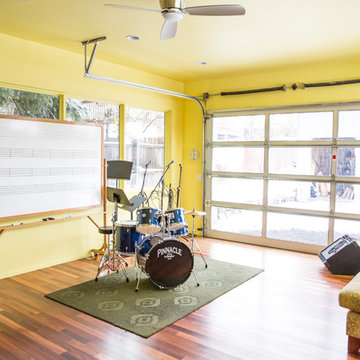
McCall Burau Photography
Diseño de garaje adosado minimalista de tamaño medio para dos coches
Diseño de garaje adosado minimalista de tamaño medio para dos coches
1.075 fotos de garajes y casetas
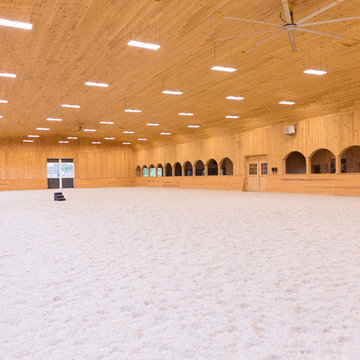
The barn is attached to a 70' x 200' indoor arena, fully finished, with dust free footing.
Modelo de garaje de estilo de casa de campo grande
Modelo de garaje de estilo de casa de campo grande
8
