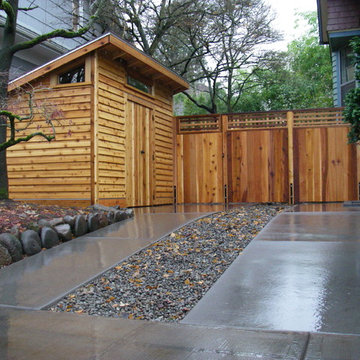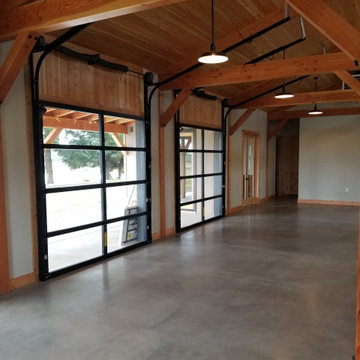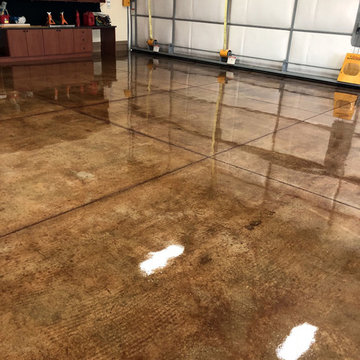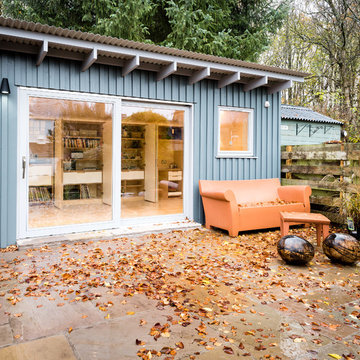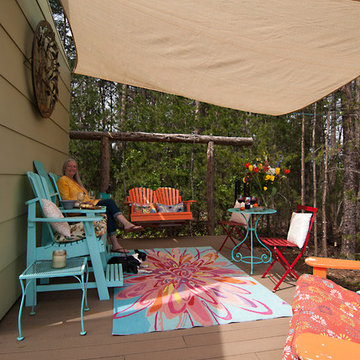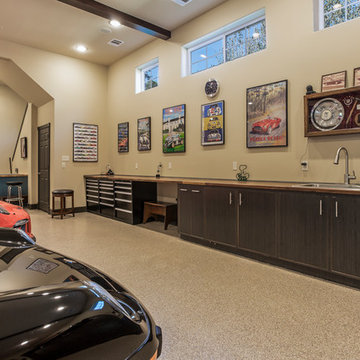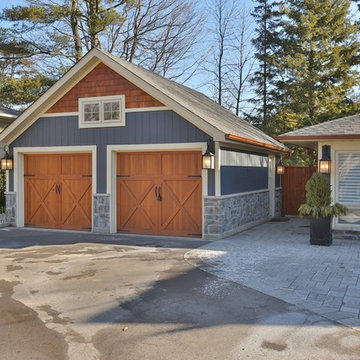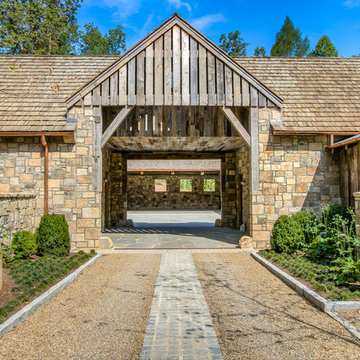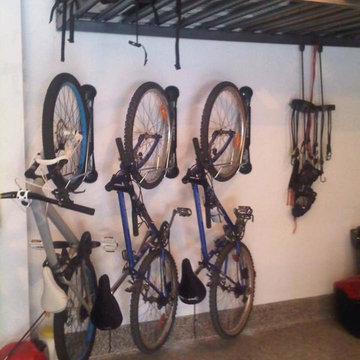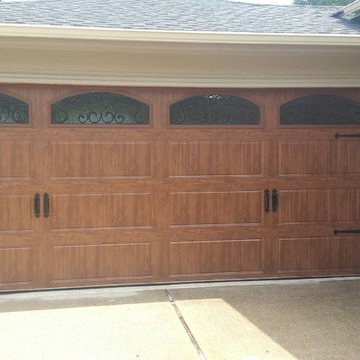Filtrar por
Presupuesto
Ordenar por:Popular hoy
1 - 20 de 20.625 fotos
Artículo 1 de 3
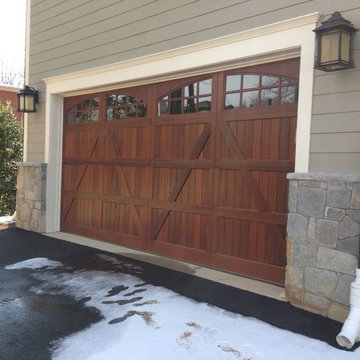
Crisway Garage Doors provides premium overhead garage doors, service, and automatic gates for clients throughout the Washginton DC metro area. With a central location in Bethesda, MD we have the ability to provide prompt garage door sales and service for clients in Maryland, DC, and Northern Virginia. Whether you are a homeowner, builder, realtor, architect, or developer, we can supply and install the perfect overhead garage door to complete your project.
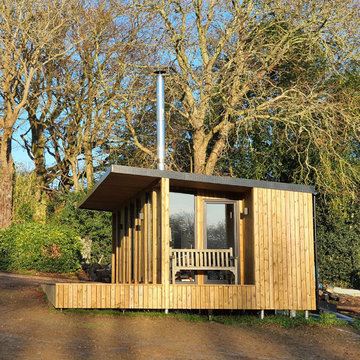
For this designer garden office, our client wanted to take full advantage of the space he had. Not only can you fit a large desk area, but a sofa and a fireplace which add a homely and cosy feel to this office space. The interior also includes small doors which inside have generous shelving space for documents and various office items.
The exterior features a timber cladding ceiling with an extended roof overhang and a redwood decking area, adding a unique elongated appearance to this garden office.
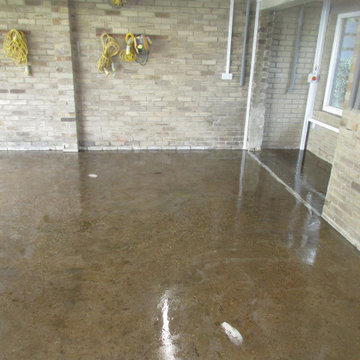
County Durham garage flooring specialists Resin Flooring North East have installed 34m2 of seamless high gloss epoxy resin flooring within the garage of a domestic property in Bradbury County Durham North East England.
The concrete substrate was prepared by dust free diamond grinding to provide a key for the new epoxy resin flooring system. Cracks in the concrete substrate were chased out using diamond tooling. The carefully prepared concrete substrate was then vacuumed to remove all traces of dust and debris. The carefully prepared concrete substrate was then coated with a surface damp proof membrane primer.
The cracks in the concrete substrate were filled with fast curing polyester filler. An epoxy scratch coat was then applied to the carefully prepared and primed concrete substrate by trowel to fill in pin holes and completely seal the surface. Once the scratch coat was fully cured a flowable epoxy resin floor screed was then applied to the primed and sealed substrate by trowel at a depth of 3mm in the colour Flint Grey to complete the operation.
Contact Paul at Resin Flooring North East Ltd on 0191 6705078 or 07720 685438 for free expert advice regarding our residential commercial and industrial mma acrylic, epoxy and polyurethane floor screeds and coatings, factory and warehouse floor painting services, industrial resin flooring, epoxy floor coatings and polyurethane flooring systems. Resin Flooring North East Ltd will be pleased to provide you with information about our floor preparation and seamless epoxy flooring systems, discuss your requirements, provide detailed specifications, samples of our flooring systems or a written quotation.
Resin Flooring North East operate throughout the North East of England, Yorkshire and Cumbria regions.
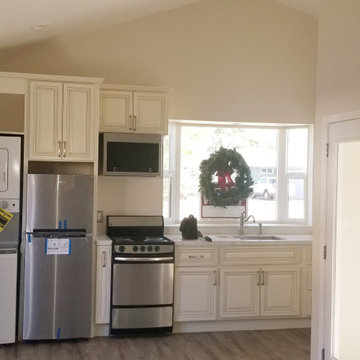
In this project we turned a 2 car garage into an ADU (accessory dwelling unit) in 2 Months!! After we finalized the floor plans and design, we submitted to the city for approval. in this unique garage we made it luxurious because we created a vaulted ceiling, we divided the kitchen/living room from the master bedroom. We installed French doors in the main entry and the master bedroom entry. We framed and installed a large bay window in the kitchen. we added 2 mini split air conditioning (One in the master and one in the living room) we added a separated electric panel box just for the unit with its own meter. We created a private entry to the unit with it's own vinyl gate and we closed it at the end of the unit with another vinyl gate and we made tile on the walkway.
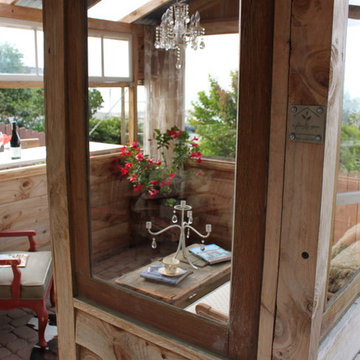
This lovely, rustic shed features re-purposed vintage windows and doors and urban forested pine lumber from Pacific Coast Lumber. With shiplap style paneling and a drop-down door which serves as a window when shut and a countertop when opened, this cozy and inviting space is the perfect place for outdoor dining and relaxing.
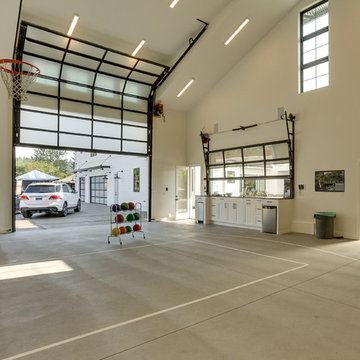
The Oregon Dream 2017 built by Stone Bridge Homes NW has a traditional attached garage for cars and a secondary detached recreation garage with an indoor basketball court and a fully equipped bar, along with a full bath and a separate space for pool equipment. A modified Clopay Avante Collection glass garage door opens, resort-like, to a counter fronted by bar stools. On the other side of the bar is a complete beverage center with a refrigerator, ice maker and sink. The high lift vertical track follows the pitch of the vaulted roof giving ample clearance for work and play. Frosted glass panels let in natural light without compromising privacy.
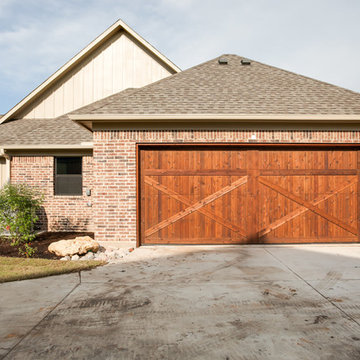
Ejemplo de garaje adosado de estilo de casa de campo de tamaño medio para dos coches
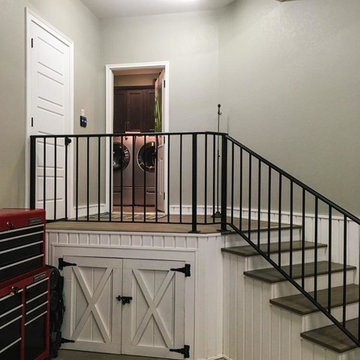
#houseplan 69533AM comes to life in Kentucky
Specs-at-a-glance
3 beds
2.5 baths
2,200+ sq. ft.
Plans: https://www.architecturaldesigns.com/69533am
#readywhenyouare
#houseplan
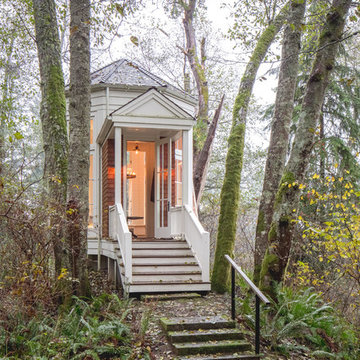
A cozy cottage nestled in the woods of Vashon Island.
Modelo de estudio en el jardín independiente de estilo americano pequeño
Modelo de estudio en el jardín independiente de estilo americano pequeño
20.625 fotos de garajes y casetas marrones, violetas
1



