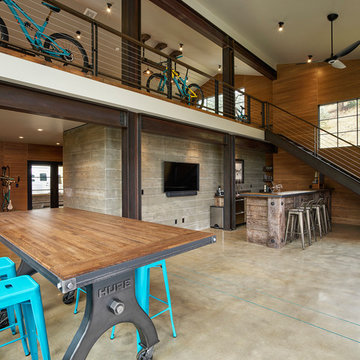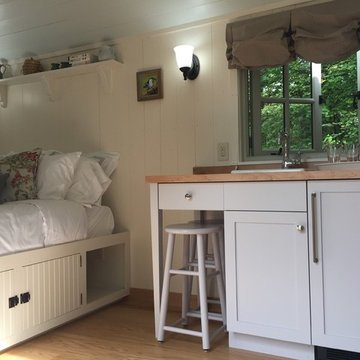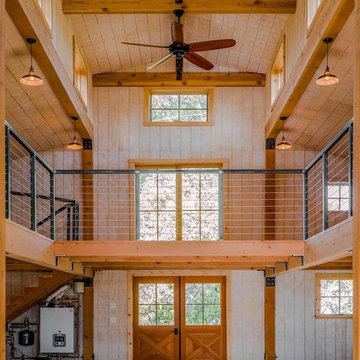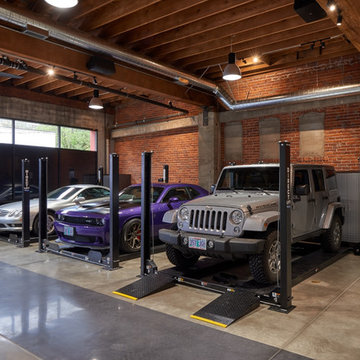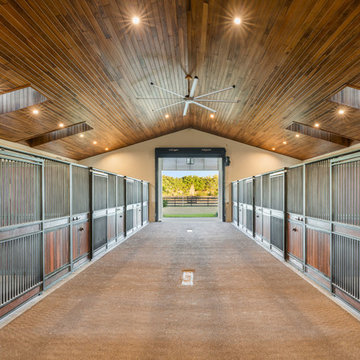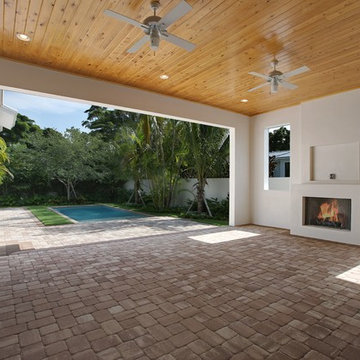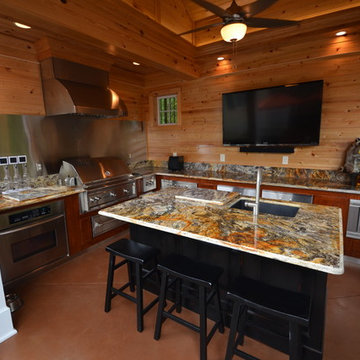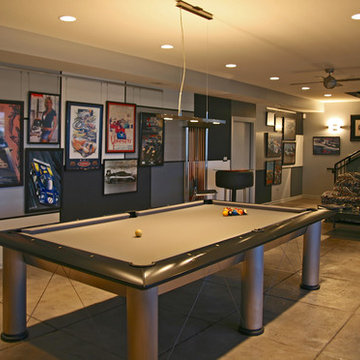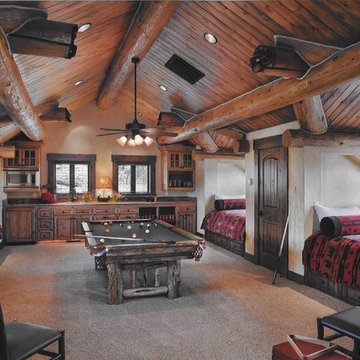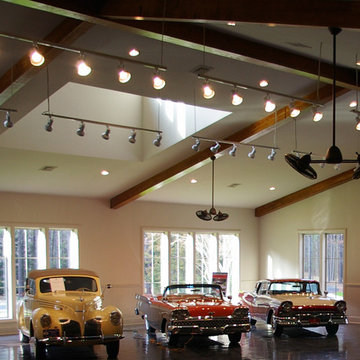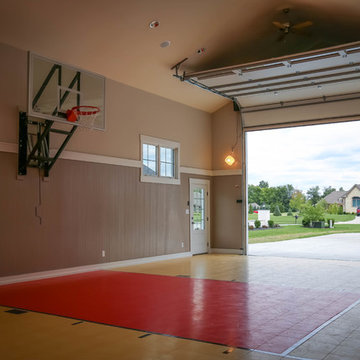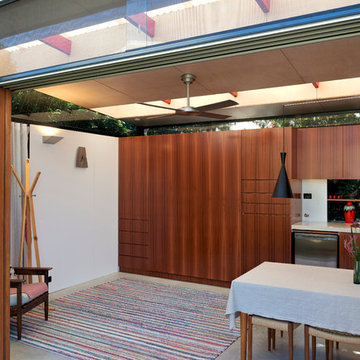Filtrar por
Presupuesto
Ordenar por:Popular hoy
21 - 40 de 252 fotos
Artículo 1 de 3
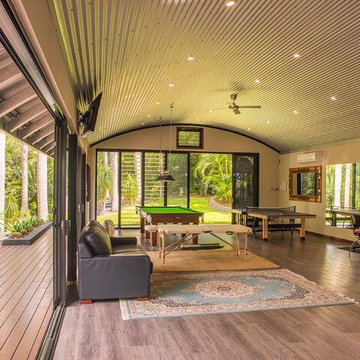
Hing Ang - Aesop Media
Foto de estudio en el jardín independiente tropical grande
Foto de estudio en el jardín independiente tropical grande
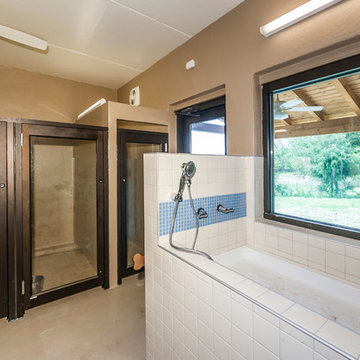
With this custom-made dog bath that allows for the dog to be at a more manageable height, washing the dog is a cinch.
Photo by: Jimmy Chiarella
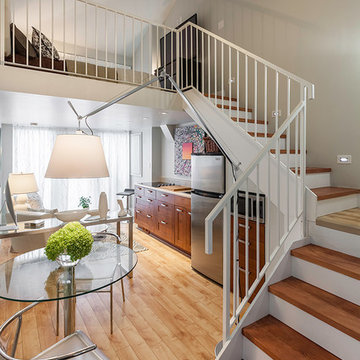
Interior photo courtesy James C Lee
Imagen de garaje adosado y estudio contemporáneo de tamaño medio para un coche
Imagen de garaje adosado y estudio contemporáneo de tamaño medio para un coche
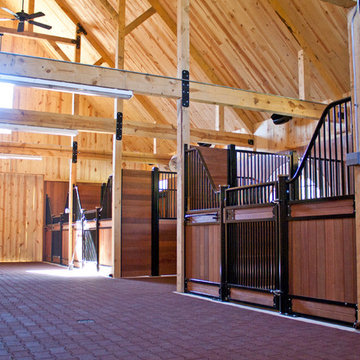
Sand Creek Post & Beam Traditional Wood Barns and Barn Homes
Learn more & request a free catalog: www.sandcreekpostandbeam.com
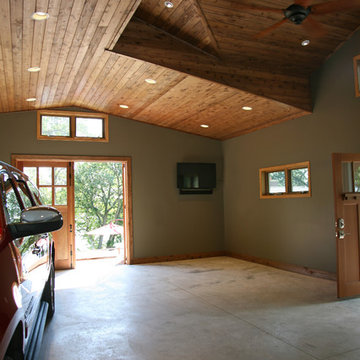
This East Troy home on Booth Lake had a few drainage issues that needed to be resolved, but one thing was clear, the homeowners knew with the proper design features, their property had amazing potential to be a fixture on the lake.
Starting with a redesign of the backyard, including retaining walls and other drainage features, the home was then ready for a radical facelift. We redesigned the entry of the home with a timber frame portico/entryway. The entire portico was built with the old-world artistry of a mortise and tenon framing method. We also designed and installed a new deck and patio facing the lake, installed an integrated driveway and sidewalk system throughout the property and added a splash of evening effects with some beautiful architectural lighting around the house.
A Timber Tech deck with Radiance cable rail system was added off the side of the house to increase lake viewing opportunities and a beautiful stamped concrete patio was installed at the lower level of the house for additional lounging.
Lastly, the original detached garage was razed and rebuilt with a new design that not only suits our client’s needs, but is designed to complement the home’s new look. The garage was built with trusses to create the tongue and groove wood cathedral ceiling and the storage area to the front of the garage. The secondary doors on the lakeside of the garage were installed to allow our client to drive his golf cart along the crushed granite pathways and to provide a stunning view of Booth Lake from the multi-purpose garage.
Photos by Beth Welsh, Interior Changes
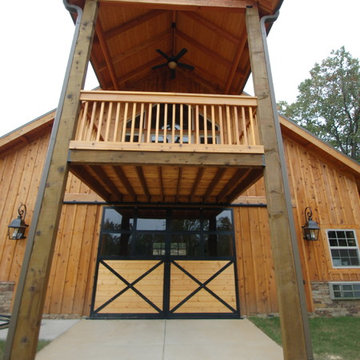
David C. Clark
Diseño de granero y establos independiente clásico extra grande
Diseño de granero y establos independiente clásico extra grande
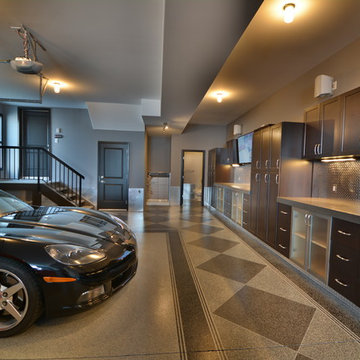
Checker plate back splashes on the cabinetry. Tile like patterned floor coating. Has a dogie wash shower & 2 piece bath. In floor hot water heating.
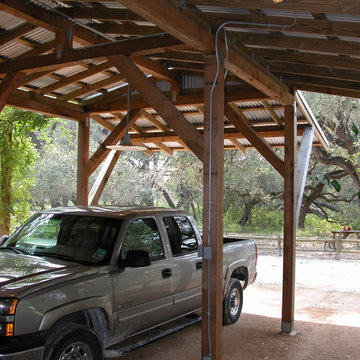
View from the carport to the entry drive. The exposed steel connectors, electric conduit, and industrial lights all contribute to the overall industrial farmhouse vibe.
PHOTO: Ignacio Salas-Humara
252 fotos de garajes y casetas marrones
2


