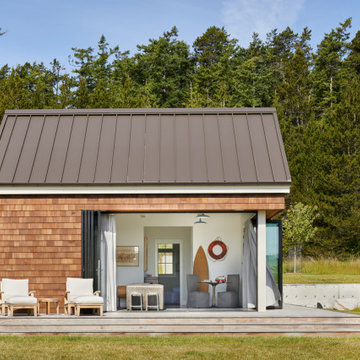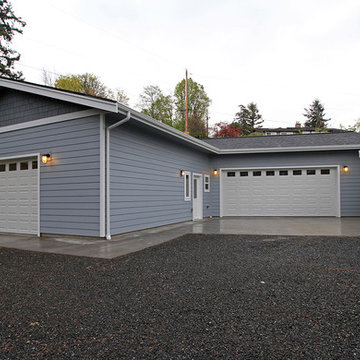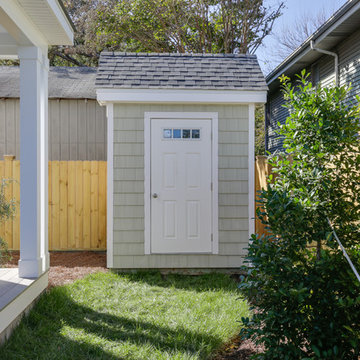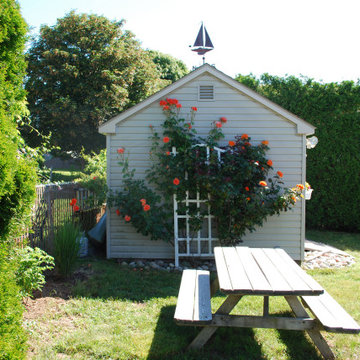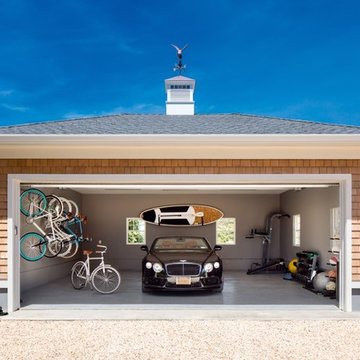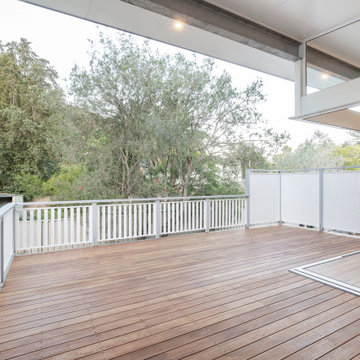Filtrar por
Presupuesto
Ordenar por:Popular hoy
121 - 140 de 320 fotos
Artículo 1 de 3
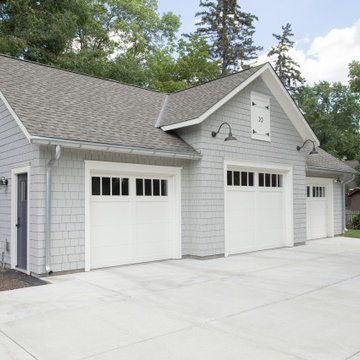
Imagen de garaje independiente y estudio marinero grande para cuatro o más coches
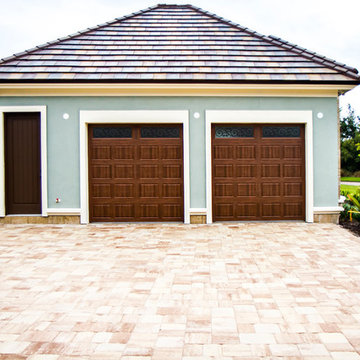
Glenn Layton Homes, LLC, "Building Your Coastal Lifestyle"
Diseño de garaje independiente costero de tamaño medio para dos coches
Diseño de garaje independiente costero de tamaño medio para dos coches
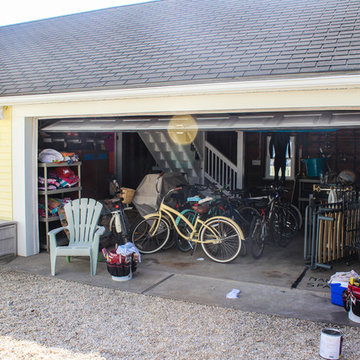
Storage loft over a detached 2 car garage.
Foto de garaje independiente marinero pequeño para dos coches
Foto de garaje independiente marinero pequeño para dos coches
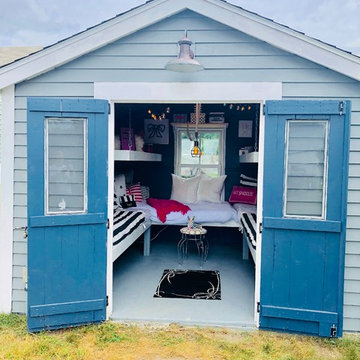
Kerrin Frank
Foto de casa de invitados independiente marinera de tamaño medio
Foto de casa de invitados independiente marinera de tamaño medio
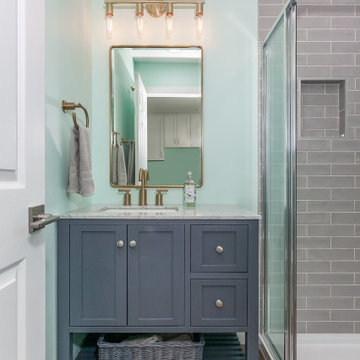
Beautiful California Style ADU
Imagen de garaje independiente y estudio marinero grande para tres coches
Imagen de garaje independiente y estudio marinero grande para tres coches
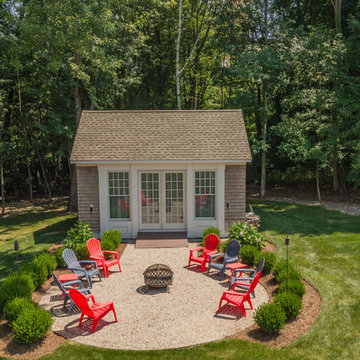
The cottage style exterior of this newly remodeled ranch in Connecticut, belies its transitional interior design. The exterior of the home features wood shingle siding along with pvc trim work, a gently flared beltline separates the main level from the walk out lower level at the rear. Also on the rear of the house where the addition is most prominent there is a cozy deck, with maintenance free cable railings, a quaint gravel patio, and a garden shed with its own patio and fire pit gathering area.
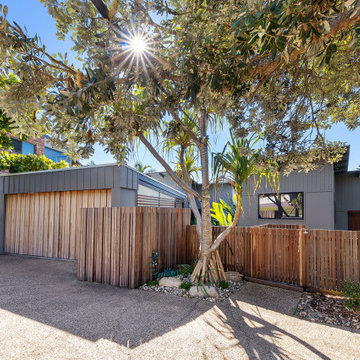
Feature timber panel lift door compliments monument painted linear board and tropical gardens.
Imagen de garaje independiente y estudio costero de tamaño medio para dos coches
Imagen de garaje independiente y estudio costero de tamaño medio para dos coches
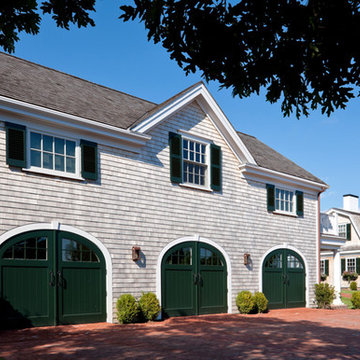
Greg Premru
Ejemplo de garaje independiente marinero extra grande para tres coches
Ejemplo de garaje independiente marinero extra grande para tres coches
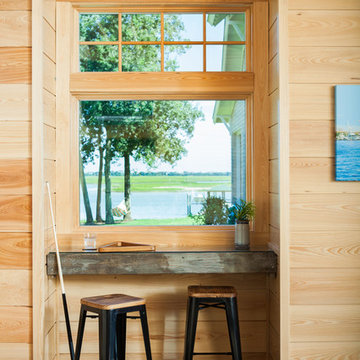
Photo by Andrew Sherman. www.AndrewSherman.co
Ejemplo de garaje independiente y estudio marinero grande para dos coches
Ejemplo de garaje independiente y estudio marinero grande para dos coches
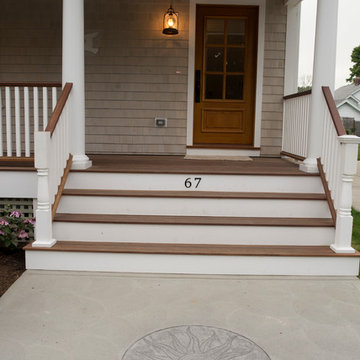
Seth Jacobson Photography
Foto de caseta independiente costera de tamaño medio
Foto de caseta independiente costera de tamaño medio
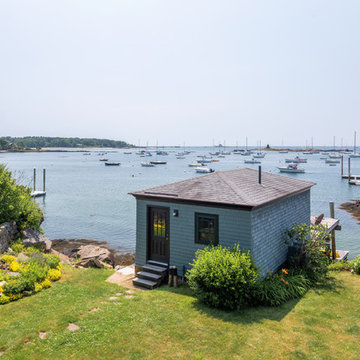
Diseño de estudio en el jardín independiente marinero
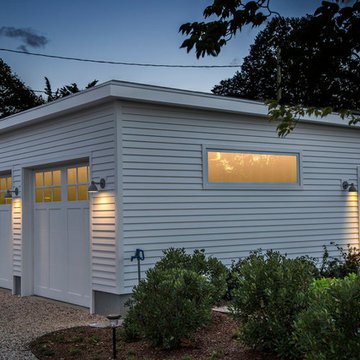
Dalton Portella
Diseño de garaje independiente y estudio marinero de tamaño medio para dos coches
Diseño de garaje independiente y estudio marinero de tamaño medio para dos coches
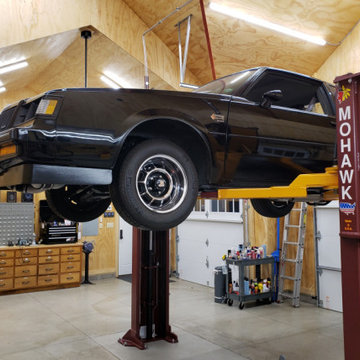
Diseño de garaje independiente y estudio marinero grande para cuatro o más coches
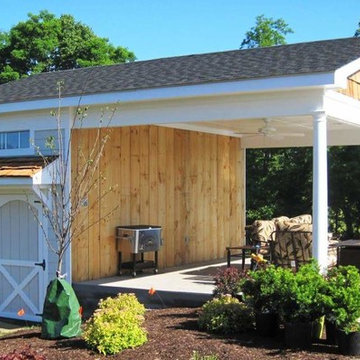
A unique 2-level pool-house-pavilion and storage-shed project we built onto a hillside at a client's pool in Loudoun County Va. We built our pavilion part to join seamlessly with the "newly poured" concrete pad surrounding the new pool. Provides a space for entertaining pool-side & getting out of the sun, AND an elegant place for the client to store his farm equipment & tractor & misc equipment on the lower level storage shed side. Built unique cross-buck stable doors for the shed side, and matched the cedar shake gable with an cedar covered awning over the stable doors.
320 fotos de garajes y casetas independientes costeros
7


