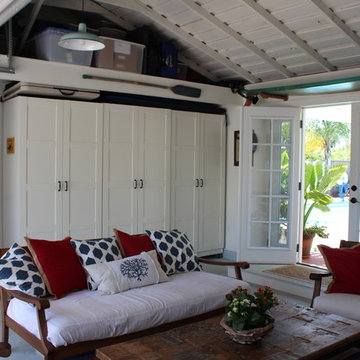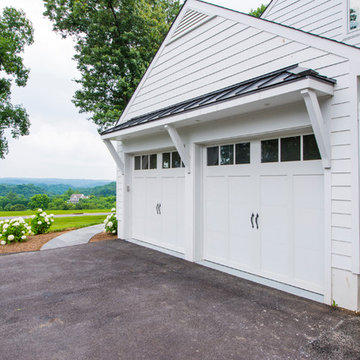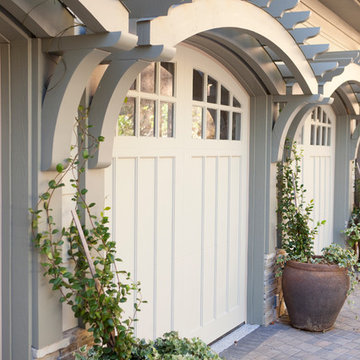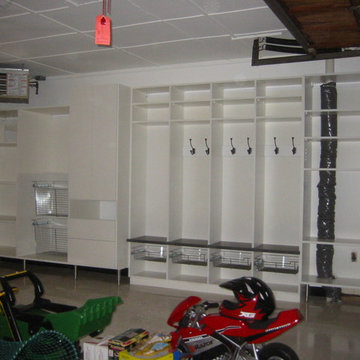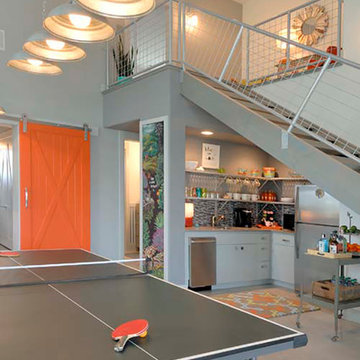Filtrar por
Presupuesto
Ordenar por:Popular hoy
21 - 40 de 18.534 fotos
Artículo 1 de 2
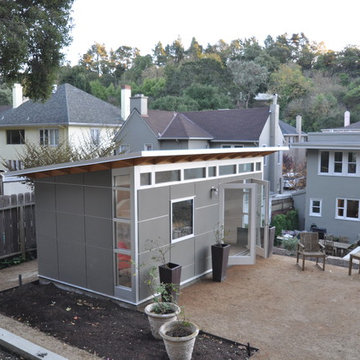
Looking from the top of the furthest terraced step of the yard. This guest bedroom via the Designer Series from Studio Shed will welcome plenty of natural California sunshine.
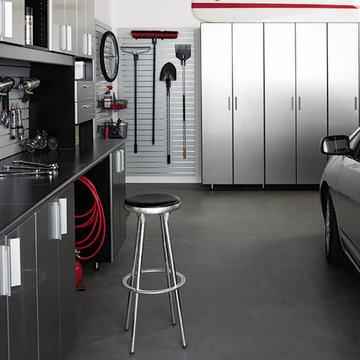
Modelo de garaje minimalista de tamaño medio para un coche
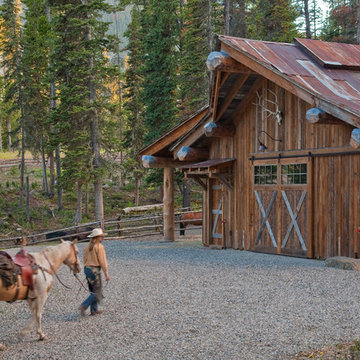
Headwaters Camp Custom Designed Cabin by Dan Joseph Architects, LLC, PO Box 12770 Jackson Hole, Wyoming, 83001 - PH 1-800-800-3935 - info@djawest.com
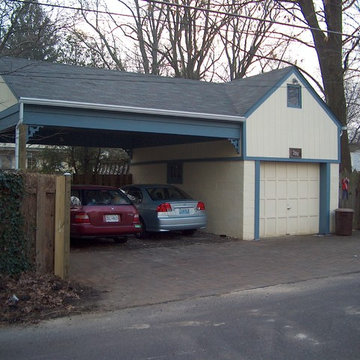
Existing lean-to was removed and a large 2 car carport was added.
Modelo de cochera techada tradicional de tamaño medio para tres coches
Modelo de cochera techada tradicional de tamaño medio para tres coches
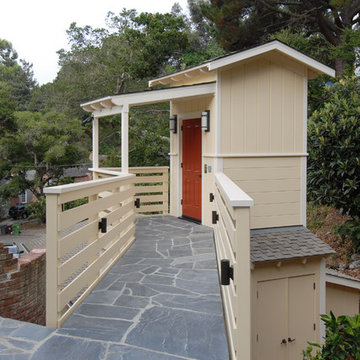
This Trestle Glenn family needed easy access to their main house. The elevator tower was attached to the back of the garage and a footbridge was built over the ravine to provide a walkway.
Photography by Indivar Sivanathan www.indivarsivanathan.com
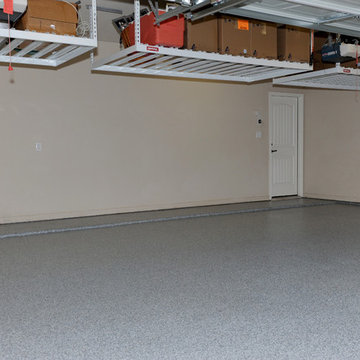
Custom Epoxy Install in Frisco, Tx. Color B-330
Foto de garaje adosado clásico grande para tres coches
Foto de garaje adosado clásico grande para tres coches
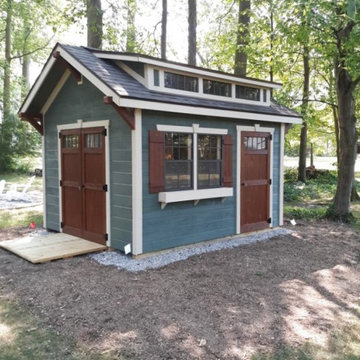
The Craftsman has a beautiful roof that allows more light into the space. The extra door makes this a great model when you need easy access to the space. This has been a great option for people who need a workshop, potting shed, or pool house.
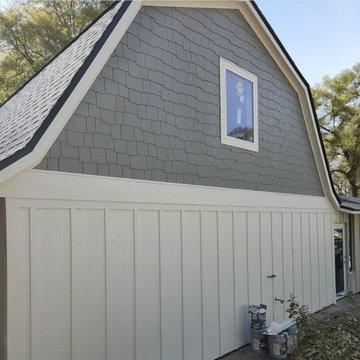
We remodeled the existing structure bringing it back to life.
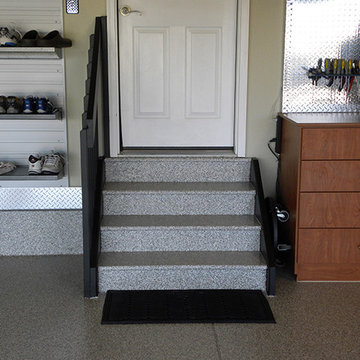
Foto de garaje adosado y estudio clásico grande para un coche
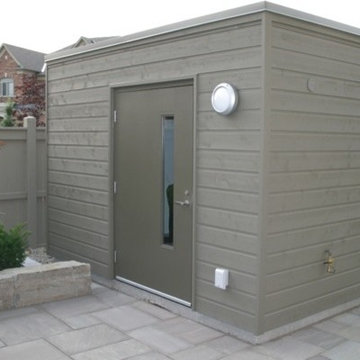
Contemporary garden shed with a parapet roof and extra wide steel doors.
Diseño de caseta de jardín independiente contemporánea de tamaño medio
Diseño de caseta de jardín independiente contemporánea de tamaño medio
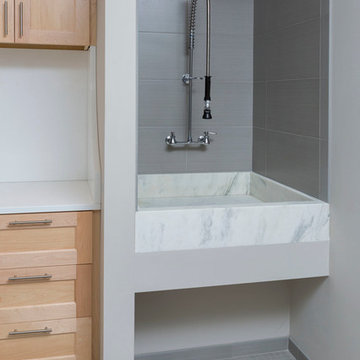
This new construction home was a long-awaited dream home with lots of ideas and details curated over many years. It’s a contemporary lake house in the Midwest with a California vibe. The palette is clean and simple, and uses varying shades of gray. The dramatic architectural elements punctuate each space with dramatic details.
Photos done by Ryan Hainey Photography, LLC.
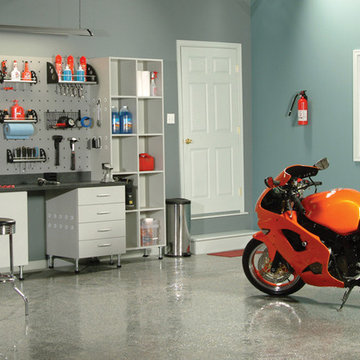
With plenty of room for vehicles, this garage is fully optimized for space utilization.
Foto de garaje estudio moderno
Foto de garaje estudio moderno
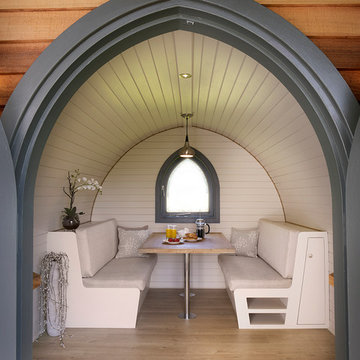
This is a design project completed for Garden Hideouts (www.gardenhideouts.co.uk) where we designed the new Retreat Pod. This one contains a small kitchen area and dining area which can convert to double bed. Other designs include playrooms, offices, treatment rooms and hobby rooms.
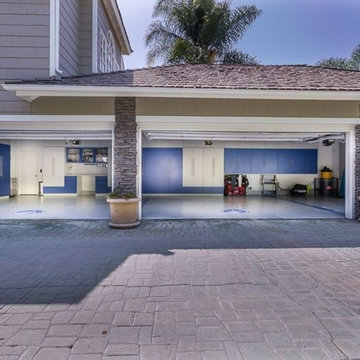
Embarking on a garage remodeling project is a transformative endeavor that can significantly enhance both the functionality and aesthetics of the space.
By investing in tailored storage solutions such as cabinets, wall-mounted organizers, and overhead racks, one can efficiently declutter the area and create a more organized storage system. Flooring upgrades, such as epoxy coatings or durable tiles, not only improve the garage's appearance but also provide a resilient surface.
Adding custom workbenches or tool storage solutions contributes to a more efficient and user-friendly workspace. Additionally, incorporating proper lighting and ventilation ensures a well-lit and comfortable environment.
A remodeled garage not only increases property value but also opens up possibilities for alternative uses, such as a home gym, workshop, or hobby space, making it a worthwhile investment for both practicality and lifestyle improvement.
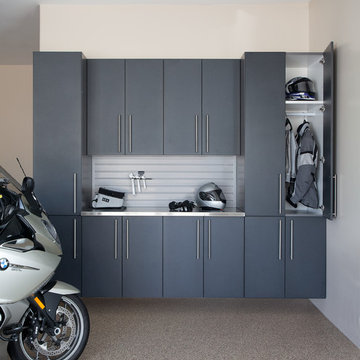
Granite finish garage cabinets doors with Pewter finish side panels and stainless workbench.
Modelo de garaje adosado contemporáneo
Modelo de garaje adosado contemporáneo
18.534 fotos de garajes y casetas grises
2


