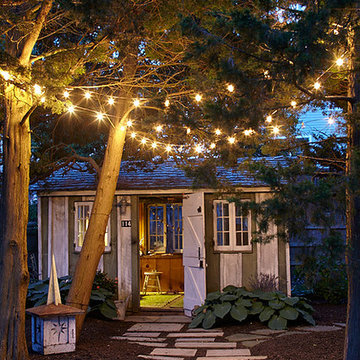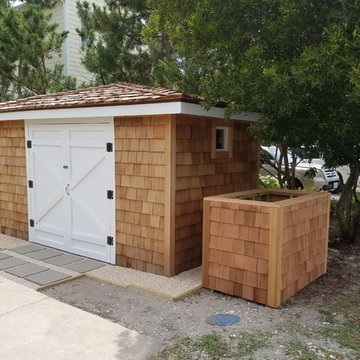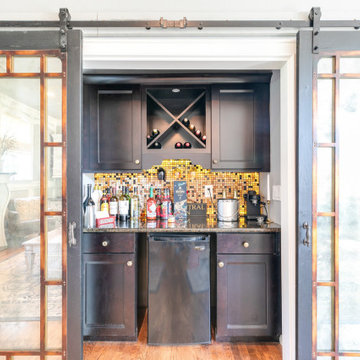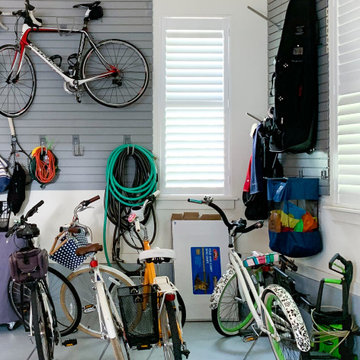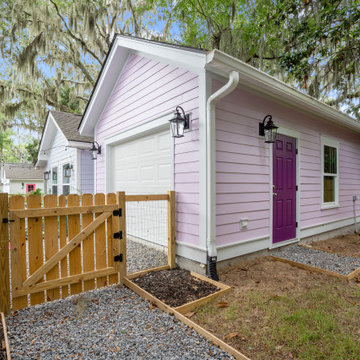Filtrar por
Presupuesto
Ordenar por:Popular hoy
1 - 20 de 125 fotos
Artículo 1 de 3
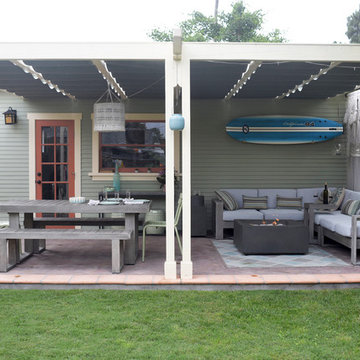
This 1925 craftsman house in Santa Barbara, Ca needed for its original detached garage to be replaced. The single car garage has a covered patio attached creating an outdoor living room. It features a fun outdoor shower, a seating and dining area and outdoor grill. Medeighnia Westwick Photography.
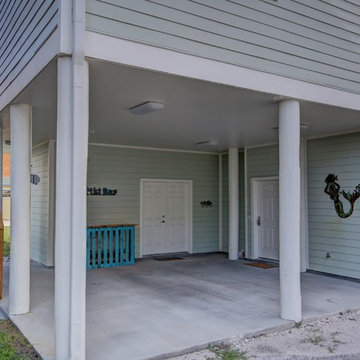
This is a small beach cottage constructed in Indian shores. Because of site limitations, we build the home tall and maximized the ocean views.
It's a great example of a well built moderately priced beach home where value and durability was a priority to the client.
Cary John
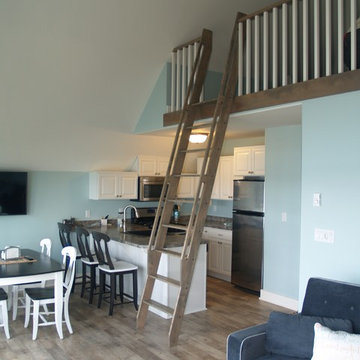
The custom ladder draws attention to the loft sleeping area in the wet boathouse guest house.
Modelo de garaje costero pequeño
Modelo de garaje costero pequeño
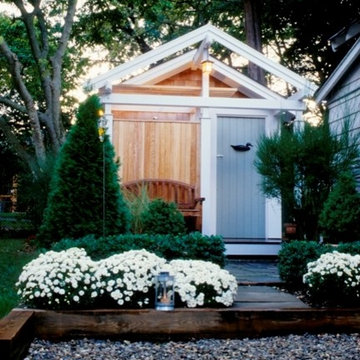
Richard Bubnowski Design LLC
Modelo de caseta de jardín independiente costera pequeña
Modelo de caseta de jardín independiente costera pequeña
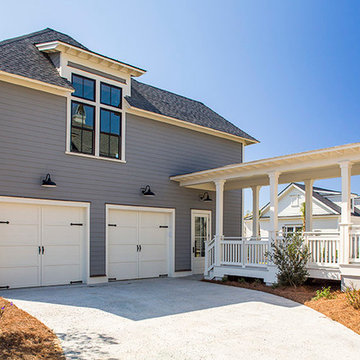
Matthew Scott Photographer, Inc
Imagen de garaje independiente costero grande para dos coches
Imagen de garaje independiente costero grande para dos coches
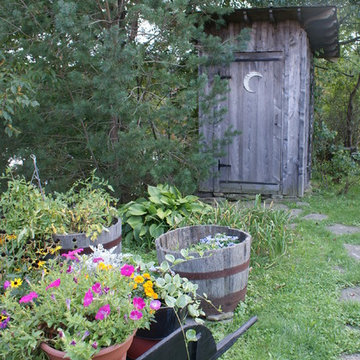
Summer gardening tool house
Diseño de caseta de jardín independiente costera pequeña
Diseño de caseta de jardín independiente costera pequeña
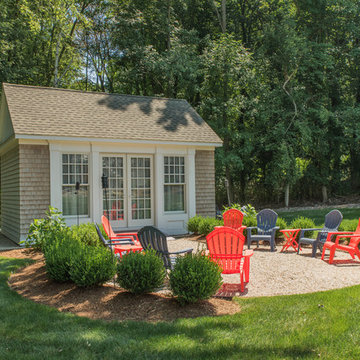
The cottage style exterior of this newly remodeled ranch in Connecticut, belies its transitional interior design. The exterior of the home features wood shingle siding along with pvc trim work, a gently flared beltline separates the main level from the walk out lower level at the rear. Also on the rear of the house where the addition is most prominent there is a cozy deck, with maintenance free cable railings, a quaint gravel patio, and a garden shed with its own patio and fire pit gathering area.
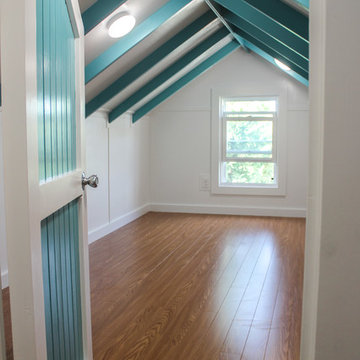
Storage loft over a detached 2 car garage.
Modelo de granero y establos independiente marinero pequeño
Modelo de granero y establos independiente marinero pequeño
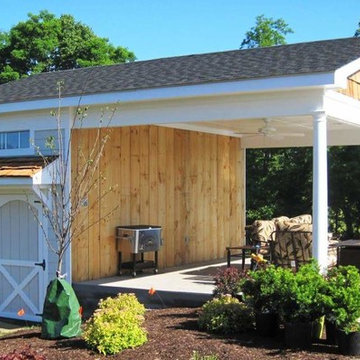
A unique 2-level pool-house-pavilion and storage-shed project we built onto a hillside at a client's pool in Loudoun County Va. We built our pavilion part to join seamlessly with the "newly poured" concrete pad surrounding the new pool. Provides a space for entertaining pool-side & getting out of the sun, AND an elegant place for the client to store his farm equipment & tractor & misc equipment on the lower level storage shed side. Built unique cross-buck stable doors for the shed side, and matched the cedar shake gable with an cedar covered awning over the stable doors.
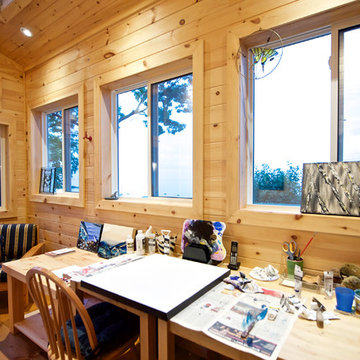
Major renovation including 4 additions, completely new inside and out, new accessory building, complete landscape overhaul.
This project started with the approval of 6 minor variances in order to accommodate the new plan & accessory building. Working with our exceptional clients, we were able to successfully complete this major transformation both inside and out. This year-round, waterfront oasis will be enjoyed by family and friends for years to come.
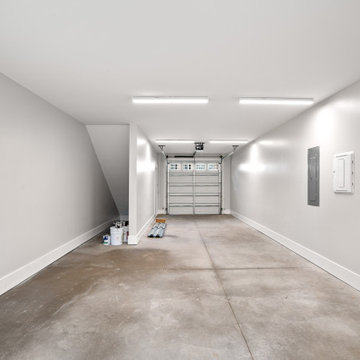
2 Car Garage
Modelo de garaje adosado marinero de tamaño medio para dos coches
Modelo de garaje adosado marinero de tamaño medio para dos coches
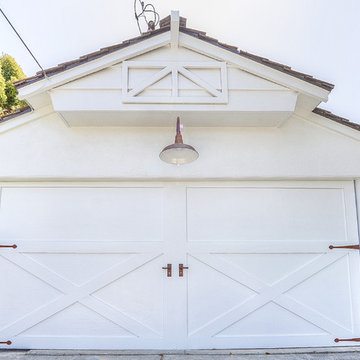
Modelo de garaje independiente costero de tamaño medio para dos coches
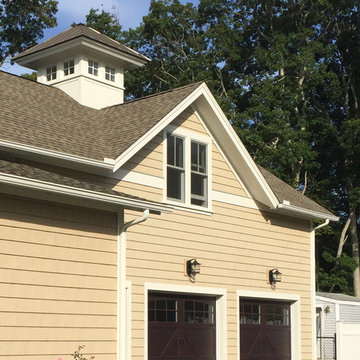
TATE+BURNS Architects LLC - Post Construction Photo
Ejemplo de garaje adosado y estudio marinero de tamaño medio para tres coches
Ejemplo de garaje adosado y estudio marinero de tamaño medio para tres coches
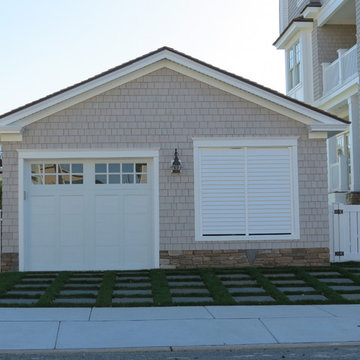
Bishop & Smith Architects, Renovated Existing Garage
Ejemplo de garaje independiente y estudio costero pequeño para un coche
Ejemplo de garaje independiente y estudio costero pequeño para un coche
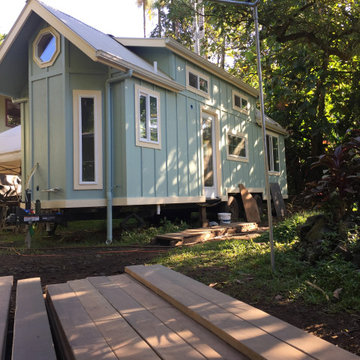
The Paradise model Accessory Trailer Unit By Paradise Tiny Homes and Ellie K. Design built on a trailer for easy transport and flexibility.
Ejemplo de caseta independiente costera pequeña
Ejemplo de caseta independiente costera pequeña
125 fotos de garajes y casetas costeros
1


