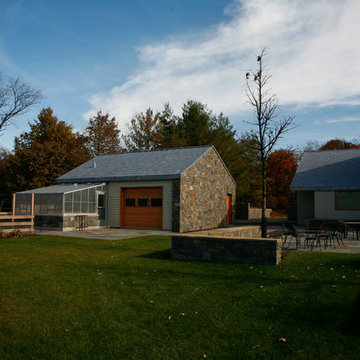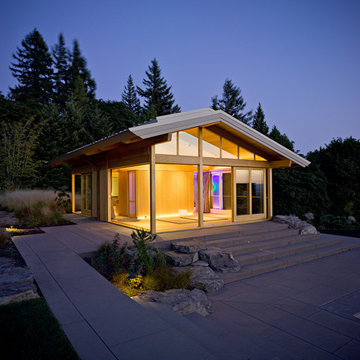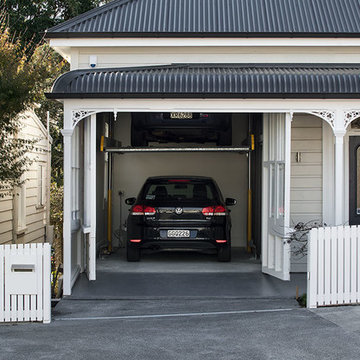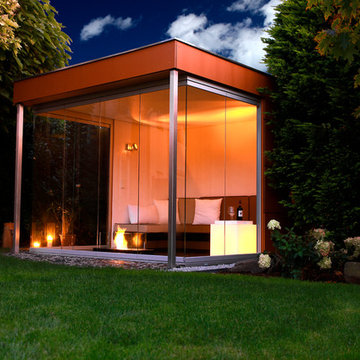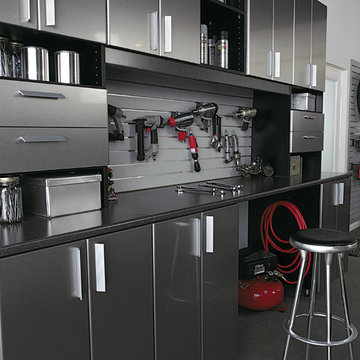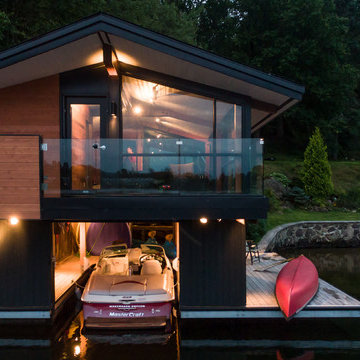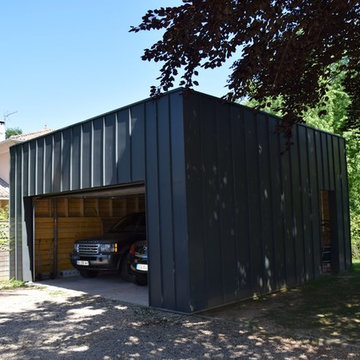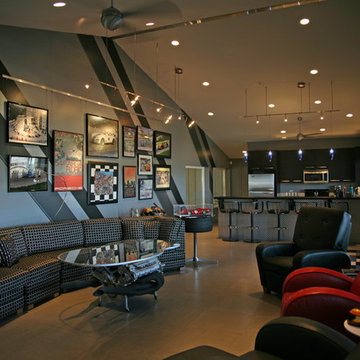Filtrar por
Presupuesto
Ordenar por:Popular hoy
121 - 140 de 1737 fotos
Artículo 1 de 3
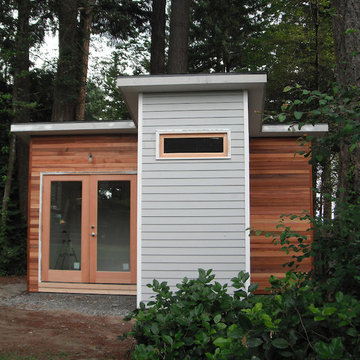
This is a studio shed for a local Portland designer. It features three distinct areas in a relatively small space – a work area, a study area for desk and shelves, and a toolshed.
The patio doors open into the work area.
The study area, with built-in desk and shelves, is in the front area. The study area has high windows for sunlight and different exterior siding.
The toolshed is a completely separate space, with its own doors, on the side of the building.
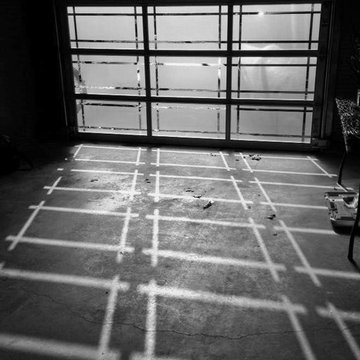
Custom look achieved with 3M frosted window film
Sun Control of Minnesota is a family owned and operated business that offers Professional Window Tinting Services. We first started out in one office with two part time installers, and we have now grown our business with over 15 employees badge-1980and four different locations in the metro area. We continue to expand our relationships with customers, as well as our service and quality of work.
We offer a complete line of Window Tinting services for Automotive, Commercial, Residential, & Marine applications. Our products include Decorative Frost Films, for glass enhancement; Safety/ Security Films, for Anti-Theft and Blast Protection; and 3M Paint Protection Film, for Automotive Rock Chip Prevention.
We focus on helping our customers reduce damaging UV rays, excessive solar heat gain, and glare from their interior spaces. UV rays, solar heat, and visible light are the main contributors to fading concerns in homes. Window Film reduces these elements to provide a beautiful view without having to close out the natural sunlight with a shade or blind. We provide the quality that competitors can’t even touch.
Our Mission is to Provide the Highest Quality Service, Products, and Installation in the Solar Energy Control Tint & Glass Film industry.
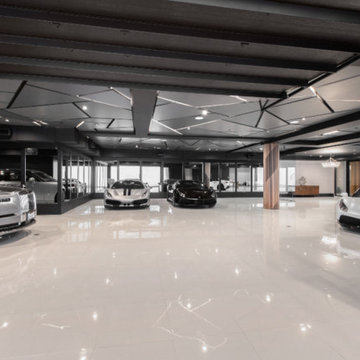
A rare and secluded paradise, the Woodvale Estate is a true modern masterpiece perfect to impress even the most discerning of clientele. At the pinnacle of luxury, this one-of-a-kind new construction features all the modern amenities that one could ever dream of. Situated on an expansive and lush over 35,000 square foot lot with truly unparalleled privacy, this modern estate boasts over 21,000 square feet of meticulously crafted and designer done living space. Behind the hedged, walled, and gated entry find a large motor court leading into the jaw-dropping entryway to this majestic modern marvel. Superlative features include chef's prep kitchen, home theater, professional gym, full spa, hair salon, elevator, temperature-controlled wine storage, 14 car garage that doubles as an event space, outdoor basketball court, and fabulous detached two-story guesthouse. The primary bedroom suite offers a perfectly picturesque escape complete with massive dual walk-in closets, dual spa-like baths, massive outdoor patio, romantic fireplace, and separate private balcony with hot tub. With a truly optimal layout for enjoying the best modern amenities and embracing the California lifestyle, the open floor plan provides spacious living, dining, and family rooms and open entertainer's kitchen with large chef's island, breakfast bar, state-of-the-art appliances, and motorized sliding glass doors for the ultimate enjoyment with ease, class, and sophistication. Enjoy every conceivable amenity and luxury afforded in this truly magnificent and awe-inspiring property that simply put, stands in a class all its own.
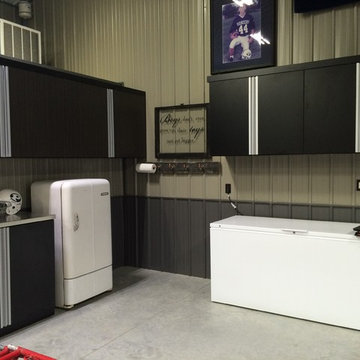
We created all the cabinetry to outfit this large tool shed and workspace in Goshen, KY. The man of the house has several cars and an extensive tool collection. The lady of the house uses a number of cabinets to organize and store holiday decorations for safe keeping and longevity.
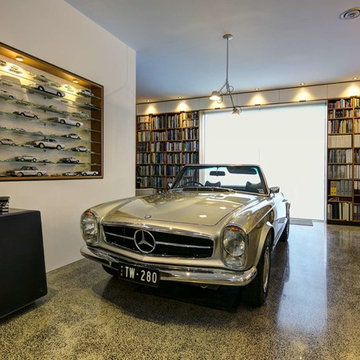
Wolf House is a contemporary home designed for flexible, easy living for a young family of 5. The spaces have multi use and the large home has a connection through its void space allowing all family members to be in touch with each other. The home boasts excellent energy efficiency and a clear view of the sky from every single room in the house.
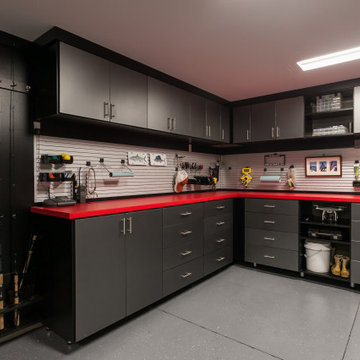
Embarking on a garage remodeling project is a transformative endeavor that can significantly enhance both the functionality and aesthetics of the space.
By investing in tailored storage solutions such as cabinets, wall-mounted organizers, and overhead racks, one can efficiently declutter the area and create a more organized storage system. Flooring upgrades, such as epoxy coatings or durable tiles, not only improve the garage's appearance but also provide a resilient surface.
Adding custom workbenches or tool storage solutions contributes to a more efficient and user-friendly workspace. Additionally, incorporating proper lighting and ventilation ensures a well-lit and comfortable environment.
A remodeled garage not only increases property value but also opens up possibilities for alternative uses, such as a home gym, workshop, or hobby space, making it a worthwhile investment for both practicality and lifestyle improvement.
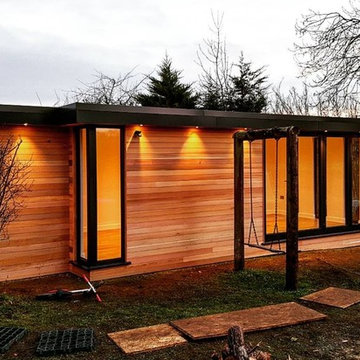
Standing at a proud 7m x 3.6m, this sizeable studio also benefits from an additional 2.8m x 1.4m shower room set to the left elevation, again adding flexibility to the finished build.
The modern design features 4-door bifolds to the front, with 3 vertical windows to the side, providing plenty of light and making the most of the garden’s breath-taking views across the Cotswolds. In summer time, the family can throw back the bifold doors to allow the studio and garden to work as one harmonious space.
Further windows have also been cleverly positioned with the inclusion of a floor-to-ceiling corner window on the left elevation, positioned to ‘soften’ the corner, which is in direct view of the house. Two extra additional opening windows to the rear allow even more light to come into the studio, as well as plenty of ventilation.
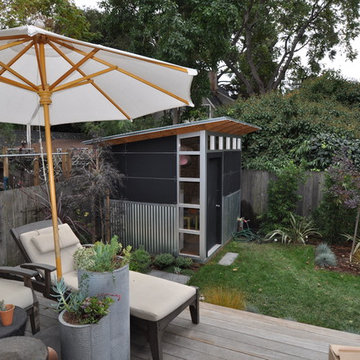
8x10 Studio Shed from the Storage line. Block siding with corrugated metal wainscot
Modelo de caseta de jardín independiente actual
Modelo de caseta de jardín independiente actual
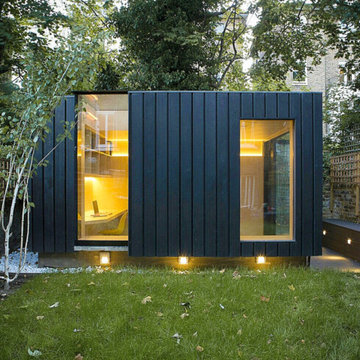
With the intention of creating a ‘dark jewel’ to give space for work, children’s play and practising yoga. Neil Dusheiko used clear burnt cedar – Dento Yakisugi in a ‘hit one miss one’ system creating natural yet mysterious vibes in the garden area.
Using traditional Japanese techniques Shou Sugi Ban makes the cladding resistant to rot and fire. The finish on the cladding can only be controlled so much; this allows the texture, colour and grain to show their true character. The carbon finish can’t be affected by sunlight as it is a colourless element.
Inside the studio they have used a light in colour birch plywood. This gives a brilliant contrast to the exterior. Especially at night when the black dissipates and the 2 large windows let a warm glow filter over the garden.
www.shousugiban.co.uk
venetia@exteriorsolutionsltd.co.uk
01494 291 033
Photographer - Agnese Sanvito
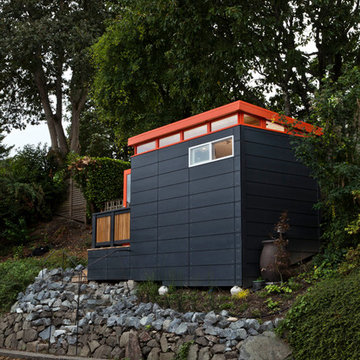
Modern-Shed provided an amazing modern studio for an artist in the Seattle metro area.
Ejemplo de estudio en el jardín independiente contemporáneo pequeño
Ejemplo de estudio en el jardín independiente contemporáneo pequeño
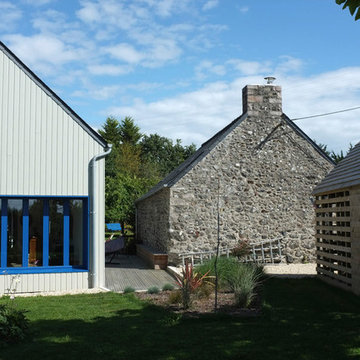
extension d'une longère en Bretagne, dans le strict alignement du bâti. Ajout d'un abri de jardin entièrement en bois, toiture comprise, façade ajourée pour une partie séchoir.
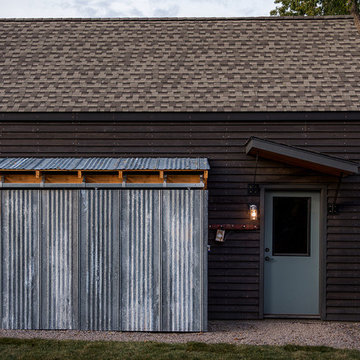
Claire Haughey
side of garage with garden shed
Imagen de garaje independiente actual pequeño para un coche
Imagen de garaje independiente actual pequeño para un coche
1.737 fotos de garajes y casetas contemporáneos negros
7


