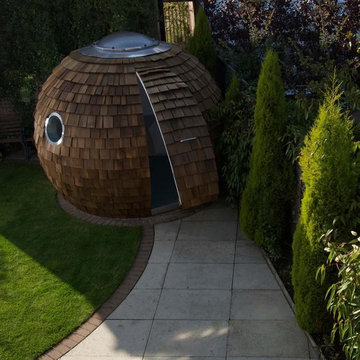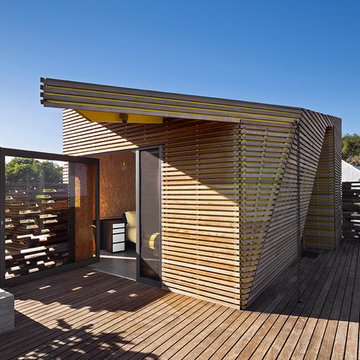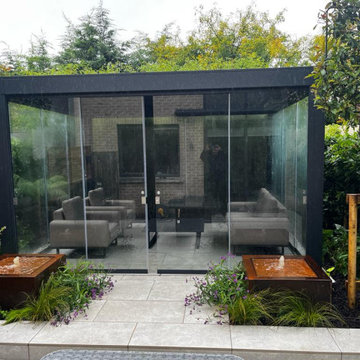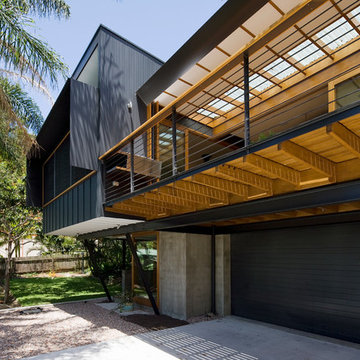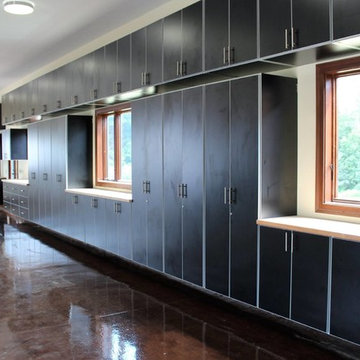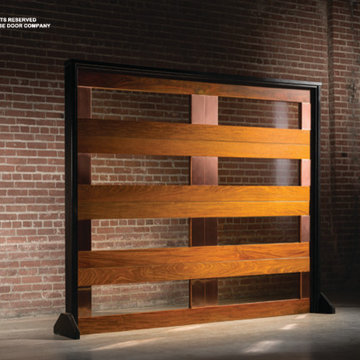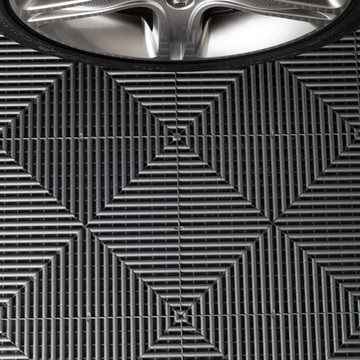Filtrar por
Presupuesto
Ordenar por:Popular hoy
41 - 60 de 1735 fotos
Artículo 1 de 3
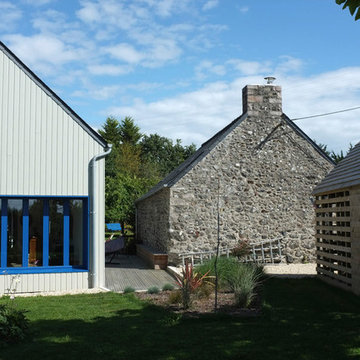
extension d'une longère en Bretagne, dans le strict alignement du bâti. Ajout d'un abri de jardin entièrement en bois, toiture comprise, façade ajourée pour une partie séchoir.
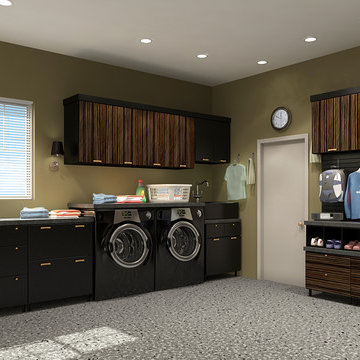
Black Melamine with Macassar doors and drawer faces
Ejemplo de garaje actual de tamaño medio
Ejemplo de garaje actual de tamaño medio
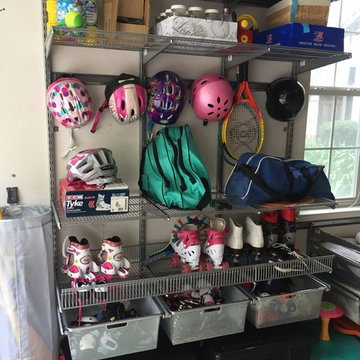
Client wanted to organize her garage to efficiently store sports gear, children's toys and have ability to use the space as a family room. They have 3 children so we created a cubby solution using elfa system. These components can easily be swapped or moved as the children grow.
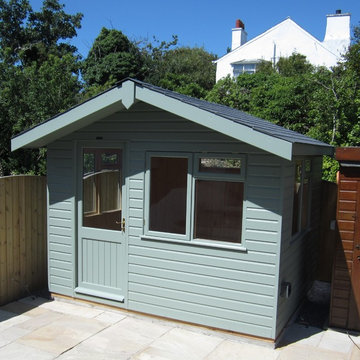
Binham Garden Studio - 3.0 x 3.0m
Ejemplo de estudio en el jardín independiente contemporáneo de tamaño medio
Ejemplo de estudio en el jardín independiente contemporáneo de tamaño medio
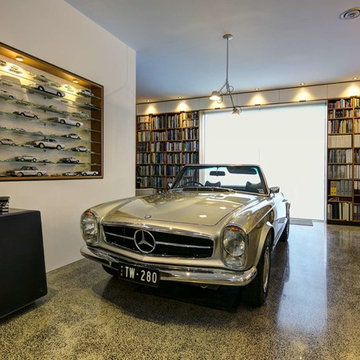
Wolf House is a contemporary home designed for flexible, easy living for a young family of 5. The spaces have multi use and the large home has a connection through its void space allowing all family members to be in touch with each other. The home boasts excellent energy efficiency and a clear view of the sky from every single room in the house.
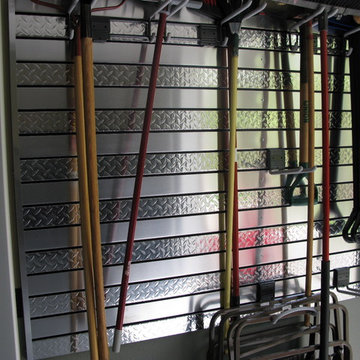
These are before pictures of a total garage makeover including new paint, lighting, garage cabinets, counter top for bench area, base cabinets, tall cabinets, slatwall, overhead storage racks and epoxy flooring.
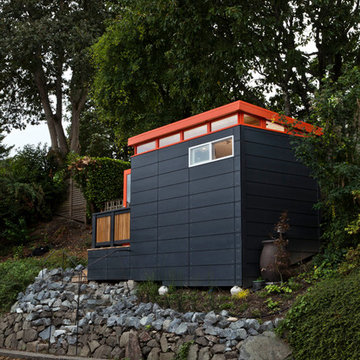
Modern-Shed provided an amazing modern studio for an artist in the Seattle metro area.
Ejemplo de estudio en el jardín independiente contemporáneo pequeño
Ejemplo de estudio en el jardín independiente contemporáneo pequeño
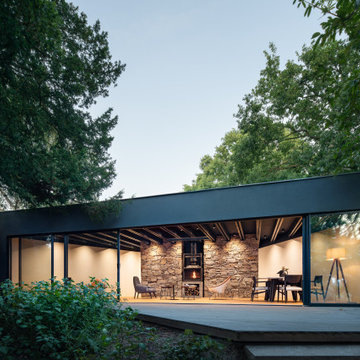
Bromley Garden House
Bromley, South London.
Bromley Garden House is a single storey building with a large open area facing the garden, single bedroom at rear and minimal bathroom and a kitchenette.
It’s main purpose is to serve as a guest house but also a quiet secluded space overlooking the mature garden.
The building 75 m2 footprint occupies a corner of a plot with an existing new built main house.
The sharp corner of the plot drives the plan shape maximizing the use of space.
12m sliding glass panes to front can open in the summer days to create an open veranda feel for the main area.
Skylights to all areas help provide quality light throughout the day.
A central stone accent wall with integrated fire place responds to the brief calling for an integrated rustic feel.
Structure – steel, rendered block, natural stone
Completed 2020
Photography – Assen Emilov
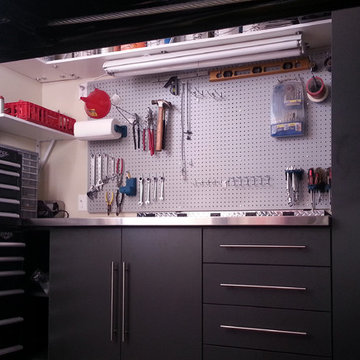
PegBoard X2™
Workshop organization using aluminum pegboard
The PegBoard X2™ is built with heavy duty metal construction and will never rust, rot, corrode or degrade like traditional peg board. Available in an assortment of stunning metals for distinct appearances - stainless steel, diamond plate, anodized colors, brushed aluminum and steel (which also works great as a magnetic surface). This versatile tool offers plenty of space for storing frequently used tools within plain view and easy reach.
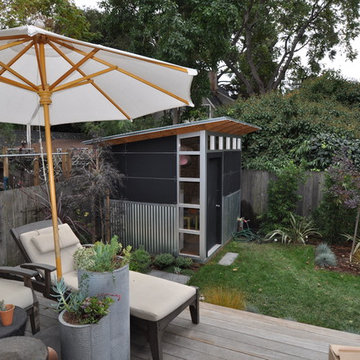
8x10 Studio Shed from the Storage line. Block siding with corrugated metal wainscot
Modelo de caseta de jardín independiente actual
Modelo de caseta de jardín independiente actual
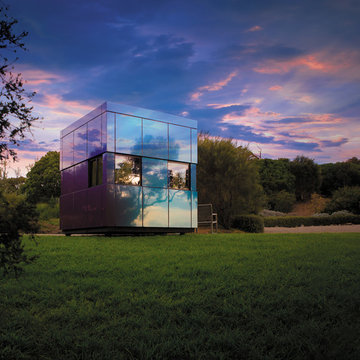
Harwyn Designer Pod on location in Melbourne Australia.
Imagen de estudio en el jardín independiente contemporáneo
Imagen de estudio en el jardín independiente contemporáneo
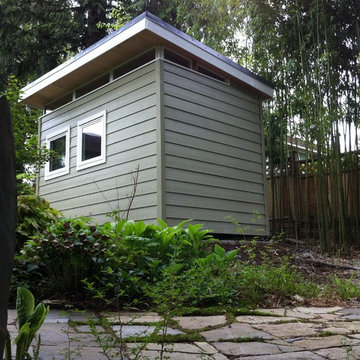
8' x 12' Modern-Shed Kit by Westcoast Outbuildings.
Photo by: Geoff Baker
Please visit www.outuildings.ca to download a Modern-Shed Catalog today
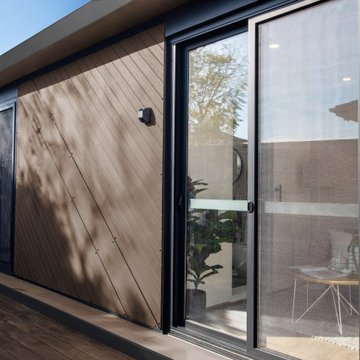
The spacious apartment-styled studio is perfect as a small standalone home, or a large addition to your existing home.
Modelo de casa de invitados independiente contemporánea de tamaño medio
Modelo de casa de invitados independiente contemporánea de tamaño medio
1.735 fotos de garajes y casetas contemporáneos negros
3


