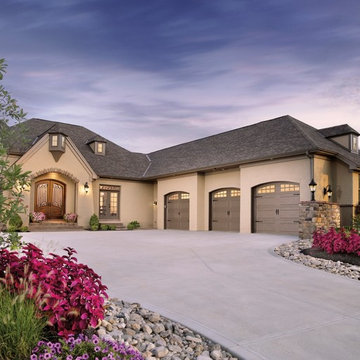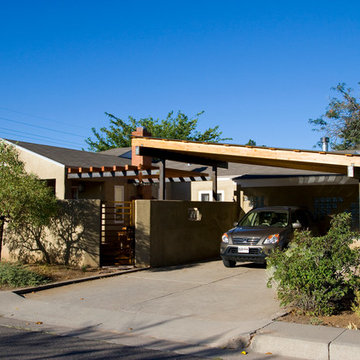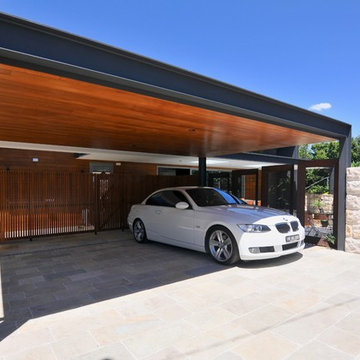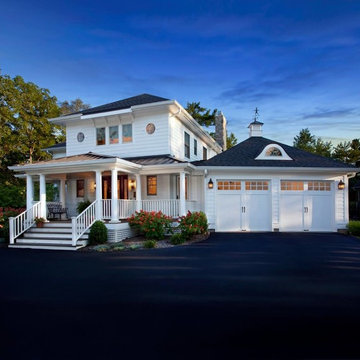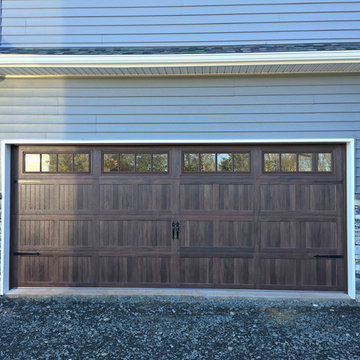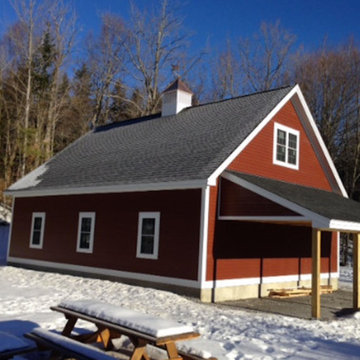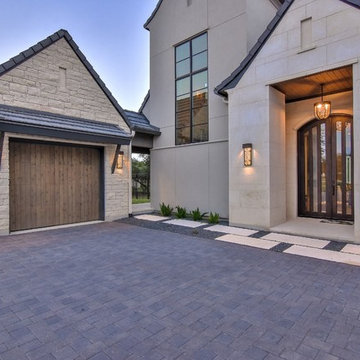Filtrar por
Presupuesto
Ordenar por:Popular hoy
1 - 20 de 539 fotos
Artículo 1 de 3
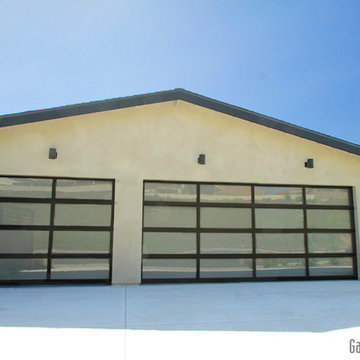
Glass garage doors for the modern home. A different take on the traditional garage door these doors add sophistication and durability. The glass is tempered and is also considered, "safety" glass for it's ability to scramble into several tiny pieces. This products anyone or objects surrounding the damage.
Sarah F.
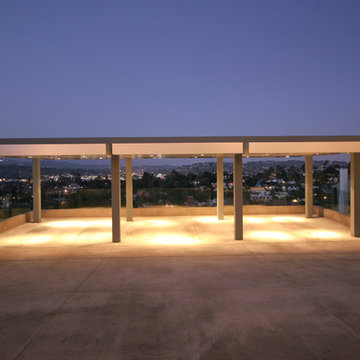
Photographed by Ronald Chang
Foto de cochera techada independiente minimalista grande para tres coches
Foto de cochera techada independiente minimalista grande para tres coches
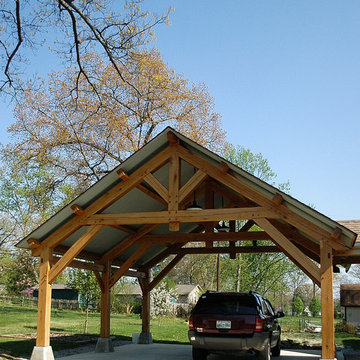
A very handsome porte-cochere addition to this beautiful home. This addition also includes a breezeway to the house.
Modelo de cochera techada de estilo americano para dos coches
Modelo de cochera techada de estilo americano para dos coches
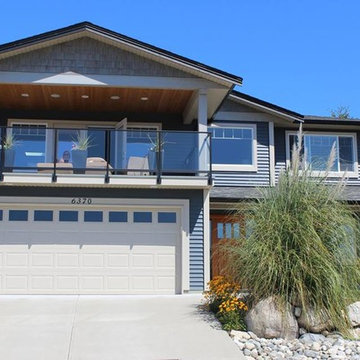
Clopay Garage Door
Clear DSB Windows, White
https://www.facebook.com/CanadianDoormaster/home
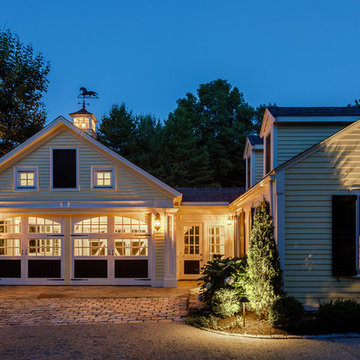
High end renovation, Colonial home, operable shutters, Dutch Doors
Raj Das Photography
Foto de cochera techada adosada tradicional grande para cuatro o más coches
Foto de cochera techada adosada tradicional grande para cuatro o más coches
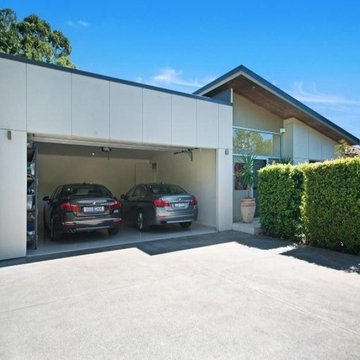
Modelo de cochera techada adosada tradicional de tamaño medio para dos coches
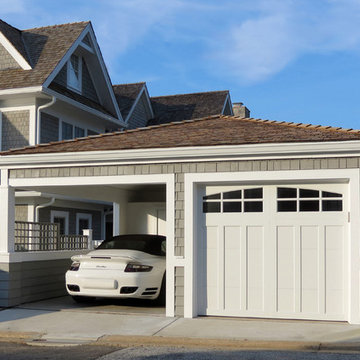
Scott L. Rand AIA
Modelo de cochera techada independiente marinera de tamaño medio para dos coches
Modelo de cochera techada independiente marinera de tamaño medio para dos coches
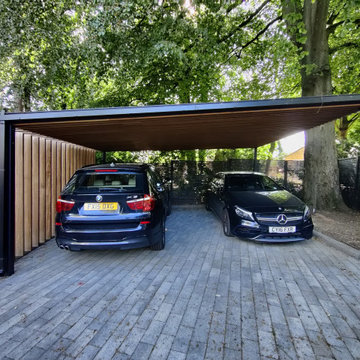
This project includes a bespoke double carport structure designed to our client's specification and fabricated prior to installation.
This twisting flat roof carport was manufactured from mild steel and iroko timber which features within a vertical privacy screen and battened soffit. We also included IP rated LED lighting and motion sensors for ease of parking at night time.
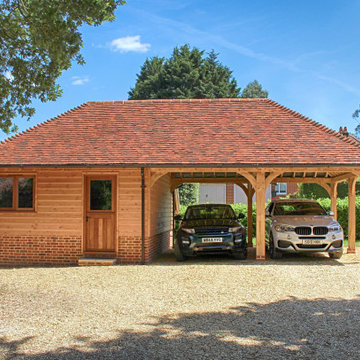
A 3 Bay Oak Framed Garage doesn't have to be made up entirely of garage space. This design incorporates two car ports and a large storage room at one end.
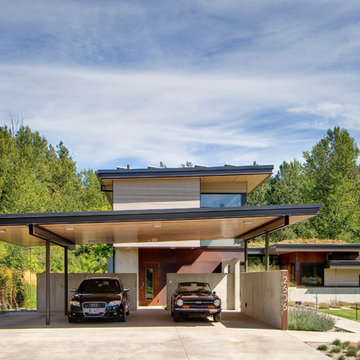
© Steve Keating
Ejemplo de cochera techada contemporánea para dos coches
Ejemplo de cochera techada contemporánea para dos coches
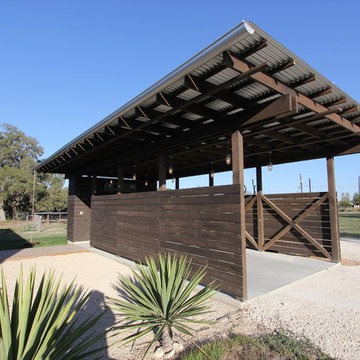
Constructed of dark-stained cedar, the carport was designed to contrast with the shiny metal house.
PHOTO: Ignacio Salas-Humara

The home is roughly 80 years old and had a strong character to start our design from. The home had been added onto and updated several times previously so we stripped back most of these areas in order to get back to the original house before proceeding. The addition started around the Kitchen, updating and re-organizing this space making a beautiful, simply elegant space that makes a strong statement with its barrel vault ceiling. We opened up the rest of the family living area to the kitchen and pool patio areas, making this space flow considerably better than the original house. The remainder of the house, including attic areas, was updated to be in similar character and style of the new kitchen and living areas. Additional baths were added as well as rooms for future finishing. We added a new attached garage with a covered drive that leads to rear facing garage doors. The addition spaces (including the new garage) also include a full basement underneath for future finishing – this basement connects underground to the original homes basement providing one continuous space. New balconies extend the home’s interior to the quiet, well groomed exterior. The homes additions make this project’s end result look as if it all could have been built in the 1930’s.
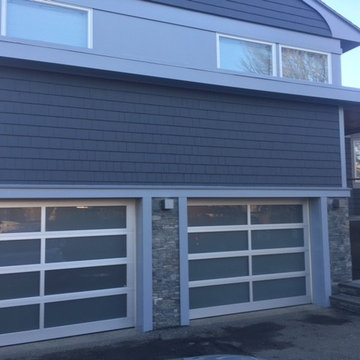
Full View Aluminum with Frosted Glass.
Diseño de cochera techada adosada minimalista grande para dos coches
Diseño de cochera techada adosada minimalista grande para dos coches
539 fotos de garajes y casetas cocheras techadas azules
1


