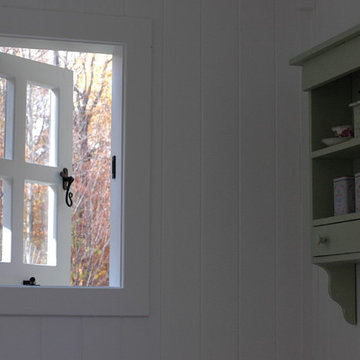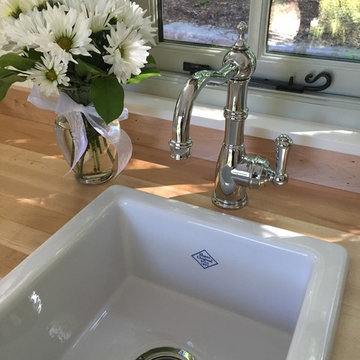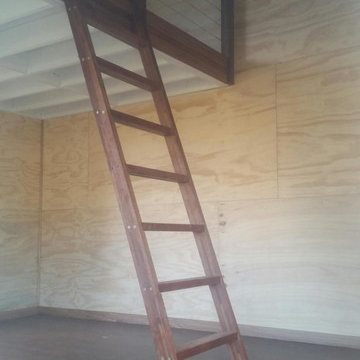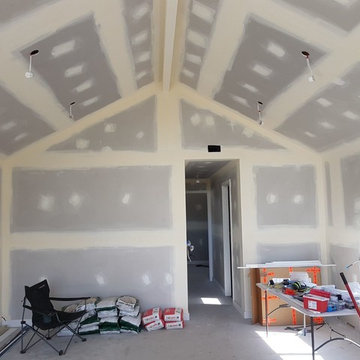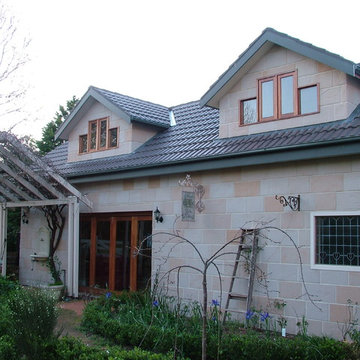Filtrar por
Presupuesto
Ordenar por:Popular hoy
41 - 60 de 83 fotos
Artículo 1 de 3
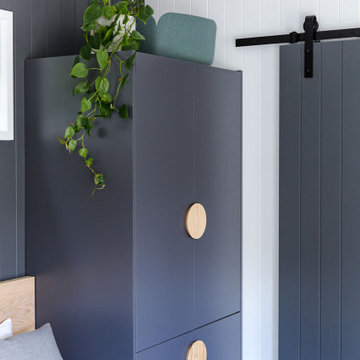
A tiny home for this eighteen year old with grey cabinetry to suit this young man's style.
Foto de casa de invitados independiente nórdica pequeña
Foto de casa de invitados independiente nórdica pequeña
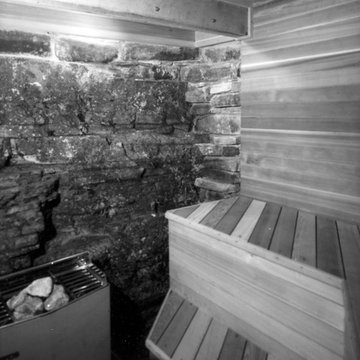
Interior showing exposed natural cliff face, with sauna heater mounted to cliff.
Ejemplo de casa de invitados independiente actual pequeña
Ejemplo de casa de invitados independiente actual pequeña
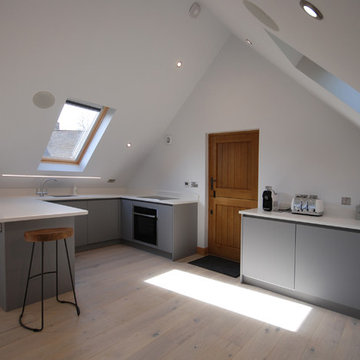
Elaine Campling
Ejemplo de casa de invitados independiente de estilo de casa de campo grande
Ejemplo de casa de invitados independiente de estilo de casa de campo grande
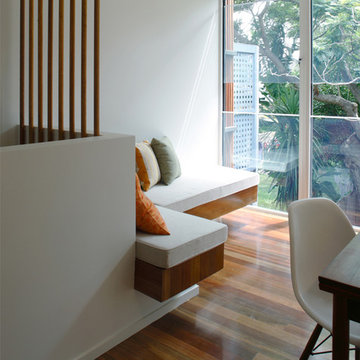
Nick Bowers Photography
Foto de casa de invitados adosada actual de tamaño medio
Foto de casa de invitados adosada actual de tamaño medio
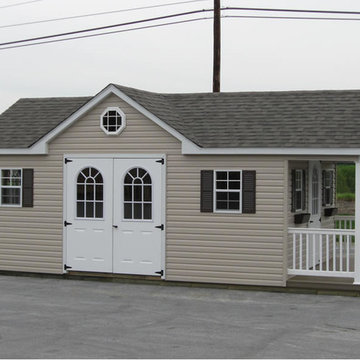
This is a standard dormer shed with optional porch, vinyl siding, additional windows, and additional arched glass. The dormer shed is a great way to create an elegant usable pool house or man cave prefabricated and ready to use on your property.
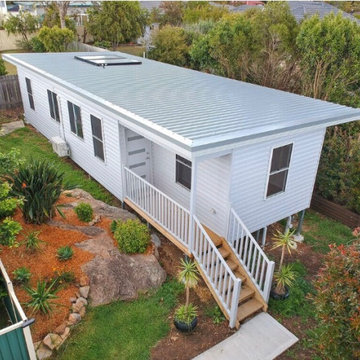
3 bedroom granny flat
Imagen de casa de invitados independiente moderna de tamaño medio
Imagen de casa de invitados independiente moderna de tamaño medio
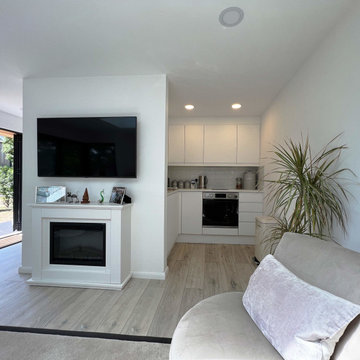
Our client was looking for an ideal space for their elderly parent to live in. This would have everything they need on a day-to-day basis to ensure comfort and accessibility while being near their loved ones.
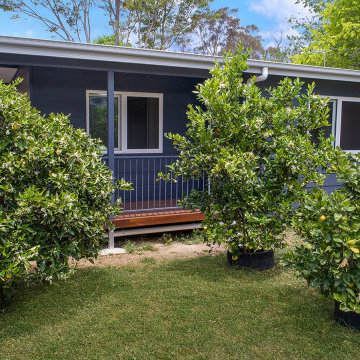
Wheelchair accessible granny flat
Diseño de casa de invitados independiente contemporánea de tamaño medio
Diseño de casa de invitados independiente contemporánea de tamaño medio
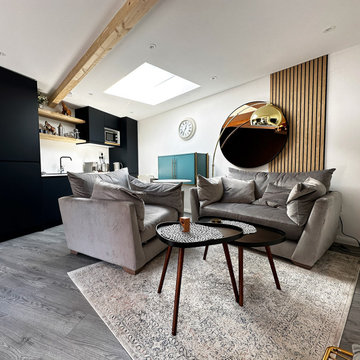
In order to give our client plenty of garden space to work with while providing them with a spacious, accessible home, we designed something extra special that no other company were able to provide for them. We had to prioritise both the amount of space that would be left in the garden, and a comfortable sized home that our client would be content with.
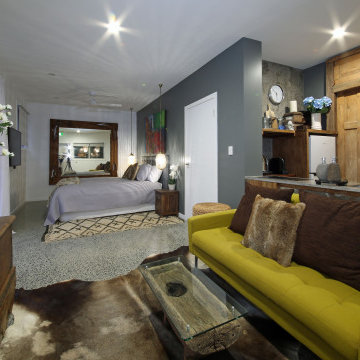
this bed room has a kitchenet and ensuite , Heated polished concrete floors.
Modelo de casa de invitados adosada contemporánea de tamaño medio
Modelo de casa de invitados adosada contemporánea de tamaño medio
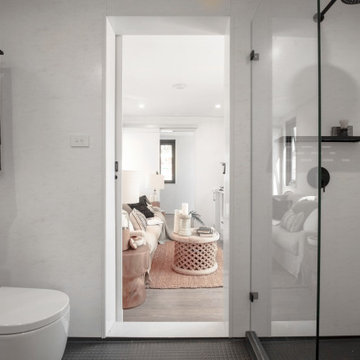
The spacious apartment-styled studio is perfect as a small standalone home, or a large addition to your existing home.
Modelo de casa de invitados independiente contemporánea de tamaño medio
Modelo de casa de invitados independiente contemporánea de tamaño medio
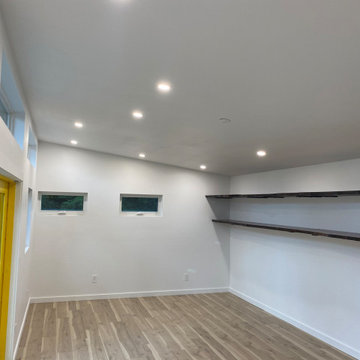
14x26 Backyard ADU with Volcano Gray lap siding, Metal Wainscoting, Forsythia doors, Panda Gray soffits, and Natural Hickory flooring.
Ejemplo de casa de invitados independiente retro de tamaño medio
Ejemplo de casa de invitados independiente retro de tamaño medio
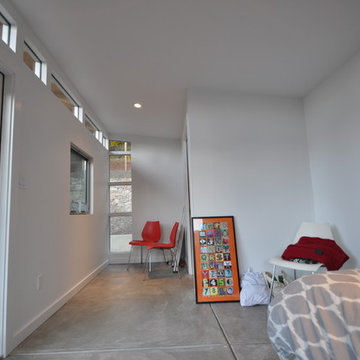
A satellite guest room or bedroom - finished with a bathroom and welcoming 72" French Doors.
Diseño de casa de invitados independiente moderna extra grande
Diseño de casa de invitados independiente moderna extra grande
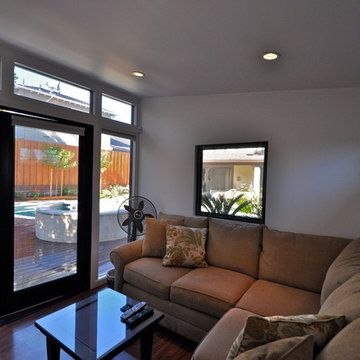
This 10x12 Studio Shed is complete with our Interior Lifestyle option. This includes electrical, recycled denim insulation, flooring, and finished drywall.
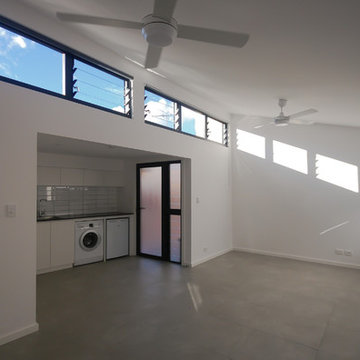
New 35m2 studio attached to an existing garage
Modelo de casa de invitados independiente contemporánea pequeña
Modelo de casa de invitados independiente contemporánea pequeña
83 fotos de garajes y casetas casas de invitados grises
3


