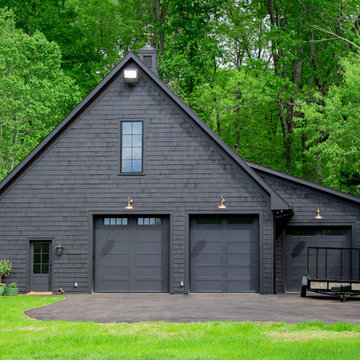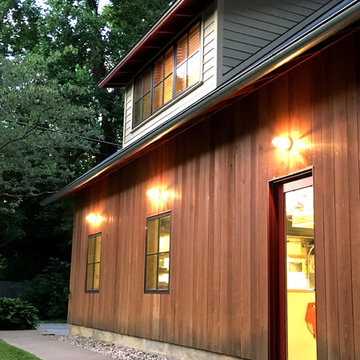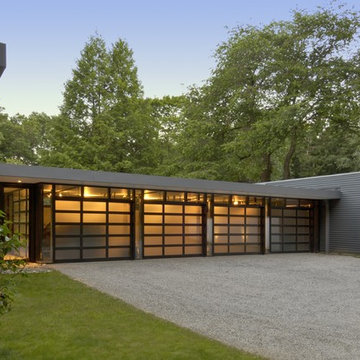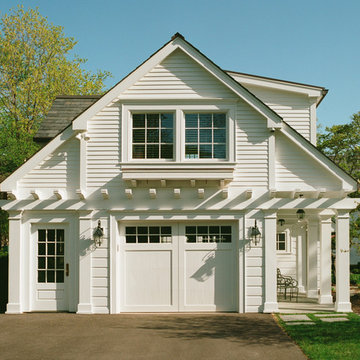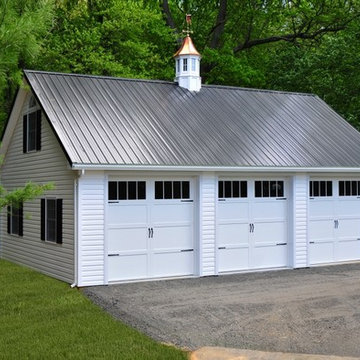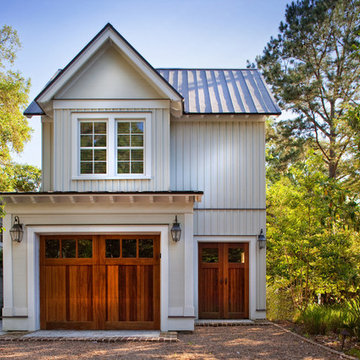708 fotos de garajes verdes grandes
Filtrar por
Presupuesto
Ordenar por:Popular hoy
1 - 20 de 708 fotos
Artículo 1 de 3
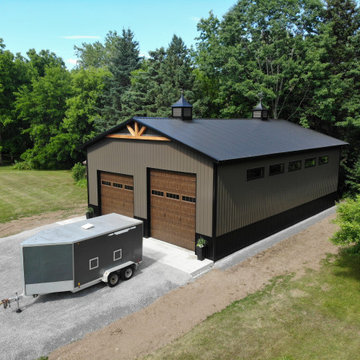
Where Sophistication Meets Storage: The stylish pole barn is a seamless blend of function and fashion. With ample space for large vehicles or RV storage, the barn stands as a proud, elegant addition to the property, while the surrounding greenery emphasizes its serene, rural setting.

3 bay garage with center bay designed to fit Airstream camper.
Foto de garaje independiente campestre grande para tres coches
Foto de garaje independiente campestre grande para tres coches
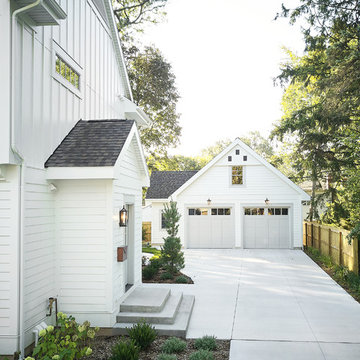
The Plymouth was designed to fit into the existing architecture vernacular featuring round tapered columns and eyebrow window but with an updated flair in a modern farmhouse finish. This home was designed to fit large groups for entertaining while the size of the spaces can make for intimate family gatherings.
The interior pallet is neutral with splashes of blue and green for a classic feel with a modern twist. Off of the foyer you can access the home office wrapped in a two tone grasscloth and a built in bookshelf wall finished in dark brown. Moving through to the main living space are the open concept kitchen, dining and living rooms where the classic pallet is carried through in neutral gray surfaces with splashes of blue as an accent. The plan was designed for a growing family with 4 bedrooms on the upper level, including the master. The Plymouth features an additional bedroom and full bathroom as well as a living room and full bar for entertaining.
Photographer: Ashley Avila Photography
Interior Design: Vision Interiors by Visbeen
Builder: Joel Peterson Homes
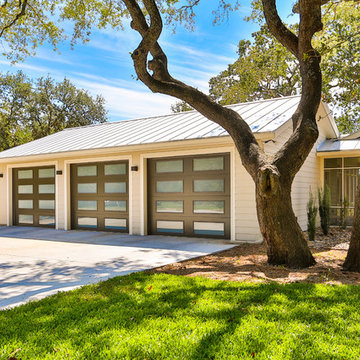
Hill Country Real Estate Photography
Modelo de garaje adosado retro grande para tres coches
Modelo de garaje adosado retro grande para tres coches
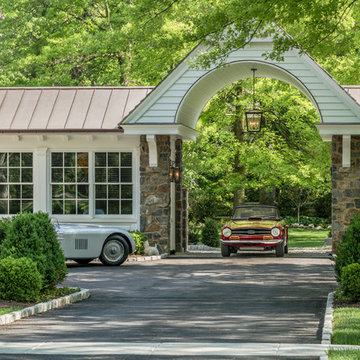
Angle Eye Photography, Porter Construction
Modelo de pórtico de carruajes adosado tradicional grande para un coche
Modelo de pórtico de carruajes adosado tradicional grande para un coche
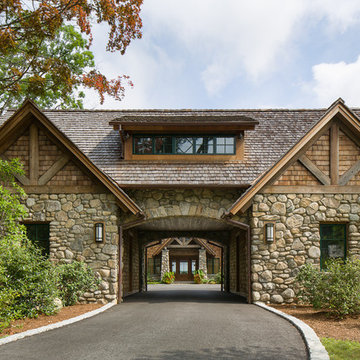
Carriage House pass-through to Motor Court - Photo: Tim Lee Photography
Foto de pórtico de carruajes independiente rústico grande
Foto de pórtico de carruajes independiente rústico grande
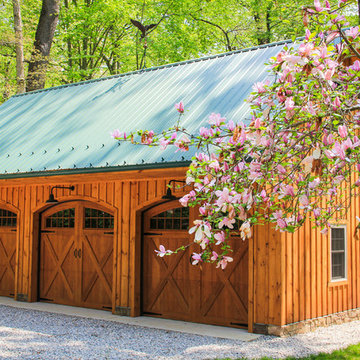
Mike Sabol
Imagen de garaje independiente de estilo de casa de campo grande para tres coches
Imagen de garaje independiente de estilo de casa de campo grande para tres coches
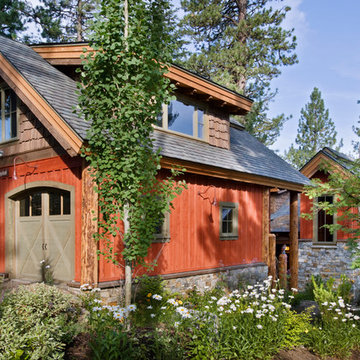
This beautiful lakefront home designed by MossCreek features a wide range of design elements that work together perfectly. From it's Arts and Craft exteriors to it's Cowboy Decor interior, this ultimate lakeside cabin is the perfect summer retreat.
Designed as a place for family and friends to enjoy lake living, the home has an open living main level with a kitchen, dining room, and two story great room all sharing lake views. The Master on the Main bedroom layout adds to the livability of this home, and there's even a bunkroom for the kids and their friends.
Expansive decks, and even an upstairs "Romeo and Juliet" balcony all provide opportunities for outdoor living, and the two-car garage located in front of the home echoes the styling of the home.
Working with a challenging narrow lakefront lot, MossCreek succeeded in creating a family vacation home that guarantees a "perfect summer at the lake!". Photos: Roger Wade
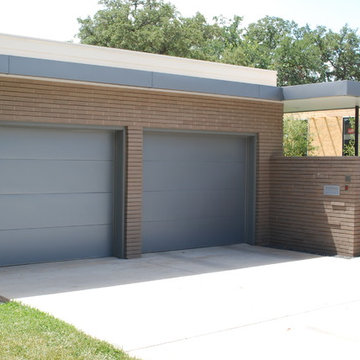
Kynar coated clad flush insulated sandwich constructed garage doors in "pre-weathered galvalume" color
Diseño de garaje adosado minimalista grande para dos coches
Diseño de garaje adosado minimalista grande para dos coches

A close-up of our Lasley Brahaney custom support brackets further enhanced with under-mount dental moldings.
Modelo de garaje estudio clásico grande para dos coches
Modelo de garaje estudio clásico grande para dos coches
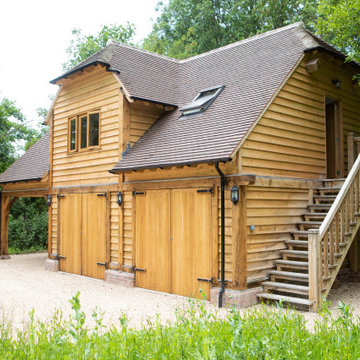
Our customer in Arundel, West Sussex was looking to add in a triple garage and wanted to gain a home office studio space as part of the build. A bespoke double storey oak barn garage was the perfect solution to meet the required needs. The use of quality British oak also worked well with their existing property and country surroundings, creating an elegant building despite its more practical and utilitarian uses. The natural colours of oak beam frame and cladding blend seamlessly with the surroundings and the contrast of the dark roof tiles give it a smart and contemporary edge. Proof that a garage does not have to be uninteresting.
Our specialist team did all the frame construction, cladding, window fitting, tiling, and in this case the groundworks, electrics, internal finishes and decorating as well as landscaping around the building were carried out by the customers contractor. Even through a pandemic, Christmas holidays and winter weather the building was up and finished within 12 weeks and just look at the stunning results!
The lower storey has given the client two large garages with double barn doors, creating a covered and secure area to store cars as well as providing a workshop and storage area. There is also a covered car port area for sheltered storage of another vehicle. The upper storey has provided the client with a spacious home office studio. The front of the building has a dormer window area, providing more ceiling height and space as well as letting in plenty of sunlight. The client also chose to add opening roof light windows either side in the roof to add further ventilation and light to the space. The office space is accessed by an attractive external oak staircase to right side of the building. The quality of the finish is just exquisite and the traditional finishing details such as the arched oak beams and peg construction really show the craftmanship that goes into creating an oak building. The lantern outside lighting just adds that final touch of style to this beautiful oak building.
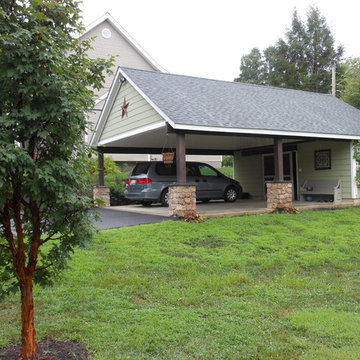
Pull up the driveway and safely park your car inside this country-style carport. Steel columns, with stone and cedar bases, hold up the protective roof. The storage space is separated by a sliding barn door. Trellises with climbing ivy are on the outer sides of the storage unit with additional barn doors for convenient access to certain equipment, like the lawn mower. Want to host an outdoor party but want overhead coverage? Move the cars to the driveway and you have your own pavilion for all your outdoor gatherings!
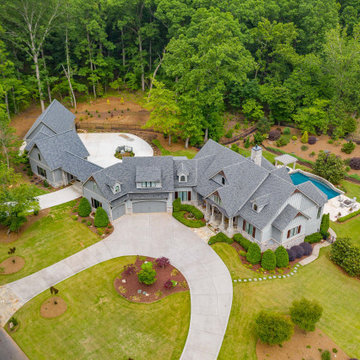
Modelo de pórtico de carruajes adosado tradicional grande para cuatro o más coches
708 fotos de garajes verdes grandes
1
