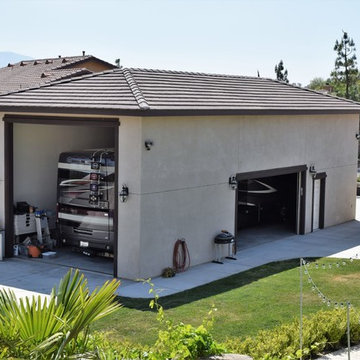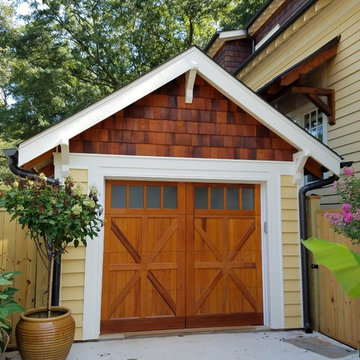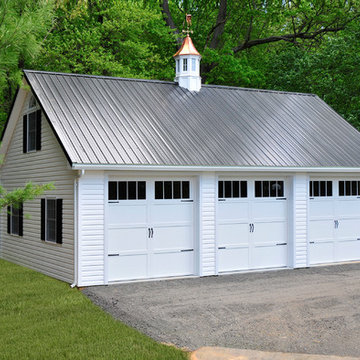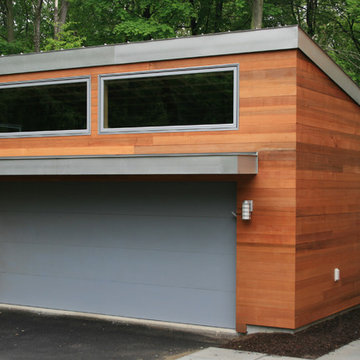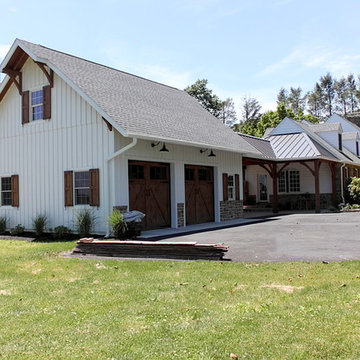708 fotos de garajes verdes grandes
Filtrar por
Presupuesto
Ordenar por:Popular hoy
101 - 120 de 708 fotos
Artículo 1 de 3
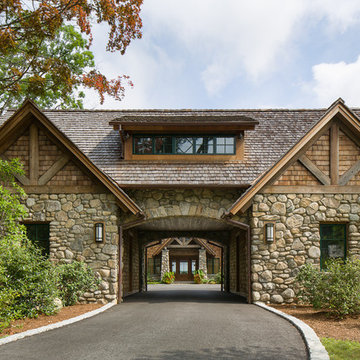
Carriage House pass-through to Motor Court - Photo: Tim Lee Photography
Foto de pórtico de carruajes independiente rústico grande
Foto de pórtico de carruajes independiente rústico grande
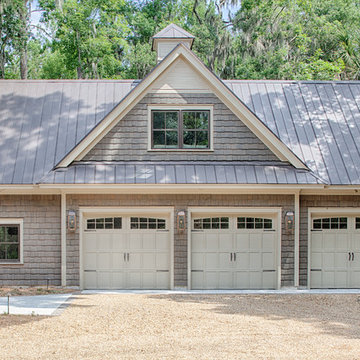
With porches on every side, the “Georgetown” is designed for enjoying the natural surroundings. The main level of the home is characterized by wide open spaces, with connected kitchen, dining, and living areas, all leading onto the various outdoor patios. The main floor master bedroom occupies one entire wing of the home, along with an additional bedroom suite. The upper level features two bedroom suites and a bunk room, with space over the detached garage providing a private guest suite.
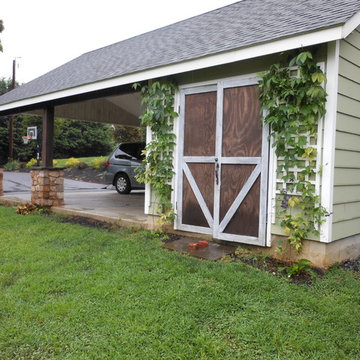
Trellises with climbing ivy are on the outer sides of the storage unit with additional barn doors for convenient access to certain equipment, like the lawn mower.
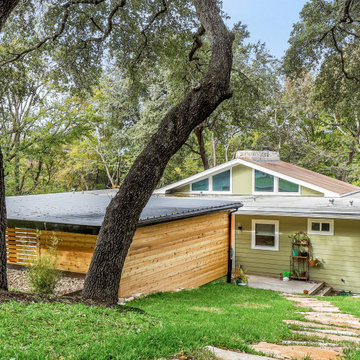
Modern Carport
Modelo de cochera techada independiente actual grande para dos coches
Modelo de cochera techada independiente actual grande para dos coches
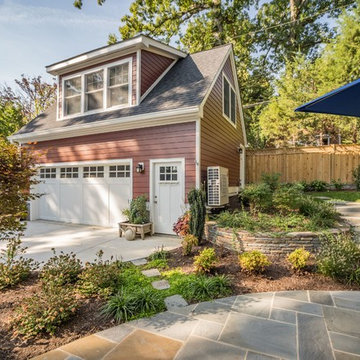
Detached garage and loft
Foto de garaje independiente y estudio tradicional renovado grande para dos coches
Foto de garaje independiente y estudio tradicional renovado grande para dos coches
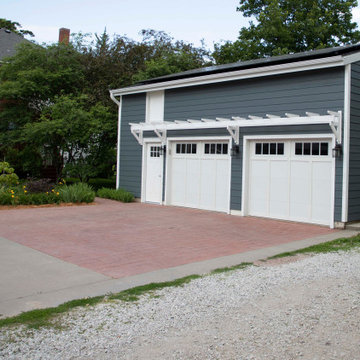
New garage front with new doors, aesthetic overhang, siding, roof and gutters, windows, and solar panels. Photo credit: Krystal Rash.
Foto de garaje independiente de estilo americano grande para dos coches
Foto de garaje independiente de estilo americano grande para dos coches
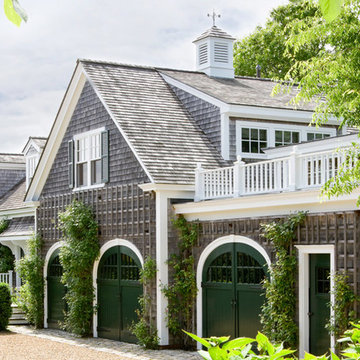
Greg Premru
Imagen de garaje independiente tradicional grande para tres coches
Imagen de garaje independiente tradicional grande para tres coches

A new workshop and build space for a fellow creative!
Seeking a space to enable this set designer to work from home, this homeowner contacted us with an idea for a new workshop. On the must list were tall ceilings, lit naturally from the north, and space for all of those pet projects which never found a home. Looking to make a statement, the building’s exterior projects a modern farmhouse and rustic vibe in a charcoal black. On the interior, walls are finished with sturdy yet beautiful plywood sheets. Now there’s plenty of room for this fun and energetic guy to get to work (or play, depending on how you look at it)!
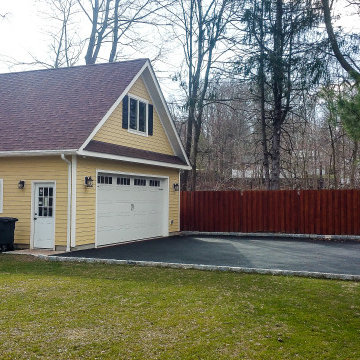
New construction of a 700 Sf. two car garage with a walk up stairway to an 8 ft high room above for storage. New driveway with Belgian block curbing.
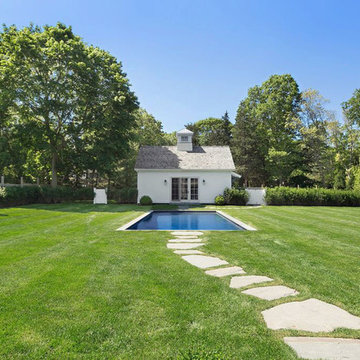
Combination Pool House/Garage
Diseño de garaje independiente y estudio contemporáneo grande para dos coches
Diseño de garaje independiente y estudio contemporáneo grande para dos coches
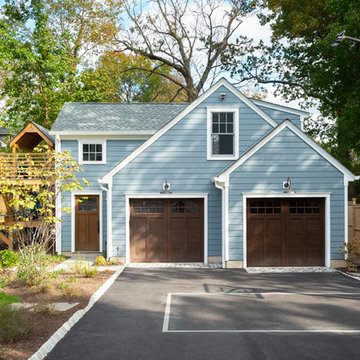
Imagen de garaje independiente y estudio tradicional grande para dos coches
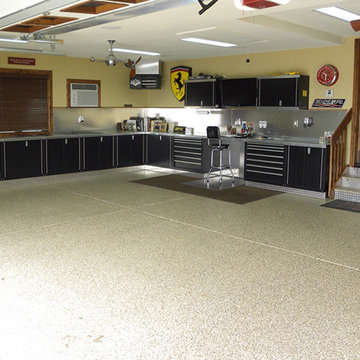
Foto de garaje adosado y estudio clásico grande para dos coches
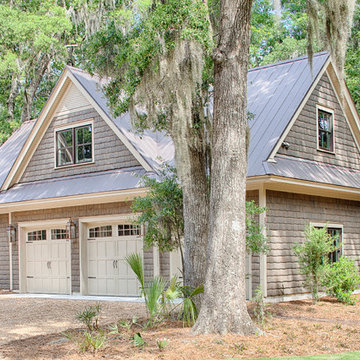
With porches on every side, the “Georgetown” is designed for enjoying the natural surroundings. The main level of the home is characterized by wide open spaces, with connected kitchen, dining, and living areas, all leading onto the various outdoor patios. The main floor master bedroom occupies one entire wing of the home, along with an additional bedroom suite. The upper level features two bedroom suites and a bunk room, with space over the detached garage providing a private guest suite.
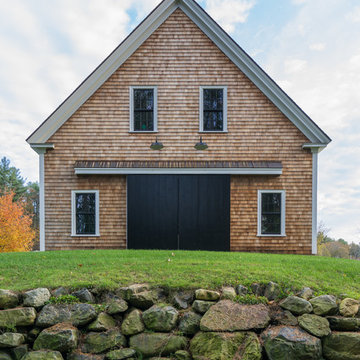
Eric Roth
Diseño de garaje independiente y estudio campestre grande
Diseño de garaje independiente y estudio campestre grande
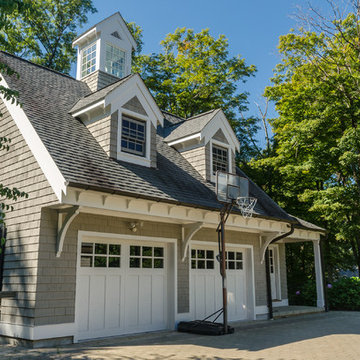
Photo by: Daniel Contelmo Jr.
Imagen de garaje independiente tradicional grande para dos coches
Imagen de garaje independiente tradicional grande para dos coches
708 fotos de garajes verdes grandes
6
