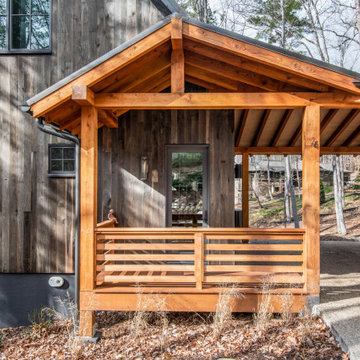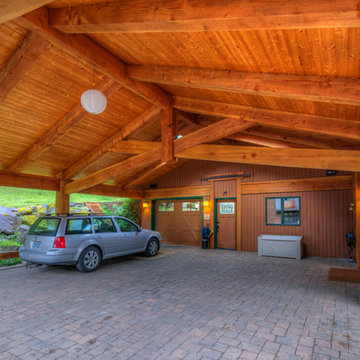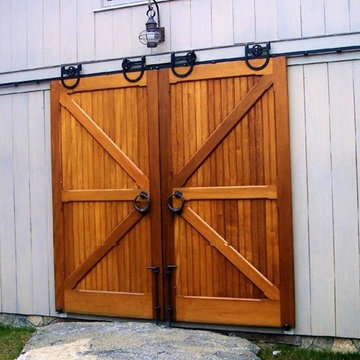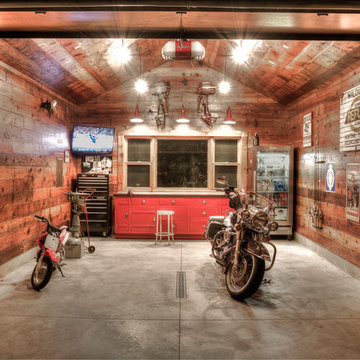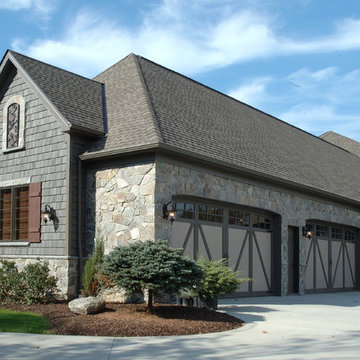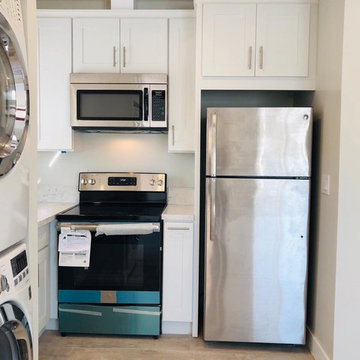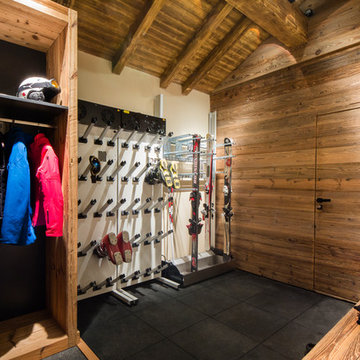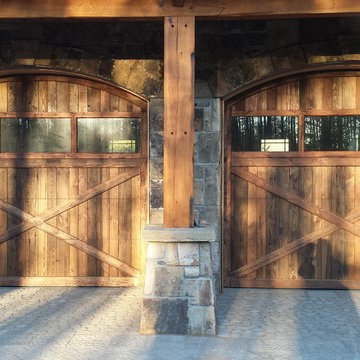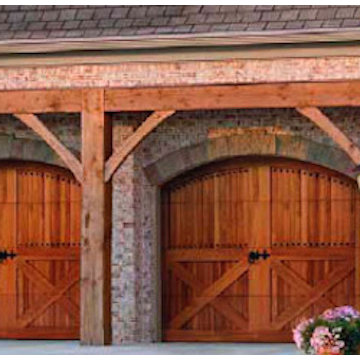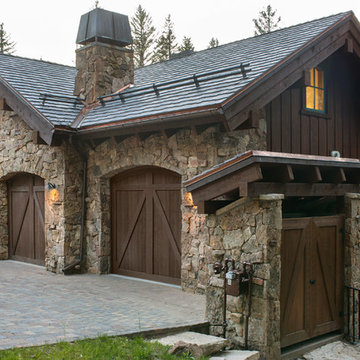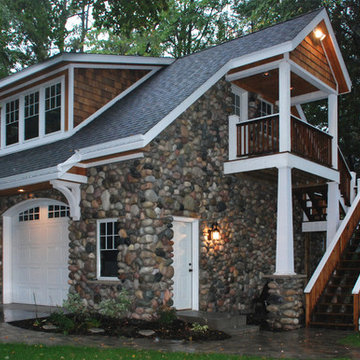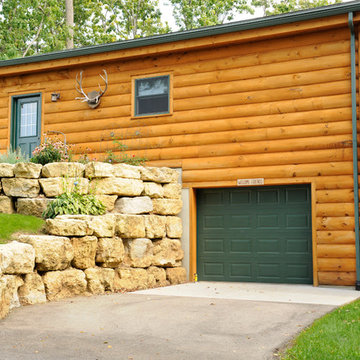2.793 fotos de garajes rústicos
Filtrar por
Presupuesto
Ordenar por:Popular hoy
341 - 360 de 2793 fotos
Artículo 1 de 2
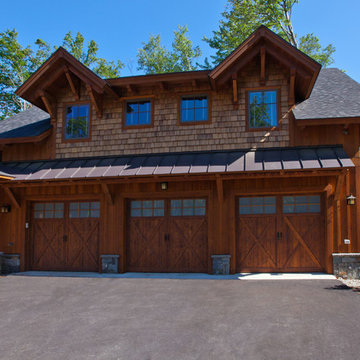
Custom designed by MossCreek, this four-seasons resort home in a New England vacation destination showcases natural stone, square timbers, vertical and horizontal wood siding, cedar shingles, and beautiful hardwood floors.
MossCreek's design staff worked closely with the owners to create spaces that brought the outside in, while at the same time providing for cozy evenings during the ski season. MossCreek also made sure to design lots of nooks and niches to accommodate the homeowners' eclectic collection of sports and skiing memorabilia.
The end result is a custom-designed home that reflects both it's New England surroundings and the owner's style.
MossCreek.net
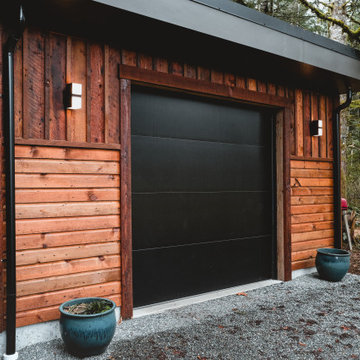
The garage for this residence is very unique. It boasts a 1200SF green roof over the 18 x 26 garage/shop and 10 x 26 carport and storage area. Addtionally there is a 8 x 18 office located on the back of the garage making this a very multipurpose space.
Encuentra al profesional adecuado para tu proyecto
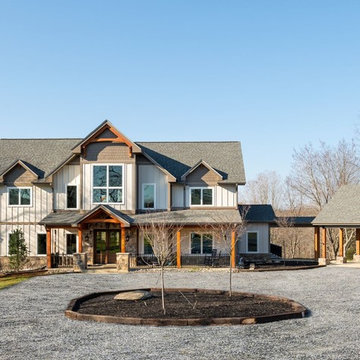
Mary Parker Architectural Photography
Modelo de pórtico de carruajes independiente rural de tamaño medio para tres coches
Modelo de pórtico de carruajes independiente rural de tamaño medio para tres coches
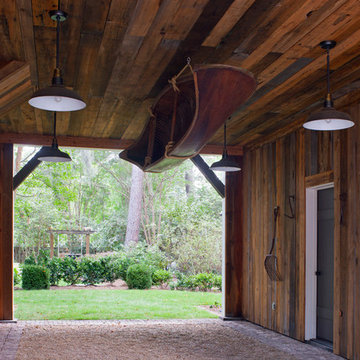
Photography by Richard Leo Johnson
Architecture by John L. Deering with Greenline Architecture
The client asked the architect to create an authentic barn and charged interior designer Linn Gresham with making it into a space that feels like a real barn loft that has been repurposed into a loft for guest accomodations. Linn's design concept is what she calls a "Metro-Barn Chic Guest House" equipped with shiplap walls, sliding barn door, and plentiful light. In this photo, Linn flexes her ability to procure meaningful objects like the canoe above.
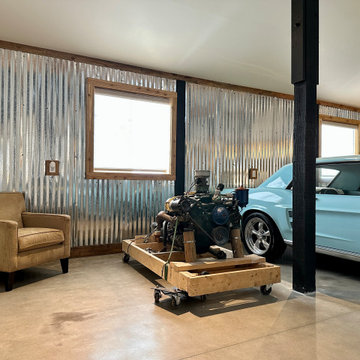
Here's my shop/office. I call it the "Shoffice". It's a space to house my classic cars, a workshop to work on them, and an office on the loft for my work from home day job. The interior of the visible space is 50' x 50', but there's an additional 12' x 50' space through the door under the stairs that leads to an RV bay and an additional "dirty" workspace that contains a deep utility sink, compressor, work benches and storage shelves, a storage loft, and the water heater.
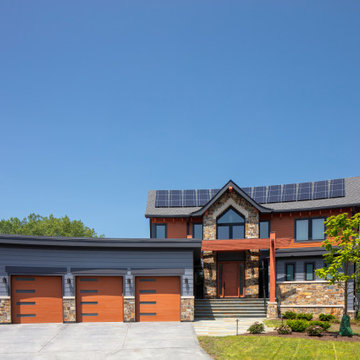
View from the front of the house, which highlights the curved structure. Solar PV panels are set on the curved roof.
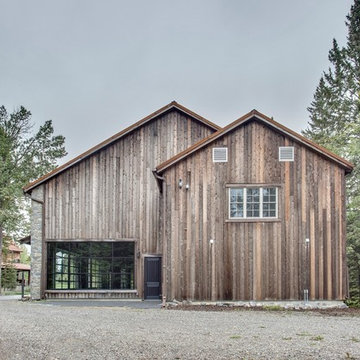
Zoon Media
Foto de garaje independiente y estudio rústico extra grande para cuatro o más coches
Foto de garaje independiente y estudio rústico extra grande para cuatro o más coches
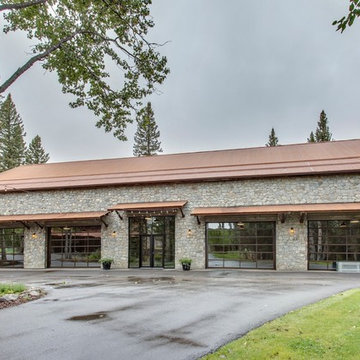
Zoon Media
Foto de garaje independiente y estudio rural extra grande para cuatro o más coches
Foto de garaje independiente y estudio rural extra grande para cuatro o más coches
2.793 fotos de garajes rústicos
18
