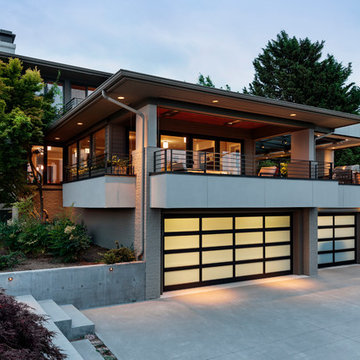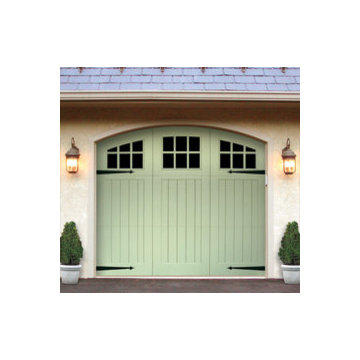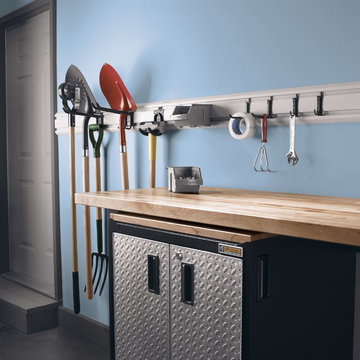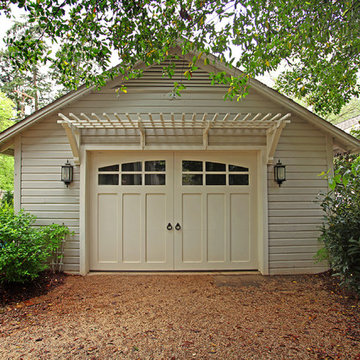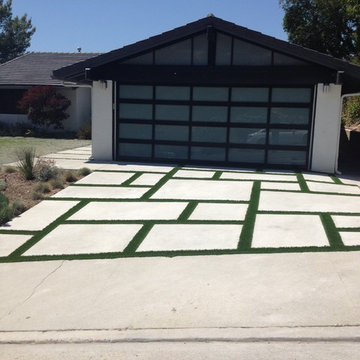104.071 fotos de garajes
Filtrar por
Presupuesto
Ordenar por:Popular hoy
101 - 120 de 104.071 fotos
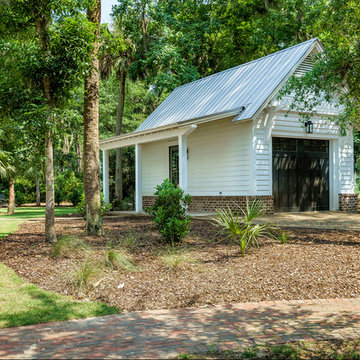
Lisa Carroll
Modelo de garaje independiente de estilo de casa de campo pequeño para un coche
Modelo de garaje independiente de estilo de casa de campo pequeño para un coche
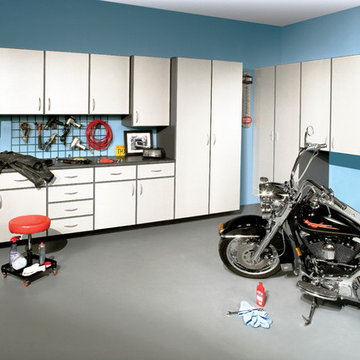
Garage Cabinets in Slate with White doors, Slate countertop and Grid wall with accessories
Imagen de garaje adosado y estudio tradicional grande
Imagen de garaje adosado y estudio tradicional grande
Encuentra al profesional adecuado para tu proyecto
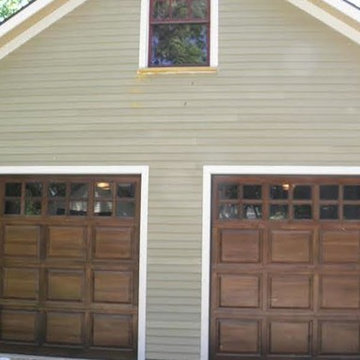
This garage/shop with epoxy painted floors and loft earned the nickname "the GarageMaHal"
Foto de garaje tradicional de tamaño medio para dos coches
Foto de garaje tradicional de tamaño medio para dos coches
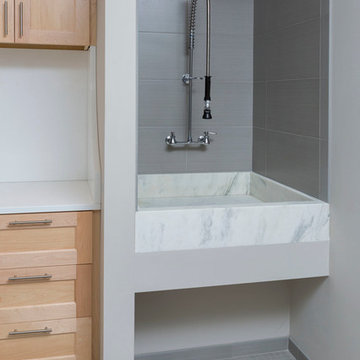
This new construction home was a long-awaited dream home with lots of ideas and details curated over many years. It’s a contemporary lake house in the Midwest with a California vibe. The palette is clean and simple, and uses varying shades of gray. The dramatic architectural elements punctuate each space with dramatic details.
Photos done by Ryan Hainey Photography, LLC.
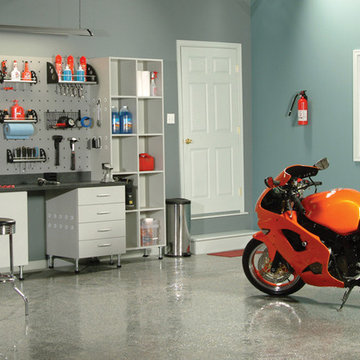
With plenty of room for vehicles, this garage is fully optimized for space utilization.
Foto de garaje estudio moderno
Foto de garaje estudio moderno
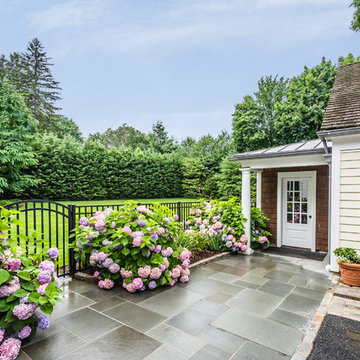
Exterior shot of separated shed with guest room above two car garage and entrance to backyard / landscaping.
Imagen de garaje independiente tradicional grande para dos coches
Imagen de garaje independiente tradicional grande para dos coches
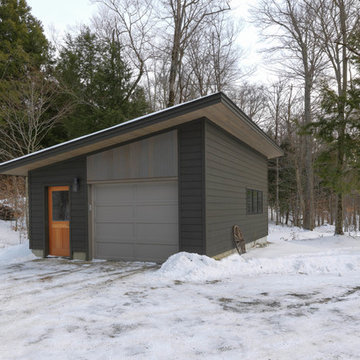
One car garage.
Photo Credit: Susan Teare
Imagen de cochera techada independiente moderna pequeña para un coche
Imagen de cochera techada independiente moderna pequeña para un coche
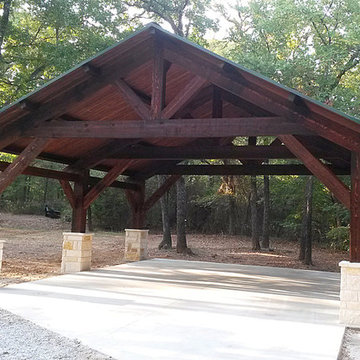
Front View of our 26' x 26' carport / pavilion in Pilot Point Texas. All of the lumber is solid western red cedar, styled as a traditional timber frame structure.
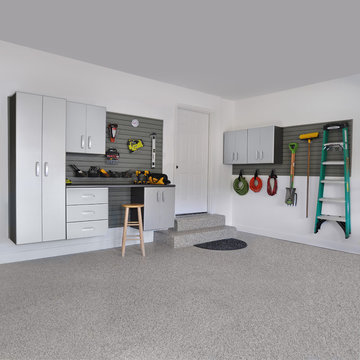
This Flow Wall storage solution features our silver cabinetry with a variety of hooks, bins and shelves to create a custom storage solution.
Diseño de garaje moderno grande
Diseño de garaje moderno grande
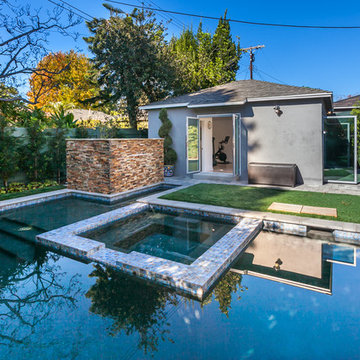
Laura
Modelo de garaje independiente y estudio minimalista de tamaño medio para dos coches
Modelo de garaje independiente y estudio minimalista de tamaño medio para dos coches

The 3,400 SF, 3 – bedroom, 3 ½ bath main house feels larger than it is because we pulled the kids’ bedroom wing and master suite wing out from the public spaces and connected all three with a TV Den.
Convenient ranch house features include a porte cochere at the side entrance to the mud room, a utility/sewing room near the kitchen, and covered porches that wrap two sides of the pool terrace.
We designed a separate icehouse to showcase the owner’s unique collection of Texas memorabilia. The building includes a guest suite and a comfortable porch overlooking the pool.
The main house and icehouse utilize reclaimed wood siding, brick, stone, tie, tin, and timbers alongside appropriate new materials to add a feeling of age.
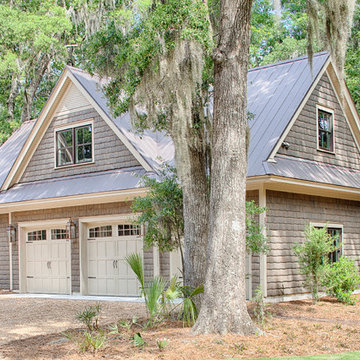
With porches on every side, the “Georgetown” is designed for enjoying the natural surroundings. The main level of the home is characterized by wide open spaces, with connected kitchen, dining, and living areas, all leading onto the various outdoor patios. The main floor master bedroom occupies one entire wing of the home, along with an additional bedroom suite. The upper level features two bedroom suites and a bunk room, with space over the detached garage providing a private guest suite.
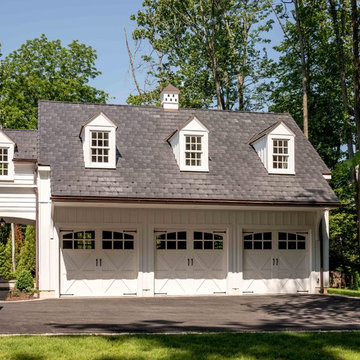
Angle Eye Photography
Foto de pórtico de carruajes adosado tradicional para tres coches
Foto de pórtico de carruajes adosado tradicional para tres coches
104.071 fotos de garajes
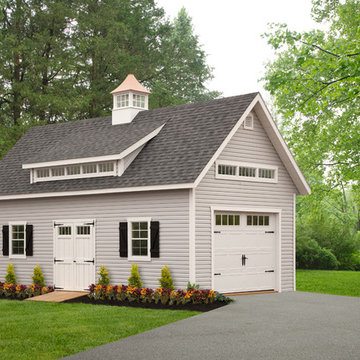
14x28 Ponderosa Aframe, Loft w/Stairway, Carriage Style Garage Door
Ejemplo de garaje independiente tradicional para un coche
Ejemplo de garaje independiente tradicional para un coche
6
