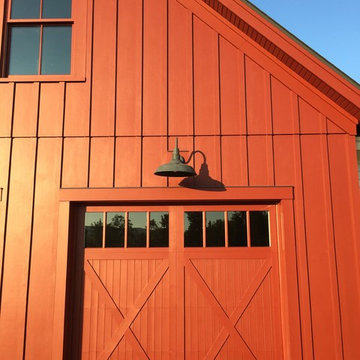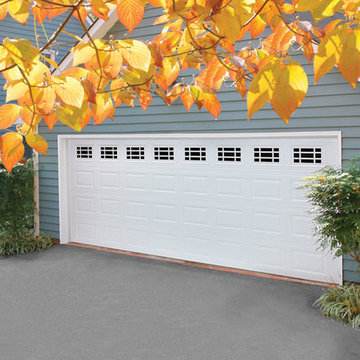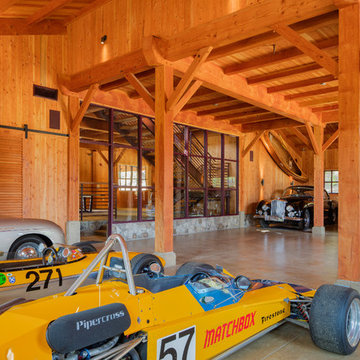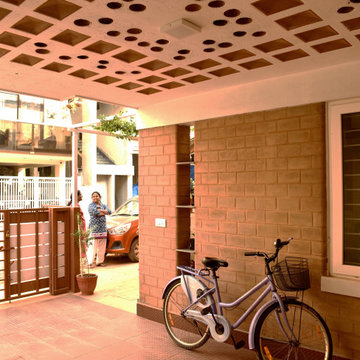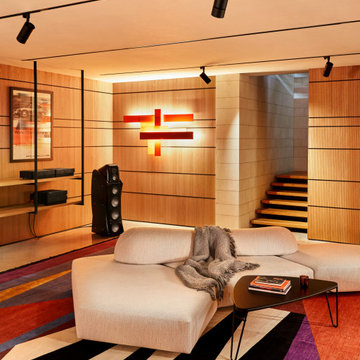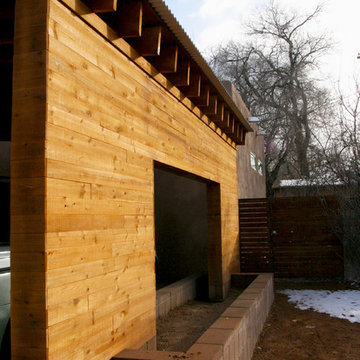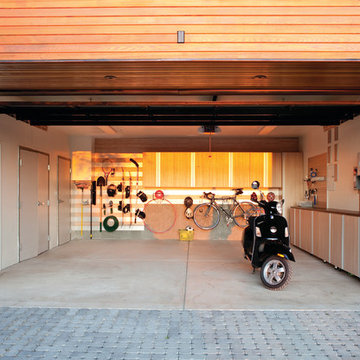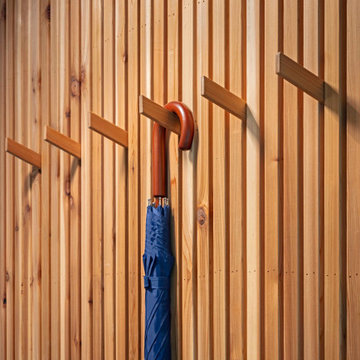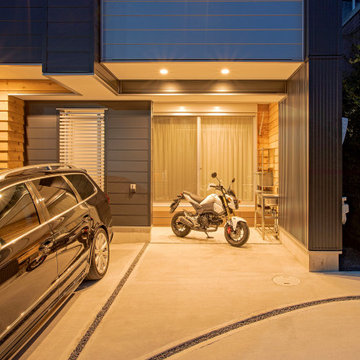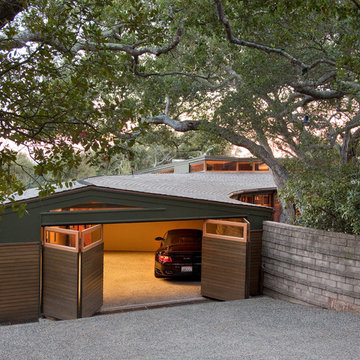772 fotos de garajes naranjas
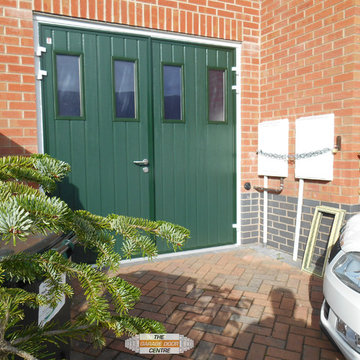
This Carteck side hinged door is made from double skinned insulated steel panels. It is a 50/50 split, meaning the customer has easy pedestrian access. The doors are finished in Moss Green RAL 6005, with a white frame and the addition of four large windows.
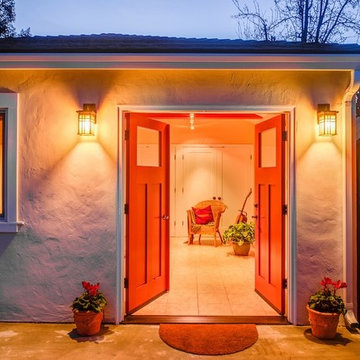
Treve Johnson
HDR Remodeling Inc. specializes in classic East Bay homes. Whole-house remodels, kitchen and bathroom remodeling, garage and basement conversions are our specialties. Our start-to-finish process -- from design concept to permit-ready plans to production -- will guide you along the way to make sure your project is completed on time and on budget and take the uncertainty and stress out of remodeling your home. Our philosophy -- and passion -- is to help our clients make their remodeling dreams come true.
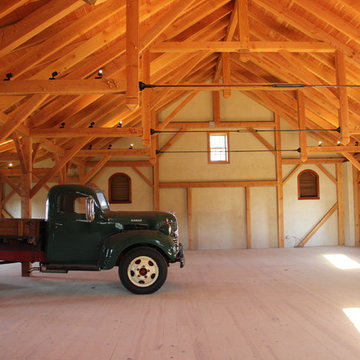
custom horse stalls set in timber frame bank barn
rubber pavers in cross aisle
custom cabinets and carriage doors
Ejemplo de garaje independiente tradicional extra grande
Ejemplo de garaje independiente tradicional extra grande
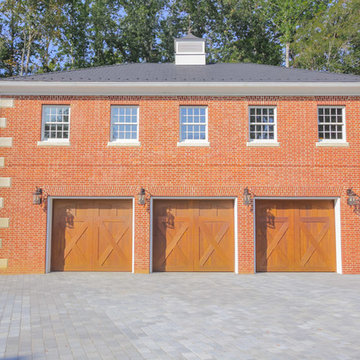
houselens
Foto de garaje independiente tradicional extra grande para tres coches
Foto de garaje independiente tradicional extra grande para tres coches
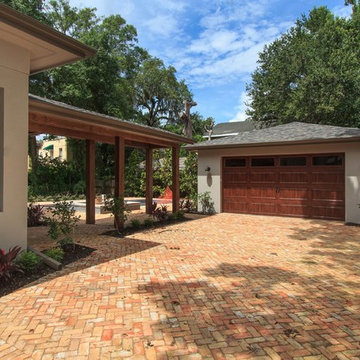
This photo features the detached two car garage and the herringbone patterned brick driveway.
Imagen de garaje independiente tradicional renovado grande para dos coches
Imagen de garaje independiente tradicional renovado grande para dos coches
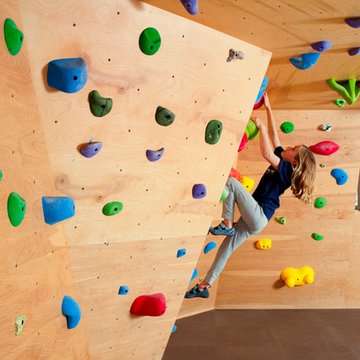
In a Garage/Guest House, we converted the lower level to a climbing wall for the client's athletic young girls. Birch veneer plywood securely fastened to sloping walls were emblazoned with colorful handholds to create a challenging and variable set of routes.
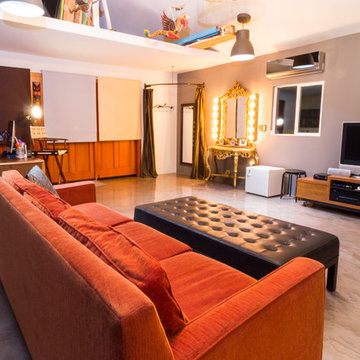
Amy Texter
Foto de garaje independiente y estudio contemporáneo de tamaño medio para dos coches
Foto de garaje independiente y estudio contemporáneo de tamaño medio para dos coches
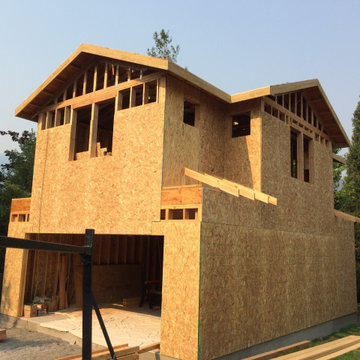
Siding work in progress.
Modelo de garaje independiente y estudio actual de tamaño medio para dos coches
Modelo de garaje independiente y estudio actual de tamaño medio para dos coches
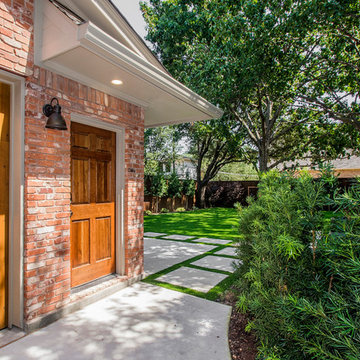
These homeowners really wanted a full garage space where they could house their cars. Their one car garage was overflowing as a storage space and they felt this space could be better used by their growing children as a game room. We converted the garage space into a game room that opens both to the patio and to the driveway. We built a brand new garage with plenty of room for their 2 cars and storage for all their sporting gear! The homeowners chose to install a large timber bar on the wall outside that is perfect for entertaining! The design and exterior has these homeowners feeling like the new garage had been a part of their 1958 home all along! Design by Hatfield Builders & Remodelers | Photography by Versatile Imaging
772 fotos de garajes naranjas
1

