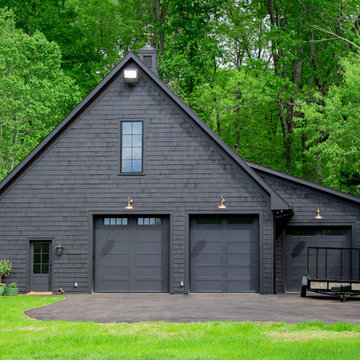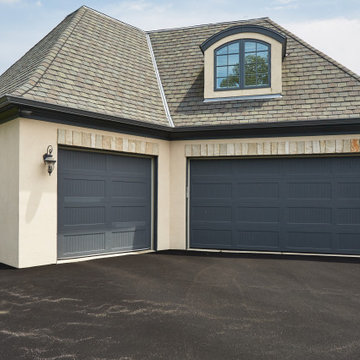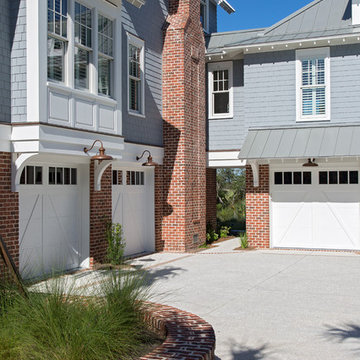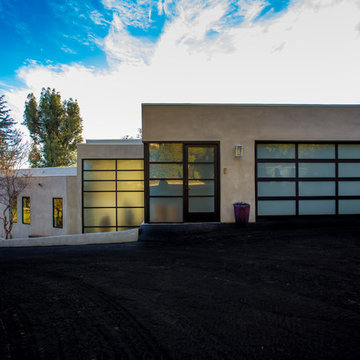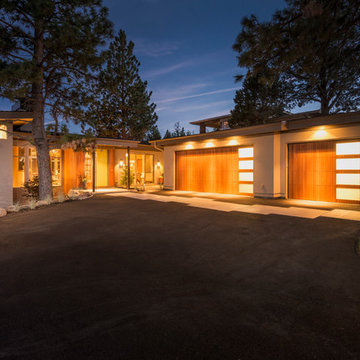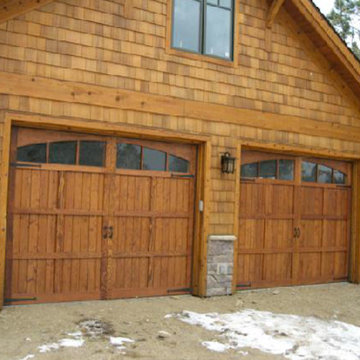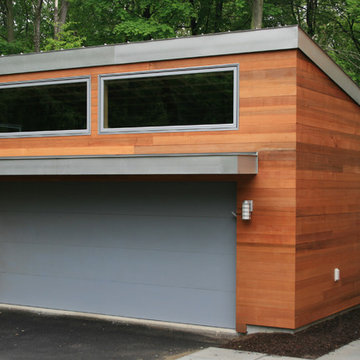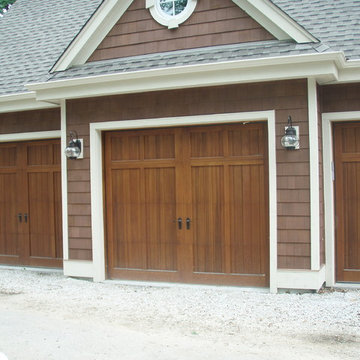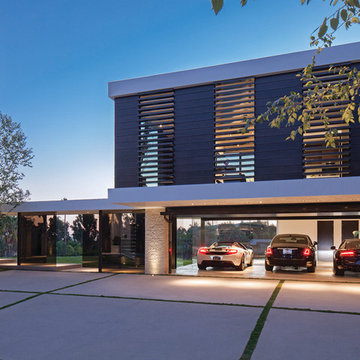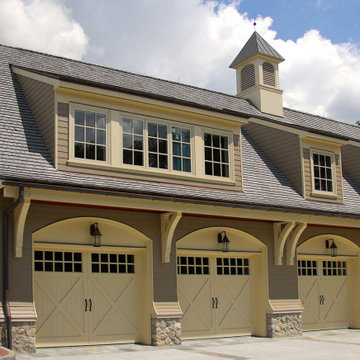950 fotos de garajes grandes
Filtrar por
Presupuesto
Ordenar por:Popular hoy
161 - 180 de 950 fotos
Artículo 1 de 3
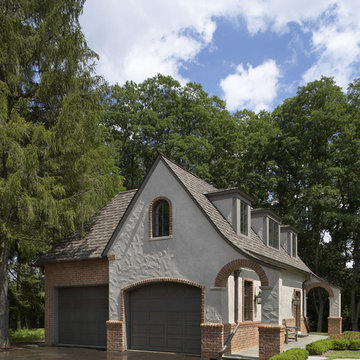
We were asked to design a detached garage and office structure to match the main house. This structure is not only an additional garage but also conceals the hunting dog runs and serves as a working office with the interior character designed to have the feel of a hunting lodge. The second floor room is finished to the underside of the roof which was carefully laid out to accommodate the owner’s significant collection of hunting trophy mounts and collectable items. We placed the structure to complement the existing home while creating a courtyard at the drive way and a backdrop for the rear yard family activity area. The exterior of the structure is a combination of natural cement plaster and brick with stone accents including bluestone walks extended from the upper level house terrace. Natural cement plaster was used to match the house but also with the knowledge that this material would eventually show signs of hairline cracks. This eventually will give the material an aged authentic feel. The design intent was to make this structure look like a seamless extension of the home’s design concept. We believe that this structure has accomplished this goal and have had a lot of good response to this design solution.
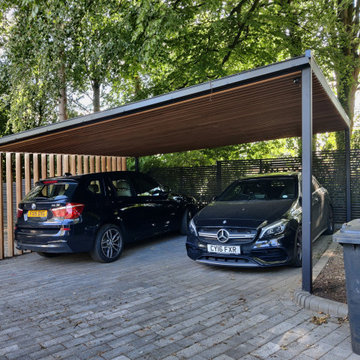
This project includes a bespoke double carport structure designed to our client's specification and fabricated prior to installation.
This twisting flat roof carport was manufactured from mild steel and iroko timber which features within a vertical privacy screen and battened soffit. We also included IP rated LED lighting and motion sensors for ease of parking at night time.
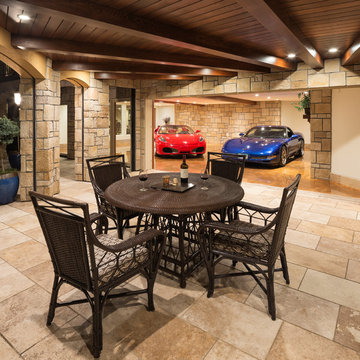
Photography: Landmark Photography
Ejemplo de cochera techada adosada grande para dos coches
Ejemplo de cochera techada adosada grande para dos coches
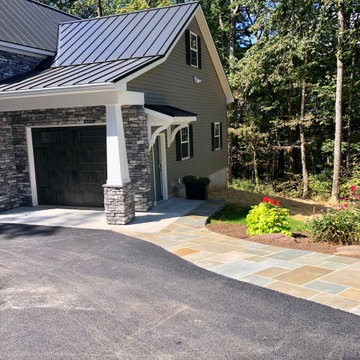
A 3 car garage with rooms above . The building has a poured foundation , vaulted ceiling in one bay for car lift , metal standing seem roof , stone on front elevation , craftsman style post and brackets on portico , Anderson windows , full hvac system, granite color siding , flagstone sidewalk
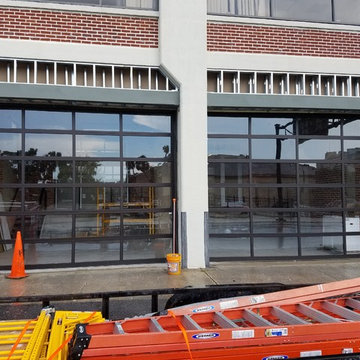
Commercial Glass Garage Door Downtown Jacksonville FL Office Space
Diseño de garaje adosado y estudio moderno grande
Diseño de garaje adosado y estudio moderno grande
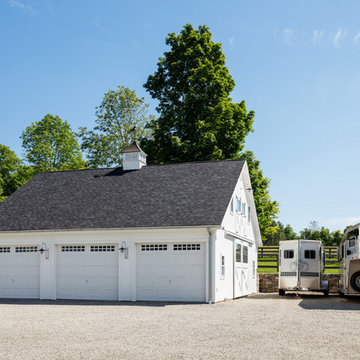
Tim Lenz Photography
Imagen de garaje independiente campestre grande para tres coches
Imagen de garaje independiente campestre grande para tres coches
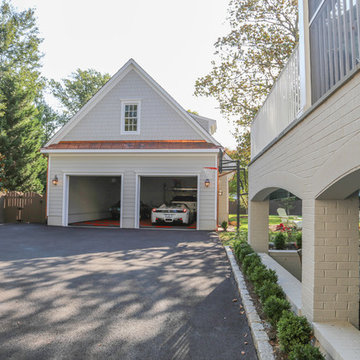
This detached garage uses vertical space for smart storage. A lift was installed for the owners' toys including a dirt bike. A full sized SUV fits underneath of the lift and the garage is deep enough to site two cars deep, side by side. Additionally, a storage loft can be accessed by pull-down stairs. Trex flooring was installed for a slip-free, mess-free finish. The outside of the garage was built to match the existing home while also making it stand out with copper roofing and gutters. A mini-split air conditioner makes the space comfortable for tinkering year-round. The low profile garage doors and wall-mounted opener also keep vertical space at a premium.
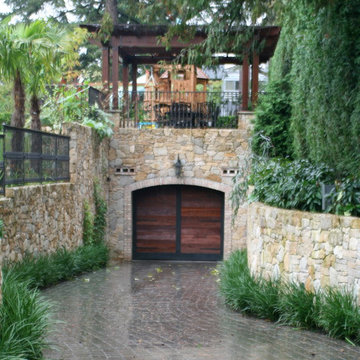
Driveway to parking garage under garden.
Photo credit:
Tracie McIntyre;
This garden follows the architecture of the house which was completely redesigned to reflect the owner's love of Mission style architecture. Palms of various sizes are massed to provide the structure which they lack on their own. Sizeable ferns throughout the garden provide and underlying texture and dynamism. Annuals in hot colours, bananas and coleus provide seasonal thrill. The highly textured foliage of Albizzias add an exotic note and will, over time, increase the play of light and shadow in the garden.
The biggest challenge was creating a relationship between the house, which sits high on the lot, and the garden. A strong sense of indoor outdoor connection was achieved from both the basement and main level of the house by creating landings and enclosed courtyards ensconced by generously filled planters that lead up to the main garden.
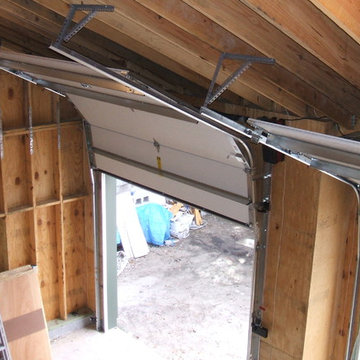
This view is inside the new garage, standing in the loft space looking down. The garage doors are high lift and follow the slop of the roof so that there is a lot of open head room space. Monarcha Marcet
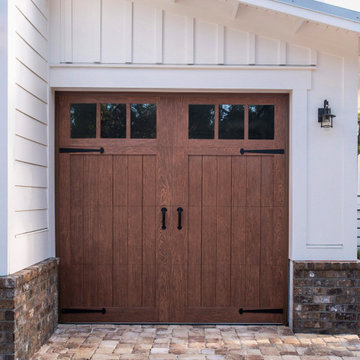
Clopay Canyon Ridge (5-layer) insulated faux wood carriage house garage doors, Design 11 with REC13 windows, Clear Cypress woodgrain cladding and overlays in the Medium stain finish. Installed by D and D Garage Doors on an attached two-car garage on a custom built home in St. Augustine, Florida. Photography by @visiblestyle for Jettset Farmhouse. All rights reserved.
950 fotos de garajes grandes
9
